Прачечная с зелеными фасадами – фото дизайна интерьера
Сортировать:
Бюджет
Сортировать:Популярное за сегодня
81 - 100 из 1 053 фото
1 из 2
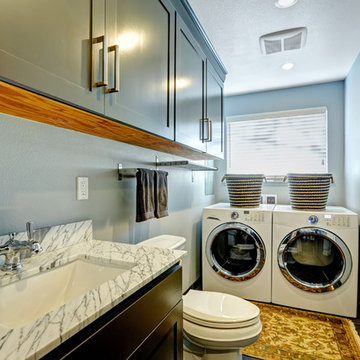
Пример оригинального дизайна: маленькая угловая универсальная комната в современном стиле с врезной мойкой, фасадами в стиле шейкер, зелеными фасадами, со стиральной и сушильной машиной рядом, коричневым полом, белой столешницей и серыми стенами для на участке и в саду
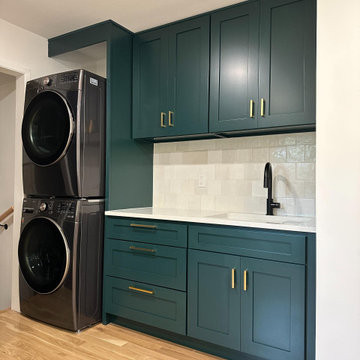
✨ Transforming Dreams into Reality: Kitchen Remodeling in Green Lake, Seattle ✨
We are thrilled to share the stunning transformation of a kitchen remodeling project we recently completed in the vibrant Green Lake neighborhood of Seattle. This project was truly a labor of love, and we're excited to showcase the remarkable results that have left our clients delighted.
A Fusion of Elegance and Functionality
At Levite Construction, we believe that a kitchen is not just a place to cook; it's the heart of a home. Our mission was to create a space that seamlessly blends elegance with functionality, and we're proud to say that we've achieved just that.
Two-Tone Cabinets for Timeless Charm
The first thing you'll notice when stepping into this kitchen is the captivating two-tone cabinet design. The deep, rich antique green cabinets exude warmth and sophistication, while the natural wood island adds a touch of rustic charm. This combination creates a visually stunning contrast that makes the kitchen truly stand out.
Spanish Square Classic Tile for a Touch of Tradition
To add a touch of timeless charm, we adorned the kitchen walls with exquisite Spanish square classic tiles. The intricate patterns and warm earthy tones of the tiles bring a sense of tradition and character to the space, making it feel like a cozy gathering place for family and friends.
Clean and Modern Quartz Countertops
For the countertops, we opted for sleek and pristine white quartz. Not only do these countertops create a clean and modern aesthetic, but they also offer durability and easy maintenance – ideal for a busy kitchen.
A Layout Transformation
Perhaps the most significant change in this kitchen remodeling project was the complete layout transformation. We reimagined the space to maximize functionality and create an open concept. This involved the removal of a load-bearing wall at the kitchen's front, which was a significant structural challenge that we were more than prepared to tackle.
Reconfigured Appliances and a New Island
To enhance convenience and efficiency, we rearranged all the kitchen appliances into a more comfortable and user-friendly layout. The centerpiece of the kitchen is the new island, which not only serves as a practical workspace but also as a hub for socializing and entertaining and having the microwave drawer style in the island.
Open Concept Living
By removing the load-bearing wall, we've seamlessly connected the kitchen with the adjoining living areas, creating an open and inviting atmosphere. This open concept design not only enhances the flow of natural light but also encourages interactions among family members and guests.
A Testament to Collaboration
This project was made possible through the collaborative efforts of our dedicated team and the unwavering trust of our clients. We would like to extend our heartfelt gratitude to everyone involved, and we couldn't be happier with the outcome.
In conclusion, this kitchen remodeling project in Green Lake, Seattle, has been a truly transformative experience. It showcases our commitment to craftsmanship, attention to detail, and our passion for turning our clients' visions into reality.
If you're inspired by this project and have dreams of your own, please don't hesitate to reach out to us at (425) 998-8958. We'd be honored to be a part of your next home transformation.
Thank you for allowing us to share this incredible journey with you, and we look forward to bringing more dreams to life in the future!
#KitchenRemodeling #SeattleHomes #DreamKitchen #HomeTransformation #Remodeling #Seattle
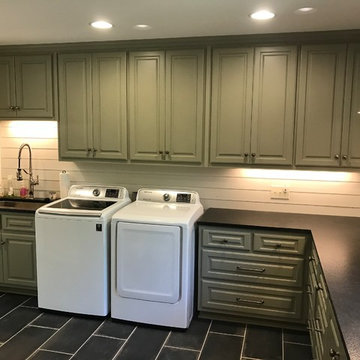
Пример оригинального дизайна: большая отдельная, угловая прачечная в стиле неоклассика (современная классика) с врезной мойкой, фасадами с выступающей филенкой, зелеными фасадами, белыми стенами, со стиральной и сушильной машиной рядом, черным полом, черной столешницей и столешницей из талькохлорита

Sleek, contemporary elements of laminate and stone combine to create an efficient, stylish and affordable space. The accent subway tiles make a focal impact and add interest in texture and tone.
Doors & Panels-Polytec "Topiary" smooth finish
Benchtops - Caesarstone "Symphony Grey"
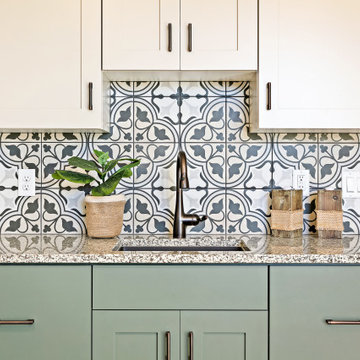
Craft Room
Свежая идея для дизайна: п-образная универсальная комната в стиле модернизм с врезной мойкой, фасадами в стиле шейкер, зелеными фасадами, гранитной столешницей, бежевыми стенами, полом из керамогранита, со стиральной и сушильной машиной рядом, коричневым полом и разноцветной столешницей - отличное фото интерьера
Свежая идея для дизайна: п-образная универсальная комната в стиле модернизм с врезной мойкой, фасадами в стиле шейкер, зелеными фасадами, гранитной столешницей, бежевыми стенами, полом из керамогранита, со стиральной и сушильной машиной рядом, коричневым полом и разноцветной столешницей - отличное фото интерьера
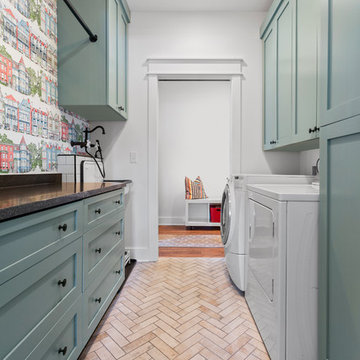
Источник вдохновения для домашнего уюта: отдельная, параллельная прачечная в стиле неоклассика (современная классика) с фасадами в стиле шейкер, зелеными фасадами, разноцветными стенами, со стиральной и сушильной машиной рядом, бежевым полом и черной столешницей

Идея дизайна: большая отдельная, параллельная прачечная в классическом стиле с накладной мойкой, фасадами в стиле шейкер, зелеными фасадами, гранитной столешницей, коричневыми стенами, полом из керамогранита, коричневым полом и коричневой столешницей

Shutter Avenue Photography
На фото: огромная отдельная, п-образная прачечная в стиле рустика с фасадами с утопленной филенкой, зелеными фасадами, столешницей из кварцита, полом из керамической плитки, со стиральной и сушильной машиной рядом и оранжевыми стенами
На фото: огромная отдельная, п-образная прачечная в стиле рустика с фасадами с утопленной филенкой, зелеными фасадами, столешницей из кварцита, полом из керамической плитки, со стиральной и сушильной машиной рядом и оранжевыми стенами

На фото: маленькая прямая универсальная комната в стиле неоклассика (современная классика) с открытыми фасадами, зелеными фасадами, деревянной столешницей, белыми стенами, полом из керамической плитки, с сушильной машиной на стиральной машине и розовым полом для на участке и в саду с

Идея дизайна: большая отдельная, параллельная прачечная в стиле кантри с с полувстраиваемой мойкой (с передним бортиком), фасадами в стиле шейкер, зелеными фасадами, мраморной столешницей, белыми стенами, кирпичным полом, со стиральной и сушильной машиной рядом, черным полом и серой столешницей

JANE BEILES
На фото: отдельная, параллельная прачечная среднего размера в стиле неоклассика (современная классика) с фасадами в стиле шейкер, с полувстраиваемой мойкой (с передним бортиком), зелеными фасадами, мраморной столешницей, полом из керамической плитки, разноцветным полом и желтыми стенами
На фото: отдельная, параллельная прачечная среднего размера в стиле неоклассика (современная классика) с фасадами в стиле шейкер, с полувстраиваемой мойкой (с передним бортиком), зелеными фасадами, мраморной столешницей, полом из керамической плитки, разноцветным полом и желтыми стенами

Painted Green Cabinets, Laundry Room
На фото: отдельная, параллельная прачечная среднего размера в классическом стиле с врезной мойкой, фасадами с выступающей филенкой, зелеными фасадами, столешницей из ламината, бежевыми стенами, полом из травертина и со стиральной и сушильной машиной рядом
На фото: отдельная, параллельная прачечная среднего размера в классическом стиле с врезной мойкой, фасадами с выступающей филенкой, зелеными фасадами, столешницей из ламината, бежевыми стенами, полом из травертина и со стиральной и сушильной машиной рядом

Transforming a traditional laundry room from drab to fab, this makeover kept the structural integrity intact, essential for its dual function as a storm shelter. With clever design, we maximized the space by adding extensive storage solutions and introducing a secondary fridge for extra convenience. The result is a functional, yet stylish laundry area that meets the client's needs without compromising on safety or aesthetic appeal.

These clients were referred to us by some very nice past clients, and contacted us to share their vision of how they wanted to transform their home. With their input, we expanded their front entry and added a large covered front veranda. The exterior of the entire home was re-clad in bold blue premium siding with white trim, stone accents, and new windows and doors. The kitchen was expanded with beautiful custom cabinetry in white and seafoam green, including incorporating an old dining room buffet belonging to the family, creating a very unique feature. The rest of the main floor was also renovated, including new floors, new a railing to the second level, and a completely re-designed laundry area. We think the end result looks fantastic!

На фото: прямая универсальная комната среднего размера в современном стиле с врезной мойкой, фасадами в стиле шейкер, зелеными фасадами, столешницей из кварцевого агломерата, белым фартуком, фартуком из керамогранитной плитки, белыми стенами, полом из керамогранита, со стиральной и сушильной машиной рядом, черным полом и серой столешницей с
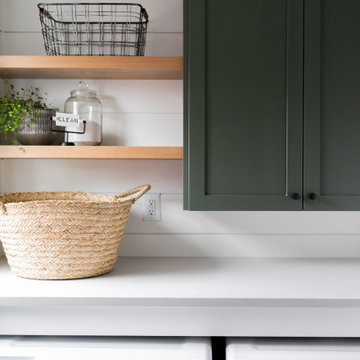
Идея дизайна: параллельная универсальная комната среднего размера в стиле кантри с фасадами в стиле шейкер, зелеными фасадами, столешницей из кварцевого агломерата, белыми стенами, полом из керамической плитки, со стиральной и сушильной машиной рядом, серым полом и серой столешницей
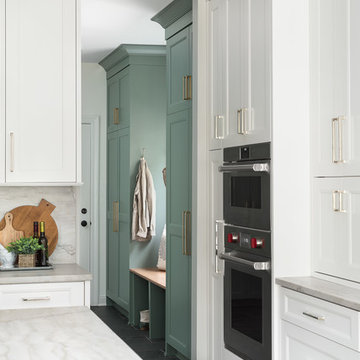
Transitional laundry room with a mudroom included in it. The stackable washer and dryer allowed for there to be a large closet for cleaning supplies with an outlet in it for the electric broom. The clean white counters allow the tile and cabinet color to stand out and be the showpiece in the room!
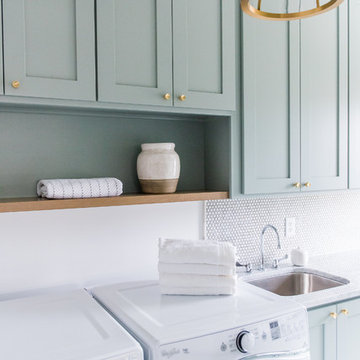
Sarah Shields Photography
На фото: отдельная, параллельная прачечная среднего размера в стиле кантри с фасадами в стиле шейкер, зелеными фасадами, белыми стенами, бетонным полом, со стиральной и сушильной машиной рядом, врезной мойкой и мраморной столешницей с
На фото: отдельная, параллельная прачечная среднего размера в стиле кантри с фасадами в стиле шейкер, зелеными фасадами, белыми стенами, бетонным полом, со стиральной и сушильной машиной рядом, врезной мойкой и мраморной столешницей с
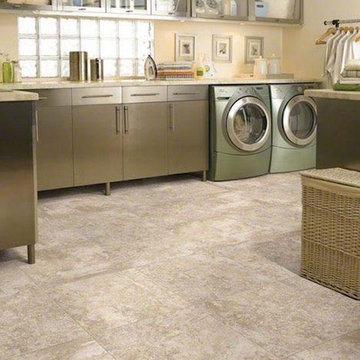
Идея дизайна: большая универсальная комната в стиле неоклассика (современная классика) с врезной мойкой, плоскими фасадами, зелеными фасадами, бежевыми стенами и со стиральной и сушильной машиной рядом

Farmhouse Laundry Room with Mobile Island
Источник вдохновения для домашнего уюта: большая отдельная, п-образная прачечная в стиле кантри с фасадами с утопленной филенкой, столешницей из кварцевого агломерата, бежевыми стенами, паркетным полом среднего тона, со стиральной и сушильной машиной рядом, врезной мойкой, зелеными фасадами, коричневым полом и белой столешницей
Источник вдохновения для домашнего уюта: большая отдельная, п-образная прачечная в стиле кантри с фасадами с утопленной филенкой, столешницей из кварцевого агломерата, бежевыми стенами, паркетным полом среднего тона, со стиральной и сушильной машиной рядом, врезной мойкой, зелеными фасадами, коричневым полом и белой столешницей
Прачечная с зелеными фасадами – фото дизайна интерьера
5