Прачечная с зелеными фасадами – фото дизайна интерьера
Сортировать:
Бюджет
Сортировать:Популярное за сегодня
81 - 100 из 1 045 фото
1 из 2

Huge Farmhouse Laundry Room
На фото: огромная отдельная, параллельная прачечная в стиле кантри с врезной мойкой, фасадами с утопленной филенкой, столешницей из кварцевого агломерата, бежевыми стенами, паркетным полом среднего тона, со стиральной и сушильной машиной рядом, зелеными фасадами, коричневым полом и белой столешницей
На фото: огромная отдельная, параллельная прачечная в стиле кантри с врезной мойкой, фасадами с утопленной филенкой, столешницей из кварцевого агломерата, бежевыми стенами, паркетным полом среднего тона, со стиральной и сушильной машиной рядом, зелеными фасадами, коричневым полом и белой столешницей

Свежая идея для дизайна: маленькая отдельная, параллельная прачечная в средиземноморском стиле с зелеными фасадами, мраморной столешницей, зеленым фартуком, фартуком из плитки мозаики, зелеными стенами, светлым паркетным полом, со стиральной и сушильной машиной рядом, коричневым полом и разноцветной столешницей для на участке и в саду - отличное фото интерьера

Laundry room's are one of the most utilized spaces in the home so it's paramount that the design is not only functional but characteristic of the client. To continue with the rustic farmhouse aesthetic, we wanted to give our client the ability to walk into their laundry room and be happy about being in it. Custom laminate cabinetry in a sage colored green pairs with the green and white landscape scene wallpaper on the ceiling. To add more texture, white square porcelain tiles are on the sink wall, while small bead board painted green to match the cabinetry is on the other walls. The large sink provides ample space to wash almost anything and the brick flooring is a perfect touch of utilitarian that the client desired.

The Granada Hills ADU project was designed from the beginning to be a replacement home for the aging mother and father of this wonderful client.
The goal was to reach the max. allowed ADU size but at the same time to not affect the backyard with a pricey addition and not to build up and block the hillside view of the property.
The final trick was a combination of all 3 options!
We converted an extra-large 3 car garage, added about 300sq. half on the front and half on the back and the biggest trick was incorporating the existing main house guest bedroom and bath into the mix.
Final result was an amazingly large and open 1100+sq 2Br+2Ba with a dedicated laundry/utility room and huge vaulted ceiling open space for the kitchen, living room and dining area.
Since the parents were reaching an age where assistance will be required the entire home was done with ADA requirements in mind, both bathrooms are fully equipped with many helpful grab bars and both showers are curb less so no need to worry about a step.
It’s hard to notice by the photos by the roof is a hip roof, this means exposed beams, king post and huge rafter beams that were covered with real oak wood and stained to create a contrasting effect to the lighter and brighter wood floor and color scheme.
Systems wise we have a brand new electrical 3.5-ton AC unit, a 400 AMP new main panel with 2 new sub panels and of course my favorite an 80amp electrical tankless water heater and recirculation pump.

The laundry room is crafted with beauty and function in mind. Its custom cabinets, drying racks, and little sitting desk are dressed in a gorgeous sage green and accented with hints of brass.
Pretty mosaic backsplash from Stone Impressions give the room and antiqued, casual feel.
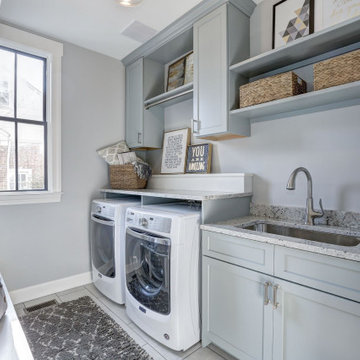
Stockman door, Manor Flat drawer front, Sage enamel
Источник вдохновения для домашнего уюта: маленькая отдельная, прямая прачечная в стиле неоклассика (современная классика) с врезной мойкой, плоскими фасадами, зелеными фасадами, гранитной столешницей, серыми стенами, со стиральной и сушильной машиной рядом, бежевым полом и разноцветной столешницей для на участке и в саду
Источник вдохновения для домашнего уюта: маленькая отдельная, прямая прачечная в стиле неоклассика (современная классика) с врезной мойкой, плоскими фасадами, зелеными фасадами, гранитной столешницей, серыми стенами, со стиральной и сушильной машиной рядом, бежевым полом и разноцветной столешницей для на участке и в саду

Идея дизайна: отдельная, прямая прачечная среднего размера в современном стиле с хозяйственной раковиной, плоскими фасадами, зелеными фасадами, столешницей из кварцевого агломерата, белыми стенами, бетонным полом, со стиральной и сушильной машиной рядом, серым полом и белой столешницей

Let Arbor Mills' expert designers create a custom mudroom design that keeps you organized and on trend.
На фото: большая параллельная универсальная комната в классическом стиле с фасадами с выступающей филенкой, зелеными фасадами, гранитной столешницей, бежевыми стенами и полом из травертина с
На фото: большая параллельная универсальная комната в классическом стиле с фасадами с выступающей филенкой, зелеными фасадами, гранитной столешницей, бежевыми стенами и полом из травертина с
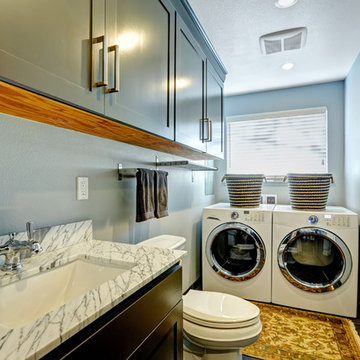
Пример оригинального дизайна: маленькая угловая универсальная комната в современном стиле с врезной мойкой, фасадами в стиле шейкер, зелеными фасадами, со стиральной и сушильной машиной рядом, коричневым полом, белой столешницей и серыми стенами для на участке и в саду
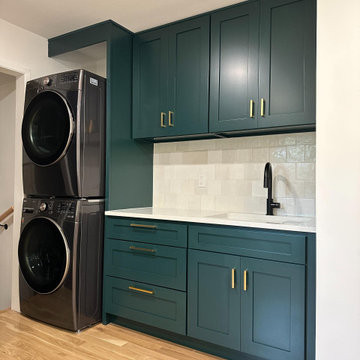
✨ Transforming Dreams into Reality: Kitchen Remodeling in Green Lake, Seattle ✨
We are thrilled to share the stunning transformation of a kitchen remodeling project we recently completed in the vibrant Green Lake neighborhood of Seattle. This project was truly a labor of love, and we're excited to showcase the remarkable results that have left our clients delighted.
A Fusion of Elegance and Functionality
At Levite Construction, we believe that a kitchen is not just a place to cook; it's the heart of a home. Our mission was to create a space that seamlessly blends elegance with functionality, and we're proud to say that we've achieved just that.
Two-Tone Cabinets for Timeless Charm
The first thing you'll notice when stepping into this kitchen is the captivating two-tone cabinet design. The deep, rich antique green cabinets exude warmth and sophistication, while the natural wood island adds a touch of rustic charm. This combination creates a visually stunning contrast that makes the kitchen truly stand out.
Spanish Square Classic Tile for a Touch of Tradition
To add a touch of timeless charm, we adorned the kitchen walls with exquisite Spanish square classic tiles. The intricate patterns and warm earthy tones of the tiles bring a sense of tradition and character to the space, making it feel like a cozy gathering place for family and friends.
Clean and Modern Quartz Countertops
For the countertops, we opted for sleek and pristine white quartz. Not only do these countertops create a clean and modern aesthetic, but they also offer durability and easy maintenance – ideal for a busy kitchen.
A Layout Transformation
Perhaps the most significant change in this kitchen remodeling project was the complete layout transformation. We reimagined the space to maximize functionality and create an open concept. This involved the removal of a load-bearing wall at the kitchen's front, which was a significant structural challenge that we were more than prepared to tackle.
Reconfigured Appliances and a New Island
To enhance convenience and efficiency, we rearranged all the kitchen appliances into a more comfortable and user-friendly layout. The centerpiece of the kitchen is the new island, which not only serves as a practical workspace but also as a hub for socializing and entertaining and having the microwave drawer style in the island.
Open Concept Living
By removing the load-bearing wall, we've seamlessly connected the kitchen with the adjoining living areas, creating an open and inviting atmosphere. This open concept design not only enhances the flow of natural light but also encourages interactions among family members and guests.
A Testament to Collaboration
This project was made possible through the collaborative efforts of our dedicated team and the unwavering trust of our clients. We would like to extend our heartfelt gratitude to everyone involved, and we couldn't be happier with the outcome.
In conclusion, this kitchen remodeling project in Green Lake, Seattle, has been a truly transformative experience. It showcases our commitment to craftsmanship, attention to detail, and our passion for turning our clients' visions into reality.
If you're inspired by this project and have dreams of your own, please don't hesitate to reach out to us at (425) 998-8958. We'd be honored to be a part of your next home transformation.
Thank you for allowing us to share this incredible journey with you, and we look forward to bringing more dreams to life in the future!
#KitchenRemodeling #SeattleHomes #DreamKitchen #HomeTransformation #Remodeling #Seattle
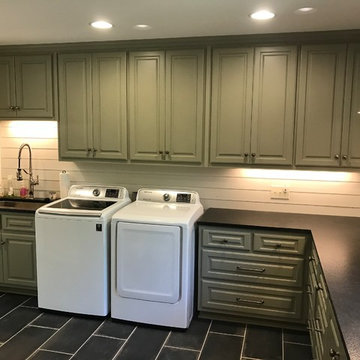
Пример оригинального дизайна: большая отдельная, угловая прачечная в стиле неоклассика (современная классика) с врезной мойкой, фасадами с выступающей филенкой, зелеными фасадами, белыми стенами, со стиральной и сушильной машиной рядом, черным полом, черной столешницей и столешницей из талькохлорита

Sleek, contemporary elements of laminate and stone combine to create an efficient, stylish and affordable space. The accent subway tiles make a focal impact and add interest in texture and tone.
Doors & Panels-Polytec "Topiary" smooth finish
Benchtops - Caesarstone "Symphony Grey"
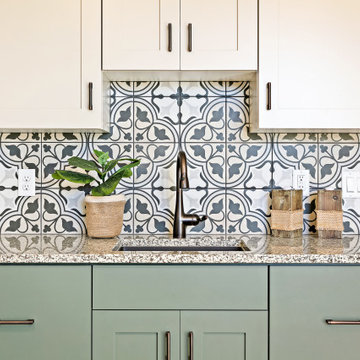
Craft Room
Свежая идея для дизайна: п-образная универсальная комната в стиле модернизм с врезной мойкой, фасадами в стиле шейкер, зелеными фасадами, гранитной столешницей, бежевыми стенами, полом из керамогранита, со стиральной и сушильной машиной рядом, коричневым полом и разноцветной столешницей - отличное фото интерьера
Свежая идея для дизайна: п-образная универсальная комната в стиле модернизм с врезной мойкой, фасадами в стиле шейкер, зелеными фасадами, гранитной столешницей, бежевыми стенами, полом из керамогранита, со стиральной и сушильной машиной рядом, коричневым полом и разноцветной столешницей - отличное фото интерьера
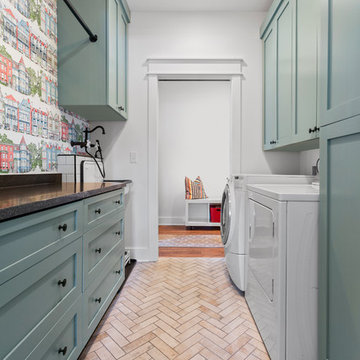
Источник вдохновения для домашнего уюта: отдельная, параллельная прачечная в стиле неоклассика (современная классика) с фасадами в стиле шейкер, зелеными фасадами, разноцветными стенами, со стиральной и сушильной машиной рядом, бежевым полом и черной столешницей

Идея дизайна: большая отдельная, параллельная прачечная в классическом стиле с накладной мойкой, фасадами в стиле шейкер, зелеными фасадами, гранитной столешницей, коричневыми стенами, полом из керамогранита, коричневым полом и коричневой столешницей

Shutter Avenue Photography
На фото: огромная отдельная, п-образная прачечная в стиле рустика с фасадами с утопленной филенкой, зелеными фасадами, столешницей из кварцита, полом из керамической плитки, со стиральной и сушильной машиной рядом и оранжевыми стенами
На фото: огромная отдельная, п-образная прачечная в стиле рустика с фасадами с утопленной филенкой, зелеными фасадами, столешницей из кварцита, полом из керамической плитки, со стиральной и сушильной машиной рядом и оранжевыми стенами

На фото: маленькая прямая универсальная комната в стиле неоклассика (современная классика) с открытыми фасадами, зелеными фасадами, деревянной столешницей, белыми стенами, полом из керамической плитки, с сушильной машиной на стиральной машине и розовым полом для на участке и в саду с

Идея дизайна: большая отдельная, параллельная прачечная в стиле кантри с с полувстраиваемой мойкой (с передним бортиком), фасадами в стиле шейкер, зелеными фасадами, мраморной столешницей, белыми стенами, кирпичным полом, со стиральной и сушильной машиной рядом, черным полом и серой столешницей

JANE BEILES
На фото: отдельная, параллельная прачечная среднего размера в стиле неоклассика (современная классика) с фасадами в стиле шейкер, с полувстраиваемой мойкой (с передним бортиком), зелеными фасадами, мраморной столешницей, полом из керамической плитки, разноцветным полом и желтыми стенами
На фото: отдельная, параллельная прачечная среднего размера в стиле неоклассика (современная классика) с фасадами в стиле шейкер, с полувстраиваемой мойкой (с передним бортиком), зелеными фасадами, мраморной столешницей, полом из керамической плитки, разноцветным полом и желтыми стенами

Painted Green Cabinets, Laundry Room
На фото: отдельная, параллельная прачечная среднего размера в классическом стиле с врезной мойкой, фасадами с выступающей филенкой, зелеными фасадами, столешницей из ламината, бежевыми стенами, полом из травертина и со стиральной и сушильной машиной рядом
На фото: отдельная, параллельная прачечная среднего размера в классическом стиле с врезной мойкой, фасадами с выступающей филенкой, зелеными фасадами, столешницей из ламината, бежевыми стенами, полом из травертина и со стиральной и сушильной машиной рядом
Прачечная с зелеными фасадами – фото дизайна интерьера
5