Прачечная с зеленым фартуком и любым фатуком – фото дизайна интерьера
Сортировать:
Бюджет
Сортировать:Популярное за сегодня
1 - 20 из 178 фото

Стильный дизайн: п-образная универсальная комната в стиле неоклассика (современная классика) с с полувстраиваемой мойкой (с передним бортиком), фасадами в стиле шейкер, зелеными фасадами, столешницей из акрилового камня, зеленым фартуком, фартуком из плитки мозаики, серыми стенами, полом из керамогранита, со стиральной и сушильной машиной рядом, зеленым полом и белой столешницей - последний тренд

Свежая идея для дизайна: угловая универсальная комната среднего размера в скандинавском стиле с одинарной мойкой, плоскими фасадами, белыми фасадами, столешницей из кварцевого агломерата, зеленым фартуком, фартуком из плитки мозаики, белыми стенами, полом из керамогранита, с сушильной машиной на стиральной машине, серым полом, белой столешницей и сводчатым потолком - отличное фото интерьера

This built in laundry shares the space with the kitchen, and with custom pocket sliding doors, when not in use, appears only as a large pantry, ensuring a high class clean and clutter free aesthetic.

Свежая идея для дизайна: маленькая прямая универсальная комната в морском стиле с накладной мойкой, фасадами в стиле шейкер, белыми фасадами, столешницей из кварцевого агломерата, зеленым фартуком, фартуком из керамической плитки, белыми стенами, полом из керамогранита, разноцветным полом, разноцветной столешницей и многоуровневым потолком для на участке и в саду - отличное фото интерьера

Sage green Moroccan handmade splash back tiles. Brushed nickel tapwear. White cabinetry. Under counter appliances.
Kaleen Townhouses
Interior design and styling by Studio Black Interiors
Build by REP Building
Photography by Hcreations

Every remodel comes with its new challenges and solutions. Our client built this home over 40 years ago and every inch of the home has some sentimental value. They had outgrown the original kitchen. It was too small, lacked counter space and storage, and desperately needed an updated look. The homeowners wanted to open up and enlarge the kitchen and let the light in to create a brighter and bigger space. Consider it done! We put in an expansive 14 ft. multifunctional island with a dining nook. We added on a large, walk-in pantry space that flows seamlessly from the kitchen. All appliances are new, built-in, and some cladded to match the custom glazed cabinetry. We even installed an automated attic door in the new Utility Room that operates with a remote. New windows were installed in the addition to let the natural light in and provide views to their gorgeous property.

Situated along the coastal foreshore of Inverloch surf beach, this 7.4 star energy efficient home represents a lifestyle change for our clients. ‘’The Nest’’, derived from its nestled-among-the-trees feel, is a peaceful dwelling integrated into the beautiful surrounding landscape.
Inspired by the quintessential Australian landscape, we used rustic tones of natural wood, grey brickwork and deep eucalyptus in the external palette to create a symbiotic relationship between the built form and nature.
The Nest is a home designed to be multi purpose and to facilitate the expansion and contraction of a family household. It integrates users with the external environment both visually and physically, to create a space fully embracive of nature.

APD was hired to update the primary bathroom and laundry room of this ranch style family home. Included was a request to add a powder bathroom where one previously did not exist to help ease the chaos for the young family. The design team took a little space here and a little space there, coming up with a reconfigured layout including an enlarged primary bathroom with large walk-in shower, a jewel box powder bath, and a refreshed laundry room including a dog bath for the family’s four legged member!

A large laundry room that is combined with a craft space designed to inspire young minds and to make laundry time fun with the vibrant teal glass tiles. Lots of counterspace for sorting and folding laundry and a deep sink that is great for hand washing. Ample cabinet space for all the laundry supplies and for all of the arts and craft supplies. On the floor is a wood looking porcelain tile that is used throughout most of the home.
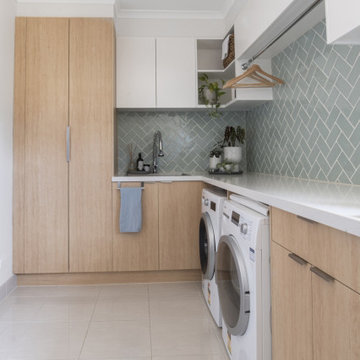
Пример оригинального дизайна: угловая прачечная в скандинавском стиле с светлыми деревянными фасадами, столешницей из кварцевого агломерата, зеленым фартуком, фартуком из керамогранитной плитки, полом из керамогранита, со стиральной и сушильной машиной рядом, бежевым полом и белой столешницей
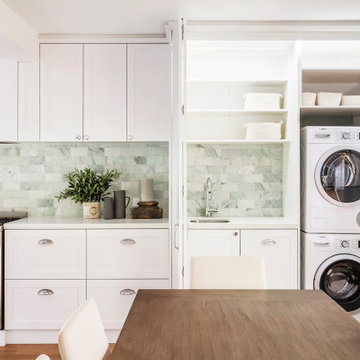
На фото: маленькая отдельная, прямая прачечная в стиле модернизм с одинарной мойкой, фасадами в стиле шейкер, белыми фасадами, мраморной столешницей, зеленым фартуком, фартуком из плитки кабанчик, белыми стенами, паркетным полом среднего тона, с сушильной машиной на стиральной машине, коричневым полом и белой столешницей для на участке и в саду

Стильный дизайн: отдельная, прямая прачечная в классическом стиле с одинарной мойкой, фасадами в стиле шейкер, белыми фасадами, столешницей из ламината, зеленым фартуком, фартуком из плитки кабанчик, белыми стенами, бетонным полом, со стиральной и сушильной машиной рядом и белой столешницей - последний тренд
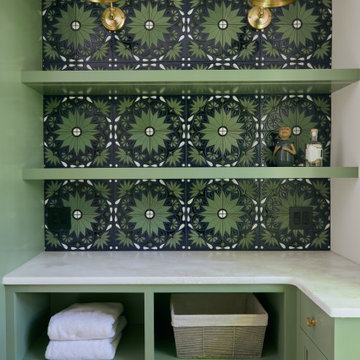
Folding clothes doesn’t seem like a chore with this view. Handpainted Ensenito Tile in Cool Motif adorns this stunning laundry room’s accent wall, creating a space that’s both functional and beautiful.
DESIGN
PWD Studio
PHOTOS
Blake Shorter
TILE SHOWN
8x8 Ensenito in Cool Motif

На фото: угловая универсальная комната среднего размера в скандинавском стиле с одинарной мойкой, плоскими фасадами, белыми фасадами, столешницей из кварцевого агломерата, зеленым фартуком, фартуком из плитки мозаики, белыми стенами, полом из керамогранита, с сушильной машиной на стиральной машине, серым полом, белой столешницей и сводчатым потолком
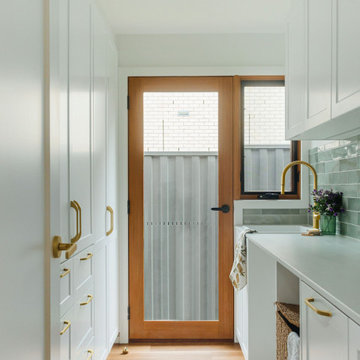
На фото: отдельная, параллельная прачечная среднего размера в стиле неоклассика (современная классика) с одинарной мойкой, фасадами в стиле шейкер, белыми фасадами, столешницей из ламината, зеленым фартуком, фартуком из плитки кабанчик, белыми стенами, полом из винила, со стиральной и сушильной машиной рядом, коричневым полом и серой столешницей

This laundry also acts as an entry airlock and mudroom. It is welcoming and has space to hide away mess if need be.
Идея дизайна: маленькая параллельная универсальная комната в современном стиле с одинарной мойкой, деревянной столешницей, зеленым фартуком, фартуком из керамической плитки, зелеными стенами, бетонным полом, серым полом, деревянным потолком и деревянными стенами для на участке и в саду
Идея дизайна: маленькая параллельная универсальная комната в современном стиле с одинарной мойкой, деревянной столешницей, зеленым фартуком, фартуком из керамической плитки, зелеными стенами, бетонным полом, серым полом, деревянным потолком и деревянными стенами для на участке и в саду

APD was hired to update the primary bathroom and laundry room of this ranch style family home. Included was a request to add a powder bathroom where one previously did not exist to help ease the chaos for the young family. The design team took a little space here and a little space there, coming up with a reconfigured layout including an enlarged primary bathroom with large walk-in shower, a jewel box powder bath, and a refreshed laundry room including a dog bath for the family’s four legged member!
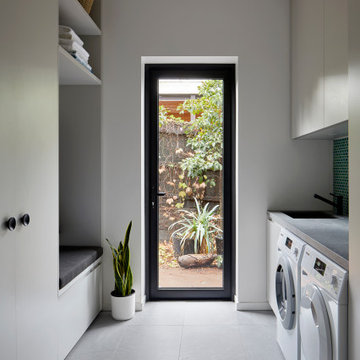
На фото: большая отдельная, параллельная прачечная в современном стиле с накладной мойкой, плоскими фасадами, белыми фасадами, зеленым фартуком, фартуком из плитки мозаики, белыми стенами, полом из керамогранита, со стиральной и сушильной машиной рядом, серым полом и серой столешницей

Свежая идея для дизайна: маленькая отдельная, параллельная прачечная в средиземноморском стиле с зелеными фасадами, мраморной столешницей, зеленым фартуком, фартуком из плитки мозаики, зелеными стенами, светлым паркетным полом, со стиральной и сушильной машиной рядом, коричневым полом и разноцветной столешницей для на участке и в саду - отличное фото интерьера

Large dysfunctional laundry room divided to create new guest bath and smaller laundry room space with lots of storage and stacked washer / dryer
На фото: маленькая отдельная, параллельная прачечная в стиле неоклассика (современная классика) с хозяйственной раковиной, фасадами в стиле шейкер, зелеными фасадами, столешницей из кварцевого агломерата, зеленым фартуком, фартуком из керамогранитной плитки, бежевыми стенами, полом из керамогранита, с сушильной машиной на стиральной машине, серым полом и белой столешницей для на участке и в саду с
На фото: маленькая отдельная, параллельная прачечная в стиле неоклассика (современная классика) с хозяйственной раковиной, фасадами в стиле шейкер, зелеными фасадами, столешницей из кварцевого агломерата, зеленым фартуком, фартуком из керамогранитной плитки, бежевыми стенами, полом из керамогранита, с сушильной машиной на стиральной машине, серым полом и белой столешницей для на участке и в саду с
Прачечная с зеленым фартуком и любым фатуком – фото дизайна интерьера
1