Прачечная с врезной мойкой и открытыми фасадами – фото дизайна интерьера
Сортировать:
Бюджет
Сортировать:Популярное за сегодня
1 - 20 из 50 фото

На фото: большая отдельная, угловая прачечная в стиле рустика с врезной мойкой, открытыми фасадами, синими фасадами, белыми стенами, с сушильной машиной на стиральной машине, серым полом и белой столешницей
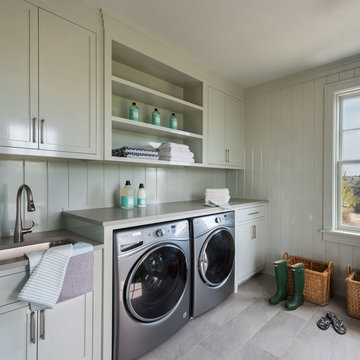
Пример оригинального дизайна: отдельная, прямая прачечная в морском стиле с врезной мойкой, открытыми фасадами, со стиральной и сушильной машиной рядом, серым полом и серой столешницей

A striking industrial kitchen, utility room and bar for a newly built home in Buckinghamshire. This exquisite property, developed by EAB Homes, is a magnificent new home that sets a benchmark for individuality and refinement. The home is a beautiful example of open-plan living and the kitchen is the relaxed heart of the home and forms the hub for the dining area, coffee station, wine area, prep kitchen and garden room.
The kitchen layout centres around a U-shaped kitchen island which creates additional storage space and a large work surface for food preparation or entertaining friends. To add a contemporary industrial feel, the kitchen cabinets are finished in a combination of Grey Oak and Graphite Concrete. Steel accents such as the knurled handles, thicker island worktop with seamless welded sink, plinth and feature glazed units add individuality to the design and tie the kitchen together with the overall interior scheme.
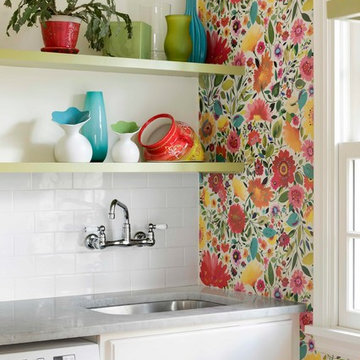
На фото: отдельная прачечная в стиле неоклассика (современная классика) с врезной мойкой, открытыми фасадами, разноцветными стенами и серой столешницей с
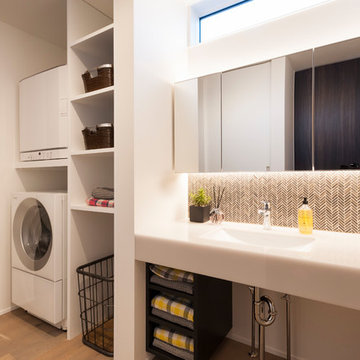
Идея дизайна: прачечная в стиле модернизм с открытыми фасадами, белыми стенами, деревянным полом, с сушильной машиной на стиральной машине, коричневым полом, белой столешницей и врезной мойкой

James Meyer Photography
Пример оригинального дизайна: прямая прачечная среднего размера в стиле ретро с врезной мойкой, темными деревянными фасадами, гранитной столешницей, серыми стенами, полом из керамической плитки, со стиральной и сушильной машиной рядом, серым полом, черной столешницей и открытыми фасадами
Пример оригинального дизайна: прямая прачечная среднего размера в стиле ретро с врезной мойкой, темными деревянными фасадами, гранитной столешницей, серыми стенами, полом из керамической плитки, со стиральной и сушильной машиной рядом, серым полом, черной столешницей и открытыми фасадами
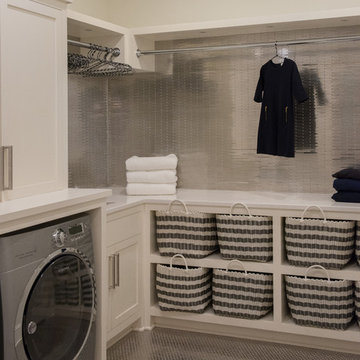
Jane Beiles Photography
На фото: большая отдельная, угловая прачечная в морском стиле с открытыми фасадами, белыми фасадами, столешницей из акрилового камня, белыми стенами, полом из керамогранита, со стиральной и сушильной машиной рядом и врезной мойкой с
На фото: большая отдельная, угловая прачечная в морском стиле с открытыми фасадами, белыми фасадами, столешницей из акрилового камня, белыми стенами, полом из керамогранита, со стиральной и сушильной машиной рядом и врезной мойкой с
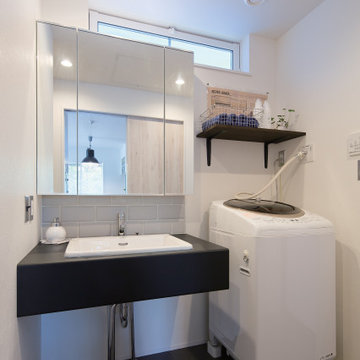
白と黒のツートーンですっきりとシックに仕上げたサニタリールーム。大きな三面鏡の下にはタイルで空間デザインにアクセントを。高い位置に明かり窓をつくり、洗面台の下に収納を設けずに空けておくことで圧迫感をなくし、スッキリとした空間に仕上げました。
Источник вдохновения для домашнего уюта: маленькая прямая универсальная комната в стиле лофт с врезной мойкой, открытыми фасадами, черными фасадами, столешницей из акрилового камня, белыми стенами, полом из керамогранита и серым полом для на участке и в саду
Источник вдохновения для домашнего уюта: маленькая прямая универсальная комната в стиле лофт с врезной мойкой, открытыми фасадами, черными фасадами, столешницей из акрилового камня, белыми стенами, полом из керамогранита и серым полом для на участке и в саду

Пример оригинального дизайна: универсальная комната среднего размера в стиле неоклассика (современная классика) с врезной мойкой, белыми фасадами, белыми стенами, светлым паркетным полом, открытыми фасадами, столешницей из известняка, со стиральной и сушильной машиной рядом, коричневым полом и коричневой столешницей

Свежая идея для дизайна: параллельная универсальная комната среднего размера в стиле неоклассика (современная классика) с врезной мойкой, открытыми фасадами, белыми фасадами, столешницей из талькохлорита, бежевыми стенами, полом из керамогранита и со стиральной и сушильной машиной рядом - отличное фото интерьера

A laundry lover's dream...linen closet behind KNCrowder's Come Along System. Doors are paired with our patented Catch'n'Close System to ensure a full and quiet closure of the three doors.
You can open and close at 3 doors at once.
A super spacious second floor laundry room can be quickly closed off for a modern clean look.
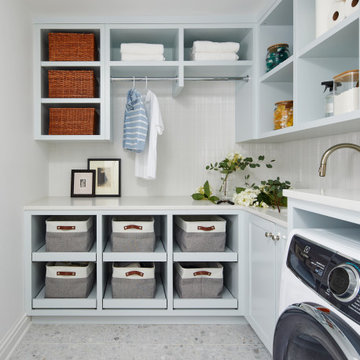
На фото: угловая прачечная в стиле кантри с врезной мойкой, открытыми фасадами, серыми фасадами, белыми стенами, со стиральной и сушильной машиной рядом, серым полом и белой столешницей

Идея дизайна: маленькая п-образная универсальная комната в классическом стиле с врезной мойкой, открытыми фасадами, белыми фасадами, столешницей из акрилового камня, белыми стенами, полом из терракотовой плитки, со стиральной и сушильной машиной рядом, разноцветным полом и белой столешницей для на участке и в саду
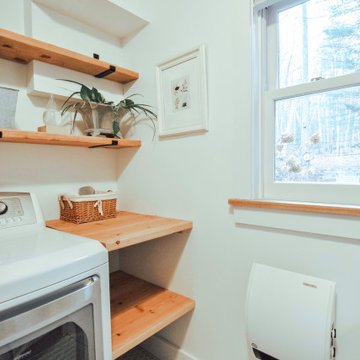
Стильный дизайн: маленькая параллельная универсальная комната в современном стиле с врезной мойкой, открытыми фасадами, фасадами цвета дерева среднего тона, деревянной столешницей, белыми стенами, полом из керамогранита, со стиральной и сушильной машиной рядом и серым полом для на участке и в саду - последний тренд
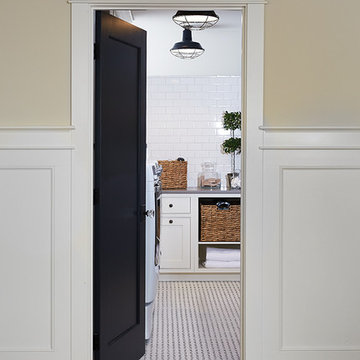
The best of the past and present meet in this distinguished design. Custom craftsmanship and distinctive detailing give this lakefront residence its vintage flavor while an open and light-filled floor plan clearly mark it as contemporary. With its interesting shingled roof lines, abundant windows with decorative brackets and welcoming porch, the exterior takes in surrounding views while the interior meets and exceeds contemporary expectations of ease and comfort. The main level features almost 3,000 square feet of open living, from the charming entry with multiple window seats and built-in benches to the central 15 by 22-foot kitchen, 22 by 18-foot living room with fireplace and adjacent dining and a relaxing, almost 300-square-foot screened-in porch. Nearby is a private sitting room and a 14 by 15-foot master bedroom with built-ins and a spa-style double-sink bath with a beautiful barrel-vaulted ceiling. The main level also includes a work room and first floor laundry, while the 2,165-square-foot second level includes three bedroom suites, a loft and a separate 966-square-foot guest quarters with private living area, kitchen and bedroom. Rounding out the offerings is the 1,960-square-foot lower level, where you can rest and recuperate in the sauna after a workout in your nearby exercise room. Also featured is a 21 by 18-family room, a 14 by 17-square-foot home theater, and an 11 by 12-foot guest bedroom suite.
Photography: Ashley Avila Photography & Fulview Builder: J. Peterson Homes Interior Design: Vision Interiors by Visbeen
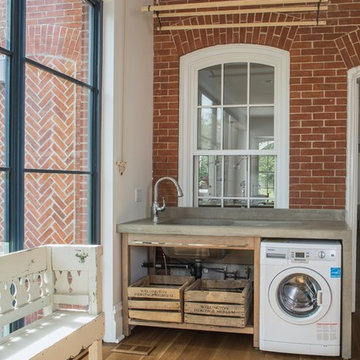
Photography: Sean McBride
На фото: большая прямая универсальная комната в скандинавском стиле с врезной мойкой, открытыми фасадами, фасадами цвета дерева среднего тона, столешницей из бетона, белыми стенами, светлым паркетным полом, со стиральной и сушильной машиной рядом и коричневым полом
На фото: большая прямая универсальная комната в скандинавском стиле с врезной мойкой, открытыми фасадами, фасадами цвета дерева среднего тона, столешницей из бетона, белыми стенами, светлым паркетным полом, со стиральной и сушильной машиной рядом и коричневым полом
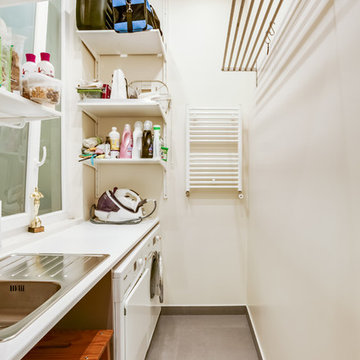
Meero
Источник вдохновения для домашнего уюта: прямая универсальная комната среднего размера в стиле модернизм с врезной мойкой, открытыми фасадами, белыми стенами, полом из керамической плитки, со стиральной и сушильной машиной рядом и серым полом
Источник вдохновения для домашнего уюта: прямая универсальная комната среднего размера в стиле модернизм с врезной мойкой, открытыми фасадами, белыми стенами, полом из керамической плитки, со стиральной и сушильной машиной рядом и серым полом

The client was referred to us by the builder to build a vacation home where the family mobile home used to be. Together, we visited Key Largo and once there we understood that the most important thing was to incorporate nature and the sea inside the house. A meeting with the architect took place after and we made a few suggestions that it was taking into consideration as to change the fixed balcony doors by accordion doors or better known as NANA Walls, this detail would bring the ocean inside from the very first moment you walk into the house as if you were traveling in a cruise.
A client's request from the very first day was to have two televisions in the main room, at first I did hesitate about it but then I understood perfectly the purpose and we were fascinated with the final results, it is really impressive!!! and he does not miss any football games, while their children can choose their favorite programs or games. An easy solution to modern times for families to share various interest and time together.
Our purpose from the very first day was to design a more sophisticate style Florida Keys home with a happy vibe for the entire family to enjoy vacationing at a place that had so many good memories for our client and the future generation.
Architecture Photographer : Mattia Bettinelli
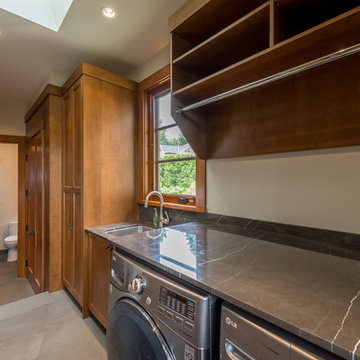
Свежая идея для дизайна: параллельная универсальная комната среднего размера в стиле модернизм с врезной мойкой, открытыми фасадами, гранитной столешницей, бежевыми стенами, полом из сланца, со стиральной и сушильной машиной рядом и фасадами цвета дерева среднего тона - отличное фото интерьера
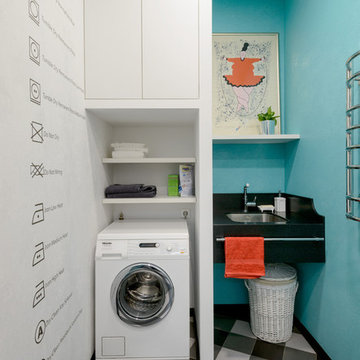
Свежая идея для дизайна: маленькая отдельная, прямая прачечная в современном стиле с врезной мойкой, открытыми фасадами, белыми фасадами и синими стенами для на участке и в саду - отличное фото интерьера
Прачечная с врезной мойкой и открытыми фасадами – фото дизайна интерьера
1