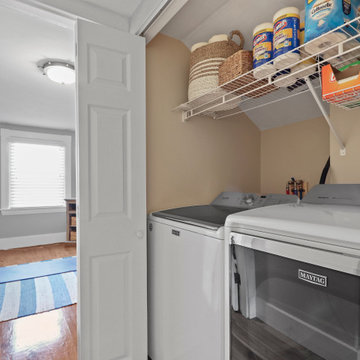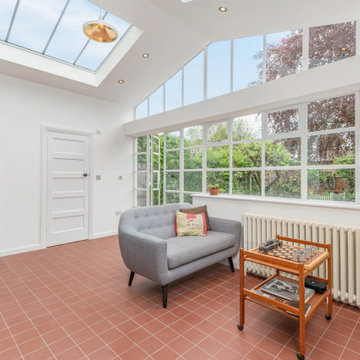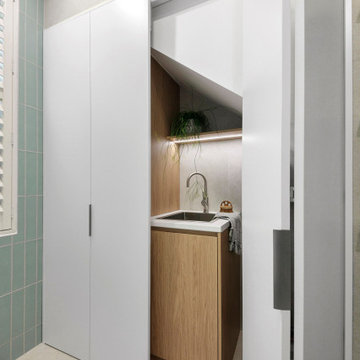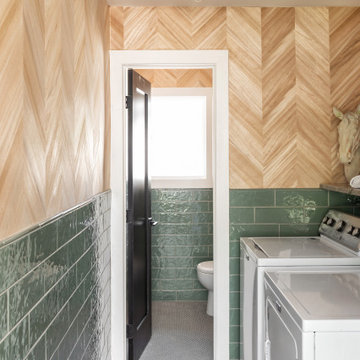Прачечная с открытыми фасадами и сводчатым потолком – фото дизайна интерьера
Сортировать:
Бюджет
Сортировать:Популярное за сегодня
1 - 8 из 8 фото
1 из 3

Inspired by sandy shorelines on the California coast, this beachy blonde vinyl floor brings just the right amount of variation to each room. With the Modin Collection, we have raised the bar on luxury vinyl plank. The result is a new standard in resilient flooring. Modin offers true embossed in register texture, a low sheen level, a rigid SPC core, an industry-leading wear layer, and so much more.

На фото: отдельная, параллельная прачечная с открытыми фасадами, мраморной столешницей, зеленым фартуком, фартуком из плитки кабанчик, белыми стенами, паркетным полом среднего тона, со стиральной и сушильной машиной рядом, коричневым полом, разноцветной столешницей, сводчатым потолком и обоями на стенах с

We were engaged to redesign and create a modern, light filled ensuite and main bathroom incorporating a laundry. All spaces had to include functionality and plenty of storage . This has been achieved by using grey/beige large format tiles for the floor and walls creating light and a sense of space. Timber and brushed nickel tapware add further warmth to the scheme and a stunning subway vertical feature wall in blue/green adds interest and depth. Our client was thrilled with her new bathrooms and laundry.

На фото: маленькая параллельная кладовка в классическом стиле с открытыми фасадами, белыми фасадами, бежевыми стенами, паркетным полом среднего тона, со стиральной и сушильной машиной рядом, бежевым полом и сводчатым потолком для на участке и в саду

2-story addition to this historic 1894 Princess Anne Victorian. Family room, new full bath, relocated half bath, expanded kitchen and dining room, with Laundry, Master closet and bathroom above. Wrap-around porch with gazebo.
Photos by 12/12 Architects and Robert McKendrick Photography.

Пример оригинального дизайна: универсальная комната среднего размера в классическом стиле с открытыми фасадами, белыми фасадами, белыми стенами, полом из терракотовой плитки, красным полом и сводчатым потолком

We were engaged to redesign and create a modern, light filled ensuite and main bathroom incorporating a laundry. All spaces had to include functionality and plenty of storage . This has been achieved by using grey/beige large format tiles for the floor and walls creating light and a sense of space. Timber and brushed nickel tapware add further warmth to the scheme and a stunning subway vertical feature wall in blue/green adds interest and depth. Our client was thrilled with her new bathrooms and laundry.

На фото: отдельная, параллельная прачечная с открытыми фасадами, мраморной столешницей, зеленым фартуком, фартуком из плитки кабанчик, белыми стенами, паркетным полом среднего тона, со стиральной и сушильной машиной рядом, коричневым полом, разноцветной столешницей, сводчатым потолком и обоями на стенах с
Прачечная с открытыми фасадами и сводчатым потолком – фото дизайна интерьера
1