Прачечная
Сортировать:
Бюджет
Сортировать:Популярное за сегодня
1 - 20 из 31 фото

This gorgeous beach condo sits on the banks of the Pacific ocean in Solana Beach, CA. The previous design was dark, heavy and out of scale for the square footage of the space. We removed an outdated bulit in, a column that was not supporting and all the detailed trim work. We replaced it with white kitchen cabinets, continuous vinyl plank flooring and clean lines throughout. The entry was created by pulling the lower portion of the bookcases out past the wall to create a foyer. The shelves are open to both sides so the immediate view of the ocean is not obstructed. New patio sliders now open in the center to continue the view. The shiplap ceiling was updated with a fresh coat of paint and smaller LED can lights. The bookcases are the inspiration color for the entire design. Sea glass green, the color of the ocean, is sprinkled throughout the home. The fireplace is now a sleek contemporary feel with a tile surround. The mantel is made from old barn wood. A very special slab of quartzite was used for the bookcase counter, dining room serving ledge and a shelf in the laundry room. The kitchen is now white and bright with glass tile that reflects the colors of the water. The hood and floating shelves have a weathered finish to reflect drift wood. The laundry room received a face lift starting with new moldings on the door, fresh paint, a rustic cabinet and a stone shelf. The guest bathroom has new white tile with a beachy mosaic design and a fresh coat of paint on the vanity. New hardware, sinks, faucets, mirrors and lights finish off the design. The master bathroom used to be open to the bedroom. We added a wall with a barn door for privacy. The shower has been opened up with a beautiful pebble tile water fall. The pebbles are repeated on the vanity with a natural edge finish. The vanity received a fresh paint job, new hardware, faucets, sinks, mirrors and lights. The guest bedroom has a custom double bunk with reading lamps for the kiddos. This space now reflects the community it is in, and we have brought the beach inside.
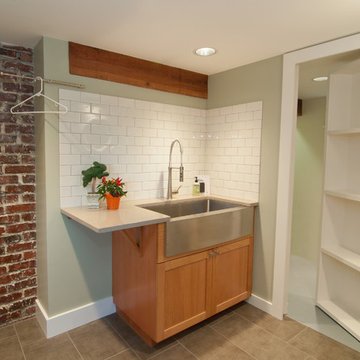
Photography: Dawn Fast AKBD, R4 Construction
На фото: универсальная комната в стиле кантри с светлыми деревянными фасадами, гранитной столешницей, зелеными стенами и с сушильной машиной на стиральной машине с
На фото: универсальная комната в стиле кантри с светлыми деревянными фасадами, гранитной столешницей, зелеными стенами и с сушильной машиной на стиральной машине с

Vista sul lavabo del secondo bagno. Gli arredi su misura consentono di sfruttare al meglio lo spazio. In una nicchia chiusa da uno sportello sono stati posizionati scaldabagno elettrico e lavatrice.
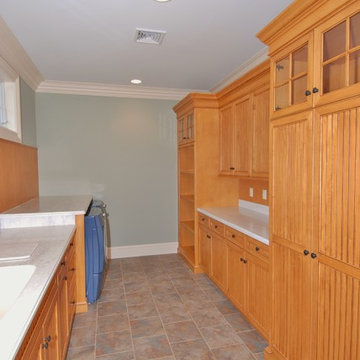
На фото: огромная отдельная, параллельная прачечная в классическом стиле с столешницей из акрилового камня, зелеными стенами, полом из керамогранита, со стиральной и сушильной машиной рядом, монолитной мойкой, фасадами с декоративным кантом, светлыми деревянными фасадами и серым полом с
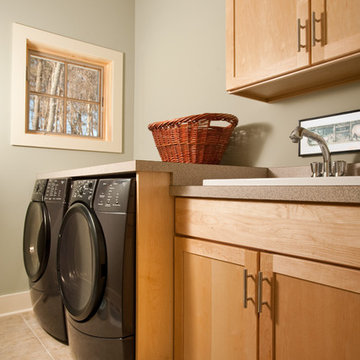
Rob Spring Photography
Пример оригинального дизайна: отдельная, прямая прачечная среднего размера в современном стиле с накладной мойкой, фасадами в стиле шейкер, столешницей из ламината, полом из керамогранита, со стиральной и сушильной машиной рядом, бежевым полом, светлыми деревянными фасадами, зелеными стенами и бежевой столешницей
Пример оригинального дизайна: отдельная, прямая прачечная среднего размера в современном стиле с накладной мойкой, фасадами в стиле шейкер, столешницей из ламината, полом из керамогранита, со стиральной и сушильной машиной рядом, бежевым полом, светлыми деревянными фасадами, зелеными стенами и бежевой столешницей
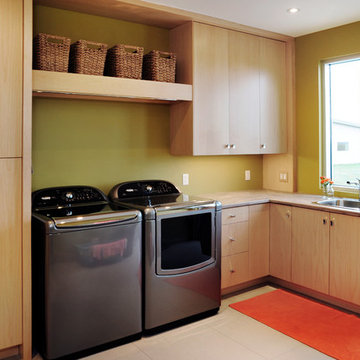
Custom Laundry Room; Slab doors and drawer fronts in Natural Maple. Laminate Countertop with square front edge.
Design by Erika Friesen
Photography by Shouldice Media
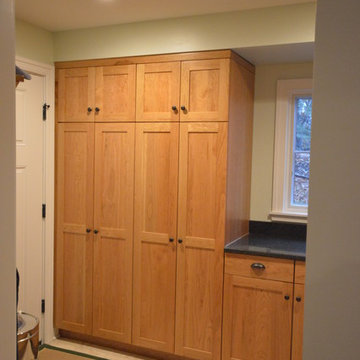
The storage locker-style cabinets are ideal for coats and boots or as a utility closet for cleaning items.
На фото: п-образная универсальная комната среднего размера в стиле кантри с фасадами с утопленной филенкой, светлыми деревянными фасадами, гранитной столешницей, зелеными стенами и полом из керамической плитки
На фото: п-образная универсальная комната среднего размера в стиле кантри с фасадами с утопленной филенкой, светлыми деревянными фасадами, гранитной столешницей, зелеными стенами и полом из керамической плитки
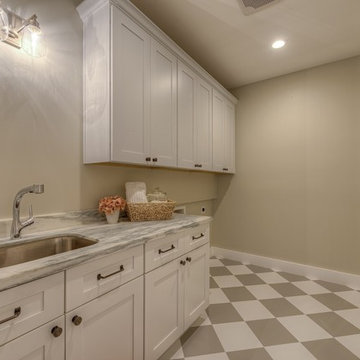
Стильный дизайн: параллельная универсальная комната среднего размера в классическом стиле с врезной мойкой, фасадами с утопленной филенкой, светлыми деревянными фасадами, мраморной столешницей, зелеными стенами, мраморным полом и со стиральной и сушильной машиной рядом - последний тренд
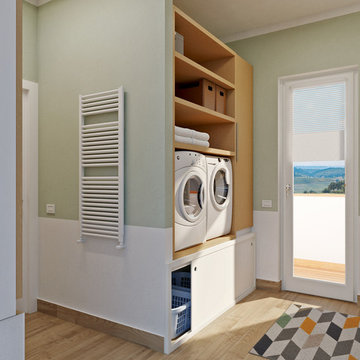
Studiare al meglio il progetto della lavanderia di casa è fondamentale per usufruire al meglio di tutto lo spazio a disposizione.
Per questo progetto lavanderia ho utilizzato arredo IKEA Godmorgon e Pax per la parte chiusa a contenitore e IKEA Algot per la scaffalatura a giorno.
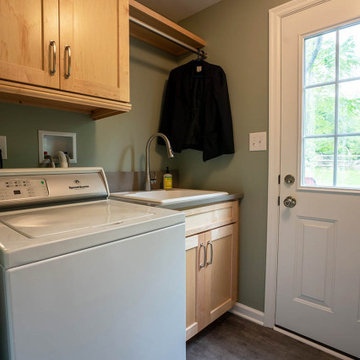
In the laundry room, we removed a wing wall and exchanged the hinged door for a pocket door, alleviating congestion and making the space feel much more open. New cabinets were installed for plenty of storage, and a countertop beside the dryer is the perfect landing space for folding clothes or resting a laundry basket.
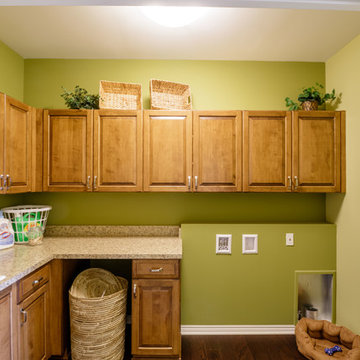
Laundry Room
На фото: отдельная, угловая прачечная среднего размера в классическом стиле с накладной мойкой, фасадами в стиле шейкер, светлыми деревянными фасадами, столешницей из ламината, зелеными стенами, паркетным полом среднего тона, со стиральной и сушильной машиной рядом и коричневым полом
На фото: отдельная, угловая прачечная среднего размера в классическом стиле с накладной мойкой, фасадами в стиле шейкер, светлыми деревянными фасадами, столешницей из ламината, зелеными стенами, паркетным полом среднего тона, со стиральной и сушильной машиной рядом и коричневым полом
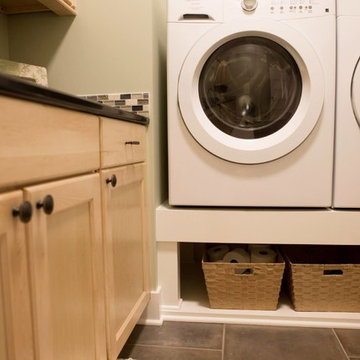
D&E Image
На фото: отдельная, угловая прачечная среднего размера в стиле кантри с накладной мойкой, фасадами в стиле шейкер, светлыми деревянными фасадами, гранитной столешницей, зелеными стенами, полом из керамогранита и со стиральной и сушильной машиной рядом с
На фото: отдельная, угловая прачечная среднего размера в стиле кантри с накладной мойкой, фасадами в стиле шейкер, светлыми деревянными фасадами, гранитной столешницей, зелеными стенами, полом из керамогранита и со стиральной и сушильной машиной рядом с
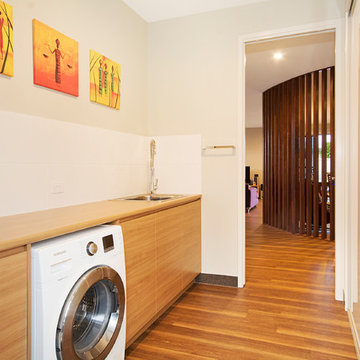
Top Snap
На фото: отдельная, прямая прачечная среднего размера в стиле модернизм с накладной мойкой, светлыми деревянными фасадами, столешницей из ламината, зелеными стенами, полом из винила и со стиральной и сушильной машиной рядом с
На фото: отдельная, прямая прачечная среднего размера в стиле модернизм с накладной мойкой, светлыми деревянными фасадами, столешницей из ламината, зелеными стенами, полом из винила и со стиральной и сушильной машиной рядом с
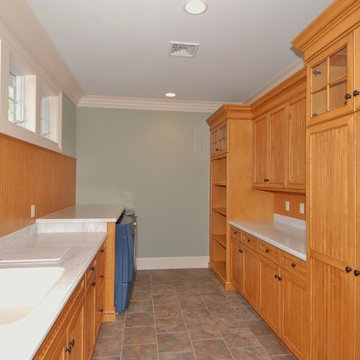
На фото: огромная отдельная, параллельная прачечная в классическом стиле с светлыми деревянными фасадами, столешницей из акрилового камня, зелеными стенами, полом из керамогранита, со стиральной и сушильной машиной рядом, фасадами с декоративным кантом, серым полом и врезной мойкой
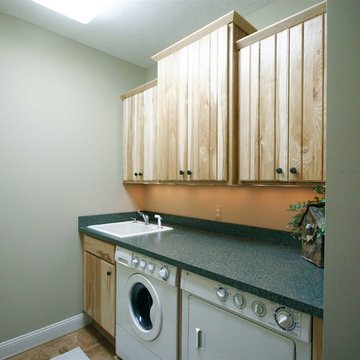
The laundry area.
На фото: маленькая отдельная, прямая прачечная в стиле кантри с накладной мойкой, фасадами в стиле шейкер, светлыми деревянными фасадами, столешницей из акрилового камня, зелеными стенами, полом из травертина и со стиральной и сушильной машиной рядом для на участке и в саду
На фото: маленькая отдельная, прямая прачечная в стиле кантри с накладной мойкой, фасадами в стиле шейкер, светлыми деревянными фасадами, столешницей из акрилового камня, зелеными стенами, полом из травертина и со стиральной и сушильной машиной рядом для на участке и в саду
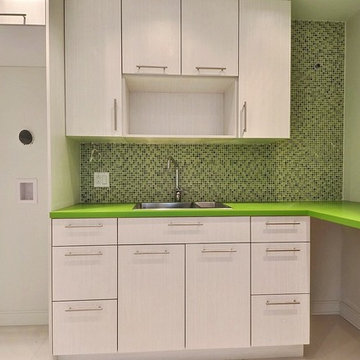
Источник вдохновения для домашнего уюта: отдельная, угловая прачечная среднего размера в стиле модернизм с накладной мойкой, плоскими фасадами, светлыми деревянными фасадами, столешницей из акрилового камня, зелеными стенами, полом из керамической плитки, с сушильной машиной на стиральной машине, бежевым полом и зеленой столешницей
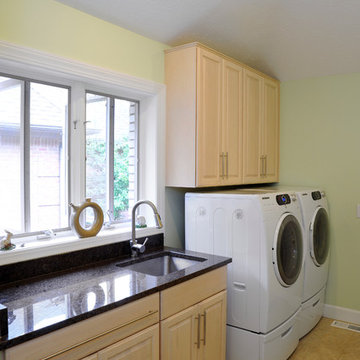
©2013 Daniel Feldkamp, Visual Edge Imaging Studios
Стильный дизайн: отдельная, прямая прачечная среднего размера в современном стиле с одинарной мойкой, фасадами с выступающей филенкой, светлыми деревянными фасадами, гранитной столешницей, зелеными стенами, полом из керамической плитки, со стиральной и сушильной машиной рядом и бежевым полом - последний тренд
Стильный дизайн: отдельная, прямая прачечная среднего размера в современном стиле с одинарной мойкой, фасадами с выступающей филенкой, светлыми деревянными фасадами, гранитной столешницей, зелеными стенами, полом из керамической плитки, со стиральной и сушильной машиной рядом и бежевым полом - последний тренд
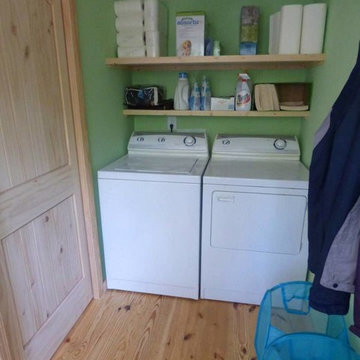
На фото: прямая прачечная с светлыми деревянными фасадами, деревянной столешницей, зелеными стенами, светлым паркетным полом и со стиральной и сушильной машиной рядом
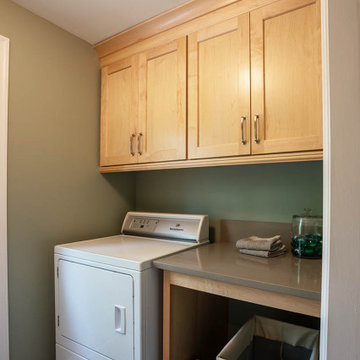
In the laundry room, we removed a wing wall and exchanged the hinged door for a pocket door, alleviating congestion and making the space feel much more open. New cabinets were installed for plenty of storage, and a countertop beside the dryer is the perfect landing space for folding clothes or resting a laundry basket.
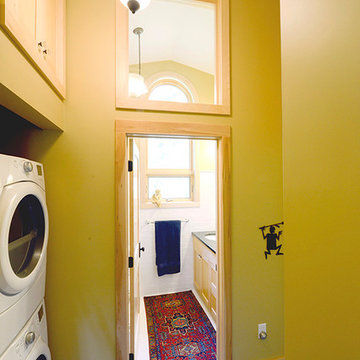
Стильный дизайн: параллельная универсальная комната в стиле неоклассика (современная классика) с фасадами в стиле шейкер, светлыми деревянными фасадами, зелеными стенами и с сушильной машиной на стиральной машине - последний тренд
1