Прачечная с светлыми деревянными фасадами и разноцветной столешницей – фото дизайна интерьера
Сортировать:
Бюджет
Сортировать:Популярное за сегодня
1 - 20 из 32 фото
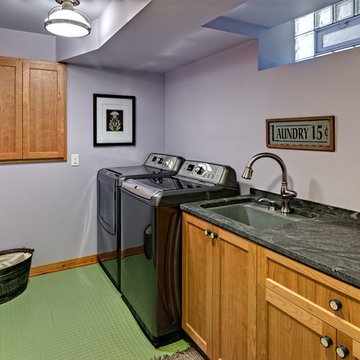
Ehlen Creative Communications, LLC
Свежая идея для дизайна: отдельная, параллельная прачечная среднего размера в стиле кантри с врезной мойкой, фасадами в стиле шейкер, светлыми деревянными фасадами, гранитной столешницей, фиолетовыми стенами, со стиральной и сушильной машиной рядом, зеленым полом и разноцветной столешницей - отличное фото интерьера
Свежая идея для дизайна: отдельная, параллельная прачечная среднего размера в стиле кантри с врезной мойкой, фасадами в стиле шейкер, светлыми деревянными фасадами, гранитной столешницей, фиолетовыми стенами, со стиральной и сушильной машиной рядом, зеленым полом и разноцветной столешницей - отличное фото интерьера
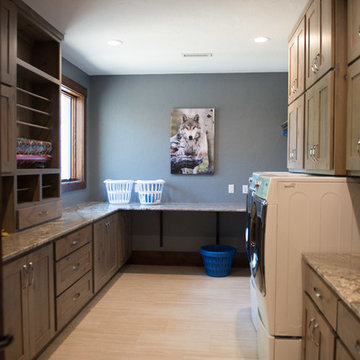
Grand layout provides lots of room for a multitude of uses. Mega storage includes a broom closet, ample counters for folding, laundry sink, hanging space, wrapping station & more!
Mandi B Photography
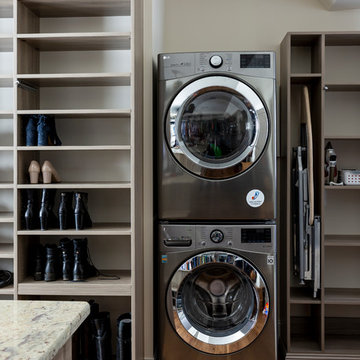
Photo by Jim Schmid Photography
На фото: большая универсальная комната в стиле кантри с открытыми фасадами, светлыми деревянными фасадами, мраморной столешницей, паркетным полом среднего тона, с сушильной машиной на стиральной машине, коричневым полом и разноцветной столешницей
На фото: большая универсальная комната в стиле кантри с открытыми фасадами, светлыми деревянными фасадами, мраморной столешницей, паркетным полом среднего тона, с сушильной машиной на стиральной машине, коричневым полом и разноцветной столешницей

The Twin Peaks Passive House + ADU was designed and built to remain resilient in the face of natural disasters. Fortunately, the same great building strategies and design that provide resilience also provide a home that is incredibly comfortable and healthy while also visually stunning.
This home’s journey began with a desire to design and build a house that meets the rigorous standards of Passive House. Before beginning the design/ construction process, the homeowners had already spent countless hours researching ways to minimize their global climate change footprint. As with any Passive House, a large portion of this research was focused on building envelope design and construction. The wall assembly is combination of six inch Structurally Insulated Panels (SIPs) and 2x6 stick frame construction filled with blown in insulation. The roof assembly is a combination of twelve inch SIPs and 2x12 stick frame construction filled with batt insulation. The pairing of SIPs and traditional stick framing allowed for easy air sealing details and a continuous thermal break between the panels and the wall framing.
Beyond the building envelope, a number of other high performance strategies were used in constructing this home and ADU such as: battery storage of solar energy, ground source heat pump technology, Heat Recovery Ventilation, LED lighting, and heat pump water heating technology.
In addition to the time and energy spent on reaching Passivhaus Standards, thoughtful design and carefully chosen interior finishes coalesce at the Twin Peaks Passive House + ADU into stunning interiors with modern farmhouse appeal. The result is a graceful combination of innovation, durability, and aesthetics that will last for a century to come.
Despite the requirements of adhering to some of the most rigorous environmental standards in construction today, the homeowners chose to certify both their main home and their ADU to Passive House Standards. From a meticulously designed building envelope that tested at 0.62 ACH50, to the extensive solar array/ battery bank combination that allows designated circuits to function, uninterrupted for at least 48 hours, the Twin Peaks Passive House has a long list of high performance features that contributed to the completion of this arduous certification process. The ADU was also designed and built with these high standards in mind. Both homes have the same wall and roof assembly ,an HRV, and a Passive House Certified window and doors package. While the main home includes a ground source heat pump that warms both the radiant floors and domestic hot water tank, the more compact ADU is heated with a mini-split ductless heat pump. The end result is a home and ADU built to last, both of which are a testament to owners’ commitment to lessen their impact on the environment.
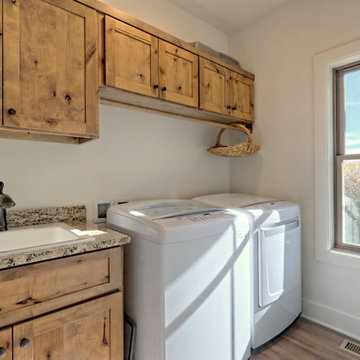
What a view! This custom-built, Craftsman style home overlooks the surrounding mountains and features board and batten and Farmhouse elements throughout.
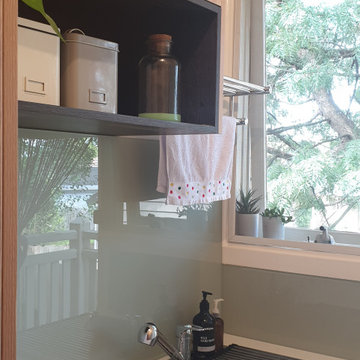
A compact Laundry for a unit
Идея дизайна: маленькая прямая универсальная комната в современном стиле с одинарной мойкой, плоскими фасадами, светлыми деревянными фасадами, столешницей из ламината, белыми стенами, паркетным полом среднего тона, коричневым полом и разноцветной столешницей для на участке и в саду
Идея дизайна: маленькая прямая универсальная комната в современном стиле с одинарной мойкой, плоскими фасадами, светлыми деревянными фасадами, столешницей из ламината, белыми стенами, паркетным полом среднего тона, коричневым полом и разноцветной столешницей для на участке и в саду
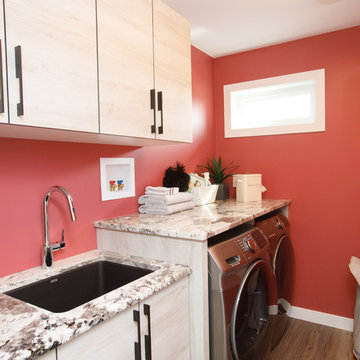
На фото: отдельная, прямая прачечная в современном стиле с врезной мойкой, плоскими фасадами, светлыми деревянными фасадами, красными стенами, со стиральной и сушильной машиной рядом, разноцветной столешницей, темным паркетным полом и коричневым полом
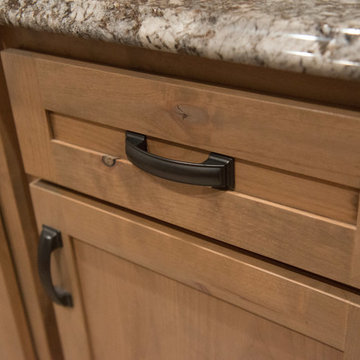
The detail of alder wood with our custom Antique White stained finish.
Mandi B Photography
Пример оригинального дизайна: большая п-образная универсальная комната в стиле рустика с врезной мойкой, фасадами в стиле шейкер, светлыми деревянными фасадами, гранитной столешницей, белыми стенами, полом из ламината, со стиральной и сушильной машиной рядом и разноцветной столешницей
Пример оригинального дизайна: большая п-образная универсальная комната в стиле рустика с врезной мойкой, фасадами в стиле шейкер, светлыми деревянными фасадами, гранитной столешницей, белыми стенами, полом из ламината, со стиральной и сушильной машиной рядом и разноцветной столешницей
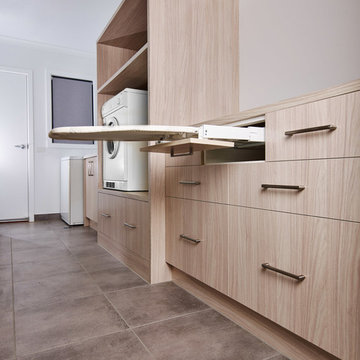
A custom designed laundry room by Alatalo Bros and Flair Cabinets
Свежая идея для дизайна: большая отдельная, прямая прачечная в современном стиле с накладной мойкой, плоскими фасадами, светлыми деревянными фасадами, столешницей из ламината, белыми стенами, полом из керамической плитки, серым полом и разноцветной столешницей - отличное фото интерьера
Свежая идея для дизайна: большая отдельная, прямая прачечная в современном стиле с накладной мойкой, плоскими фасадами, светлыми деревянными фасадами, столешницей из ламината, белыми стенами, полом из керамической плитки, серым полом и разноцветной столешницей - отличное фото интерьера

A compact Laundry for a unit
На фото: маленькая прямая универсальная комната в современном стиле с одинарной мойкой, плоскими фасадами, светлыми деревянными фасадами, столешницей из ламината, белыми стенами, паркетным полом среднего тона, коричневым полом и разноцветной столешницей для на участке и в саду
На фото: маленькая прямая универсальная комната в современном стиле с одинарной мойкой, плоскими фасадами, светлыми деревянными фасадами, столешницей из ламината, белыми стенами, паркетным полом среднего тона, коричневым полом и разноцветной столешницей для на участке и в саду
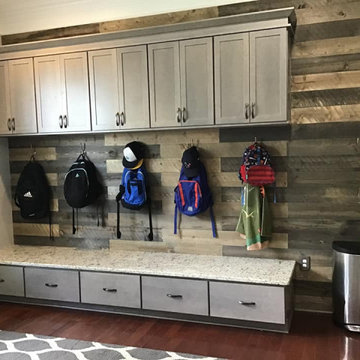
Mudroom/Laundry
На фото: прямая универсальная комната среднего размера в стиле кантри с фасадами в стиле шейкер, светлыми деревянными фасадами, гранитной столешницей, фартуком из вагонки, коричневыми стенами, темным паркетным полом, коричневым полом, разноцветной столешницей и стенами из вагонки
На фото: прямая универсальная комната среднего размера в стиле кантри с фасадами в стиле шейкер, светлыми деревянными фасадами, гранитной столешницей, фартуком из вагонки, коричневыми стенами, темным паркетным полом, коричневым полом, разноцветной столешницей и стенами из вагонки
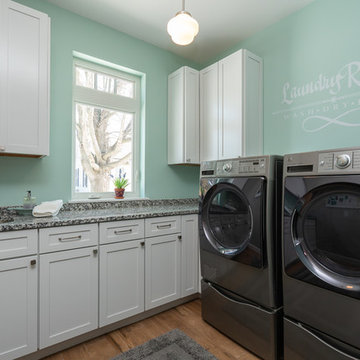
Свежая идея для дизайна: угловая прачечная среднего размера в стиле неоклассика (современная классика) с плоскими фасадами, светлыми деревянными фасадами, гранитной столешницей, серыми стенами, полом из керамогранита, коричневым полом и разноцветной столешницей - отличное фото интерьера

• Semi-custom textured laminate cabinetry with shaker-style doors
• Laminate countertop with space to fold clothes, Blanco Silgranit sink, both are resistant to scratches, stains, and heat making them perfect for the laundry room.
• Room serves as overflow kitchen storage area along with an additional refrigerator for our chef, always ready to entertain!
• Complementary vinyl plank floors resemble the engineered flooring in the rest of the house with the added durability of vinyl.
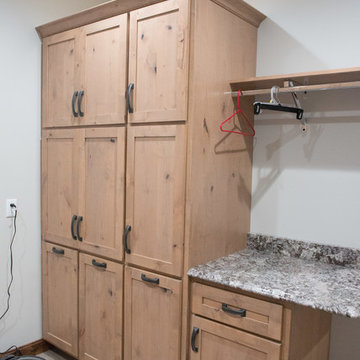
Large pantry unit provides roll out storage with hampers below. Dry hanging area & folding space.
Mandi B Photography
Пример оригинального дизайна: большая п-образная универсальная комната в стиле рустика с врезной мойкой, фасадами в стиле шейкер, светлыми деревянными фасадами, гранитной столешницей, белыми стенами, полом из ламината, со стиральной и сушильной машиной рядом и разноцветной столешницей
Пример оригинального дизайна: большая п-образная универсальная комната в стиле рустика с врезной мойкой, фасадами в стиле шейкер, светлыми деревянными фасадами, гранитной столешницей, белыми стенами, полом из ламината, со стиральной и сушильной машиной рядом и разноцветной столешницей
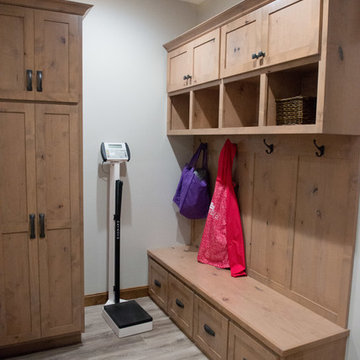
Alder wood storage bench with our custom Antique White stained finish.
Mandi B Photography
Пример оригинального дизайна: большая п-образная универсальная комната в стиле рустика с врезной мойкой, фасадами в стиле шейкер, светлыми деревянными фасадами, гранитной столешницей, белыми стенами, полом из ламината, со стиральной и сушильной машиной рядом и разноцветной столешницей
Пример оригинального дизайна: большая п-образная универсальная комната в стиле рустика с врезной мойкой, фасадами в стиле шейкер, светлыми деревянными фасадами, гранитной столешницей, белыми стенами, полом из ламината, со стиральной и сушильной машиной рядом и разноцветной столешницей
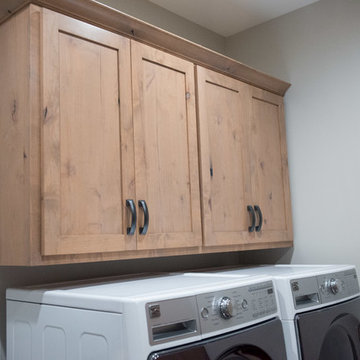
Alder wood with our custom Antique White stained finish featuring Annandale hardware from Jeffrey Alexander.
Mandi B Photography
Идея дизайна: большая п-образная универсальная комната в стиле рустика с врезной мойкой, фасадами в стиле шейкер, светлыми деревянными фасадами, гранитной столешницей, белыми стенами, полом из ламината, со стиральной и сушильной машиной рядом и разноцветной столешницей
Идея дизайна: большая п-образная универсальная комната в стиле рустика с врезной мойкой, фасадами в стиле шейкер, светлыми деревянными фасадами, гранитной столешницей, белыми стенами, полом из ламината, со стиральной и сушильной машиной рядом и разноцветной столешницей
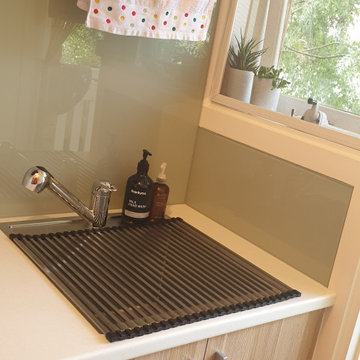
A compact Laundry for a unit
Пример оригинального дизайна: маленькая прямая универсальная комната в современном стиле с одинарной мойкой, плоскими фасадами, светлыми деревянными фасадами, столешницей из ламината, белыми стенами, паркетным полом среднего тона, коричневым полом и разноцветной столешницей для на участке и в саду
Пример оригинального дизайна: маленькая прямая универсальная комната в современном стиле с одинарной мойкой, плоскими фасадами, светлыми деревянными фасадами, столешницей из ламината, белыми стенами, паркетным полом среднего тона, коричневым полом и разноцветной столешницей для на участке и в саду
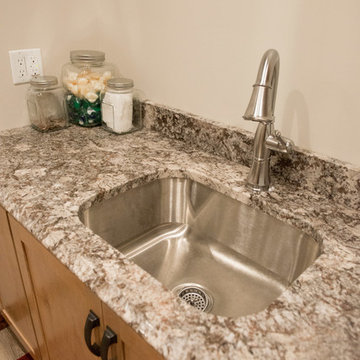
The detail of alder wood with our custom Antique White stained finish.
Mandi B Photography
На фото: большая п-образная универсальная комната в стиле рустика с врезной мойкой, фасадами в стиле шейкер, светлыми деревянными фасадами, гранитной столешницей, белыми стенами, полом из ламината, со стиральной и сушильной машиной рядом и разноцветной столешницей с
На фото: большая п-образная универсальная комната в стиле рустика с врезной мойкой, фасадами в стиле шейкер, светлыми деревянными фасадами, гранитной столешницей, белыми стенами, полом из ламината, со стиральной и сушильной машиной рядом и разноцветной столешницей с
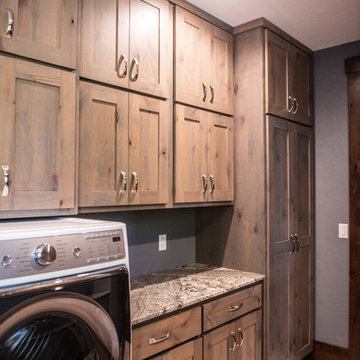
Ample cabinetry surrounds the front loading washer & dryer units.
Mandi B Photography
На фото: огромная п-образная универсальная комната в стиле рустика с врезной мойкой, плоскими фасадами, светлыми деревянными фасадами, гранитной столешницей, синими стенами, со стиральной и сушильной машиной рядом, серым полом и разноцветной столешницей с
На фото: огромная п-образная универсальная комната в стиле рустика с врезной мойкой, плоскими фасадами, светлыми деревянными фасадами, гранитной столешницей, синими стенами, со стиральной и сушильной машиной рядом, серым полом и разноцветной столешницей с
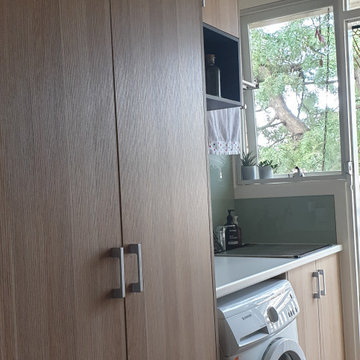
A compact Laundry for a unit
Свежая идея для дизайна: маленькая прямая универсальная комната в современном стиле с одинарной мойкой, плоскими фасадами, светлыми деревянными фасадами, столешницей из ламината, белыми стенами, паркетным полом среднего тона, коричневым полом и разноцветной столешницей для на участке и в саду - отличное фото интерьера
Свежая идея для дизайна: маленькая прямая универсальная комната в современном стиле с одинарной мойкой, плоскими фасадами, светлыми деревянными фасадами, столешницей из ламината, белыми стенами, паркетным полом среднего тона, коричневым полом и разноцветной столешницей для на участке и в саду - отличное фото интерьера
Прачечная с светлыми деревянными фасадами и разноцветной столешницей – фото дизайна интерьера
1