Прачечная с светлыми деревянными фасадами и полом из винила – фото дизайна интерьера
Сортировать:
Бюджет
Сортировать:Популярное за сегодня
1 - 20 из 47 фото
1 из 3

Q: Which of these floors are made of actual "Hardwood" ?
A: None.
They are actually Luxury Vinyl Tile & Plank Flooring skillfully engineered for homeowners who desire authentic design that can withstand the test of time. We brought together the beauty of realistic textures and inspiring visuals that meet all your lifestyle demands.
Ultimate Dent Protection – commercial-grade protection against dents, scratches, spills, stains, fading and scrapes.
Award-Winning Designs – vibrant, realistic visuals with multi-width planks for a custom look.
100% Waterproof* – perfect for any room including kitchens, bathrooms, mudrooms and basements.
Easy Installation – locking planks with cork underlayment easily installs over most irregular subfloors and no acclimation is needed for most installations. Coordinating trim and molding available.

Washer and dryer were placed on a raised platform. The home has both natural hickory and navy cabinets, so the washer and dryer tie into the home's color scheme.

This gorgeous beach condo sits on the banks of the Pacific ocean in Solana Beach, CA. The previous design was dark, heavy and out of scale for the square footage of the space. We removed an outdated bulit in, a column that was not supporting and all the detailed trim work. We replaced it with white kitchen cabinets, continuous vinyl plank flooring and clean lines throughout. The entry was created by pulling the lower portion of the bookcases out past the wall to create a foyer. The shelves are open to both sides so the immediate view of the ocean is not obstructed. New patio sliders now open in the center to continue the view. The shiplap ceiling was updated with a fresh coat of paint and smaller LED can lights. The bookcases are the inspiration color for the entire design. Sea glass green, the color of the ocean, is sprinkled throughout the home. The fireplace is now a sleek contemporary feel with a tile surround. The mantel is made from old barn wood. A very special slab of quartzite was used for the bookcase counter, dining room serving ledge and a shelf in the laundry room. The kitchen is now white and bright with glass tile that reflects the colors of the water. The hood and floating shelves have a weathered finish to reflect drift wood. The laundry room received a face lift starting with new moldings on the door, fresh paint, a rustic cabinet and a stone shelf. The guest bathroom has new white tile with a beachy mosaic design and a fresh coat of paint on the vanity. New hardware, sinks, faucets, mirrors and lights finish off the design. The master bathroom used to be open to the bedroom. We added a wall with a barn door for privacy. The shower has been opened up with a beautiful pebble tile water fall. The pebbles are repeated on the vanity with a natural edge finish. The vanity received a fresh paint job, new hardware, faucets, sinks, mirrors and lights. The guest bedroom has a custom double bunk with reading lamps for the kiddos. This space now reflects the community it is in, and we have brought the beach inside.
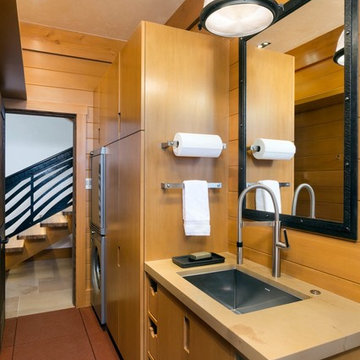
Jeremy Swanson
Стильный дизайн: большая отдельная, параллельная прачечная в стиле рустика с врезной мойкой, плоскими фасадами, светлыми деревянными фасадами, столешницей из кварцевого агломерата, коричневыми стенами, полом из винила и с сушильной машиной на стиральной машине - последний тренд
Стильный дизайн: большая отдельная, параллельная прачечная в стиле рустика с врезной мойкой, плоскими фасадами, светлыми деревянными фасадами, столешницей из кварцевого агломерата, коричневыми стенами, полом из винила и с сушильной машиной на стиральной машине - последний тренд
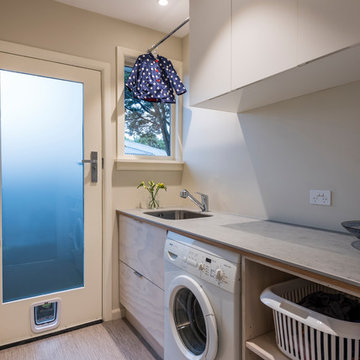
Stephen Goodenough (photographer)
На фото: отдельная, прямая прачечная в современном стиле с врезной мойкой, светлыми деревянными фасадами и полом из винила с
На фото: отдельная, прямая прачечная в современном стиле с врезной мойкой, светлыми деревянными фасадами и полом из винила с
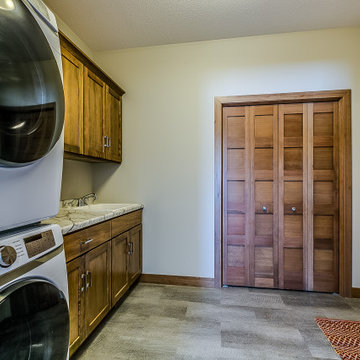
Пример оригинального дизайна: универсальная комната в стиле модернизм с накладной мойкой, плоскими фасадами, светлыми деревянными фасадами, столешницей из ламината, белыми стенами, полом из винила, с сушильной машиной на стиральной машине, серым полом и белой столешницей
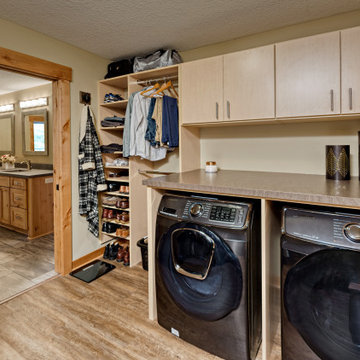
Пример оригинального дизайна: прачечная среднего размера в стиле кантри с плоскими фасадами, светлыми деревянными фасадами, полом из винила и разноцветным полом
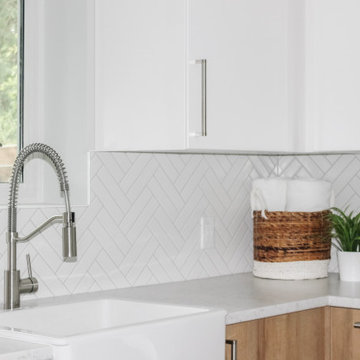
When we began the project, this space was unfinished and had some very awkward legacy plumbing to deal with. In partnership with a great local contractor and plumber, we were able to reconfigure the space to give the clients the clean and modern laundry they dreamed of.
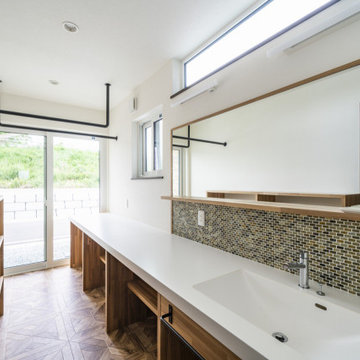
光や風が通りぬけるリビングでゆったりくつろぎたい。
勾配天井にしてより開放的なリビングをつくった。
スチール階段はそれだけでかっこいいアクセントに。
ウォールナットをたくさんつかって落ち着いたコーディネートを。
毎日の家事が楽になる日々の暮らしを想像して。
家族のためだけの動線を考え、たったひとつ間取りを一緒に考えた。
そして、家族の想いがまたひとつカタチになりました。
外皮平均熱貫流率(UA値) : 0.43W/m2・K
気密測定隙間相当面積(C値):0.7cm2/m2
断熱等性能等級 : 等級[4]
一次エネルギー消費量等級 : 等級[5]
構造計算:許容応力度計算
仕様:
長期優良住宅認定
低炭素建築物適合
やまがた健康住宅認定
地域型グリーン化事業(長寿命型)
家族構成:30代夫婦+子供
延床面積:110.96 ㎡ ( 33.57 坪)
竣工:2020年5月
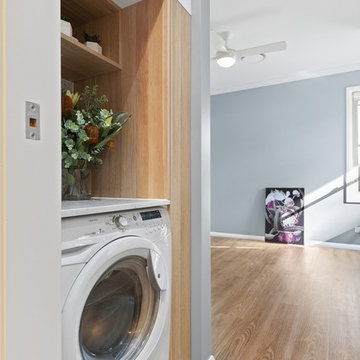
Aricipixel Media
Идея дизайна: маленькая прямая кладовка в скандинавском стиле с плоскими фасадами, светлыми деревянными фасадами, столешницей из кварцевого агломерата, серыми стенами, полом из винила, бежевым полом и белой столешницей для на участке и в саду
Идея дизайна: маленькая прямая кладовка в скандинавском стиле с плоскими фасадами, светлыми деревянными фасадами, столешницей из кварцевого агломерата, серыми стенами, полом из винила, бежевым полом и белой столешницей для на участке и в саду
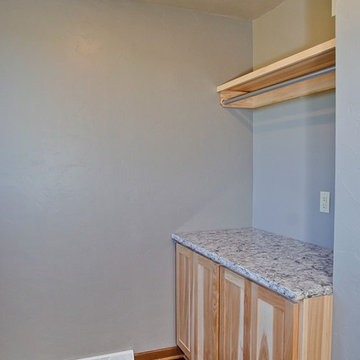
Utility rooms might not be at the top of your list when it comes to interior design, but they are the ones that will make your life so much easier. This big laundry room with utility sink and counter space for baskets/folding will make you forever grateful you threw a little extra square footage in there.
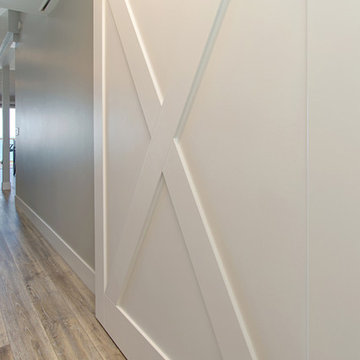
This gorgeous beach condo sits on the banks of the Pacific ocean in Solana Beach, CA. The previous design was dark, heavy and out of scale for the square footage of the space. We removed an outdated bulit in, a column that was not supporting and all the detailed trim work. We replaced it with white kitchen cabinets, continuous vinyl plank flooring and clean lines throughout. The entry was created by pulling the lower portion of the bookcases out past the wall to create a foyer. The shelves are open to both sides so the immediate view of the ocean is not obstructed. New patio sliders now open in the center to continue the view. The shiplap ceiling was updated with a fresh coat of paint and smaller LED can lights. The bookcases are the inspiration color for the entire design. Sea glass green, the color of the ocean, is sprinkled throughout the home. The fireplace is now a sleek contemporary feel with a tile surround. The mantel is made from old barn wood. A very special slab of quartzite was used for the bookcase counter, dining room serving ledge and a shelf in the laundry room. The kitchen is now white and bright with glass tile that reflects the colors of the water. The hood and floating shelves have a weathered finish to reflect drift wood. The laundry room received a face lift starting with new moldings on the door, fresh paint, a rustic cabinet and a stone shelf. The guest bathroom has new white tile with a beachy mosaic design and a fresh coat of paint on the vanity. New hardware, sinks, faucets, mirrors and lights finish off the design. The master bathroom used to be open to the bedroom. We added a wall with a barn door for privacy. The shower has been opened up with a beautiful pebble tile water fall. The pebbles are repeated on the vanity with a natural edge finish. The vanity received a fresh paint job, new hardware, faucets, sinks, mirrors and lights. The guest bedroom has a custom double bunk with reading lamps for the kiddos. This space now reflects the community it is in, and we have brought the beach inside.
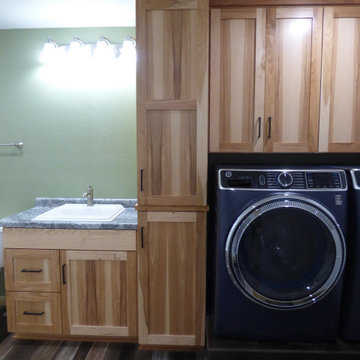
The Laundry Room doubles as a bathroom in this home.
Источник вдохновения для домашнего уюта: прямая универсальная комната среднего размера в современном стиле с накладной мойкой, плоскими фасадами, светлыми деревянными фасадами, столешницей из ламината, белыми стенами, полом из винила, со стиральной и сушильной машиной рядом, разноцветным полом и серой столешницей
Источник вдохновения для домашнего уюта: прямая универсальная комната среднего размера в современном стиле с накладной мойкой, плоскими фасадами, светлыми деревянными фасадами, столешницей из ламината, белыми стенами, полом из винила, со стиральной и сушильной машиной рядом, разноцветным полом и серой столешницей

Свежая идея для дизайна: маленькая отдельная, прямая прачечная с плоскими фасадами, светлыми деревянными фасадами, столешницей из кварцевого агломерата, розовым фартуком, фартуком из керамической плитки, желтыми стенами, полом из винила, со стиральной и сушильной машиной рядом, розовым полом и белой столешницей для на участке и в саду - отличное фото интерьера
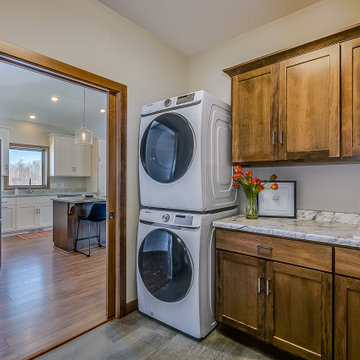
На фото: универсальная комната в стиле модернизм с накладной мойкой, плоскими фасадами, светлыми деревянными фасадами, столешницей из ламината, белыми стенами, полом из винила, с сушильной машиной на стиральной машине, серым полом и белой столешницей
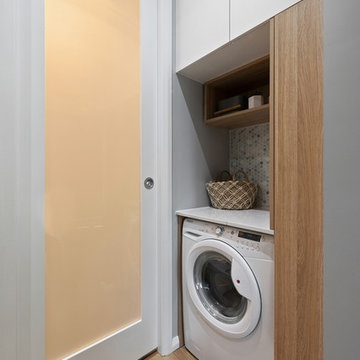
Aricipixel Media
На фото: маленькая прямая кладовка в скандинавском стиле с плоскими фасадами, светлыми деревянными фасадами, столешницей из кварцевого агломерата, серыми стенами, полом из винила, бежевым полом и белой столешницей для на участке и в саду с
На фото: маленькая прямая кладовка в скандинавском стиле с плоскими фасадами, светлыми деревянными фасадами, столешницей из кварцевого агломерата, серыми стенами, полом из винила, бежевым полом и белой столешницей для на участке и в саду с
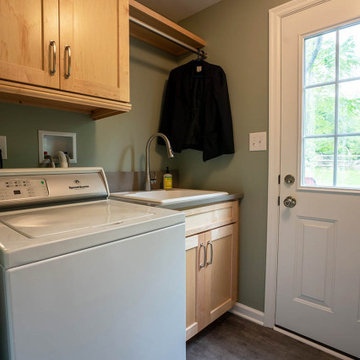
In the laundry room, we removed a wing wall and exchanged the hinged door for a pocket door, alleviating congestion and making the space feel much more open. New cabinets were installed for plenty of storage, and a countertop beside the dryer is the perfect landing space for folding clothes or resting a laundry basket.
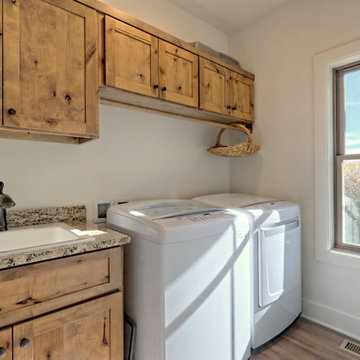
What a view! This custom-built, Craftsman style home overlooks the surrounding mountains and features board and batten and Farmhouse elements throughout.
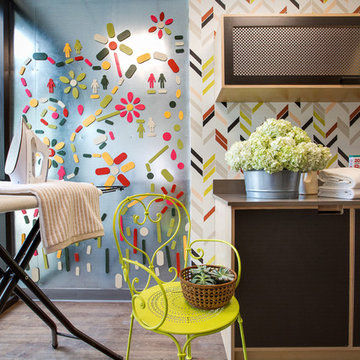
We were honored to be a selected designer for the "Where Hope Has a Home" charity project. At Alden Miller we are committed to working in the community bringing great design to all. Joseph Schell
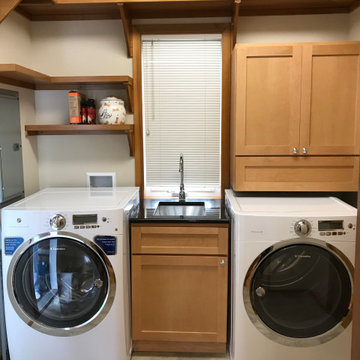
This Laundry Room Redo included unstacking the washer & dryer, installing a new custom hanging cabinet to match existing utility sink cabinet. New granite countertop Cortex vinyl plank flooring.
Прачечная с светлыми деревянными фасадами и полом из винила – фото дизайна интерьера
1