Прачечная с светлыми деревянными фасадами и полом из травертина – фото дизайна интерьера
Сортировать:
Бюджет
Сортировать:Популярное за сегодня
1 - 20 из 33 фото

Photography by Andrea Rugg
Стильный дизайн: большая отдельная, п-образная прачечная в современном стиле с светлыми деревянными фасадами, накладной мойкой, плоскими фасадами, столешницей из акрилового камня, бежевыми стенами, полом из травертина, со стиральной и сушильной машиной рядом, серым полом и серой столешницей - последний тренд
Стильный дизайн: большая отдельная, п-образная прачечная в современном стиле с светлыми деревянными фасадами, накладной мойкой, плоскими фасадами, столешницей из акрилового камня, бежевыми стенами, полом из травертина, со стиральной и сушильной машиной рядом, серым полом и серой столешницей - последний тренд

New Mudroom entrance serves triple duty....as a mudroom, laundry room and green house conservatory.
copper and glass roof with windows and french doors flood the space with natural light.
the original home was built in the 1700's and added onto several times. Clawson Architects continues to work with the owners to update the home with modern amenities without sacrificing the authenticity or charm of the period details.

Custom built Bellmont cabinets from their Natura collection in the 1900 series. Designed to maximize space and storage. Surround panels help give the washer and dryer a built-in look.

Cabinetry - Briggs Biscotti Veneer; Flooring and walls - Alabastrino (Asciano) by Milano Stone; Handles - 320mm SS Bar Handles; Sink - Franke Steel Queen SQX 610-60 flushmount trough; Benchtops - Caesarstone Wild Rice.
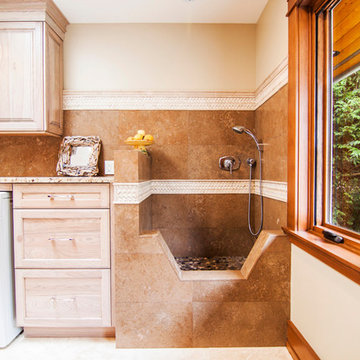
Идея дизайна: прямая универсальная комната среднего размера в стиле неоклассика (современная классика) с фасадами с выступающей филенкой, светлыми деревянными фасадами, гранитной столешницей, бежевыми стенами, полом из травертина и со стиральной и сушильной машиной рядом
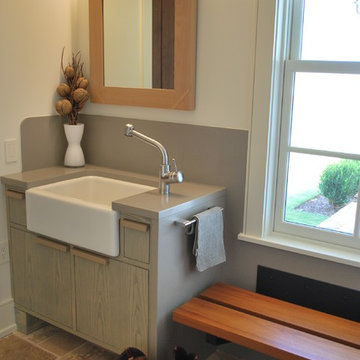
Design Team:
Karen Everhart Design Studio
jason todd bailey llc.
Molten Lamar Architects
Charles Thompson Lighting Design
Contractor:
Howell Builders Inc.
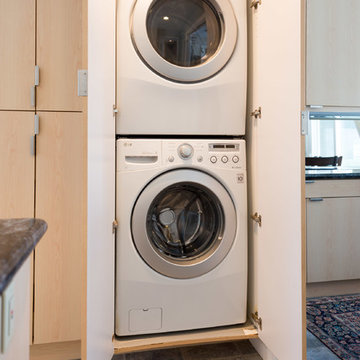
Square Foot Studios
На фото: маленькая кладовка в морском стиле с плоскими фасадами, светлыми деревянными фасадами, полом из травертина и с сушильной машиной на стиральной машине для на участке и в саду с
На фото: маленькая кладовка в морском стиле с плоскими фасадами, светлыми деревянными фасадами, полом из травертина и с сушильной машиной на стиральной машине для на участке и в саду с

Pairing their love of Mid-Century Modern design and collecting with the enjoyment they get out of entertaining at home, this client’s kitchen remodel in Linda Vista hit all the right notes.
Set atop a hillside with sweeping views of the city below, the first priority in this remodel was to open up the kitchen space to take full advantage of the view and create a seamless transition between the kitchen, dining room, and outdoor living space. A primary wall was removed and a custom peninsula/bar area was created to house the client’s extensive collection of glassware and bar essentials on a sleek shelving unit suspended from the ceiling and wrapped around the base of the peninsula.
Light wood cabinetry with a retro feel was selected and provided the perfect complement to the unique backsplash which extended the entire length of the kitchen, arranged to create a distinct ombre effect that concentrated behind the Wolf range.
Subtle brass fixtures and pulls completed the look while panels on the built in refrigerator created a consistent flow to the cabinetry.
Additionally, a frosted glass sliding door off of the kitchen disguises a dedicated laundry room full of custom finishes. Raised built-in cabinetry houses the washer and dryer to put everything at eye level, while custom sliding shelves that can be hidden when not in use lessen the need for bending and lifting heavy loads of laundry. Other features include built-in laundry sorter and extensive storage.
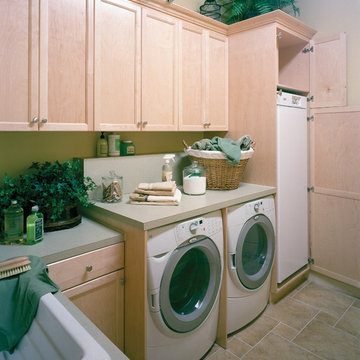
The Sater Design Collection's luxury, Spanish home plan "San Sebastian" (Plan #6945). saterdesign.com
Свежая идея для дизайна: большая отдельная, параллельная прачечная в средиземноморском стиле с накладной мойкой, фасадами с утопленной филенкой, светлыми деревянными фасадами, столешницей из ламината, полом из травертина, со стиральной и сушильной машиной рядом и бежевыми стенами - отличное фото интерьера
Свежая идея для дизайна: большая отдельная, параллельная прачечная в средиземноморском стиле с накладной мойкой, фасадами с утопленной филенкой, светлыми деревянными фасадами, столешницей из ламината, полом из травертина, со стиральной и сушильной машиной рядом и бежевыми стенами - отличное фото интерьера
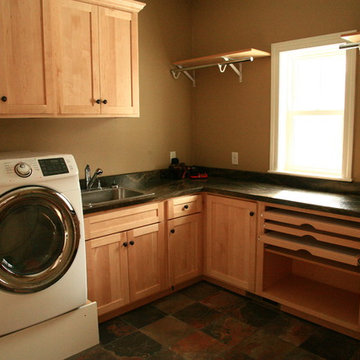
Vern Grove
На фото: большая отдельная, угловая прачечная в стиле модернизм с накладной мойкой, фасадами в стиле шейкер, светлыми деревянными фасадами, гранитной столешницей, бежевыми стенами, полом из травертина и со стиральной и сушильной машиной рядом
На фото: большая отдельная, угловая прачечная в стиле модернизм с накладной мойкой, фасадами в стиле шейкер, светлыми деревянными фасадами, гранитной столешницей, бежевыми стенами, полом из травертина и со стиральной и сушильной машиной рядом
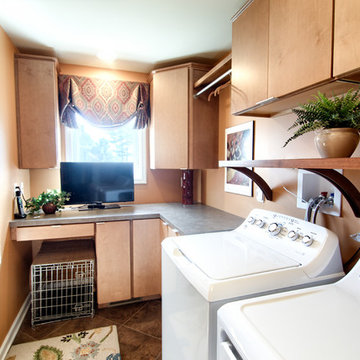
Meri Light/Sootie Studios Photography
Стильный дизайн: прямая универсальная комната среднего размера в классическом стиле с плоскими фасадами, светлыми деревянными фасадами, столешницей из ламината, бежевыми стенами, полом из травертина, со стиральной и сушильной машиной рядом и коричневым полом - последний тренд
Стильный дизайн: прямая универсальная комната среднего размера в классическом стиле с плоскими фасадами, светлыми деревянными фасадами, столешницей из ламината, бежевыми стенами, полом из травертина, со стиральной и сушильной машиной рядом и коричневым полом - последний тренд
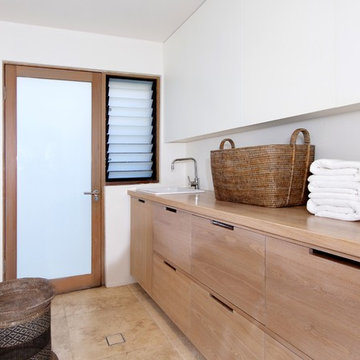
Michael Simmons
На фото: отдельная, параллельная прачечная среднего размера в стиле модернизм с накладной мойкой, фасадами с утопленной филенкой, светлыми деревянными фасадами, деревянной столешницей, белыми стенами и полом из травертина с
На фото: отдельная, параллельная прачечная среднего размера в стиле модернизм с накладной мойкой, фасадами с утопленной филенкой, светлыми деревянными фасадами, деревянной столешницей, белыми стенами и полом из травертина с
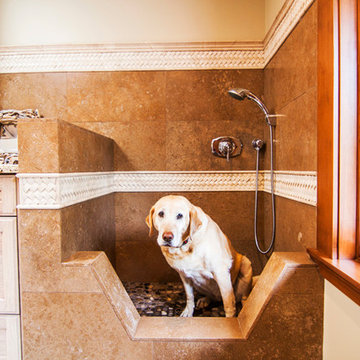
Стильный дизайн: прямая универсальная комната среднего размера в стиле неоклассика (современная классика) с фасадами с выступающей филенкой, светлыми деревянными фасадами, гранитной столешницей, бежевыми стенами, полом из травертина и со стиральной и сушильной машиной рядом - последний тренд
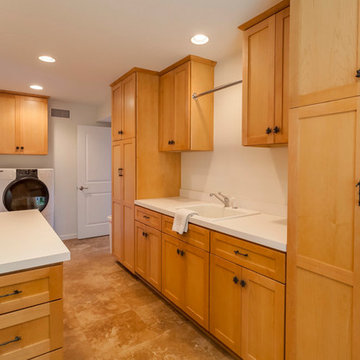
Maddox Photography
Стильный дизайн: большая параллельная универсальная комната с накладной мойкой, фасадами с утопленной филенкой, светлыми деревянными фасадами, белыми стенами, полом из травертина, со стиральной и сушильной машиной рядом и бежевым полом - последний тренд
Стильный дизайн: большая параллельная универсальная комната с накладной мойкой, фасадами с утопленной филенкой, светлыми деревянными фасадами, белыми стенами, полом из травертина, со стиральной и сушильной машиной рядом и бежевым полом - последний тренд
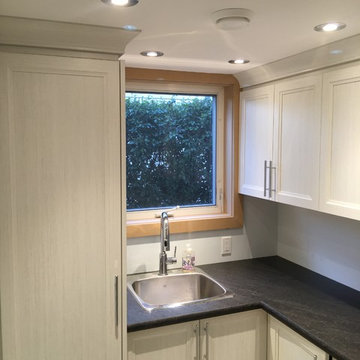
На фото: большая отдельная, угловая прачечная в стиле неоклассика (современная классика) с накладной мойкой, фасадами с утопленной филенкой, светлыми деревянными фасадами, столешницей из талькохлорита, белыми стенами, с сушильной машиной на стиральной машине и полом из травертина
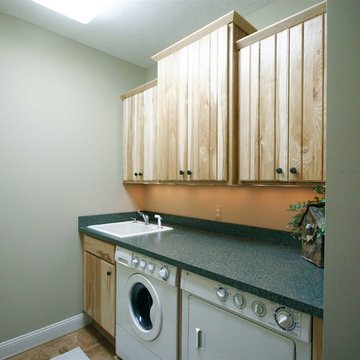
The laundry area.
На фото: маленькая отдельная, прямая прачечная в стиле кантри с накладной мойкой, фасадами в стиле шейкер, светлыми деревянными фасадами, столешницей из акрилового камня, зелеными стенами, полом из травертина и со стиральной и сушильной машиной рядом для на участке и в саду
На фото: маленькая отдельная, прямая прачечная в стиле кантри с накладной мойкой, фасадами в стиле шейкер, светлыми деревянными фасадами, столешницей из акрилового камня, зелеными стенами, полом из травертина и со стиральной и сушильной машиной рядом для на участке и в саду
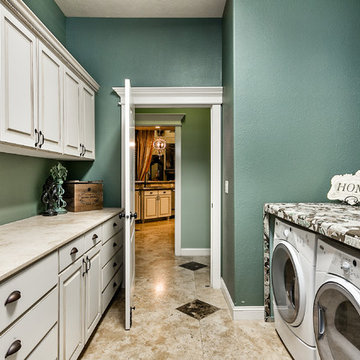
Стильный дизайн: большая параллельная универсальная комната в классическом стиле с плоскими фасадами, светлыми деревянными фасадами, столешницей из акрилового камня, синими стенами, полом из травертина, со стиральной и сушильной машиной рядом и разноцветным полом - последний тренд
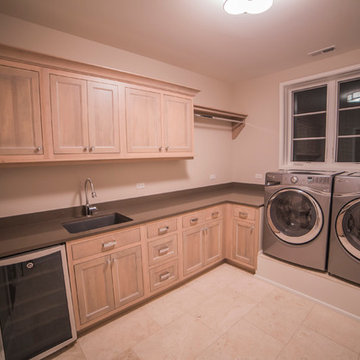
Laundry
Идея дизайна: большая отдельная, угловая прачечная в стиле неоклассика (современная классика) с врезной мойкой, плоскими фасадами, светлыми деревянными фасадами, столешницей из кварцита, бежевыми стенами, полом из травертина и со стиральной и сушильной машиной рядом
Идея дизайна: большая отдельная, угловая прачечная в стиле неоклассика (современная классика) с врезной мойкой, плоскими фасадами, светлыми деревянными фасадами, столешницей из кварцита, бежевыми стенами, полом из травертина и со стиральной и сушильной машиной рядом
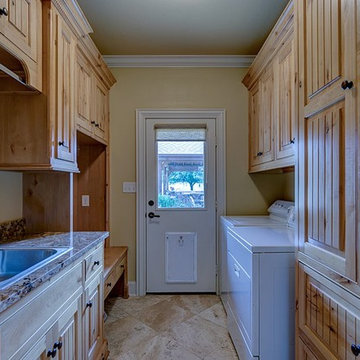
Стильный дизайн: большая параллельная универсальная комната в классическом стиле с накладной мойкой, фасадами с выступающей филенкой, светлыми деревянными фасадами, гранитной столешницей, бежевыми стенами, полом из травертина, со стиральной и сушильной машиной рядом и бежевым полом - последний тренд
Прачечная с светлыми деревянными фасадами и полом из травертина – фото дизайна интерьера
1
