Прачечная с светлыми деревянными фасадами – фото дизайна интерьера
Сортировать:
Бюджет
Сортировать:Популярное за сегодня
121 - 140 из 1 325 фото
1 из 2

A small beachside home was reconfigured to allow for a larger kitchen opening to the back yard with compact adjacent laundry. The feature tiled wall makes quite a statement with striking dark turquoise hand-made tiles. The wall conceals the small walk-in pantry we managed to fit in behind. Used for food storage and making messy afternoon snacks without cluttering the open plan kitchen/dining living room. Lots of drawers and benchspace in the actual kitchen make this kitchen a dream to work in. And enhances the whole living dining space. The laundry continues with the same materials as the kitchen so make a small but functional space connect with the kitchen.
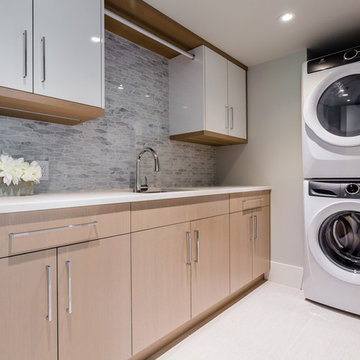
David Kimber
Пример оригинального дизайна: прачечная среднего размера в стиле модернизм с врезной мойкой, плоскими фасадами, светлыми деревянными фасадами, серыми стенами, полом из керамогранита, с сушильной машиной на стиральной машине, белым полом и белой столешницей
Пример оригинального дизайна: прачечная среднего размера в стиле модернизм с врезной мойкой, плоскими фасадами, светлыми деревянными фасадами, серыми стенами, полом из керамогранита, с сушильной машиной на стиральной машине, белым полом и белой столешницей

This was a third project where as an Architectural
practice, we designed and built in house one of our
projects. This project we extended our arm of delivery
and made all the bespoke joinery in our workshop -
staircases, shelving, doors -you name it - we made it.
The house was changed over an air source heat pump
fed servicing from a boiler - further improving the
environmental performance of the building.

Свежая идея для дизайна: отдельная, параллельная прачечная среднего размера в современном стиле с с полувстраиваемой мойкой (с передним бортиком), плоскими фасадами, светлыми деревянными фасадами, столешницей из кварцевого агломерата, серым фартуком, фартуком из керамогранитной плитки, белыми стенами, полом из керамогранита, со стиральной и сушильной машиной рядом, белым полом и серой столешницей - отличное фото интерьера

This is a multi-functional space serving as side entrance, mudroom, laundry room and walk-in pantry all within in a footprint of 125 square feet. The mudroom wish list included a coat closet, shoe storage and a bench, as well as hooks for hats, bags, coats, etc. which we located on its own wall. The opposite wall houses the laundry equipment and sink. The front-loading washer and dryer gave us the opportunity for a folding counter above and helps create a more finished look for the room. The sink is tucked in the corner with a faucet that doubles its utility serving chilled carbonated water with the turn of a dial.
The walk-in pantry element of the space is by far the most important for the client. They have a lot of storage needs that could not be completely fulfilled as part of the concurrent kitchen renovation. The function of the pantry had to include a second refrigerator as well as dry food storage and organization for many large serving trays and baskets. To maximize the storage capacity of the small space, we designed the walk-in pantry cabinet in the corner and included deep wall cabinets above following the slope of the ceiling. A library ladder with handrails ensures the upper storage is readily accessible and safe for this older couple to use on a daily basis.
A new herringbone tile floor was selected to add varying shades of grey and beige to compliment the faux wood grain laminate cabinet doors. A new skylight brings in needed natural light to keep the space cheerful and inviting. The cookbook shelf adds personality and a shot of color to the otherwise neutral color scheme that was chosen to visually expand the space.
Storage for all of its uses is neatly hidden in a beautifully designed compact package!
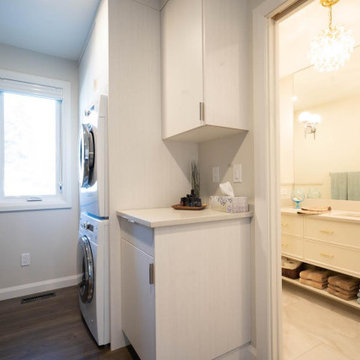
Идея дизайна: маленькая прямая универсальная комната в стиле ретро с плоскими фасадами, светлыми деревянными фасадами, столешницей из кварцевого агломерата, серыми стенами, паркетным полом среднего тона, с сушильной машиной на стиральной машине, коричневым полом и бежевой столешницей для на участке и в саду

Стильный дизайн: универсальная комната в стиле ретро с одинарной мойкой, плоскими фасадами, светлыми деревянными фасадами, разноцветными стенами, светлым паркетным полом, со стиральной и сушильной машиной рядом, бежевым полом и белой столешницей - последний тренд
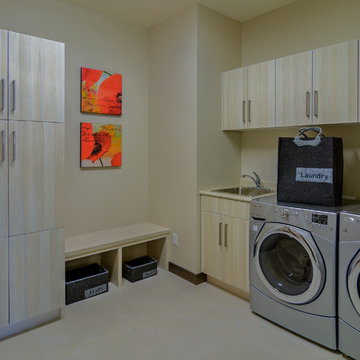
Стильный дизайн: большая отдельная, угловая прачечная в современном стиле с накладной мойкой, плоскими фасадами, светлыми деревянными фасадами, полом из керамической плитки и со стиральной и сушильной машиной рядом - последний тренд
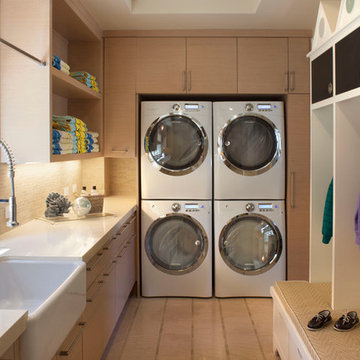
Источник вдохновения для домашнего уюта: прачечная в классическом стиле с с полувстраиваемой мойкой (с передним бортиком), светлыми деревянными фасадами и с сушильной машиной на стиральной машине

Стильный дизайн: прачечная в стиле кантри с фасадами в стиле шейкер, светлыми деревянными фасадами, деревянной столешницей, белыми стенами, со стиральной и сушильной машиной рядом, черным полом и бежевой столешницей - последний тренд
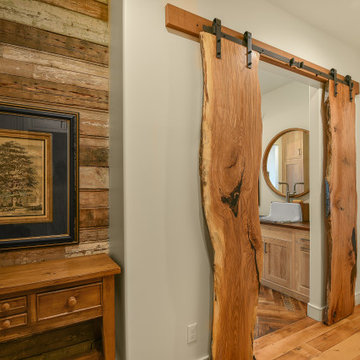
View into laundry room with rustic wood door on a barn slider.
Идея дизайна: большая универсальная комната в стиле кантри с с полувстраиваемой мойкой (с передним бортиком), фасадами в стиле шейкер, светлыми деревянными фасадами, деревянной столешницей, белыми стенами, паркетным полом среднего тона, со стиральной и сушильной машиной рядом и коричневой столешницей
Идея дизайна: большая универсальная комната в стиле кантри с с полувстраиваемой мойкой (с передним бортиком), фасадами в стиле шейкер, светлыми деревянными фасадами, деревянной столешницей, белыми стенами, паркетным полом среднего тона, со стиральной и сушильной машиной рядом и коричневой столешницей

Пример оригинального дизайна: большая п-образная универсальная комната в стиле модернизм с врезной мойкой, плоскими фасадами, светлыми деревянными фасадами, мраморной столешницей, серыми стенами, полом из сланца, со стиральной и сушильной машиной рядом, серым полом и белой столешницей

Стильный дизайн: большая п-образная универсальная комната в современном стиле с монолитной мойкой, плоскими фасадами, светлыми деревянными фасадами, столешницей из акрилового камня, белыми стенами, полом из керамической плитки и со скрытой стиральной машиной - последний тренд

Multiple built-in laundry hampers can be used for sorting dirty laundry and save you time. Photo by Brandon Barré.
Идея дизайна: большая универсальная комната в современном стиле с плоскими фасадами, светлыми деревянными фасадами, столешницей из ламината, бежевыми стенами и коричневой столешницей
Идея дизайна: большая универсальная комната в современном стиле с плоскими фасадами, светлыми деревянными фасадами, столешницей из ламината, бежевыми стенами и коричневой столешницей
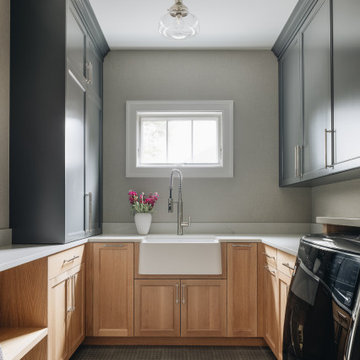
На фото: большая отдельная, п-образная прачечная в стиле неоклассика (современная классика) с светлыми деревянными фасадами, белой столешницей, с полувстраиваемой мойкой (с передним бортиком), серыми стенами, со стиральной и сушильной машиной рядом и серым полом с
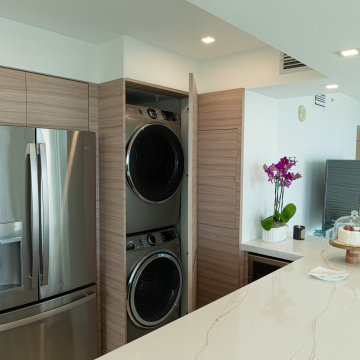
Innovative Design Build was hired to renovate a 2 bedroom 2 bathroom condo in the prestigious Symphony building in downtown Fort Lauderdale, Florida. The project included a full renovation of the kitchen, guest bathroom and primary bathroom. We also did small upgrades throughout the remainder of the property. The goal was to modernize the property using upscale finishes creating a streamline monochromatic space. The customization throughout this property is vast, including but not limited to: a hidden electrical panel, popup kitchen outlet with a stone top, custom kitchen cabinets and vanities. By using gorgeous finishes and quality products the client is sure to enjoy his home for years to come.

Источник вдохновения для домашнего уюта: параллельная универсальная комната в стиле модернизм с плоскими фасадами, светлыми деревянными фасадами, деревянной столешницей, бетонным полом, со скрытой стиральной машиной и серым полом

Loni Parker, editor and founder of Adore Home Magazine, has done just that with the extensive laundry renovation in her newly purchased home. Loni transformed a laundry she describes as “unusable” into a fabulous and functional room that makes the everyday sorting-washing-folding chore enjoyable – yes, really!
The ‘before’ part of the makeover wasn’t pretty, a dank and mouldy laundry with leaking taps, exposed pipes and a broken hot water system. Design-wise, Loni wanted to create a fresh space with a predominant use of white. She chose Smartstone Arcadia for the benchtop, one of Smartstone’s superb range of white quartz surfaces and also one of the most popular whites for benchtops, a versatile cool white with a fine to medium grain.

Travis Knoop Photography
На фото: прямая прачечная в стиле кантри с хозяйственной раковиной, стеклянными фасадами, светлыми деревянными фасадами, белыми стенами и со стиральной и сушильной машиной рядом с
На фото: прямая прачечная в стиле кантри с хозяйственной раковиной, стеклянными фасадами, светлыми деревянными фасадами, белыми стенами и со стиральной и сушильной машиной рядом с
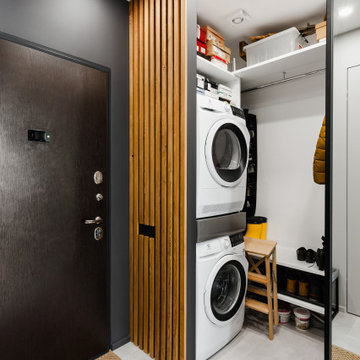
Стиральная и сушильная машины установлены в колонну, между ними складная гладильная доска. Все это прячется за зеркальными дверями - и в прихожей всегда порядок)
Прачечная с светлыми деревянными фасадами – фото дизайна интерьера
7