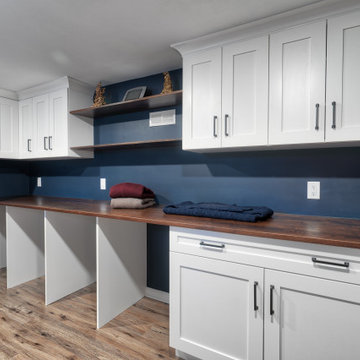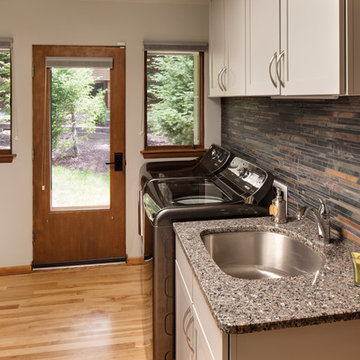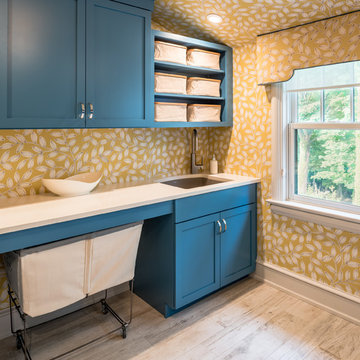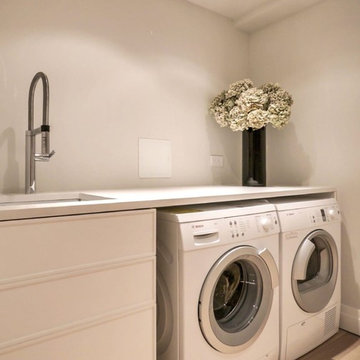Прачечная с врезной мойкой и светлым паркетным полом – фото дизайна интерьера
Сортировать:
Бюджет
Сортировать:Популярное за сегодня
1 - 20 из 498 фото
1 из 3

На фото: отдельная, прямая прачечная среднего размера в стиле неоклассика (современная классика) с врезной мойкой, фасадами с утопленной филенкой, белыми фасадами, мраморной столешницей, бежевыми стенами и светлым паркетным полом

Свежая идея для дизайна: прямая прачечная в стиле неоклассика (современная классика) с врезной мойкой, фасадами в стиле шейкер, серыми фасадами, разноцветным фартуком, белыми стенами, светлым паркетным полом, со стиральной и сушильной машиной рядом, бежевым полом и белой столешницей - отличное фото интерьера

Photo: Meghan Bob Photography
На фото: маленькая отдельная прачечная в стиле модернизм с серыми фасадами, столешницей из кварцевого агломерата, белыми стенами, светлым паркетным полом, со стиральной и сушильной машиной рядом, серым полом, серой столешницей и врезной мойкой для на участке и в саду с
На фото: маленькая отдельная прачечная в стиле модернизм с серыми фасадами, столешницей из кварцевого агломерата, белыми стенами, светлым паркетным полом, со стиральной и сушильной машиной рядом, серым полом, серой столешницей и врезной мойкой для на участке и в саду с

На фото: прямая кладовка в современном стиле с врезной мойкой, плоскими фасадами, светлыми деревянными фасадами, белыми стенами, светлым паркетным полом, с сушильной машиной на стиральной машине, бежевым полом и белой столешницей с

Пример оригинального дизайна: маленькая отдельная, прямая прачечная в стиле неоклассика (современная классика) с врезной мойкой, плоскими фасадами, белыми фасадами, столешницей из кварцевого агломерата, серыми стенами, светлым паркетным полом, с сушильной машиной на стиральной машине и черной столешницей для на участке и в саду

Richard Leo Johnson
Wall Color: Smokestack Gray - Regal Wall Satin, Flat Latex (Benjamin Moore)
Cabinetry Color: Smokestack Gray - Regal Wall Satin, Flat Latex (Benjamin Moore)
Cabinetry Hardware: 7" Brushed Brass - Lewis Dolin
Counter Surface: Marble slab
Window Treatment Fabric: Ikat Ocean - Laura Lienhard
Desk Chair: Antique (reupholstered and repainted)
Light Fixture: Circa Lighting

Источник вдохновения для домашнего уюта: п-образная универсальная комната среднего размера в стиле модернизм с врезной мойкой, фасадами в стиле шейкер, черными фасадами, гранитной столешницей, бежевыми стенами, светлым паркетным полом, со стиральной и сушильной машиной рядом и коричневым полом

The kitchen, butlers pantry and laundry form a corridor which can be partitioned off with sliding doors
Clever storage for school bags and sports equipment Easy access from the side entrance so there is no need to clutter the kitchen.

GDC’s carpenters created custom mahogany doors and jams for the office and laundry space.
На фото: маленькая прямая кладовка в морском стиле с врезной мойкой, плоскими фасадами, столешницей из акрилового камня, белыми стенами, светлым паркетным полом, со стиральной и сушильной машиной рядом и фасадами цвета дерева среднего тона для на участке и в саду с
На фото: маленькая прямая кладовка в морском стиле с врезной мойкой, плоскими фасадами, столешницей из акрилового камня, белыми стенами, светлым паркетным полом, со стиральной и сушильной машиной рядом и фасадами цвета дерева среднего тона для на участке и в саду с

A laundry room featuring counter space with bar seating and a blue ceramic tile backsplash.
Стильный дизайн: большая п-образная прачечная с врезной мойкой, фасадами с утопленной филенкой, белыми фасадами, синим фартуком, фартуком из керамической плитки, бежевыми стенами, светлым паркетным полом и со стиральной и сушильной машиной рядом - последний тренд
Стильный дизайн: большая п-образная прачечная с врезной мойкой, фасадами с утопленной филенкой, белыми фасадами, синим фартуком, фартуком из керамической плитки, бежевыми стенами, светлым паркетным полом и со стиральной и сушильной машиной рядом - последний тренд

LUXURY IN BLACK
- Matte black 'shaker' profile cabinetry
- Feature Polytec 'Prime Oak' lamiwood doors
- 20mm thick Caesarstone 'Snow' benchtop
- White gloss subway tiles with black grout
- Brushed nickel hardware
- Blum hardware
Sheree Bounassif, kitchens by Emanuel

Пример оригинального дизайна: отдельная, параллельная прачечная в стиле кантри с врезной мойкой, фасадами в стиле шейкер, белыми фасадами, синими стенами, светлым паркетным полом и со стиральной и сушильной машиной рядом

A laundry lover's dream...linen closet behind KNCrowder's Come Along System. Doors are paired with our patented Catch'n'Close System to ensure a full and quiet closure of the three doors.
A super spacious second floor laundry room can be quickly closed off for a modern clean look.

Constructed in two phases, this renovation, with a few small additions, touched nearly every room in this late ‘50’s ranch house. The owners raised their family within the original walls and love the house’s location, which is not far from town and also borders conservation land. But they didn’t love how chopped up the house was and the lack of exposure to natural daylight and views of the lush rear woods. Plus, they were ready to de-clutter for a more stream-lined look. As a result, KHS collaborated with them to create a quiet, clean design to support the lifestyle they aspire to in retirement.
To transform the original ranch house, KHS proposed several significant changes that would make way for a number of related improvements. Proposed changes included the removal of the attached enclosed breezeway (which had included a stair to the basement living space) and the two-car garage it partially wrapped, which had blocked vital eastern daylight from accessing the interior. Together the breezeway and garage had also contributed to a long, flush front façade. In its stead, KHS proposed a new two-car carport, attached storage shed, and exterior basement stair in a new location. The carport is bumped closer to the street to relieve the flush front facade and to allow access behind it to eastern daylight in a relocated rear kitchen. KHS also proposed a new, single, more prominent front entry, closer to the driveway to replace the former secondary entrance into the dark breezeway and a more formal main entrance that had been located much farther down the facade and curiously bordered the bedroom wing.
Inside, low ceilings and soffits in the primary family common areas were removed to create a cathedral ceiling (with rod ties) over a reconfigured semi-open living, dining, and kitchen space. A new gas fireplace serving the relocated dining area -- defined by a new built-in banquette in a new bay window -- was designed to back up on the existing wood-burning fireplace that continues to serve the living area. A shared full bath, serving two guest bedrooms on the main level, was reconfigured, and additional square footage was captured for a reconfigured master bathroom off the existing master bedroom. A new whole-house color palette, including new finishes and new cabinetry, complete the transformation. Today, the owners enjoy a fresh and airy re-imagining of their familiar ranch house.
Photos by Katie Hutchison

Gareth Gardner
На фото: прачечная в современном стиле с плоскими фасадами, столешницей из кварцевого агломерата, со скрытой стиральной машиной, врезной мойкой, белыми стенами и светлым паркетным полом с
На фото: прачечная в современном стиле с плоскими фасадами, столешницей из кварцевого агломерата, со скрытой стиральной машиной, врезной мойкой, белыми стенами и светлым паркетным полом с

Photo By David Bader
Свежая идея для дизайна: параллельная универсальная комната среднего размера в стиле ретро с врезной мойкой, плоскими фасадами, серыми фасадами, гранитной столешницей, серыми стенами, светлым паркетным полом и со стиральной и сушильной машиной рядом - отличное фото интерьера
Свежая идея для дизайна: параллельная универсальная комната среднего размера в стиле ретро с врезной мойкой, плоскими фасадами, серыми фасадами, гранитной столешницей, серыми стенами, светлым паркетным полом и со стиральной и сушильной машиной рядом - отличное фото интерьера

Laundry room with custom bench and glass storage door. Dual washer and dryers.
Источник вдохновения для домашнего уюта: большая отдельная, параллельная прачечная в стиле неоклассика (современная классика) с врезной мойкой, фасадами в стиле шейкер, белыми фасадами, белым фартуком, фартуком из керамической плитки, белыми стенами, светлым паркетным полом, с сушильной машиной на стиральной машине, бежевым полом, белой столешницей и балками на потолке
Источник вдохновения для домашнего уюта: большая отдельная, параллельная прачечная в стиле неоклассика (современная классика) с врезной мойкой, фасадами в стиле шейкер, белыми фасадами, белым фартуком, фартуком из керамической плитки, белыми стенами, светлым паркетным полом, с сушильной машиной на стиральной машине, бежевым полом, белой столешницей и балками на потолке

HUGE transformation! The homes in this area quintessentially have smaller kitchens that dining rooms. In addition, there is no open floor concept so traffic flow is restricted. In this design, we choose to take over the dining room! The fortunate part is the sunroom on the backside of the home was conditioned as part of the home, so the furniture and space plan transformed this room into the "dining room". What a beautiful thing to have on the backside of the home where the view is great (future pictures to come!).
The improvements and challenges were to remove the wall between the kitchen and the formal dining room (which was rarely used) and then extend the kitchen into that space. !! This is a great challenge because it changes the flow, original architectural patterns to the home! We (client included) the plan achieved just that with some sacrifices -- but honestly, with so many more rewards.
Check back for more updates and plans to be uploaded - or send us a message to inquire about how this, is possible!
Photography by David Cannon

Angle Eye Photography
Пример оригинального дизайна: отдельная, прямая прачечная в стиле неоклассика (современная классика) с врезной мойкой, фасадами в стиле шейкер, синими фасадами, желтыми стенами и светлым паркетным полом
Пример оригинального дизайна: отдельная, прямая прачечная в стиле неоклассика (современная классика) с врезной мойкой, фасадами в стиле шейкер, синими фасадами, желтыми стенами и светлым паркетным полом

FEATURES & BENEFITS: Anti-bacterial, anti-mold, anti-mildew, color consistency, heat resistant, maintenance free, non-porous, non-absorbent, resistant to household cleaners, scratch proof, stain proof, strength and durability, manufacturer-backed guarantee.
Прачечная с врезной мойкой и светлым паркетным полом – фото дизайна интерьера
1