Прачечная с столешницей из нержавеющей стали и столешницей из плитки – фото дизайна интерьера
Сортировать:
Бюджет
Сортировать:Популярное за сегодня
1 - 20 из 313 фото

Knowing the important role that dogs take in our client's life, we built their space for the care and keeping of their clothes AND their dogs. The dual purpose of this space blends seamlessly from washing the clothes to washing the dog. Custom cabinets were built to comfortably house the dog crate and the industrial sized wash and dryer. A low tub was tiled and counters wrapped in stainless steel for easy maintenance.
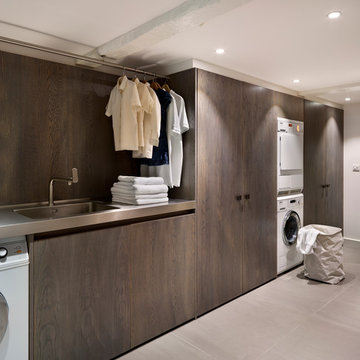
На фото: отдельная прачечная в современном стиле с монолитной мойкой, с сушильной машиной на стиральной машине, столешницей из нержавеющей стали и серой столешницей

На фото: отдельная, угловая прачечная среднего размера в классическом стиле с врезной мойкой, фасадами с декоративным кантом, искусственно-состаренными фасадами, столешницей из плитки, серыми стенами, полом из терракотовой плитки, со стиральной и сушильной машиной рядом, разноцветным полом и белой столешницей с

Paint by Sherwin Williams
Body Color - Agreeable Gray - SW 7029
Trim Color - Dover White - SW 6385
Media Room Wall Color - Accessible Beige - SW 7036
Interior Stone by Eldorado Stone
Stone Product Stacked Stone in Nantucket
Gas Fireplace by Heat & Glo
Flooring & Tile by Macadam Floor & Design
Tile Floor by Z-Collection
Tile Product Textile in Ivory 8.5" Hexagon
Tile Countertops by Surface Art Inc
Tile Product Venetian Architectural Collection - A La Mode in Honed Brown
Countertop Backsplash by Tierra Sol
Tile Product - Driftwood in Muretto Brown
Sinks by Decolav
Sink Faucet by Delta Faucet
Slab Countertops by Wall to Wall Stone Corp
Quartz Product True North Tropical White
Windows by Milgard Windows & Doors
Window Product Style Line® Series
Window Supplier Troyco - Window & Door
Window Treatments by Budget Blinds
Lighting by Destination Lighting
Fixtures by Crystorama Lighting
Interior Design by Creative Interiors & Design
Custom Cabinetry & Storage by Northwood Cabinets
Customized & Built by Cascade West Development
Photography by ExposioHDR Portland
Original Plans by Alan Mascord Design Associates
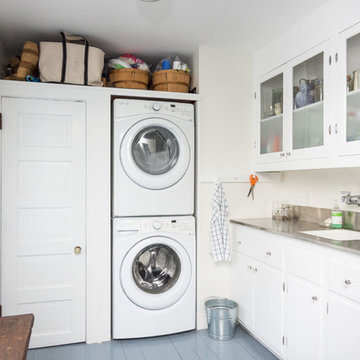
CJ South
Пример оригинального дизайна: большая угловая прачечная в морском стиле с врезной мойкой, стеклянными фасадами, белыми фасадами, столешницей из нержавеющей стали, белыми стенами, деревянным полом и с сушильной машиной на стиральной машине
Пример оригинального дизайна: большая угловая прачечная в морском стиле с врезной мойкой, стеклянными фасадами, белыми фасадами, столешницей из нержавеющей стали, белыми стенами, деревянным полом и с сушильной машиной на стиральной машине
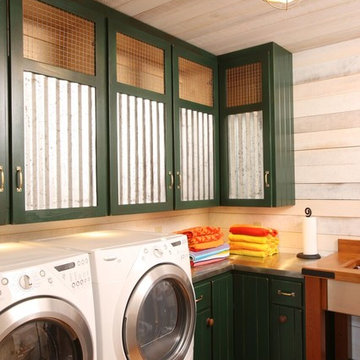
Стильный дизайн: большая отдельная, угловая прачечная в стиле рустика с зелеными фасадами, белыми стенами, со стиральной и сушильной машиной рядом, столешницей из нержавеющей стали и паркетным полом среднего тона - последний тренд
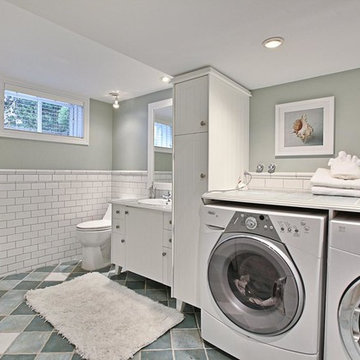
This is one of the first occupied properties I have put on Houzz.com. I added a lot of accessories including mirrors, art, area rugs,, lighting and small accent furniture. The owners had a really high offer within a few days of listing it at $1.6 million.
If you are thinking about listing your house, give us a call for a consultation. We have been working with home owners, realtors, investors and house 'flippers' since 2006. Call 514-222-5553.

Have a tiny New York City apartment? Check our Spatia, Arclinea's kitchen and storage solution that offers a sleek, discreet design. Spatia smartly conceals your kitchen, laundry and storage, elegantly blending in with any timeless design.
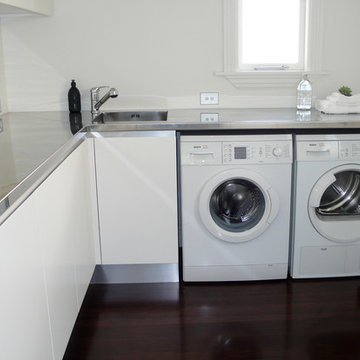
A generous laundry utility room with stainless steel benches and under bench appliances.
На фото: угловая прачечная в современном стиле с монолитной мойкой, плоскими фасадами, белыми фасадами, столешницей из нержавеющей стали, белыми стенами, темным паркетным полом и со стиральной и сушильной машиной рядом
На фото: угловая прачечная в современном стиле с монолитной мойкой, плоскими фасадами, белыми фасадами, столешницей из нержавеющей стали, белыми стенами, темным паркетным полом и со стиральной и сушильной машиной рядом

Horse Country Home
Пример оригинального дизайна: универсальная комната в стиле кантри с накладной мойкой, стеклянными фасадами, белыми фасадами, столешницей из плитки, белыми стенами и со стиральной и сушильной машиной рядом
Пример оригинального дизайна: универсальная комната в стиле кантри с накладной мойкой, стеклянными фасадами, белыми фасадами, столешницей из плитки, белыми стенами и со стиральной и сушильной машиной рядом
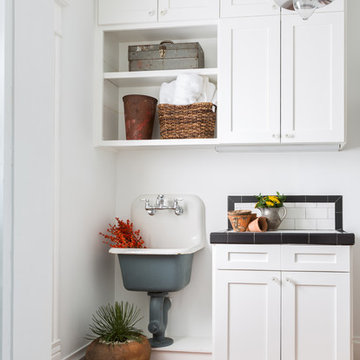
Пример оригинального дизайна: прачечная в стиле фьюжн с одинарной мойкой, фасадами в стиле шейкер, белыми фасадами, столешницей из плитки, белыми стенами и полом из терракотовой плитки

A dark, unfinished basement becomes a bright, fresh laundry room. The large industrial steel sink and faucet is a practical addition for messy clean ups - the home owner loves working on his bicycles in the adjoining work shop.

Dog washing station. Architect: Tandem Architecture; Photo Credit: Steven Johnson Photography
На фото: большая прямая универсальная комната в классическом стиле с плоскими фасадами, серыми фасадами, столешницей из нержавеющей стали, серыми стенами, полом из керамической плитки и со стиральной и сушильной машиной рядом с
На фото: большая прямая универсальная комната в классическом стиле с плоскими фасадами, серыми фасадами, столешницей из нержавеющей стали, серыми стенами, полом из керамической плитки и со стиральной и сушильной машиной рядом с
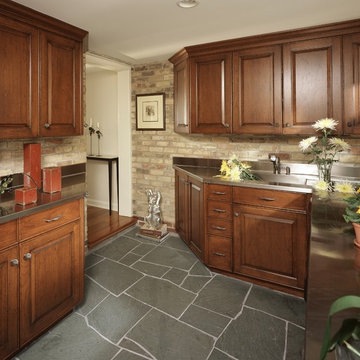
for this lovely home we designed a more traditional aesthetic. The clients wanted a full house remodel as you see here. Notably, the laundry room required some special attention; the room need to wear several hats. It was laundry room, mudroom, potting shed, broom closet, and common entrance for neighbors and family - all in one! Undercounter ASKO washer and dryer gave them considerably more counter space for the various tasks in this space. Photos by Brian Droege.

На фото: большая отдельная, п-образная прачечная в стиле модернизм с фасадами в стиле шейкер, белыми фасадами, столешницей из плитки, полом из керамической плитки, бежевым полом, бежевой столешницей и многоуровневым потолком с
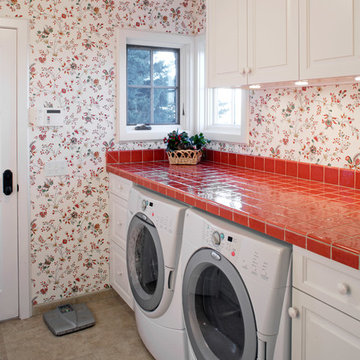
Свежая идея для дизайна: отдельная, прямая прачечная в классическом стиле с фасадами с выступающей филенкой, белыми фасадами, столешницей из плитки, разноцветными стенами, со стиральной и сушильной машиной рядом, серым полом и красной столешницей - отличное фото интерьера

My weaknesses are vases, light fixtures and wallpaper. When I fell in love with Cole & Son’s Aldwych Albemarle wallpaper, the laundry room was the last available place to put it!
Photo © Bethany Nauert
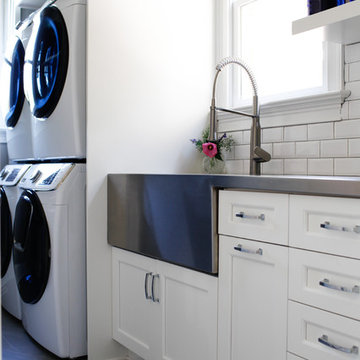
Идея дизайна: отдельная, прямая прачечная в стиле неоклассика (современная классика) с с полувстраиваемой мойкой (с передним бортиком), фасадами с утопленной филенкой, белыми фасадами, столешницей из нержавеющей стали, белыми стенами, с сушильной машиной на стиральной машине, серым полом и серой столешницей

This is a unique, high performance home designed for an existing lot in an exclusive neighborhood, featuring 4,800 square feet with a guest suite or home office on the main floor; basement with media room, bedroom, bathroom and storage room; upper level master suite and two other bedrooms and bathrooms. The great room features tall ceilings, boxed beams, chef's kitchen and lots of windows. The patio includes a built-in bbq.

Architecture & Interior Design: David Heide Design Studio
Photography: Susan Gilmore
Пример оригинального дизайна: прямая универсальная комната в классическом стиле с врезной мойкой, фасадами с утопленной филенкой, зелеными фасадами, столешницей из плитки, полом из терракотовой плитки, со скрытой стиральной машиной и бежевыми стенами
Пример оригинального дизайна: прямая универсальная комната в классическом стиле с врезной мойкой, фасадами с утопленной филенкой, зелеными фасадами, столешницей из плитки, полом из терракотовой плитки, со скрытой стиральной машиной и бежевыми стенами
Прачечная с столешницей из нержавеющей стали и столешницей из плитки – фото дизайна интерьера
1