Прачечная с столешницей из ламината и коричневым полом – фото дизайна интерьера
Сортировать:
Бюджет
Сортировать:Популярное за сегодня
1 - 20 из 406 фото
1 из 3

Стильный дизайн: маленькая отдельная, прямая прачечная в стиле неоклассика (современная классика) с плоскими фасадами, белыми фасадами, столешницей из ламината, серыми стенами, полом из ламината, со стиральной и сушильной машиной рядом, коричневым полом и белой столешницей для на участке и в саду - последний тренд

Contemporary laundry and utility room in Cashmere with Wenge effect worktops. Elevated Miele washing machine and tumble dryer with pull-out shelf below for easy changeover of loads.

Spacious family laundry
Стильный дизайн: большая отдельная, п-образная прачечная в современном стиле с одинарной мойкой, белыми фасадами, столешницей из ламината, синим фартуком, фартуком из плитки кабанчик, белыми стенами, паркетным полом среднего тона, со стиральной и сушильной машиной рядом, коричневым полом и серой столешницей - последний тренд
Стильный дизайн: большая отдельная, п-образная прачечная в современном стиле с одинарной мойкой, белыми фасадами, столешницей из ламината, синим фартуком, фартуком из плитки кабанчик, белыми стенами, паркетным полом среднего тона, со стиральной и сушильной машиной рядом, коричневым полом и серой столешницей - последний тренд

На фото: отдельная, прямая прачечная среднего размера в стиле кантри с накладной мойкой, фасадами в стиле шейкер, столешницей из ламината, полом из керамогранита, со стиральной и сушильной машиной рядом, черной столешницей, белыми фасадами, серыми стенами и коричневым полом с

Photos by Kaity
На фото: отдельная, угловая прачечная в современном стиле с накладной мойкой, плоскими фасадами, белыми фасадами, столешницей из ламината, белыми стенами, паркетным полом среднего тона, со стиральной и сушильной машиной рядом, коричневым полом и белой столешницей с
На фото: отдельная, угловая прачечная в современном стиле с накладной мойкой, плоскими фасадами, белыми фасадами, столешницей из ламината, белыми стенами, паркетным полом среднего тона, со стиральной и сушильной машиной рядом, коричневым полом и белой столешницей с
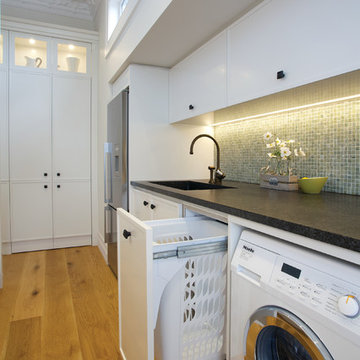
Hideaway Bins are ideal for use as a hidden storage solution within any area of your home - kitchen, bathroom, laundry....anywhere!
Three intelligently designed, New Zealand made ranges are available, offering a simple and stylish space-saving solution.
Hide your laundry, store your extra linen or use as a removable washing basket - the new Laundry Hamper is a high quality storage solution for your home. Featuring air vents to reduce moisture and a robust steel frame designed to withstand the weight of wet washing, this innovative new system is a must for your laundry!
SCL160D-W - 1 x 60L Laundry Hamper, Door Pull
Recommended use - Laundry Hamper - Install multiple hampers side by side for separating laundry. Ideal for apartment living or a large family home
Hamper - Made from a recyclable polypropylene. Moulded handles for easy removal. Single hamper holds up to 60L.
High quality construction - Robust 1.2mm zinc treated steel framework, powder coated for durability and capable of withstanding the weight of wet washing.
Additional features - Pitch adjustment, air vents for ventilation and a solid base to prevent dripping.
Runners - High quality German ball bearing self-close runners that create a controlled close through the use of an air vacuum dampener that protects the unit from slamming. Runners over-extend to ensure the hamper will come clear of the bench top and have a dynamic weight loading of 52kgs.
Colour - Arctic White.
Mounting options - Top mount and / or side mount.
Photo Credit: Jane Usher

Design by Lisa Côté of Closet Works
Пример оригинального дизайна: отдельная прачечная среднего размера в стиле модернизм с плоскими фасадами, белыми фасадами, столешницей из ламината, серыми стенами, полом из винила, со стиральной машиной с сушилкой, коричневым полом и белой столешницей
Пример оригинального дизайна: отдельная прачечная среднего размера в стиле модернизм с плоскими фасадами, белыми фасадами, столешницей из ламината, серыми стенами, полом из винила, со стиральной машиной с сушилкой, коричневым полом и белой столешницей

Designed for entertaining and family gatherings, the open floor plan connects the different levels of the home to outdoor living spaces. A private patio to the side of the home is connected to both levels by a mid-level entrance on the stairway. This access to the private outdoor living area provides a step outside of the traditional condominium lifestyle into a new desirable, high-end stand-alone condominium.

Пример оригинального дизайна: универсальная комната в стиле кантри с с полувстраиваемой мойкой (с передним бортиком), фасадами с утопленной филенкой, белыми фасадами, белыми стенами, темным паркетным полом, со стиральной и сушильной машиной рядом, коричневым полом, столешницей из ламината и серой столешницей
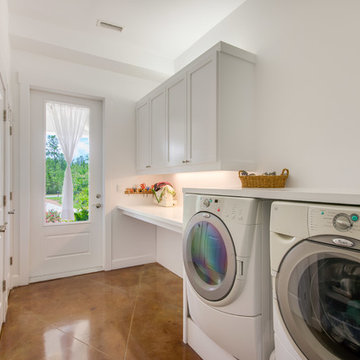
Mark Koper
Идея дизайна: отдельная, параллельная прачечная среднего размера в современном стиле с фасадами в стиле шейкер, белыми фасадами, столешницей из ламината, белыми стенами, бетонным полом, со стиральной и сушильной машиной рядом и коричневым полом
Идея дизайна: отдельная, параллельная прачечная среднего размера в современном стиле с фасадами в стиле шейкер, белыми фасадами, столешницей из ламината, белыми стенами, бетонным полом, со стиральной и сушильной машиной рядом и коричневым полом
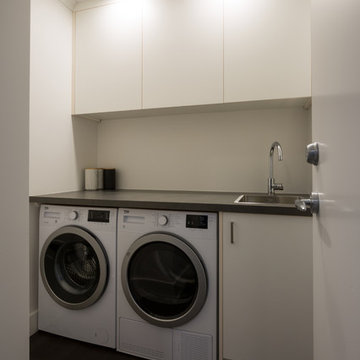
Photography - Mark Scowen
На фото: маленькая отдельная, прямая прачечная в современном стиле с одинарной мойкой, плоскими фасадами, белыми фасадами, столешницей из ламината, белыми стенами, полом из ламината, со стиральной и сушильной машиной рядом и коричневым полом для на участке и в саду
На фото: маленькая отдельная, прямая прачечная в современном стиле с одинарной мойкой, плоскими фасадами, белыми фасадами, столешницей из ламината, белыми стенами, полом из ламината, со стиральной и сушильной машиной рядом и коричневым полом для на участке и в саду

Timber benchtops warm up the otherwise clean white laundry. The long bench and overhead storage cupboards make a practical working space.
Interior design by C.Jong
Photography by Pixel Poetry

This large, light laundry room provide a great oasis for laundry and other activities. Kasdan Construction Management, In House Photography.
Свежая идея для дизайна: большая параллельная универсальная комната в стиле неоклассика (современная классика) с с полувстраиваемой мойкой (с передним бортиком), открытыми фасадами, белыми фасадами, столешницей из ламината, желтыми стенами, полом из керамогранита, со стиральной и сушильной машиной рядом и коричневым полом - отличное фото интерьера
Свежая идея для дизайна: большая параллельная универсальная комната в стиле неоклассика (современная классика) с с полувстраиваемой мойкой (с передним бортиком), открытыми фасадами, белыми фасадами, столешницей из ламината, желтыми стенами, полом из керамогранита, со стиральной и сушильной машиной рядом и коричневым полом - отличное фото интерьера

Rich "Adriatic Sea" blue cabinets with matte black hardware, white formica countertops, matte black faucet and hardware, floor to ceiling wall cabinets, vinyl plank flooring, and separate toilet room.

Candy
Идея дизайна: отдельная, прямая прачечная среднего размера в классическом стиле с одинарной мойкой, фасадами с выступающей филенкой, белыми фасадами, столешницей из ламината, белыми стенами, паркетным полом среднего тона, со скрытой стиральной машиной, коричневым полом и белой столешницей
Идея дизайна: отдельная, прямая прачечная среднего размера в классическом стиле с одинарной мойкой, фасадами с выступающей филенкой, белыми фасадами, столешницей из ламината, белыми стенами, паркетным полом среднего тона, со скрытой стиральной машиной, коричневым полом и белой столешницей
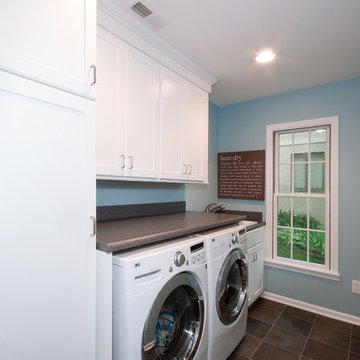
Designed by Monica Lewis, CMKBD, MCR, UDCP.
Professional Photography - Todd Yarrington
Идея дизайна: прачечная в классическом стиле с накладной мойкой, плоскими фасадами, белыми фасадами, столешницей из ламината, синими стенами, полом из керамогранита, со стиральной и сушильной машиной рядом и коричневым полом
Идея дизайна: прачечная в классическом стиле с накладной мойкой, плоскими фасадами, белыми фасадами, столешницей из ламината, синими стенами, полом из керамогранита, со стиральной и сушильной машиной рядом и коричневым полом
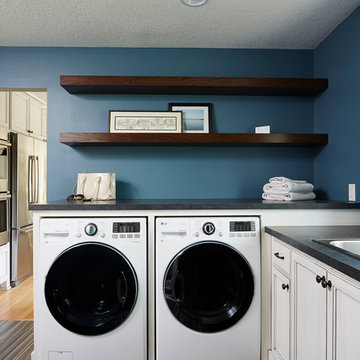
Пример оригинального дизайна: большая угловая универсальная комната в стиле неоклассика (современная классика) с накладной мойкой, фасадами с утопленной филенкой, белыми фасадами, столешницей из ламината, синими стенами, полом из керамической плитки, со стиральной и сушильной машиной рядом и коричневым полом

This home renovation project included a complete gut and reorganization of the main floor, removal of large chimney stack in the middle of the dining room, bringing floors all to same level, moving doors, adding guest bath, master closet, corner fireplace and garage. The result is this beautiful, open, spacious main floor with new kitchen, dining room, living room, master bedroom, master bath, guest bath, laundry room and flooring throughout.

The objective of this home renovation was to make better connections between the family's main living spaces. The focus was on opening the kitchen and creating a combo mudroom/laundry room located off the garage.
A two-toned design features classic white upper cabinets and espresso lowers. Thin mosaic tile is positioned vertically rather than horizontally for a unique and modern touch. Floating shelves highlight a corner nook and provide an area to display special dishware. A peninsula wraps around into the connected dining area.
The new laundry/mudroom combo has four lockers with cubby storage above and below. The laundry area includes a sink and countertop for easy sorting and folding.
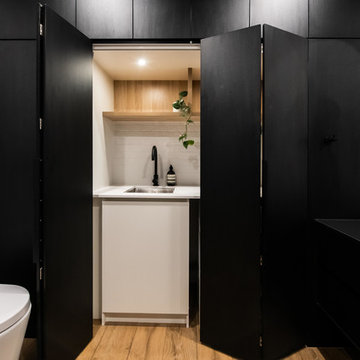
Идея дизайна: большая параллельная универсальная комната в современном стиле с полом из керамогранита, коричневым полом, накладной мойкой, открытыми фасадами, светлыми деревянными фасадами, столешницей из ламината, белыми стенами, со стиральной машиной с сушилкой и белой столешницей
Прачечная с столешницей из ламината и коричневым полом – фото дизайна интерьера
1