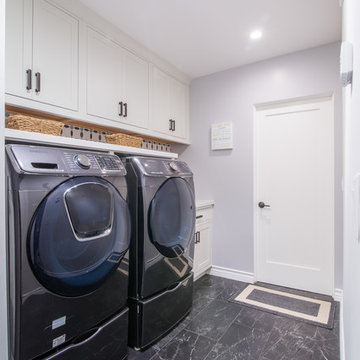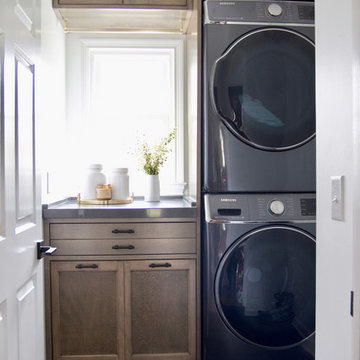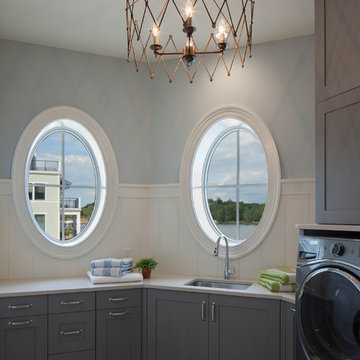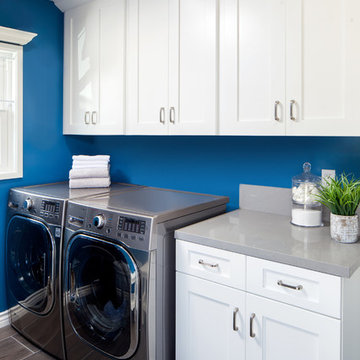Прачечная с фасадами в стиле шейкер и столешницей из кварцевого агломерата – фото дизайна интерьера
Сортировать:
Бюджет
Сортировать:Популярное за сегодня
1 - 20 из 3 835 фото

Laundry Room
Источник вдохновения для домашнего уюта: прямая универсальная комната среднего размера в классическом стиле с врезной мойкой, фасадами в стиле шейкер, белыми фасадами, столешницей из кварцевого агломерата, серым фартуком, фартуком из керамической плитки, белыми стенами, полом из керамической плитки, с сушильной машиной на стиральной машине, серым полом и белой столешницей
Источник вдохновения для домашнего уюта: прямая универсальная комната среднего размера в классическом стиле с врезной мойкой, фасадами в стиле шейкер, белыми фасадами, столешницей из кварцевого агломерата, серым фартуком, фартуком из керамической плитки, белыми стенами, полом из керамической плитки, с сушильной машиной на стиральной машине, серым полом и белой столешницей

Transitional laundry room with a mudroom included in it. The stackable washer and dryer allowed for there to be a large closet for cleaning supplies with an outlet in it for the electric broom. The clean white counters allow the tile and cabinet color to stand out and be the showpiece in the room!

The Alder shaker cabinets in the mud room have a ship wall accent behind the matte black coat hooks. The mudroom is off of the garage and connects to the laundry room and primary closet to the right, and then into the pantry and kitchen to the left. This mudroom is the perfect drop zone spot for shoes, coats, and keys. With cubbies above and below, there's a place for everything in this mudroom design.

The kitchen renovation included expanding the existing laundry cabinet by increasing the depth into an adjacent closet. This allowed for large capacity machines and additional space for stowing brooms and laundry items.

Идея дизайна: отдельная, параллельная прачечная в стиле кантри с врезной мойкой, фасадами в стиле шейкер, синими фасадами, столешницей из кварцевого агломерата, белым фартуком, фартуком из керамической плитки, белыми стенами, полом из керамогранита, со стиральной и сушильной машиной рядом, серым полом, белой столешницей и сводчатым потолком

Laundry/ Mud Room Combination in a busy Colonial home.
Стильный дизайн: отдельная прачечная среднего размера в стиле кантри с хозяйственной раковиной, фасадами в стиле шейкер, синими фасадами, столешницей из кварцевого агломерата, белыми стенами, со стиральной и сушильной машиной рядом и белой столешницей - последний тренд
Стильный дизайн: отдельная прачечная среднего размера в стиле кантри с хозяйственной раковиной, фасадами в стиле шейкер, синими фасадами, столешницей из кварцевого агломерата, белыми стенами, со стиральной и сушильной машиной рядом и белой столешницей - последний тренд

На фото: отдельная, угловая прачечная среднего размера в стиле фьюжн с врезной мойкой, фасадами в стиле шейкер, серыми фасадами, столешницей из кварцевого агломерата, розовым фартуком, фартуком из керамической плитки, белыми стенами, полом из керамогранита, со стиральной и сушильной машиной рядом, белым полом и белой столешницей

These homeowners came to us to design several areas of their home, including their mudroom and laundry. They were a growing family and needed a "landing" area as they entered their home, either from the garage but also asking for a new entrance from outside. We stole about 24 feet from their oversized garage to create a large mudroom/laundry area. Custom blue cabinets with a large "X" design on the doors of the lockers, a large farmhouse sink and a beautiful cement tile feature wall with floating shelves make this mudroom stylish and luxe. The laundry room now has a pocket door separating it from the mudroom, and houses the washer and dryer with a wood butcher block folding shelf. White tile backsplash and custom white and blue painted cabinetry takes this laundry to the next level. Both areas are stunning and have improved not only the aesthetic of the space, but also the function of what used to be an inefficient use of space.

Стильный дизайн: большая отдельная, прямая прачечная в стиле кантри с врезной мойкой, фасадами в стиле шейкер, белыми фасадами, столешницей из кварцевого агломерата, серыми стенами, полом из керамогранита, со стиральной и сушильной машиной рядом, серым полом и белой столешницей - последний тренд

На фото: отдельная, прямая прачечная среднего размера в стиле кантри с с полувстраиваемой мойкой (с передним бортиком), фасадами в стиле шейкер, синими фасадами, столешницей из кварцевого агломерата, белыми стенами, со стиральной и сушильной машиной рядом, коричневым полом, белой столешницей и паркетным полом среднего тона

Good looking and very functional family laundry. Great for muddy kids getting home from footy training! Loads of functional storage, large second fridge and blackboard with the family schedule

JL Interiors is a LA-based creative/diverse firm that specializes in residential interiors. JL Interiors empowers homeowners to design their dream home that they can be proud of! The design isn’t just about making things beautiful; it’s also about making things work beautifully. Contact us for a free consultation Hello@JLinteriors.design _ 310.390.6849_ www.JLinteriors.design

A lux, contemporary Bellevue home remodel design with custom wood cabinets in the laundry room. Interior Design & Photography: design by Christina Perry

A second laundry area was added during an attic renovation project that included a bedroom, full bath and closet. The challenge in the laundry room was to make a small, narrow, windowless space highly functional with a full size washer and dryer, light and bright and maximize storage. The solution was to center the washer/drawer between barn doors that open to the hallway to bedroom to provide easy and full access to appliances. An outlet was added in the cabinet to accommodate charging a small hand held vacuum. Around the corner, built in shelves with woven baskets neatly contain odds and ends, while a folding counter, drawers and rod, provide a concealed area for rolling hampers and a place to hang dry clothing. Accessories personalize and warm the space. The warmer white color scheme in this room and traditional barn doors needed to tie in with the rest of the home while providing a transition to a cleaner, whiter, teen boho-style bedroom, bath and closet.

Источник вдохновения для домашнего уюта: отдельная прачечная в морском стиле с врезной мойкой, серыми фасадами, столешницей из кварцевого агломерата, синими стенами и фасадами в стиле шейкер

На фото: маленькая отдельная, параллельная прачечная в стиле неоклассика (современная классика) с фасадами в стиле шейкер, белыми фасадами, столешницей из кварцевого агломерата, синими стенами, полом из керамогранита, со стиральной и сушильной машиной рядом и серым полом для на участке и в саду с

Samantha Goh
Источник вдохновения для домашнего уюта: маленькая прачечная в стиле ретро с фасадами в стиле шейкер, столешницей из кварцевого агломерата, белыми стенами, полом из известняка, с сушильной машиной на стиральной машине, черным полом и серыми фасадами для на участке и в саду
Источник вдохновения для домашнего уюта: маленькая прачечная в стиле ретро с фасадами в стиле шейкер, столешницей из кварцевого агломерата, белыми стенами, полом из известняка, с сушильной машиной на стиральной машине, черным полом и серыми фасадами для на участке и в саду

Reclaimed wood accent wall and tile backsplash in the laundry room. The sliding barn door opens from the mud room / side entry.
Идея дизайна: отдельная прачечная среднего размера в стиле кантри с фасадами в стиле шейкер, белыми фасадами, столешницей из кварцевого агломерата, бетонным полом, со стиральной и сушильной машиной рядом, коричневым полом, врезной мойкой и разноцветными стенами
Идея дизайна: отдельная прачечная среднего размера в стиле кантри с фасадами в стиле шейкер, белыми фасадами, столешницей из кварцевого агломерата, бетонным полом, со стиральной и сушильной машиной рядом, коричневым полом, врезной мойкой и разноцветными стенами

Laundry room. Bright wallpaper, matching painted furniture style cabinetry and copper farm sink. Floor is marmoleum squares.
Photo by: David Hiser
Идея дизайна: прачечная среднего размера в классическом стиле с с полувстраиваемой мойкой (с передним бортиком), фасадами в стиле шейкер, оранжевыми фасадами, столешницей из кварцевого агломерата, полом из линолеума, со стиральной и сушильной машиной рядом, разноцветными стенами и серой столешницей
Идея дизайна: прачечная среднего размера в классическом стиле с с полувстраиваемой мойкой (с передним бортиком), фасадами в стиле шейкер, оранжевыми фасадами, столешницей из кварцевого агломерата, полом из линолеума, со стиральной и сушильной машиной рядом, разноцветными стенами и серой столешницей

Dave Adams Photography
Свежая идея для дизайна: огромная отдельная, угловая прачечная в классическом стиле с белыми фасадами, врезной мойкой, фасадами в стиле шейкер, столешницей из кварцевого агломерата, белыми стенами, мраморным полом, со стиральной и сушильной машиной рядом и серым полом - отличное фото интерьера
Свежая идея для дизайна: огромная отдельная, угловая прачечная в классическом стиле с белыми фасадами, врезной мойкой, фасадами в стиле шейкер, столешницей из кварцевого агломерата, белыми стенами, мраморным полом, со стиральной и сушильной машиной рядом и серым полом - отличное фото интерьера
Прачечная с фасадами в стиле шейкер и столешницей из кварцевого агломерата – фото дизайна интерьера
1