Прачечная с столешницей из бетона – фото дизайна интерьера
Сортировать:
Бюджет
Сортировать:Популярное за сегодня
101 - 120 из 132 фото
1 из 2
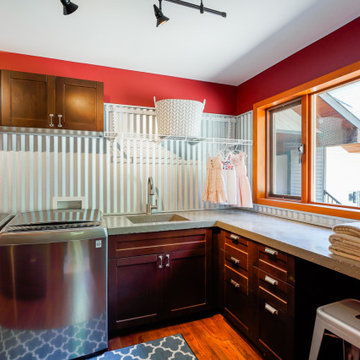
Идея дизайна: отдельная прачечная среднего размера в стиле лофт с врезной мойкой, фасадами в стиле шейкер, темными деревянными фасадами, столешницей из бетона, красными стенами, паркетным полом среднего тона, со стиральной и сушильной машиной рядом, коричневым полом и серой столешницей
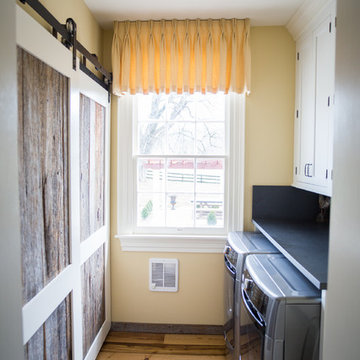
Свежая идея для дизайна: отдельная, прямая прачечная среднего размера в стиле кантри с фасадами в стиле шейкер, белыми фасадами, желтыми стенами, светлым паркетным полом, со стиральной и сушильной машиной рядом, коричневым полом и столешницей из бетона - отличное фото интерьера

eDesign of front entry in limited space. The laundry room is opposite the entry. Focal point of nature-inspired wallpaper on opposite wall. Left-side of laundry room is custom designed floor to ceiling semi built-in storage. All cabinets are flat-panel. To create a stylish entry landing, a turquoise glass mosaic mirror over a simple and slim table with space under for shoes. Incudes turquoise bowl for keys. On the side of the door are gold-toned hooks for jacket and purse. Client request for eDesign of open-space living-dining-kitchen with privacy separation for living area. The eDesign includes a custom design of bookcase separation using client's favourite red flower print. The living area side of privacy separation has space for the TV.

スッキリとした仕上がりの造作洗面です
Идея дизайна: прямая универсальная комната среднего размера в стиле модернизм с открытыми фасадами, темными деревянными фасадами, столешницей из бетона, белым фартуком, с сушильной машиной на стиральной машине, коричневым полом, серой столешницей, потолком с обоями и обоями на стенах
Идея дизайна: прямая универсальная комната среднего размера в стиле модернизм с открытыми фасадами, темными деревянными фасадами, столешницей из бетона, белым фартуком, с сушильной машиной на стиральной машине, коричневым полом, серой столешницей, потолком с обоями и обоями на стенах
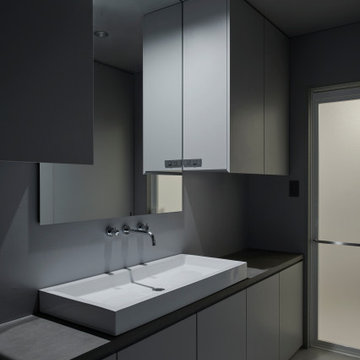
Стильный дизайн: маленькая прямая универсальная комната в стиле модернизм с одинарной мойкой, фасадами с декоративным кантом, столешницей из бетона, серыми стенами, полом из сланца, со скрытой стиральной машиной и серой столешницей для на участке и в саду - последний тренд
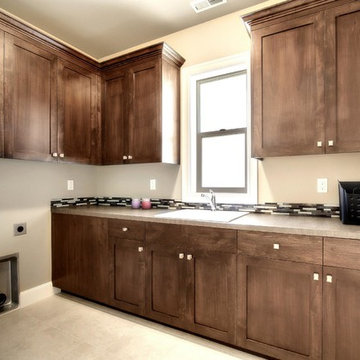
Стильный дизайн: большая отдельная, п-образная прачечная в стиле кантри с накладной мойкой, фасадами в стиле шейкер, темными деревянными фасадами, столешницей из бетона, бежевыми стенами, полом из керамической плитки, со стиральной и сушильной машиной рядом и бежевым полом - последний тренд

A local Corvallis family contacted G. Christianson Construction looking to build an accessory dwelling unit (commonly known as an ADU) for their parents. The family was seeking a rustic, cabin-like home with one bedroom, a generous closet, a craft room, a living-in-place-friendly bathroom with laundry, and a spacious great room for gathering. This 896-square-foot home is built only a few dozen feet from the main house on this property, making family visits quick and easy. Our designer, Anna Clink, planned the orientation of this home to capture the beautiful farm views to the West and South, with a back door that leads straight from the Kitchen to the main house. A second door exits onto the South-facing covered patio; a private and peaceful space for watching the sunrise or sunset in Corvallis. When standing at the center of the Kitchen island, a quick glance to the West gives a direct view of Mary’s Peak in the distance. The floor plan of this cabin allows for a circular path of travel (no dead-end rooms for a user to turn around in if they are using an assistive walking device). The Kitchen and Great Room lead into a Craft Room, which serves to buffer sound between it and the adjacent Bedroom. Through the Bedroom, one may exit onto the private patio, or continue through the Walk-in-Closet to the Bath & Laundry. The Bath & Laundry, in turn, open back into the Great Room. Wide doorways, clear maneuvering space in the Kitchen and bath, grab bars, and graspable hardware blend into the rustic charm of this new dwelling. Rustic Cherry raised panel cabinetry was used throughout the home, complimented by oiled bronze fixtures and lighting. The clients selected durable and low-maintenance quartz countertops, luxury vinyl plank flooring, porcelain tile, and cultured marble. The entire home is heated and cooled by two ductless mini-split units, and good indoor air quality is achieved with wall-mounted fresh air units.
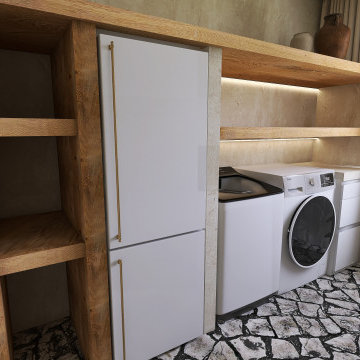
Laundry Room
На фото: огромная параллельная универсальная комната в современном стиле с открытыми фасадами, фасадами цвета дерева среднего тона, столешницей из бетона, со стиральной и сушильной машиной рядом и серой столешницей
На фото: огромная параллельная универсальная комната в современном стиле с открытыми фасадами, фасадами цвета дерева среднего тона, столешницей из бетона, со стиральной и сушильной машиной рядом и серой столешницей
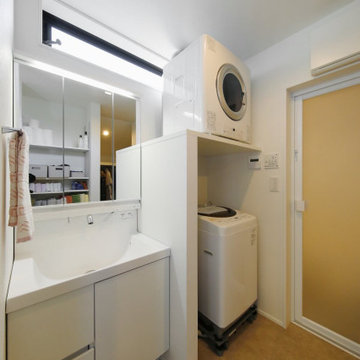
2階に設けた、洗濯・脱衣室。奥様たっての要望だったガス式のパワフル乾燥機を設置。これを設置する前提で、設備や棚を整えました。
Пример оригинального дизайна: прямая универсальная комната среднего размера в стиле модернизм с монолитной мойкой, белыми фасадами, белыми стенами, бетонным полом, с сушильной машиной на стиральной машине, серым полом, потолком с обоями, обоями на стенах, столешницей из бетона и белой столешницей
Пример оригинального дизайна: прямая универсальная комната среднего размера в стиле модернизм с монолитной мойкой, белыми фасадами, белыми стенами, бетонным полом, с сушильной машиной на стиральной машине, серым полом, потолком с обоями, обоями на стенах, столешницей из бетона и белой столешницей
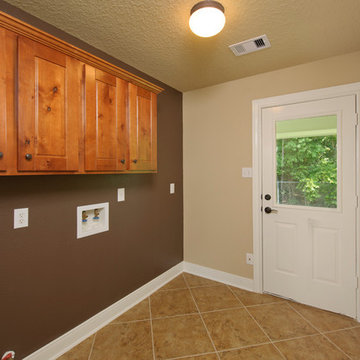
The Palacios is designed around an oversized family room that flows into a country kitchen. A walk-in pantry and a large eating bar are just a few of the kitchen amenities. A covered front porch, spacious flex room, and multiple walk-in closets provide plenty of space for the entire family. The Palacios’ master suite features raised ceilings, dual vanities, and soaking tub. Tour the fully furnished model at our Angleton Design Center.
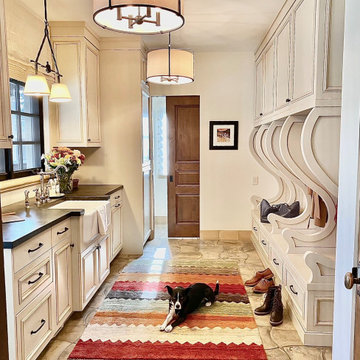
На фото: большая универсальная комната с с полувстраиваемой мойкой (с передним бортиком), фасадами с декоративным кантом, бежевыми фасадами, столешницей из бетона, бежевыми стенами, бетонным полом, со скрытой стиральной машиной и черной столешницей с
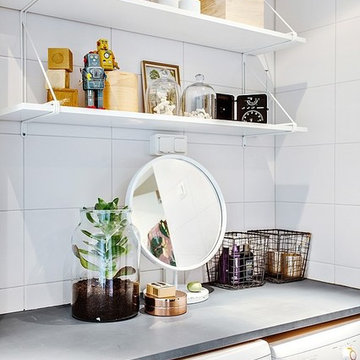
Идея дизайна: прямая кладовка в скандинавском стиле с открытыми фасадами, столешницей из бетона, белыми стенами и со скрытой стиральной машиной

На фото: отдельная, прямая прачечная среднего размера в стиле кантри с накладной мойкой, фасадами с выступающей филенкой, темными деревянными фасадами, столешницей из бетона, белыми стенами, паркетным полом среднего тона, со стиральной и сушильной машиной рядом, коричневым полом и серой столешницей с
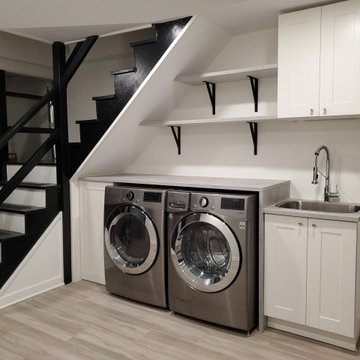
Пример оригинального дизайна: прямая универсальная комната в современном стиле с одинарной мойкой, фасадами в стиле шейкер, серыми фасадами, столешницей из бетона, белыми стенами, полом из ламината, со стиральной и сушильной машиной рядом, серым полом и серой столешницей
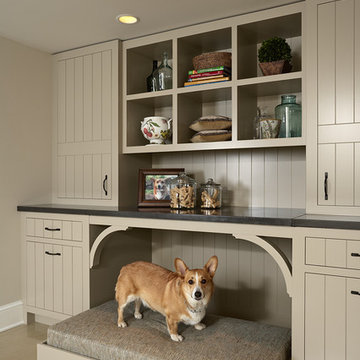
* Designed by Rosemary Merrill
* Photography by Susan Gilmore
Свежая идея для дизайна: большая угловая универсальная комната в стиле неоклассика (современная классика) с врезной мойкой, плоскими фасадами, бежевыми фасадами, столешницей из бетона, бежевыми стенами, бетонным полом и со стиральной и сушильной машиной рядом - отличное фото интерьера
Свежая идея для дизайна: большая угловая универсальная комната в стиле неоклассика (современная классика) с врезной мойкой, плоскими фасадами, бежевыми фасадами, столешницей из бетона, бежевыми стенами, бетонным полом и со стиральной и сушильной машиной рядом - отличное фото интерьера
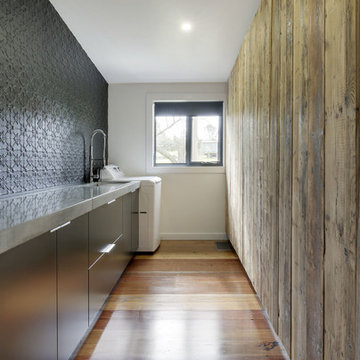
Industrial meets eclectic in this kitchen, pantry and laundry renovation by Dan Kitchens Australia. Many of the industrial features were made and installed by Craig's Workshop, including the reclaimed timber barbacking, the full-height pressed metal splashback and the rustic bar stools.
Photos: Paul Worsley @ Live By The Sea
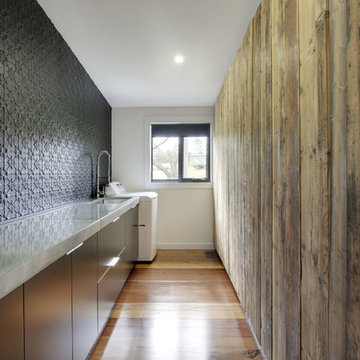
Industrial meets eclectic in this kitchen, pantry and laundry renovation by Dan Kitchens Australia. Many of the industrial features were made and installed by Craig's Workshop, including the reclaimed timber barbacking, the full-height pressed metal splashback and the rustic bar stools.
Photos: Paul Worsley @ Live By The Sea
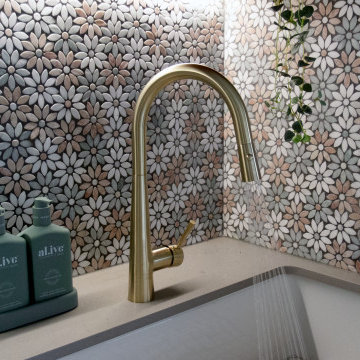
Идея дизайна: маленькая прямая прачечная в современном стиле с с полувстраиваемой мойкой (с передним бортиком), фасадами в стиле шейкер, зелеными фасадами, столешницей из бетона, фартуком из плитки мозаики, бежевыми стенами, темным паркетным полом, со стиральной и сушильной машиной рядом, коричневым полом и серой столешницей для на участке и в саду

What a joy to bring this exciting renovation to a loyal client: a family of 6 that has called this Highland Park house, “home” for over 25 years. This relationship began in 2017 when we designed their living room, girls’ bedrooms, powder room, and in-home office. We were thrilled when they entrusted us again with their kitchen, family room, dining room, and laundry area design. Their first floor became our JSDG playground…
Our priority was to bring fresh, flowing energy to the family’s first floor. We started by removing partial walls to create a more open floor plan and transformed a once huge fireplace into a modern bar set up. We reconfigured a stunning, ventless fireplace and oriented it floor to ceiling tile in the family room. Our second priority was to create an outdoor space for safe socializing during the pandemic, as we executed this project during the thick of it. We designed the entire outdoor area with the utmost intention and consulted on the gorgeous outdoor paint selections. Stay tuned for photos of this outdoors space on the site soon!
Overall, this project was a true labor of love. We are grateful to again bring beauty, flow and function to this beloved client’s warm home.
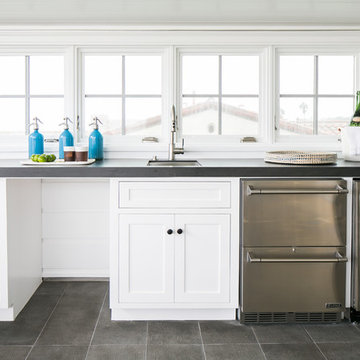
Источник вдохновения для домашнего уюта: отдельная, п-образная прачечная среднего размера в морском стиле с врезной мойкой, фасадами в стиле шейкер, белыми фасадами, столешницей из бетона, полом из керамогранита, со стиральной и сушильной машиной рядом, серым полом, серой столешницей и белыми стенами
Прачечная с столешницей из бетона – фото дизайна интерьера
6