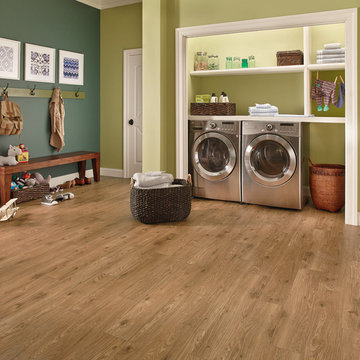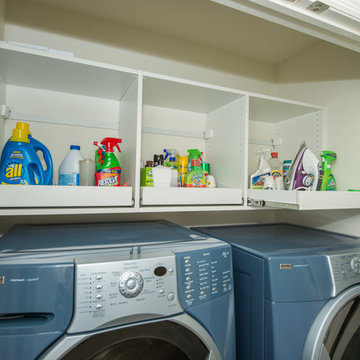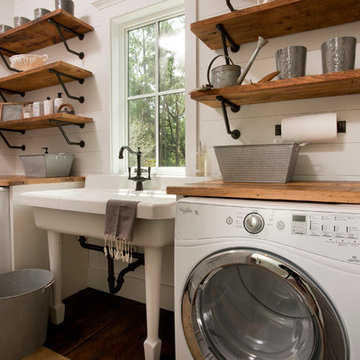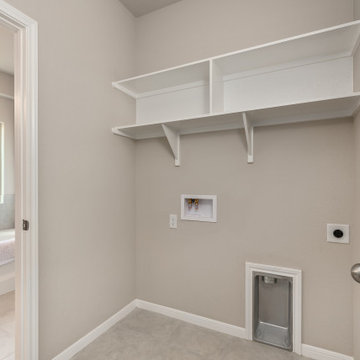Прачечная с стеклянными фасадами и открытыми фасадами – фото дизайна интерьера
Сортировать:
Бюджет
Сортировать:Популярное за сегодня
1 - 20 из 1 053 фото

Свежая идея для дизайна: большая прямая кладовка в стиле неоклассика (современная классика) с открытыми фасадами, белыми фасадами, столешницей из акрилового камня, зелеными стенами, паркетным полом среднего тона, со стиральной и сушильной машиной рядом и коричневым полом - отличное фото интерьера

kyle caldwell
Стильный дизайн: прямая универсальная комната в стиле кантри с с полувстраиваемой мойкой (с передним бортиком), открытыми фасадами, белыми фасадами, белыми стенами, кирпичным полом, со стиральной и сушильной машиной рядом и белой столешницей - последний тренд
Стильный дизайн: прямая универсальная комната в стиле кантри с с полувстраиваемой мойкой (с передним бортиком), открытыми фасадами, белыми фасадами, белыми стенами, кирпичным полом, со стиральной и сушильной машиной рядом и белой столешницей - последний тренд

На фото: отдельная прачечная в современном стиле с открытыми фасадами, фасадами цвета дерева среднего тона и со стиральной и сушильной машиной рядом

Свежая идея для дизайна: прямая прачечная среднего размера в классическом стиле с со стиральной и сушильной машиной рядом, открытыми фасадами, белыми фасадами, паркетным полом среднего тона и зелеными стенами - отличное фото интерьера

The homeowners had just purchased this home in El Segundo and they had remodeled the kitchen and one of the bathrooms on their own. However, they had more work to do. They felt that the rest of the project was too big and complex to tackle on their own and so they retained us to take over where they left off. The main focus of the project was to create a master suite and take advantage of the rather large backyard as an extension of their home. They were looking to create a more fluid indoor outdoor space.
When adding the new master suite leaving the ceilings vaulted along with French doors give the space a feeling of openness. The window seat was originally designed as an architectural feature for the exterior but turned out to be a benefit to the interior! They wanted a spa feel for their master bathroom utilizing organic finishes. Since the plan is that this will be their forever home a curbless shower was an important feature to them. The glass barn door on the shower makes the space feel larger and allows for the travertine shower tile to show through. Floating shelves and vanity allow the space to feel larger while the natural tones of the porcelain tile floor are calming. The his and hers vessel sinks make the space functional for two people to use it at once. The walk-in closet is open while the master bathroom has a white pocket door for privacy.
Since a new master suite was added to the home we converted the existing master bedroom into a family room. Adding French Doors to the family room opened up the floorplan to the outdoors while increasing the amount of natural light in this room. The closet that was previously in the bedroom was converted to built in cabinetry and floating shelves in the family room. The French doors in the master suite and family room now both open to the same deck space.
The homes new open floor plan called for a kitchen island to bring the kitchen and dining / great room together. The island is a 3” countertop vs the standard inch and a half. This design feature gives the island a chunky look. It was important that the island look like it was always a part of the kitchen. Lastly, we added a skylight in the corner of the kitchen as it felt dark once we closed off the side door that was there previously.
Repurposing rooms and opening the floor plan led to creating a laundry closet out of an old coat closet (and borrowing a small space from the new family room).
The floors become an integral part of tying together an open floor plan like this. The home still had original oak floors and the homeowners wanted to maintain that character. We laced in new planks and refinished it all to bring the project together.
To add curb appeal we removed the carport which was blocking a lot of natural light from the outside of the house. We also re-stuccoed the home and added exterior trim.

На фото: большая прямая универсальная комната в стиле неоклассика (современная классика) с открытыми фасадами, паркетным полом среднего тона, со стиральной и сушильной машиной рядом и зелеными стенами

На фото: маленькая прямая кладовка в стиле кантри с открытыми фасадами, белыми фасадами, белыми стенами и со стиральной и сушильной машиной рядом для на участке и в саду

Tessa Neustadt
На фото: отдельная прачечная в стиле неоклассика (современная классика) с открытыми фасадами, белыми фасадами, разноцветными стенами, с сушильной машиной на стиральной машине и разноцветным полом с
На фото: отдельная прачечная в стиле неоклассика (современная классика) с открытыми фасадами, белыми фасадами, разноцветными стенами, с сушильной машиной на стиральной машине и разноцветным полом с

A multi-purpose laundry room that keeps your house clean and you organized! To see more of the Lane floor plan visit: www.gomsh.com/the-lane
Photo by: Bryan Chavez

Within the master bedroom was a small entry hallway and extra closet. A perfect spot to carve out a small laundry room. Full sized stacked washer and dryer fit perfectly with left over space for adjustable shelves to hold supplies. New louvered doors offer ventilation and work nicely with the home’s plantation shutters throughout. Photography by Erika Bierman

Идея дизайна: отдельная, прямая прачечная среднего размера в классическом стиле с открытыми фасадами, фасадами цвета дерева среднего тона, деревянной столешницей, белыми стенами, темным паркетным полом и со стиральной и сушильной машиной рядом

Bright laundry room with a rustic touch. Distressed wood countertop with storage above. Industrial looking pipe was install overhead to hang laundry. We used the timber frame of a century old barn to build this rustic modern house. The barn was dismantled, and reassembled on site. Inside, we designed the home to showcase as much of the original timber frame as possible.
Photography by Todd Crawford

Источник вдохновения для домашнего уюта: отдельная прачечная среднего размера в стиле кантри с открытыми фасадами, белыми фасадами, бежевыми стенами, полом из керамической плитки, со стиральной и сушильной машиной рядом и бежевым полом

Clean white shiplap, a vintage style porcelain hanging utility sink and simple open furnishings make make laundry time enjoyable. An adjacent two door closet houses all the clutter of cleaning supplies and keeps them out of sight. An antique giant clothespin hangs on the wall, an iron rod allows for hanging clothes to dry with the fresh air from three awning style windows.

На фото: прямая универсальная комната среднего размера в стиле неоклассика (современная классика) с открытыми фасадами, белыми фасадами, деревянной столешницей, синими стенами, полом из керамогранита, со стиральной и сушильной машиной рядом, серым полом и коричневой столешницей

This second floor laundry area was created out of part of an existing master bathroom. It allowed the client to move their laundry station from the basement to the second floor, greatly improving efficiency.

Aspen Homes Inc.
На фото: маленькая отдельная, прямая прачечная в стиле неоклассика (современная классика) с открытыми фасадами, белыми фасадами, столешницей из акрилового камня, бежевыми стенами, полом из керамической плитки и со стиральной и сушильной машиной рядом для на участке и в саду с
На фото: маленькая отдельная, прямая прачечная в стиле неоклассика (современная классика) с открытыми фасадами, белыми фасадами, столешницей из акрилового камня, бежевыми стенами, полом из керамической плитки и со стиральной и сушильной машиной рядом для на участке и в саду с

Designer: Cameron Snyder & Judy Whalen; Photography: Dan Cutrona
Стильный дизайн: огромная прачечная в классическом стиле с стеклянными фасадами, темными деревянными фасадами, ковровым покрытием, со стиральной и сушильной машиной рядом, бежевым полом и коричневой столешницей - последний тренд
Стильный дизайн: огромная прачечная в классическом стиле с стеклянными фасадами, темными деревянными фасадами, ковровым покрытием, со стиральной и сушильной машиной рядом, бежевым полом и коричневой столешницей - последний тренд

Свежая идея для дизайна: п-образная универсальная комната в скандинавском стиле с открытыми фасадами, белыми фасадами, белыми стенами, полом из винила, с сушильной машиной на стиральной машине, серым полом, потолком с обоями и обоями на стенах - отличное фото интерьера

A mudroom and laundry room in Charlotte with built-in storage.
Свежая идея для дизайна: параллельная универсальная комната среднего размера с хозяйственной раковиной, открытыми фасадами, белыми фасадами, полом из керамической плитки, бежевым полом и стенами из вагонки - отличное фото интерьера
Свежая идея для дизайна: параллельная универсальная комната среднего размера с хозяйственной раковиной, открытыми фасадами, белыми фасадами, полом из керамической плитки, бежевым полом и стенами из вагонки - отличное фото интерьера
Прачечная с стеклянными фасадами и открытыми фасадами – фото дизайна интерьера
1