Прачечная с синими фасадами и столешницей из ламината – фото дизайна интерьера
Сортировать:
Бюджет
Сортировать:Популярное за сегодня
1 - 20 из 101 фото
1 из 3

The pop of color really brightens up this small laundry space!
Пример оригинального дизайна: маленькая отдельная, прямая прачечная в современном стиле с плоскими фасадами, столешницей из ламината, разноцветными стенами, с сушильной машиной на стиральной машине и синими фасадами для на участке и в саду
Пример оригинального дизайна: маленькая отдельная, прямая прачечная в современном стиле с плоскими фасадами, столешницей из ламината, разноцветными стенами, с сушильной машиной на стиральной машине и синими фасадами для на участке и в саду

Источник вдохновения для домашнего уюта: п-образная универсальная комната среднего размера в стиле кантри с накладной мойкой, фасадами в стиле шейкер, синими фасадами, столешницей из ламината, белыми стенами, полом из керамической плитки, со стиральной и сушильной машиной рядом, белым полом и белой столешницей

Rich "Adriatic Sea" blue cabinets with matte black hardware, white formica countertops, matte black faucet and hardware, floor to ceiling wall cabinets, vinyl plank flooring, and separate toilet room.

The owners of this beautiful 1908 NE Portland home wanted to breathe new life into their unfinished basement and dysfunctional main-floor bathroom and mudroom. Our goal was to create comfortable and practical spaces, while staying true to the preferences of the homeowners and age of the home.
The existing half bathroom and mudroom were situated in what was originally an enclosed back porch. The homeowners wanted to create a full bathroom on the main floor, along with a functional mudroom off the back entrance. Our team completely gutted the space, reframed the walls, leveled the flooring, and installed upgraded amenities, including a solid surface shower, custom cabinetry, blue tile and marmoleum flooring, and Marvin wood windows.
In the basement, we created a laundry room, designated workshop and utility space, and a comfortable family area to shoot pool. The renovated spaces are now up-to-code with insulated and finished walls, heating & cooling, epoxy flooring, and refurbished windows.
The newly remodeled spaces achieve the homeowner's desire for function, comfort, and to preserve the unique quality & character of their 1908 residence.
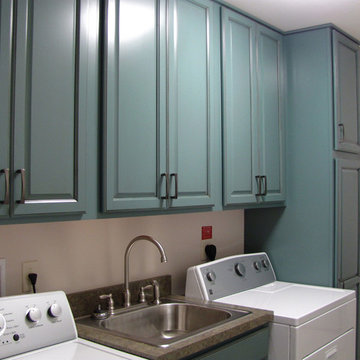
Пример оригинального дизайна: маленькая прямая универсальная комната в стиле модернизм с фасадами с выступающей филенкой, столешницей из ламината и синими фасадами для на участке и в саду
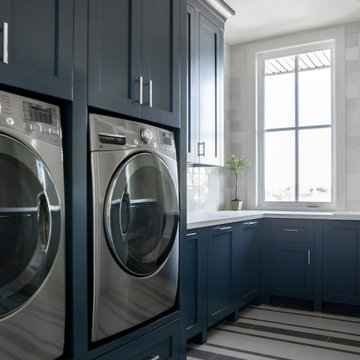
See more photos of this project on our website, https://verandahomes.ca/completed-homes/bearspaw-modern-farmhouse
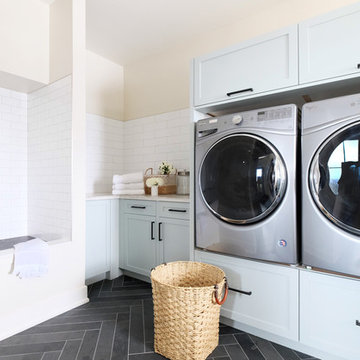
Пример оригинального дизайна: универсальная комната в стиле кантри с фасадами в стиле шейкер, синими фасадами, столешницей из ламината, серыми стенами, полом из керамогранита, со стиральной и сушильной машиной рядом, серым полом и серой столешницей
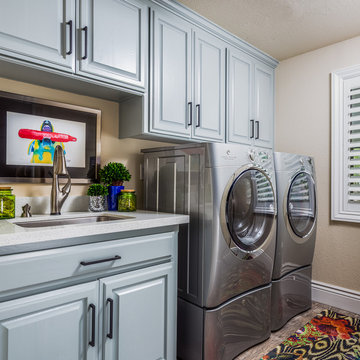
Christopher Stark Photography
Идея дизайна: большая отдельная, прямая прачечная в стиле неоклассика (современная классика) с накладной мойкой, фасадами с выступающей филенкой, синими фасадами, столешницей из ламината, бежевыми стенами, полом из керамической плитки, со стиральной и сушильной машиной рядом и бежевым полом
Идея дизайна: большая отдельная, прямая прачечная в стиле неоклассика (современная классика) с накладной мойкой, фасадами с выступающей филенкой, синими фасадами, столешницей из ламината, бежевыми стенами, полом из керамической плитки, со стиральной и сушильной машиной рядом и бежевым полом

Style and function find their perfect blend in this practical laundry room design. Featuring a blue metallic high gloss finish with white glass inserts, the cabinetry is accented by modern, polished chrome hardware. Everything a laundry room needs has its place in this space saving design.
Although it may be small, this laundry room is jam packed with commodities that make it practical and high quality, such as ample counter space for folding clothing and space for a combination washer dryer. Tucked away in a drawer is transFORM’s built-in ironing board which can be pulled out when needed and conveniently stowed away when not in use. The space is maximized with exclusive transFORM features like a folding laundry valet to hang clothing, and an omni wall track inside the feature cabinet which allows you to hang brooms, mops, and dust pans on the inside of the cabinet.
This custom modern design transformed a small space into a highly efficient laundry room, made just for our customer to meet their unique needs.

Пример оригинального дизайна: большая отдельная, параллельная прачечная в морском стиле с накладной мойкой, синими фасадами, столешницей из ламината, полом из винила, со стиральной и сушильной машиной рядом, серым полом, серой столешницей, фасадами в стиле шейкер и бежевыми стенами
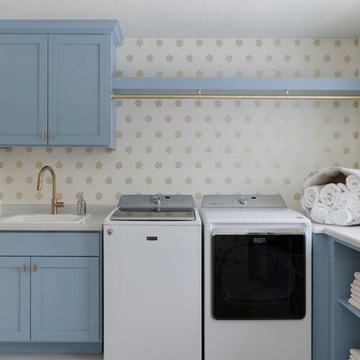
Пример оригинального дизайна: отдельная, угловая прачечная в классическом стиле с накладной мойкой, фасадами в стиле шейкер, синими фасадами, столешницей из ламината, со стиральной и сушильной машиной рядом, разноцветными стенами и бежевым полом

На фото: отдельная, прямая прачечная среднего размера в морском стиле с накладной мойкой, плоскими фасадами, синими фасадами, столешницей из ламината, розовым фартуком, фартуком из керамогранитной плитки, белыми стенами, полом из керамогранита, со стиральной и сушильной машиной рядом, серым полом и коричневой столешницей с
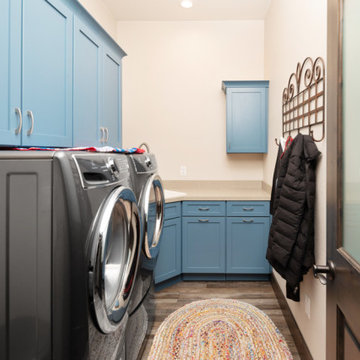
Fun, blue laundry cabinets with laminate countertops.
Свежая идея для дизайна: маленькая отдельная, угловая прачечная в стиле неоклассика (современная классика) с накладной мойкой, плоскими фасадами, синими фасадами, столешницей из ламината, бежевыми стенами, паркетным полом среднего тона, со стиральной и сушильной машиной рядом и бежевой столешницей для на участке и в саду - отличное фото интерьера
Свежая идея для дизайна: маленькая отдельная, угловая прачечная в стиле неоклассика (современная классика) с накладной мойкой, плоскими фасадами, синими фасадами, столешницей из ламината, бежевыми стенами, паркетным полом среднего тона, со стиральной и сушильной машиной рядом и бежевой столешницей для на участке и в саду - отличное фото интерьера
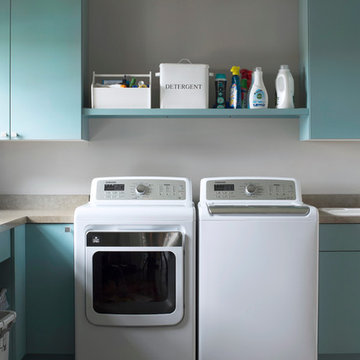
Scott Amundson Photography
Источник вдохновения для домашнего уюта: отдельная прачечная в стиле неоклассика (современная классика) с плоскими фасадами, синими фасадами, накладной мойкой, со стиральной и сушильной машиной рядом, столешницей из ламината и бежевой столешницей
Источник вдохновения для домашнего уюта: отдельная прачечная в стиле неоклассика (современная классика) с плоскими фасадами, синими фасадами, накладной мойкой, со стиральной и сушильной машиной рядом, столешницей из ламината и бежевой столешницей
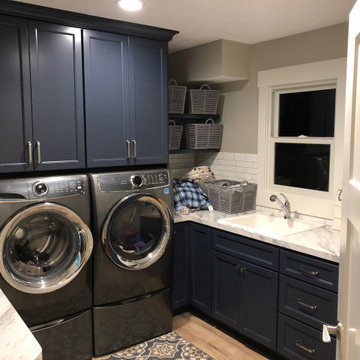
Great Northern Cabinetry , "Woodbridge", color "Harbor" with Wilsonart 4925-38 laminate countertops and backsplash is Olympia, Arctic White, 2x8 tiles

Rich "Adriatic Sea" blue cabinets with matte black hardware, white formica countertops, matte black faucet and hardware, floor to ceiling wall cabinets, vinyl plank flooring, and separate toilet room.
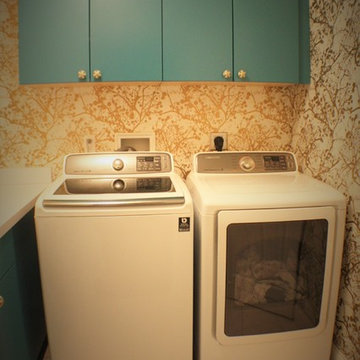
Joshua M. Wood
Свежая идея для дизайна: маленькая отдельная, угловая прачечная в стиле фьюжн с накладной мойкой, плоскими фасадами, столешницей из ламината, разноцветными стенами, полом из керамогранита, со стиральной и сушильной машиной рядом и синими фасадами для на участке и в саду - отличное фото интерьера
Свежая идея для дизайна: маленькая отдельная, угловая прачечная в стиле фьюжн с накладной мойкой, плоскими фасадами, столешницей из ламината, разноцветными стенами, полом из керамогранита, со стиральной и сушильной машиной рядом и синими фасадами для на участке и в саду - отличное фото интерьера

The mudroom was built extra large to accommodate the comings and goings of two teenage boys, two dogs, and all that comes with an active, athletic family. The owner installed 4 IKEA Grundtal racks for air-drying laundry.
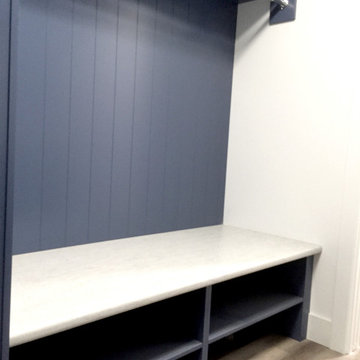
Custom Cabinetry in this Laundry Room/ Mudroom. Slab Cabinet Doors in a unique blue shade.
Свежая идея для дизайна: параллельная универсальная комната среднего размера в современном стиле с накладной мойкой, синими фасадами, столешницей из ламината, белыми стенами, полом из винила, со стиральной и сушильной машиной рядом, коричневым полом и серой столешницей - отличное фото интерьера
Свежая идея для дизайна: параллельная универсальная комната среднего размера в современном стиле с накладной мойкой, синими фасадами, столешницей из ламината, белыми стенами, полом из винила, со стиральной и сушильной машиной рядом, коричневым полом и серой столешницей - отличное фото интерьера
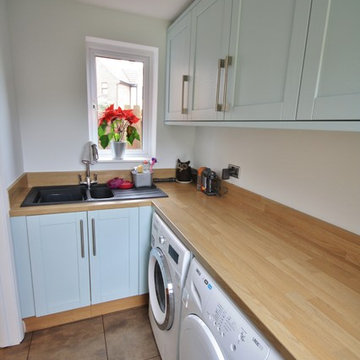
Bespoke made to measure Solid Timber doors in a mix of Natural Oak and painted Powder blue. Laminate worktops in Oak effect.
Идея дизайна: маленькая прачечная в современном стиле с фасадами в стиле шейкер, синими фасадами, столешницей из ламината, со стиральной и сушильной машиной рядом и накладной мойкой для на участке и в саду
Идея дизайна: маленькая прачечная в современном стиле с фасадами в стиле шейкер, синими фасадами, столешницей из ламината, со стиральной и сушильной машиной рядом и накладной мойкой для на участке и в саду
Прачечная с синими фасадами и столешницей из ламината – фото дизайна интерьера
1