Прачечная с столешницей из ламината и серыми стенами – фото дизайна интерьера
Сортировать:
Бюджет
Сортировать:Популярное за сегодня
1 - 20 из 817 фото

Laundry room designed in small room with high ceiling. This wall unit has enough storage cabinets, foldable ironing board, laminate countertop, hanging rod for clothes, and vacuum cleaning storage.

(c) Cipher Imaging Architectural Photography
Стильный дизайн: маленькая отдельная, угловая прачечная в классическом стиле с фасадами с выступающей филенкой, фасадами цвета дерева среднего тона, столешницей из ламината, серыми стенами, полом из керамогранита, разноцветным полом и с сушильной машиной на стиральной машине для на участке и в саду - последний тренд
Стильный дизайн: маленькая отдельная, угловая прачечная в классическом стиле с фасадами с выступающей филенкой, фасадами цвета дерева среднего тона, столешницей из ламината, серыми стенами, полом из керамогранита, разноцветным полом и с сушильной машиной на стиральной машине для на участке и в саду - последний тренд
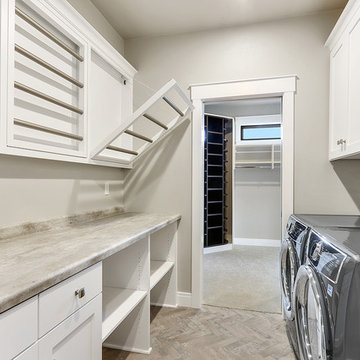
На фото: отдельная, параллельная прачечная среднего размера в классическом стиле с накладной мойкой, плоскими фасадами, белыми фасадами, столешницей из ламината, серыми стенами, полом из керамической плитки, со стиральной и сушильной машиной рядом и серым полом с

Источник вдохновения для домашнего уюта: универсальная комната в стиле модернизм с фасадами с утопленной филенкой, белыми фасадами, столешницей из ламината и серыми стенами

Scott Conover
На фото: большая отдельная прачечная в стиле неоклассика (современная классика) с белыми фасадами, столешницей из ламината, бетонным полом, со стиральной и сушильной машиной рядом, открытыми фасадами, черным полом, белой столешницей и серыми стенами
На фото: большая отдельная прачечная в стиле неоклассика (современная классика) с белыми фасадами, столешницей из ламината, бетонным полом, со стиральной и сушильной машиной рядом, открытыми фасадами, черным полом, белой столешницей и серыми стенами

Galley style laundry room with vintage laundry sink and work bench.
Photography by Spacecrafting
На фото: большая угловая прачечная в стиле неоклассика (современная классика) с хозяйственной раковиной, открытыми фасадами, серыми фасадами, столешницей из ламината, серыми стенами, полом из керамической плитки, со стиральной и сушильной машиной рядом и серым полом с
На фото: большая угловая прачечная в стиле неоклассика (современная классика) с хозяйственной раковиной, открытыми фасадами, серыми фасадами, столешницей из ламината, серыми стенами, полом из керамической плитки, со стиральной и сушильной машиной рядом и серым полом с

На фото: маленькая отдельная, прямая прачечная в классическом стиле с белыми фасадами, столешницей из ламината, полом из керамической плитки, со стиральной и сушильной машиной рядом, бежевым полом, фасадами в стиле шейкер, накладной мойкой и серыми стенами для на участке и в саду

Designer; J.D. Dick, AKBD
Источник вдохновения для домашнего уюта: маленькая отдельная, п-образная прачечная в стиле неоклассика (современная классика) с плоскими фасадами, желтыми фасадами, столешницей из ламината, серыми стенами, полом из керамической плитки, со стиральной и сушильной машиной рядом, серым полом и серой столешницей для на участке и в саду
Источник вдохновения для домашнего уюта: маленькая отдельная, п-образная прачечная в стиле неоклассика (современная классика) с плоскими фасадами, желтыми фасадами, столешницей из ламината, серыми стенами, полом из керамической плитки, со стиральной и сушильной машиной рядом, серым полом и серой столешницей для на участке и в саду

Идея дизайна: отдельная, прямая прачечная среднего размера в стиле кантри с хозяйственной раковиной, плоскими фасадами, серыми фасадами, столешницей из ламината, серыми стенами, полом из керамической плитки, со стиральной и сушильной машиной рядом, белой столешницей и серым полом

dettaglio della zona lavatrice asciugatrice, contatori e comandi remoti degli impianti, a sinistra dettaglio del porta biancheria.
Particolare della lavanderia con letto a scomparsa per la servitù.
Un letto che scompare all'occorrenza che può essere utilizzato anche per gli ospiti
il sistema integrato a ribalta permette di avere il letto completamente nascosto e non visible
foto marco Curatolo
foto marco Curatolo
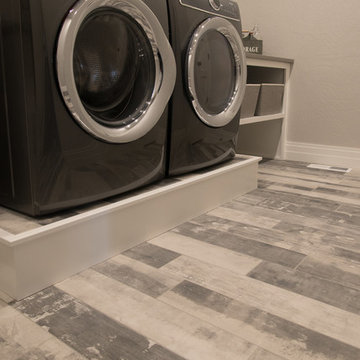
This is the best way to have a front loading laundry machines. The extra deck really gives the height you need to make laundry enjoyable and this rustic luxury vinyl floor ensures that you will not be worrying about any spills that make occur.

Источник вдохновения для домашнего уюта: отдельная, угловая прачечная среднего размера в современном стиле с врезной мойкой, плоскими фасадами, серыми фасадами, столешницей из ламината, серыми стенами, полом из керамогранита, с сушильной машиной на стиральной машине и серым полом

На фото: отдельная, прямая прачечная среднего размера в стиле неоклассика (современная классика) с накладной мойкой, фасадами с утопленной филенкой, белыми фасадами, столешницей из ламината, серыми стенами, полом из винила, со стиральной и сушильной машиной рядом, серым полом и коричневой столешницей

Laundry / Mud room off back entry with folding & work space. Simple door style blends with the older homes charm & molding details
Свежая идея для дизайна: параллельная универсальная комната среднего размера в стиле неоклассика (современная классика) с накладной мойкой, плоскими фасадами, белыми фасадами, столешницей из ламината, серыми стенами, полом из сланца, со стиральной и сушильной машиной рядом и разноцветным полом - отличное фото интерьера
Свежая идея для дизайна: параллельная универсальная комната среднего размера в стиле неоклассика (современная классика) с накладной мойкой, плоскими фасадами, белыми фасадами, столешницей из ламината, серыми стенами, полом из сланца, со стиральной и сушильной машиной рядом и разноцветным полом - отличное фото интерьера
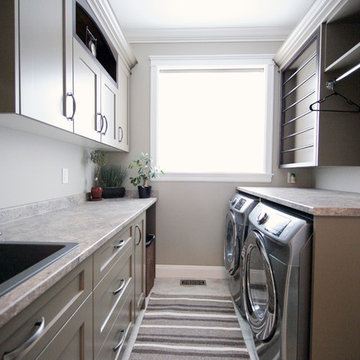
Laundry room is built for function and beauty - looking sleek and incredibly usable. Tons of storage and room for folding, hanging clothing and drying.
Photo by: Brice Ferre
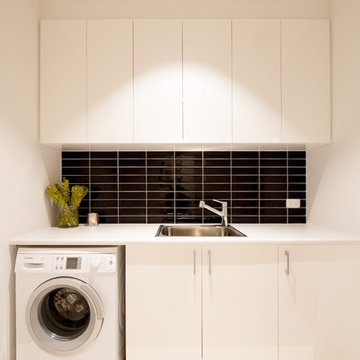
May Photography
На фото: маленькая отдельная, прямая прачечная в современном стиле с одинарной мойкой, плоскими фасадами, белыми фасадами, столешницей из ламината, серыми стенами и полом из керамогранита для на участке и в саду с
На фото: маленькая отдельная, прямая прачечная в современном стиле с одинарной мойкой, плоскими фасадами, белыми фасадами, столешницей из ламината, серыми стенами и полом из керамогранита для на участке и в саду с

All the cabinetry in this laundry room is great for all the linen storage.
Пример оригинального дизайна: угловая универсальная комната среднего размера в стиле неоклассика (современная классика) с одинарной мойкой, фасадами с утопленной филенкой, белыми фасадами, столешницей из ламината, серыми стенами, со стиральной и сушильной машиной рядом, черным полом и черной столешницей
Пример оригинального дизайна: угловая универсальная комната среднего размера в стиле неоклассика (современная классика) с одинарной мойкой, фасадами с утопленной филенкой, белыми фасадами, столешницей из ламината, серыми стенами, со стиральной и сушильной машиной рядом, черным полом и черной столешницей
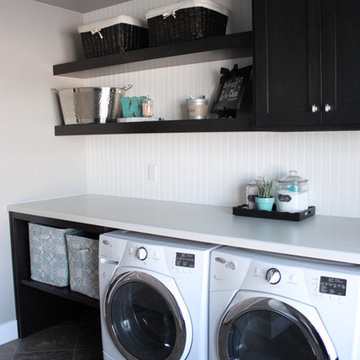
The family laundry room is built to work. With a mix of open and closed storage, ample folding surface, and craftsman touches like bead board and shaker cabinets, this is a laundry room you actually want to spend time in, for its function AND form.

This laundry room was created by removing the existing bathroom and bedroom closet. Medallion Designer Series maple full overlay cabinet’s in the Potters Mill door style with Harbor Mist painted finish was installed. Formica Laminate Concrete Stone with a bull edge and single bowl Kurran undermount stainless steel sink with a chrome Moen faucet. Boulder Terra Linear Blend tile was used for the backsplash and washer outlet box cover. On the floor 12x24 Mediterranean Essence tile in Bronze finish was installed. A Bosch washer & dryer were also installed.

Forget just one room with a view—Lochley has almost an entire house dedicated to capturing nature’s best views and vistas. Make the most of a waterside or lakefront lot in this economical yet elegant floor plan, which was tailored to fit a narrow lot and has more than 1,600 square feet of main floor living space as well as almost as much on its upper and lower levels. A dovecote over the garage, multiple peaks and interesting roof lines greet guests at the street side, where a pergola over the front door provides a warm welcome and fitting intro to the interesting design. Other exterior features include trusses and transoms over multiple windows, siding, shutters and stone accents throughout the home’s three stories. The water side includes a lower-level walkout, a lower patio, an upper enclosed porch and walls of windows, all designed to take full advantage of the sun-filled site. The floor plan is all about relaxation – the kitchen includes an oversized island designed for gathering family and friends, a u-shaped butler’s pantry with a convenient second sink, while the nearby great room has built-ins and a central natural fireplace. Distinctive details include decorative wood beams in the living and kitchen areas, a dining area with sloped ceiling and decorative trusses and built-in window seat, and another window seat with built-in storage in the den, perfect for relaxing or using as a home office. A first-floor laundry and space for future elevator make it as convenient as attractive. Upstairs, an additional 1,200 square feet of living space include a master bedroom suite with a sloped 13-foot ceiling with decorative trusses and a corner natural fireplace, a master bath with two sinks and a large walk-in closet with built-in bench near the window. Also included is are two additional bedrooms and access to a third-floor loft, which could functions as a third bedroom if needed. Two more bedrooms with walk-in closets and a bath are found in the 1,300-square foot lower level, which also includes a secondary kitchen with bar, a fitness room overlooking the lake, a recreation/family room with built-in TV and a wine bar perfect for toasting the beautiful view beyond.
Прачечная с столешницей из ламината и серыми стенами – фото дизайна интерьера
1