Прачечная с серыми фасадами – фото дизайна интерьера
Сортировать:
Бюджет
Сортировать:Популярное за сегодня
141 - 160 из 4 503 фото
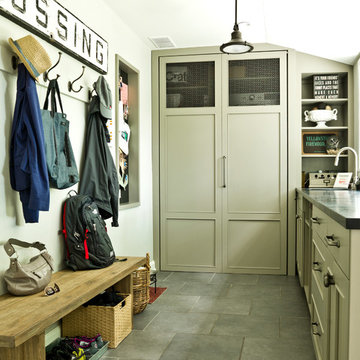
Пример оригинального дизайна: прачечная в стиле неоклассика (современная классика) с фасадами с утопленной филенкой, серыми фасадами и полом из сланца
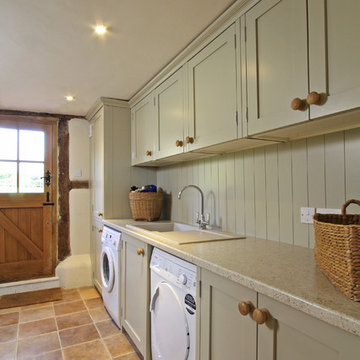
This kitchen used an in-frame design with mainly one painted colour, that being the Farrow & Ball Old White. This was accented with natural oak on the island unit pillars and on the bespoke cooker hood canopy. The Island unit features slide away tray storage on one side with tongue and grove panelling most of the way round. All of the Cupboard internals in this kitchen where clad in a Birch veneer.
The main Focus of the kitchen was a Mercury Range Cooker in Blueberry. Above the Mercury cooker was a bespoke hood canopy designed to be at the correct height in a very low ceiling room. The sink and tap where from Franke, the sink being a VBK 720 twin bowl ceramic sink and a Franke Venician tap in chrome.
The whole kitchen was topped of in a beautiful granite called Ivory Fantasy in a 30mm thickness with pencil round edge profile.
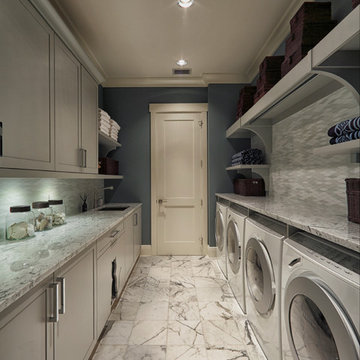
Идея дизайна: прачечная в стиле неоклассика (современная классика) с серыми фасадами и серым полом
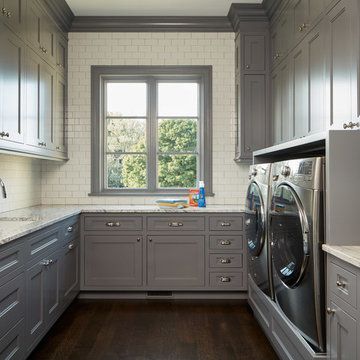
Reynolds Cabinetry and Millwork -- Photography by Nathan Kirkman
Пример оригинального дизайна: отдельная прачечная в стиле неоклассика (современная классика) с серыми фасадами, столешницей из кварцита, темным паркетным полом и со стиральной и сушильной машиной рядом
Пример оригинального дизайна: отдельная прачечная в стиле неоклассика (современная классика) с серыми фасадами, столешницей из кварцита, темным паркетным полом и со стиральной и сушильной машиной рядом

Dog washing station. Architect: Tandem Architecture; Photo Credit: Steven Johnson Photography
На фото: большая прямая универсальная комната в классическом стиле с плоскими фасадами, серыми фасадами, столешницей из нержавеющей стали, серыми стенами, полом из керамической плитки и со стиральной и сушильной машиной рядом с
На фото: большая прямая универсальная комната в классическом стиле с плоскими фасадами, серыми фасадами, столешницей из нержавеющей стали, серыми стенами, полом из керамической плитки и со стиральной и сушильной машиной рядом с

This Australian-inspired new construction was a successful collaboration between homeowner, architect, designer and builder. The home features a Henrybuilt kitchen, butler's pantry, private home office, guest suite, master suite, entry foyer with concealed entrances to the powder bathroom and coat closet, hidden play loft, and full front and back landscaping with swimming pool and pool house/ADU.

Cabinetry: Showplace EVO
Style: Pendleton w/ Five Piece Drawers
Finish: Paint Grade – Dorian Gray/Walnut - Natural
Countertop: (Customer’s Own) White w/ Gray Vein Quartz
Plumbing: (Customer’s Own)
Hardware: Richelieu – Champagne Bronze Bar Pulls
Backsplash: (Customer’s Own) Full-height Quartz
Floor: (Customer’s Own)
Designer: Devon Moore
Contractor: Carson’s Installations – Paul Carson

На фото: отдельная, п-образная прачечная в стиле неоклассика (современная классика) с фасадами в стиле шейкер, серыми фасадами, стеклянной столешницей, белым фартуком, со стиральной и сушильной машиной рядом, разноцветным полом и белой столешницей
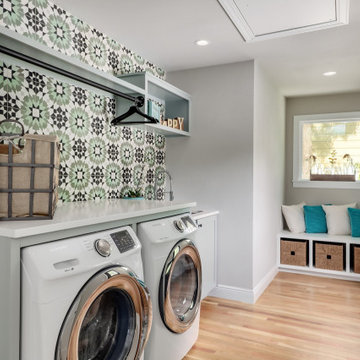
Источник вдохновения для домашнего уюта: прямая прачечная в стиле неоклассика (современная классика) с врезной мойкой, фасадами в стиле шейкер, серыми фасадами, серыми стенами, паркетным полом среднего тона, со стиральной и сушильной машиной рядом, коричневым полом и белой столешницей

Идея дизайна: отдельная, п-образная прачечная среднего размера в современном стиле с накладной мойкой, фасадами в стиле шейкер, серыми фасадами, столешницей из ламината, серыми стенами, полом из керамической плитки, со стиральной и сушильной машиной рядом, серым полом и белой столешницей
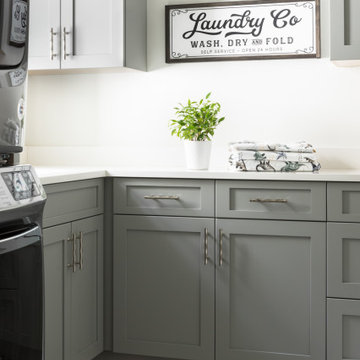
Источник вдохновения для домашнего уюта: отдельная, угловая прачечная среднего размера в стиле неоклассика (современная классика) с фасадами в стиле шейкер, серыми фасадами, столешницей из кварцевого агломерата, белыми стенами, полом из керамической плитки, с сушильной машиной на стиральной машине, разноцветным полом и белой столешницей
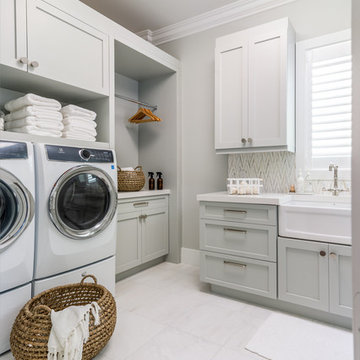
Пример оригинального дизайна: отдельная, угловая прачечная в стиле неоклассика (современная классика) с с полувстраиваемой мойкой (с передним бортиком), фасадами в стиле шейкер, серыми фасадами, серыми стенами, со стиральной и сушильной машиной рядом, серым полом и белой столешницей

A striking industrial kitchen, utility room and bar for a newly built home in Buckinghamshire. This exquisite property, developed by EAB Homes, is a magnificent new home that sets a benchmark for individuality and refinement. The home is a beautiful example of open-plan living and the kitchen is the relaxed heart of the home and forms the hub for the dining area, coffee station, wine area, prep kitchen and garden room.
The kitchen layout centres around a U-shaped kitchen island which creates additional storage space and a large work surface for food preparation or entertaining friends. To add a contemporary industrial feel, the kitchen cabinets are finished in a combination of Grey Oak and Graphite Concrete. Steel accents such as the knurled handles, thicker island worktop with seamless welded sink, plinth and feature glazed units add individuality to the design and tie the kitchen together with the overall interior scheme.
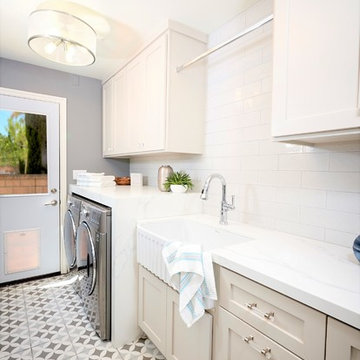
We have all the information you need to remodel your laundry room! Make your washing area more functional and energy efficient. If you're currently planning your own laundry room remodel, here are 5 things to consider to make the renovation process easier.
Make a list of must-haves.
Find inspiration.
Make a budget.
Do you need to special order anything?
It’s just a laundry room—don’t over stress yourself!

На фото: большая отдельная, параллельная прачечная в классическом стиле с врезной мойкой, фасадами с выступающей филенкой, серыми фасадами, гранитной столешницей, серыми стенами, темным паркетным полом, со стиральной и сушильной машиной рядом, коричневым полом и серой столешницей

Move Media, Pensacola
Пример оригинального дизайна: параллельная универсальная комната среднего размера в современном стиле с плоскими фасадами, столешницей из ламината, белыми стенами, бетонным полом, со стиральной и сушильной машиной рядом, серым полом, белой столешницей и серыми фасадами
Пример оригинального дизайна: параллельная универсальная комната среднего размера в современном стиле с плоскими фасадами, столешницей из ламината, белыми стенами, бетонным полом, со стиральной и сушильной машиной рядом, серым полом, белой столешницей и серыми фасадами

Идея дизайна: большая отдельная, угловая прачечная в стиле ретро с врезной мойкой, фасадами в стиле шейкер, серыми фасадами, гранитной столешницей, бежевыми стенами, полом из керамогранита, со стиральной и сушильной машиной рядом, серым полом и серой столешницей

Coming from the garage, this welcoming space greets the homeowners. An inviting splash of color and comfort, the built-in bench offers a place to take off your shoes. The tall cabinets flanking the bench offer generous storage for coats, jackets, and shoes.
Bob Narod, Photographer
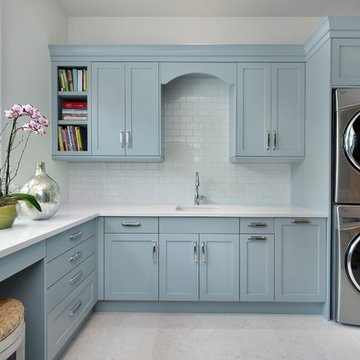
Свежая идея для дизайна: большая прачечная в морском стиле с врезной мойкой, фасадами в стиле шейкер, серыми фасадами, столешницей из кварцевого агломерата, белыми стенами, с сушильной машиной на стиральной машине, белым полом и белой столешницей - отличное фото интерьера

Laundry room with large sink for comfortable working space.
На фото: огромная параллельная универсальная комната в классическом стиле с накладной мойкой, фасадами с декоративным кантом, серыми фасадами, гранитной столешницей, бежевыми стенами, темным паркетным полом, со стиральной и сушильной машиной рядом и коричневым полом с
На фото: огромная параллельная универсальная комната в классическом стиле с накладной мойкой, фасадами с декоративным кантом, серыми фасадами, гранитной столешницей, бежевыми стенами, темным паркетным полом, со стиральной и сушильной машиной рядом и коричневым полом с
Прачечная с серыми фасадами – фото дизайна интерьера
8