Прачечная с зелеными стенами и серым полом – фото дизайна интерьера
Сортировать:
Бюджет
Сортировать:Популярное за сегодня
1 - 20 из 126 фото
1 из 3
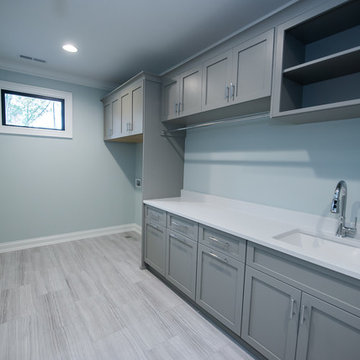
Photo by Eric Honeycutt
На фото: отдельная, прямая прачечная в современном стиле с хозяйственной раковиной, фасадами в стиле шейкер, серыми фасадами, столешницей из кварцевого агломерата, зелеными стенами, полом из керамогранита, со стиральной и сушильной машиной рядом, серым полом и белой столешницей
На фото: отдельная, прямая прачечная в современном стиле с хозяйственной раковиной, фасадами в стиле шейкер, серыми фасадами, столешницей из кварцевого агломерата, зелеными стенами, полом из керамогранита, со стиральной и сушильной машиной рядом, серым полом и белой столешницей

This laundry room was quite compact. It was 1" too narrow to allow side by side washer/dryer. By stacking front-loading units, we were able to include cabinets for all your laundry storage needs. You would never know that the bottom cabinet un-clips from the wall and easily rolls out of the way when appliance maintenance is required.
Photo: Rebecca Quandt
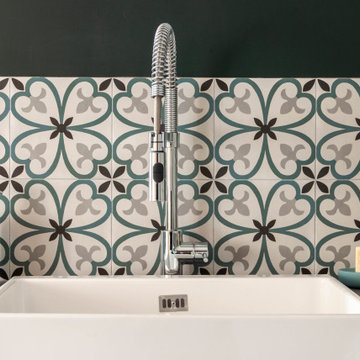
Пример оригинального дизайна: большая универсальная комната в стиле лофт с одинарной мойкой, столешницей из плитки, зелеными стенами, полом из керамической плитки, со стиральной и сушильной машиной рядом, серым полом и серой столешницей
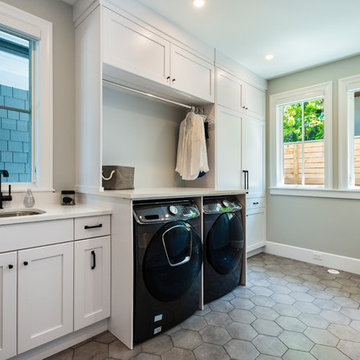
photography: Paul Grdina
На фото: параллельная универсальная комната в стиле неоклассика (современная классика) с врезной мойкой, фасадами в стиле шейкер, белыми фасадами, зелеными стенами, со стиральной и сушильной машиной рядом, серым полом и белой столешницей с
На фото: параллельная универсальная комната в стиле неоклассика (современная классика) с врезной мойкой, фасадами в стиле шейкер, белыми фасадами, зелеными стенами, со стиральной и сушильной машиной рядом, серым полом и белой столешницей с

The laundry room is crafted with beauty and function in mind. Its custom cabinets, drying racks, and little sitting desk are dressed in a gorgeous sage green and accented with hints of brass.
Pretty mosaic backsplash from Stone Impressions give the room and antiqued, casual feel.
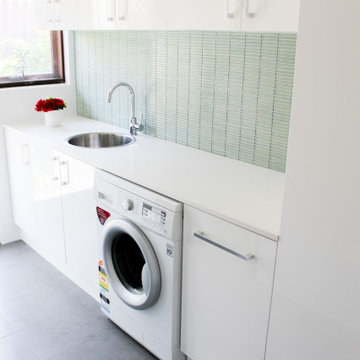
Applecross Laundry Renovation, Laundry Renovations Perth, Gloss White Laundry Renovation, Green Splashback, Broom Closet, Green Stack Bond, Mosaic Green Laundry Splashback

Идея дизайна: отдельная, параллельная прачечная среднего размера в стиле неоклассика (современная классика) с одинарной мойкой, фасадами в стиле шейкер, зелеными фасадами, столешницей из кварцита, зелеными стенами, полом из керамогранита, со стиральной и сушильной машиной рядом, серым полом, белой столешницей и стенами из вагонки

Fun and playful utility, laundry room with WC, cloak room.
Источник вдохновения для домашнего уюта: маленькая отдельная, прямая прачечная в современном стиле с монолитной мойкой, плоскими фасадами, зелеными фасадами, столешницей из кварцита, розовым фартуком, фартуком из керамической плитки, зелеными стенами, светлым паркетным полом, со стиральной и сушильной машиной рядом, серым полом, белой столешницей и обоями на стенах для на участке и в саду
Источник вдохновения для домашнего уюта: маленькая отдельная, прямая прачечная в современном стиле с монолитной мойкой, плоскими фасадами, зелеными фасадами, столешницей из кварцита, розовым фартуком, фартуком из керамической плитки, зелеными стенами, светлым паркетным полом, со стиральной и сушильной машиной рядом, серым полом, белой столешницей и обоями на стенах для на участке и в саду

Свежая идея для дизайна: большая прямая универсальная комната в стиле неоклассика (современная классика) с накладной мойкой, фасадами в стиле шейкер, белыми фасадами, серым фартуком, зелеными стенами, со стиральной и сушильной машиной рядом, серым полом и белой столешницей - отличное фото интерьера

This gorgeous beach condo sits on the banks of the Pacific ocean in Solana Beach, CA. The previous design was dark, heavy and out of scale for the square footage of the space. We removed an outdated bulit in, a column that was not supporting and all the detailed trim work. We replaced it with white kitchen cabinets, continuous vinyl plank flooring and clean lines throughout. The entry was created by pulling the lower portion of the bookcases out past the wall to create a foyer. The shelves are open to both sides so the immediate view of the ocean is not obstructed. New patio sliders now open in the center to continue the view. The shiplap ceiling was updated with a fresh coat of paint and smaller LED can lights. The bookcases are the inspiration color for the entire design. Sea glass green, the color of the ocean, is sprinkled throughout the home. The fireplace is now a sleek contemporary feel with a tile surround. The mantel is made from old barn wood. A very special slab of quartzite was used for the bookcase counter, dining room serving ledge and a shelf in the laundry room. The kitchen is now white and bright with glass tile that reflects the colors of the water. The hood and floating shelves have a weathered finish to reflect drift wood. The laundry room received a face lift starting with new moldings on the door, fresh paint, a rustic cabinet and a stone shelf. The guest bathroom has new white tile with a beachy mosaic design and a fresh coat of paint on the vanity. New hardware, sinks, faucets, mirrors and lights finish off the design. The master bathroom used to be open to the bedroom. We added a wall with a barn door for privacy. The shower has been opened up with a beautiful pebble tile water fall. The pebbles are repeated on the vanity with a natural edge finish. The vanity received a fresh paint job, new hardware, faucets, sinks, mirrors and lights. The guest bedroom has a custom double bunk with reading lamps for the kiddos. This space now reflects the community it is in, and we have brought the beach inside.

This laundry also acts as an entry airlock and mudroom. It is welcoming and has space to hide away mess if need be.
Идея дизайна: маленькая параллельная универсальная комната в современном стиле с одинарной мойкой, деревянной столешницей, зеленым фартуком, фартуком из керамической плитки, зелеными стенами, бетонным полом, серым полом, деревянным потолком и деревянными стенами для на участке и в саду
Идея дизайна: маленькая параллельная универсальная комната в современном стиле с одинарной мойкой, деревянной столешницей, зеленым фартуком, фартуком из керамической плитки, зелеными стенами, бетонным полом, серым полом, деревянным потолком и деревянными стенами для на участке и в саду
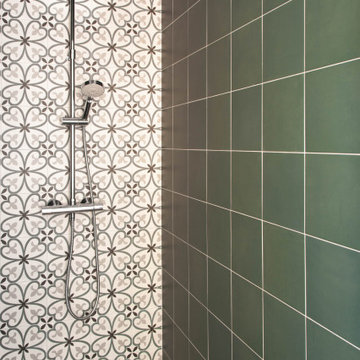
Источник вдохновения для домашнего уюта: большая универсальная комната в стиле лофт с одинарной мойкой, столешницей из плитки, зелеными стенами, полом из керамической плитки, со стиральной и сушильной машиной рядом, серым полом и серой столешницей

This gorgeous beach condo sits on the banks of the Pacific ocean in Solana Beach, CA. The previous design was dark, heavy and out of scale for the square footage of the space. We removed an outdated bulit in, a column that was not supporting and all the detailed trim work. We replaced it with white kitchen cabinets, continuous vinyl plank flooring and clean lines throughout. The entry was created by pulling the lower portion of the bookcases out past the wall to create a foyer. The shelves are open to both sides so the immediate view of the ocean is not obstructed. New patio sliders now open in the center to continue the view. The shiplap ceiling was updated with a fresh coat of paint and smaller LED can lights. The bookcases are the inspiration color for the entire design. Sea glass green, the color of the ocean, is sprinkled throughout the home. The fireplace is now a sleek contemporary feel with a tile surround. The mantel is made from old barn wood. A very special slab of quartzite was used for the bookcase counter, dining room serving ledge and a shelf in the laundry room. The kitchen is now white and bright with glass tile that reflects the colors of the water. The hood and floating shelves have a weathered finish to reflect drift wood. The laundry room received a face lift starting with new moldings on the door, fresh paint, a rustic cabinet and a stone shelf. The guest bathroom has new white tile with a beachy mosaic design and a fresh coat of paint on the vanity. New hardware, sinks, faucets, mirrors and lights finish off the design. The master bathroom used to be open to the bedroom. We added a wall with a barn door for privacy. The shower has been opened up with a beautiful pebble tile water fall. The pebbles are repeated on the vanity with a natural edge finish. The vanity received a fresh paint job, new hardware, faucets, sinks, mirrors and lights. The guest bedroom has a custom double bunk with reading lamps for the kiddos. This space now reflects the community it is in, and we have brought the beach inside.

Стильный дизайн: большая отдельная, параллельная прачечная в стиле кантри с одинарной мойкой, фасадами в стиле шейкер, белыми фасадами, столешницей из кварцита, зеленым фартуком, фартуком из дерева, зелеными стенами, полом из керамической плитки, со стиральной и сушильной машиной рядом, серым полом, черной столешницей, сводчатым потолком и обоями на стенах - последний тренд

The laundry room is crafted with beauty and function in mind. Its custom cabinets, drying racks, and little sitting desk are dressed in a gorgeous sage green and accented with hints of brass.
Pretty mosaic backsplash from Stone Impressions give the room and antiqued, casual feel.

На фото: угловая универсальная комната в классическом стиле с зелеными стенами, серым полом, врезной мойкой, фасадами с декоративным кантом, искусственно-состаренными фасадами, коричневым фартуком, со стиральной и сушильной машиной рядом и разноцветной столешницей с
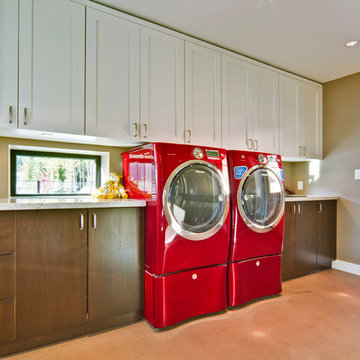
Идея дизайна: большая отдельная, параллельная прачечная в стиле модернизм с врезной мойкой, плоскими фасадами, темными деревянными фасадами, зелеными стенами, бетонным полом, со стиральной и сушильной машиной рядом, серым полом и белой столешницей
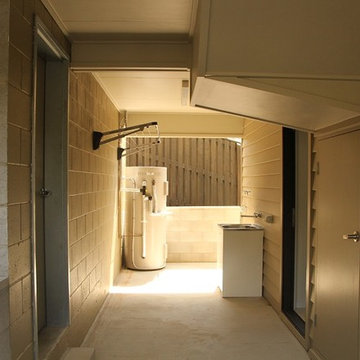
Built by Webster Homes, second laundry in breezeway
На фото: маленькая параллельная универсальная комната в стиле модернизм с одинарной мойкой, зелеными стенами, бетонным полом и серым полом для на участке и в саду
На фото: маленькая параллельная универсальная комната в стиле модернизм с одинарной мойкой, зелеными стенами, бетонным полом и серым полом для на участке и в саду
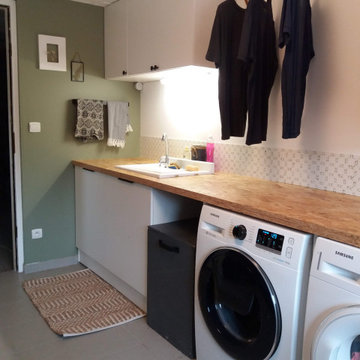
Agencement totale d'une pièce d'un garage en une buanderie claire et épurée afin de laisser place à l'ergonomie nécessaire pour ce genre de pièce.
Petit budget respecté avec quelques idées de détournement.
Mise en couleur dans une ambiance scandinave, blanc bois clair et vert de gris.
Projet JL Décorr by Jeanne Pezeril
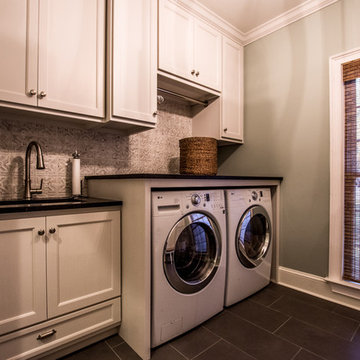
Mud/Laundry Room
Свежая идея для дизайна: отдельная, параллельная прачечная среднего размера в классическом стиле с врезной мойкой, фасадами с утопленной филенкой, белыми фасадами, гранитной столешницей, зелеными стенами, полом из керамогранита, со стиральной и сушильной машиной рядом, серым полом и черной столешницей - отличное фото интерьера
Свежая идея для дизайна: отдельная, параллельная прачечная среднего размера в классическом стиле с врезной мойкой, фасадами с утопленной филенкой, белыми фасадами, гранитной столешницей, зелеными стенами, полом из керамогранита, со стиральной и сушильной машиной рядом, серым полом и черной столешницей - отличное фото интерьера
Прачечная с зелеными стенами и серым полом – фото дизайна интерьера
1