Прачечная с бежевыми фасадами и серым полом – фото дизайна интерьера
Сортировать:
Бюджет
Сортировать:Популярное за сегодня
1 - 20 из 124 фото
1 из 3

We re-designed and renovated three bathrooms and a laundry/mudroom in this builder-grade tract home. All finishes were carefully sourced, and all millwork was designed and custom-built.

Стильный дизайн: п-образная универсальная комната в стиле кантри с врезной мойкой, фасадами в стиле шейкер, бежевыми фасадами, деревянной столешницей, белыми стенами, бетонным полом, со стиральной и сушильной машиной рядом, серым полом и бежевой столешницей - последний тренд

A classic, modern farmhouse custom home located in Calgary, Canada.
Идея дизайна: отдельная, параллельная прачечная в стиле кантри с врезной мойкой, бежевыми фасадами, столешницей из кварцевого агломерата, бежевым фартуком, фартуком из вагонки, белыми стенами, полом из керамогранита, со стиральной и сушильной машиной рядом, серым полом, белой столешницей и стенами из вагонки
Идея дизайна: отдельная, параллельная прачечная в стиле кантри с врезной мойкой, бежевыми фасадами, столешницей из кварцевого агломерата, бежевым фартуком, фартуком из вагонки, белыми стенами, полом из керамогранита, со стиральной и сушильной машиной рядом, серым полом, белой столешницей и стенами из вагонки

main laundry room
Идея дизайна: отдельная, параллельная прачечная среднего размера в стиле рустика с с полувстраиваемой мойкой (с передним бортиком), фасадами в стиле шейкер, бежевыми фасадами, столешницей из кварцевого агломерата, белым фартуком, белыми стенами, полом из сланца, со стиральной и сушильной машиной рядом, серым полом и белой столешницей
Идея дизайна: отдельная, параллельная прачечная среднего размера в стиле рустика с с полувстраиваемой мойкой (с передним бортиком), фасадами в стиле шейкер, бежевыми фасадами, столешницей из кварцевого агломерата, белым фартуком, белыми стенами, полом из сланца, со стиральной и сушильной машиной рядом, серым полом и белой столешницей

Photo Credit: Michael Gullon
Идея дизайна: отдельная, угловая прачечная в классическом стиле с накладной мойкой, фасадами с утопленной филенкой, бежевыми фасадами, бежевыми стенами, серым полом и бежевой столешницей
Идея дизайна: отдельная, угловая прачечная в классическом стиле с накладной мойкой, фасадами с утопленной филенкой, бежевыми фасадами, бежевыми стенами, серым полом и бежевой столешницей
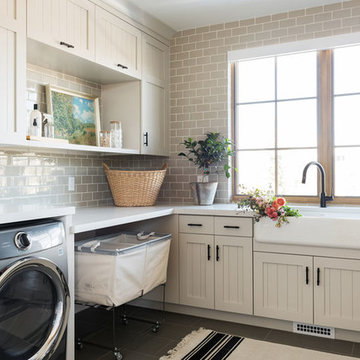
Источник вдохновения для домашнего уюта: большая п-образная прачечная в стиле неоклассика (современная классика) с с полувстраиваемой мойкой (с передним бортиком), бежевыми фасадами, полом из керамической плитки и серым полом

New build house. Laundry room designed, supplied and installed.
Cashmere matt laminate furniture for an easy and durable finish. Lots of storage to hide ironing board, clothes horses and hanging space for freshly ironed shirts.
Marcel Baumhauer da Silva - hausofsilva.com
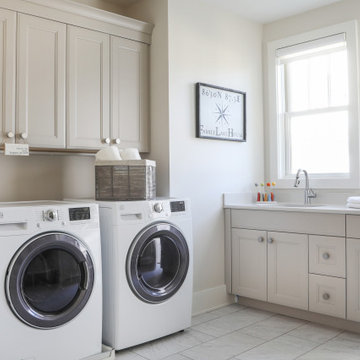
LOWELL CUSTOM HOMES, LAKE GENEVA, WI Custom Home built on beautiful Geneva Lake features New England Shingle Style architecture on the exterior with a thoroughly modern twist to the interior. Artistic and handcrafted elements are showcased throughout the detailed finishes and furnishings.

Пример оригинального дизайна: большая отдельная, параллельная прачечная в стиле кантри с врезной мойкой, плоскими фасадами, бежевыми фасадами, гранитной столешницей, белыми стенами, полом из сланца, с сушильной машиной на стиральной машине, серым полом и серой столешницей
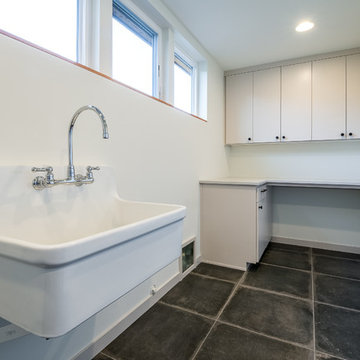
Jesse Smith
Стильный дизайн: отдельная, прямая прачечная среднего размера в стиле ретро с хозяйственной раковиной, плоскими фасадами, бежевыми фасадами, белыми стенами, полом из керамогранита, со стиральной и сушильной машиной рядом и серым полом - последний тренд
Стильный дизайн: отдельная, прямая прачечная среднего размера в стиле ретро с хозяйственной раковиной, плоскими фасадами, бежевыми фасадами, белыми стенами, полом из керамогранита, со стиральной и сушильной машиной рядом и серым полом - последний тренд

Compact Laundry and Powder Room.
Photo: Mark Fergus
Источник вдохновения для домашнего уюта: маленькая прямая универсальная комната в стиле неоклассика (современная классика) с врезной мойкой, фасадами в стиле шейкер, бежевыми фасадами, гранитной столешницей, полом из керамогранита, с сушильной машиной на стиральной машине, серым полом, бежевыми стенами, бежевой столешницей, фартуком из керамической плитки и синим фартуком для на участке и в саду
Источник вдохновения для домашнего уюта: маленькая прямая универсальная комната в стиле неоклассика (современная классика) с врезной мойкой, фасадами в стиле шейкер, бежевыми фасадами, гранитной столешницей, полом из керамогранита, с сушильной машиной на стиральной машине, серым полом, бежевыми стенами, бежевой столешницей, фартуком из керамической плитки и синим фартуком для на участке и в саду
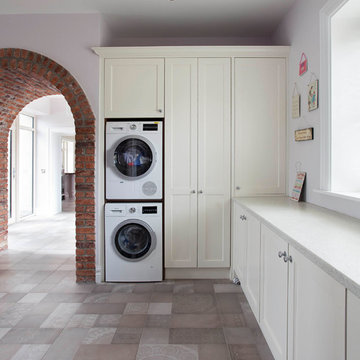
Taking inspiration from elements of both American and Belgian kitchen design, this custom crafted kitchen is a reflection of its owner’s personal taste. Rather than going for two contrasting colours, one sole shade has been selected in Helen Turkington Goat’s Beard to achieve a serene scheme, teamed with Calacatta marble work surfaces and splashback for a luxurious finish. Balancing form and function, practical storage solutions have been created to accommodate all kitchen essentials, with generous space dedicated to larder storage, integrated refrigeration and a concealed breakfast station in one tall run of beautifully crafted furniture.
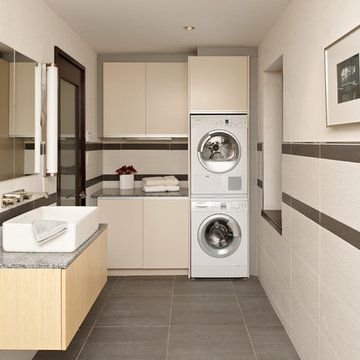
- Interior Designer: InUnison Design, Inc. - Christine Frisk
- Architect: TE Studio Ltd. - Tim Eian
- Builder: Moore Construction Services
Стильный дизайн: угловая универсальная комната в современном стиле с плоскими фасадами, бежевыми фасадами, с сушильной машиной на стиральной машине, серым полом и серой столешницей - последний тренд
Стильный дизайн: угловая универсальная комната в современном стиле с плоскими фасадами, бежевыми фасадами, с сушильной машиной на стиральной машине, серым полом и серой столешницей - последний тренд

Inner city self contained studio with the laundry in the ground floor garage. Plywood lining to walls and ceiling. Honed concrete floor.
Свежая идея для дизайна: маленькая прямая универсальная комната в современном стиле с одинарной мойкой, плоскими фасадами, бежевыми фасадами, столешницей из ламината, белым фартуком, фартуком из плитки мозаики, бежевыми стенами, бетонным полом, со стиральной и сушильной машиной рядом, бежевой столешницей, деревянным потолком, деревянными стенами и серым полом для на участке и в саду - отличное фото интерьера
Свежая идея для дизайна: маленькая прямая универсальная комната в современном стиле с одинарной мойкой, плоскими фасадами, бежевыми фасадами, столешницей из ламината, белым фартуком, фартуком из плитки мозаики, бежевыми стенами, бетонным полом, со стиральной и сушильной машиной рядом, бежевой столешницей, деревянным потолком, деревянными стенами и серым полом для на участке и в саду - отличное фото интерьера
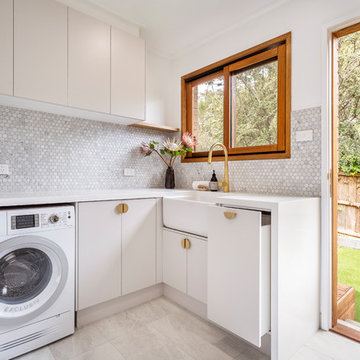
Laundry with functionality and loads of flair.
Leading onto outdoor entertaining area, it doubles as a utility area for serving and preparation.
Photography by Urban Abode, Melbourne
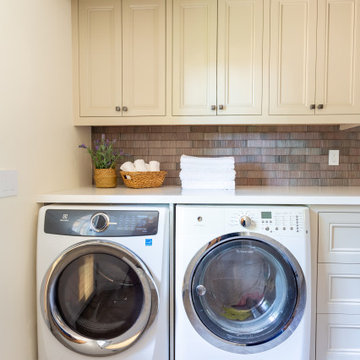
Свежая идея для дизайна: отдельная, прямая прачечная среднего размера в стиле неоклассика (современная классика) с врезной мойкой, бежевыми фасадами, столешницей из кварцевого агломерата, серым фартуком, фартуком из кирпича, белыми стенами, полом из керамогранита, со стиральной и сушильной машиной рядом, серым полом и белой столешницей - отличное фото интерьера

На фото: большая отдельная, угловая прачечная в стиле шебби-шик с накладной мойкой, фасадами с выступающей филенкой, столешницей из ламината, белыми стенами, бежевыми фасадами, полом из ламината и серым полом

This light and airy laundry room/mudroom beckons you with two beautiful white capiz seashell pendant lights, custom floor to ceiling cabinetry with crown molding, raised washer and dryer with storage underneath, wooden folding counter, and wall paper accent wall

Two adjoining challenging small spaces with three functions transformed into one great space: Laundry Room, Full Bathroom & Utility Room.
Идея дизайна: маленькая параллельная универсальная комната в классическом стиле с врезной мойкой, фасадами с выступающей филенкой, бежевыми фасадами, столешницей из кварцевого агломерата, бежевыми стенами, полом из винила, с сушильной машиной на стиральной машине, серым полом и белой столешницей для на участке и в саду
Идея дизайна: маленькая параллельная универсальная комната в классическом стиле с врезной мойкой, фасадами с выступающей филенкой, бежевыми фасадами, столешницей из кварцевого агломерата, бежевыми стенами, полом из винила, с сушильной машиной на стиральной машине, серым полом и белой столешницей для на участке и в саду

This stunning home is a combination of the best of traditional styling with clean and modern design, creating a look that will be as fresh tomorrow as it is today. Traditional white painted cabinetry in the kitchen, combined with the slab backsplash, a simpler door style and crown moldings with straight lines add a sleek, non-fussy style. An architectural hood with polished brass accents and stainless steel appliances dress up this painted kitchen for upscale, contemporary appeal. The kitchen islands offers a notable color contrast with their rich, dark, gray finish.
The stunning bar area is the entertaining hub of the home. The second bar allows the homeowners an area for their guests to hang out and keeps them out of the main work zone.
The family room used to be shut off from the kitchen. Opening up the wall between the two rooms allows for the function of modern living. The room was full of built ins that were removed to give the clean esthetic the homeowners wanted. It was a joy to redesign the fireplace to give it the contemporary feel they longed for.
Their used to be a large angled wall in the kitchen (the wall the double oven and refrigerator are on) by straightening that out, the homeowners gained better function in the kitchen as well as allowing for the first floor laundry to now double as a much needed mudroom room as well.
Прачечная с бежевыми фасадами и серым полом – фото дизайна интерьера
1