Прачечная с серым полом – фото дизайна интерьера с невысоким бюджетом
Сортировать:
Бюджет
Сортировать:Популярное за сегодня
1 - 20 из 205 фото
1 из 3
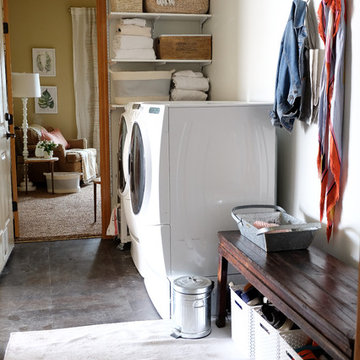
Laundry/Mudroom in Morgan Court House
Vintage Bench with shoe bins below and hooks above serve as catch space next to the laundry.
We removed a full wall of cabinetry that surrounded the washer and dryer. It looked like a lot of storage but in this skinny room was more cumbersome than helpful. It also didn't allow for any space to use as a mudroom. I received a lot of side eye removing cabinets, but in the end being able to shift the washer/dryer over allowed for the door into the garage to open fully without hitting the washer (or the laundress). It also gave us space to use for mudroom purposes.
Design and Photographed by Elizabeth Conrad

Architectural Consulting, Exterior Finishes, Interior Finishes, Showsuite
Town Home Development, Surrey BC
Park Ridge Homes, Raef Grohne Photographer
Идея дизайна: маленькая кладовка в стиле кантри с плоскими фасадами, белыми фасадами, деревянной столешницей, белыми стенами, полом из керамогранита, со стиральной и сушильной машиной рядом и серым полом для на участке и в саду
Идея дизайна: маленькая кладовка в стиле кантри с плоскими фасадами, белыми фасадами, деревянной столешницей, белыми стенами, полом из керамогранита, со стиральной и сушильной машиной рядом и серым полом для на участке и в саду
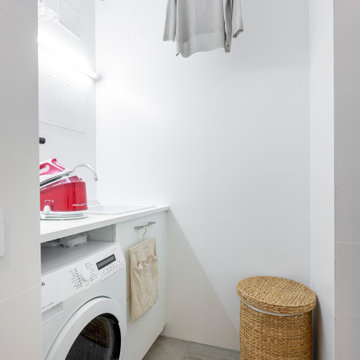
Conseguimos sacar un pequeño lavadero independiente de la cocina con tendedero el Sol incluido para poder tender dentro cuando hace mal tiempo. Por higiene se alicató entero con un gres porcelánico blanco rectificado de Azulejos Peña.

minimalist appliances and a yellow accent are hidden behind a plywood barn door at the new side entry and utility corridor
Идея дизайна: маленькая прямая кладовка в морском стиле с открытыми фасадами, серыми фасадами, деревянной столешницей, черными стенами, полом из керамогранита, с сушильной машиной на стиральной машине, серым полом и серой столешницей для на участке и в саду
Идея дизайна: маленькая прямая кладовка в морском стиле с открытыми фасадами, серыми фасадами, деревянной столешницей, черными стенами, полом из керамогранита, с сушильной машиной на стиральной машине, серым полом и серой столешницей для на участке и в саду
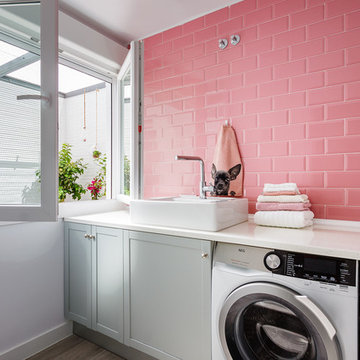
lafotobelle.com
Идея дизайна: отдельная, прямая прачечная среднего размера в современном стиле с одинарной мойкой, серыми фасадами, белыми стенами, полом из керамической плитки, со стиральной и сушильной машиной рядом, серым полом и фасадами в стиле шейкер
Идея дизайна: отдельная, прямая прачечная среднего размера в современном стиле с одинарной мойкой, серыми фасадами, белыми стенами, полом из керамической плитки, со стиральной и сушильной машиной рядом, серым полом и фасадами в стиле шейкер
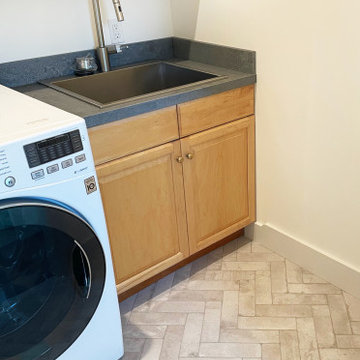
Пример оригинального дизайна: маленькая отдельная, прямая прачечная в стиле кантри с врезной мойкой, фасадами в стиле шейкер, белыми фасадами, столешницей из кварцевого агломерата, белыми стенами, полом из керамогранита, со стиральной и сушильной машиной рядом, серым полом и серой столешницей для на участке и в саду

Свежая идея для дизайна: маленькая отдельная, прямая прачечная в стиле модернизм с врезной мойкой, плоскими фасадами, фасадами цвета дерева среднего тона, столешницей из кварцевого агломерата, серым фартуком, фартуком из керамогранитной плитки, белыми стенами, полом из керамогранита, с сушильной машиной на стиральной машине, серым полом и белой столешницей для на участке и в саду - отличное фото интерьера

Modern scandinavian inspired laundry. Features grey and white encaustic patterned floor tiles, pale blue wall tiles and chrome taps.
Источник вдохновения для домашнего уюта: отдельная, прямая прачечная среднего размера в морском стиле с плоскими фасадами, белыми фасадами, синим фартуком, фартуком из керамогранитной плитки, белыми стенами, полом из керамогранита, серым полом, накладной мойкой, столешницей из ламината, с сушильной машиной на стиральной машине и белой столешницей
Источник вдохновения для домашнего уюта: отдельная, прямая прачечная среднего размера в морском стиле с плоскими фасадами, белыми фасадами, синим фартуком, фартуком из керамогранитной плитки, белыми стенами, полом из керамогранита, серым полом, накладной мойкой, столешницей из ламината, с сушильной машиной на стиральной машине и белой столешницей

Kitchen Renovation - Added Laundry room attached to Kitchen in unused garage space
Пример оригинального дизайна: маленькая прямая кладовка в классическом стиле с фасадами в стиле шейкер, белыми фасадами, бежевыми стенами, полом из ламината, со стиральной и сушильной машиной рядом и серым полом для на участке и в саду
Пример оригинального дизайна: маленькая прямая кладовка в классическом стиле с фасадами в стиле шейкер, белыми фасадами, бежевыми стенами, полом из ламината, со стиральной и сушильной машиной рядом и серым полом для на участке и в саду
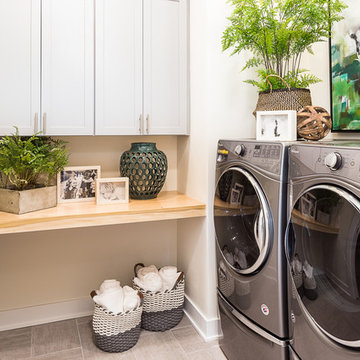
Doing laundry is less of a chore when you have a beautiful, dedicated space to do it in. This laundry room situated right off the mud room with easy access from the master suite. High ceilings and light finishes keep it bright and fresh. Shaker-style cabinets provide plenty of storage and the maple counter makes for the perfect folding station.
Photo: Kerry Bern www.prepiowa.com
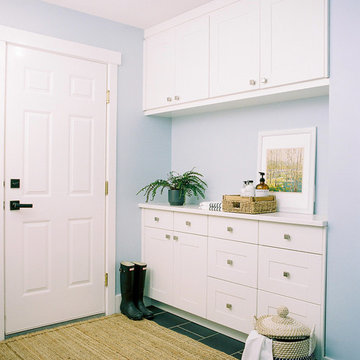
Beautiful custom half-depth built-ins create a clean aesthetic + much-needed storage.
Photo by Justine Milton
Свежая идея для дизайна: параллельная универсальная комната среднего размера в стиле неоклассика (современная классика) с фасадами в стиле шейкер, белыми фасадами, столешницей из кварцита, синими стенами, полом из керамогранита и серым полом - отличное фото интерьера
Свежая идея для дизайна: параллельная универсальная комната среднего размера в стиле неоклассика (современная классика) с фасадами в стиле шейкер, белыми фасадами, столешницей из кварцита, синими стенами, полом из керамогранита и серым полом - отличное фото интерьера

Studioteka was asked to gut renovate a pair of apartments in two historic tenement buildings owned by a client as rental properties in the East Village. Though small in footprint at approximately 262 and 278 square feet, respectively, the units each boast well appointed kitchens complete with custom built shaker-style cabinetry and a full range of appliances including a dishwasher, 4 burner stove with oven, and a full height refrigerator with freezer, and bathrooms with stackable or combined washer/dryer units for busy downtown city dwellers. The shaker style cabinetry also has integrated finger pulls for the drawers and cabinet doors, and so requires no hardware. Our innovative client was a joy to work with, and numerous layouts and options were explored in arriving at the best possible use of the space. The angled wall in the smaller of the two units was a part of this collaborative process as it allowed us to be able to fit a stackable unit in the bathroom while ensuring that we also met ADA adaptable standards. New warm wooden flooring was installed in both units to complement the light, blond color of the cabinets which in turn contrast with the cooler stone countertop and gray wooden backsplash. The same wood for the backsplash is then used on the bathroom floor, where it provides a contrast with the simple, white subway tile, sleek silver hanging rods, and white plumbing fixtures.
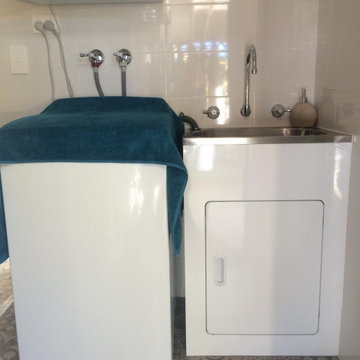
New trough cabinet, floor to ceiling wall tiling and new quarter turn tapware
На фото: маленькая отдельная, прямая прачечная в стиле фьюжн с хозяйственной раковиной, белыми стенами, полом из керамогранита, с сушильной машиной на стиральной машине и серым полом для на участке и в саду
На фото: маленькая отдельная, прямая прачечная в стиле фьюжн с хозяйственной раковиной, белыми стенами, полом из керамогранита, с сушильной машиной на стиральной машине и серым полом для на участке и в саду
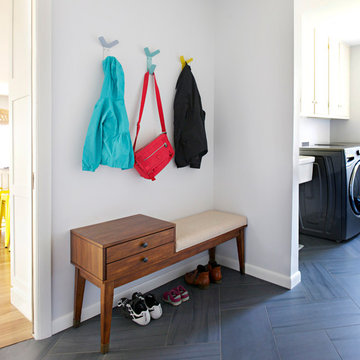
Bloomington is filled with a lot of homes that have remained trapped in time, which is awesome and fascinating (albeit sometimes frightening). When this young family moved to Bloomington last spring, they saw potential behind the Florida wallpaper of this Eastside ranch, and good bones despite its choppy layout. Wisely, they called SYI and Loren Wood Builders for help bringing it into the two thousand-teens.
Two adjacent bathrooms were gutted together and went back up in much better configurations. A half bath and mud-cum-laundry room near the garage went from useful but blah, to an area you don't have to close the door on when guests come over. Walls came down to open up the family, living, kitchen and dining areas, creating a flow of light and function that we all openly envy at SYI. (We do not hide it whatsoever. We all want to live in this happy, bright house. Also the homeowners are amazing cooks, another good reason to want to move in.)
Like split-levels and bi-levels, ranches are often easy to open up for the casual and connected spaces we dig so much in middle America this century.
Knock down walls; unify flooring; lighten and brighten the space; and voila! a dated midcentury shell becomes a modern family home.
Contractor: Loren Wood Builders
Cabinetry: Stoll's Woodworking
Tile work: Fitzgerald Flooring & Construction
Photography: Gina Rogers
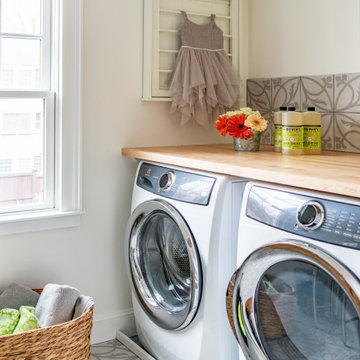
Свежая идея для дизайна: маленькая отдельная, параллельная прачечная в стиле неоклассика (современная классика) с деревянной столешницей, белыми стенами, полом из керамогранита, со стиральной и сушильной машиной рядом и серым полом для на участке и в саду - отличное фото интерьера
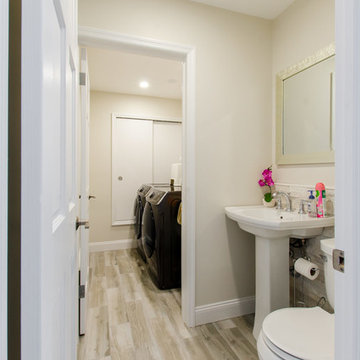
NY Real Estate Photography
Источник вдохновения для домашнего уюта: маленькая отдельная, прямая прачечная в стиле неоклассика (современная классика) с бежевыми стенами, полом из керамогранита, со стиральной и сушильной машиной рядом и серым полом для на участке и в саду
Источник вдохновения для домашнего уюта: маленькая отдельная, прямая прачечная в стиле неоклассика (современная классика) с бежевыми стенами, полом из керамогранита, со стиральной и сушильной машиной рядом и серым полом для на участке и в саду
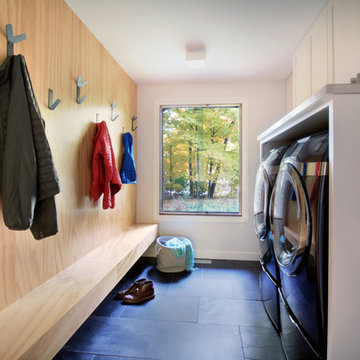
На фото: маленькая параллельная универсальная комната в стиле модернизм с накладной мойкой, фасадами в стиле шейкер, белыми фасадами, столешницей из нержавеющей стали, белыми стенами, полом из сланца, со стиральной и сушильной машиной рядом, серым полом и серой столешницей для на участке и в саду с
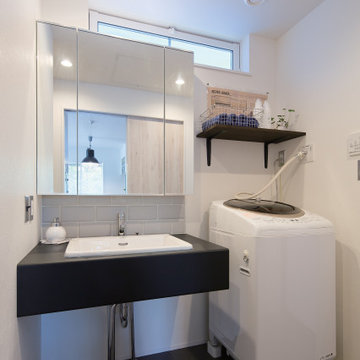
白と黒のツートーンですっきりとシックに仕上げたサニタリールーム。大きな三面鏡の下にはタイルで空間デザインにアクセントを。高い位置に明かり窓をつくり、洗面台の下に収納を設けずに空けておくことで圧迫感をなくし、スッキリとした空間に仕上げました。
Источник вдохновения для домашнего уюта: маленькая прямая универсальная комната в стиле лофт с врезной мойкой, открытыми фасадами, черными фасадами, столешницей из акрилового камня, белыми стенами, полом из керамогранита и серым полом для на участке и в саду
Источник вдохновения для домашнего уюта: маленькая прямая универсальная комната в стиле лофт с врезной мойкой, открытыми фасадами, черными фасадами, столешницей из акрилового камня, белыми стенами, полом из керамогранита и серым полом для на участке и в саду
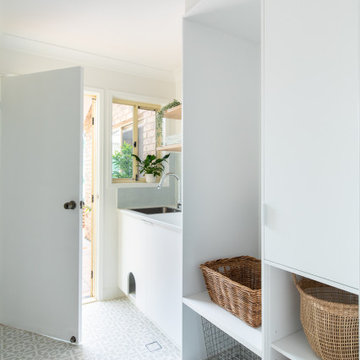
Modern scandinavian inspired laundry. Features grey and white encaustic patterned floor tiles, pale blue wall tiles and chrome taps.
Свежая идея для дизайна: отдельная, прямая прачечная среднего размера в морском стиле с плоскими фасадами, белыми стенами, полом из керамогранита, серым полом, белыми фасадами, синим фартуком, фартуком из керамогранитной плитки, накладной мойкой, столешницей из ламината, с сушильной машиной на стиральной машине и белой столешницей - отличное фото интерьера
Свежая идея для дизайна: отдельная, прямая прачечная среднего размера в морском стиле с плоскими фасадами, белыми стенами, полом из керамогранита, серым полом, белыми фасадами, синим фартуком, фартуком из керамогранитной плитки, накладной мойкой, столешницей из ламината, с сушильной машиной на стиральной машине и белой столешницей - отличное фото интерьера

Пример оригинального дизайна: маленькая параллельная универсальная комната в стиле модернизм с накладной мойкой, фасадами в стиле шейкер, белыми фасадами, столешницей из нержавеющей стали, белыми стенами, полом из сланца, со стиральной и сушильной машиной рядом, серым полом и серой столешницей для на участке и в саду
Прачечная с серым полом – фото дизайна интерьера с невысоким бюджетом
1