Прачечная с столешницей из талькохлорита и с сушильной машиной на стиральной машине – фото дизайна интерьера
Сортировать:
Бюджет
Сортировать:Популярное за сегодня
1 - 20 из 43 фото

Photos by SpaceCrafting
Свежая идея для дизайна: большая отдельная, угловая прачечная в стиле неоклассика (современная классика) с с полувстраиваемой мойкой (с передним бортиком), фасадами с утопленной филенкой, белыми фасадами, столешницей из талькохлорита, серыми стенами, темным паркетным полом, с сушильной машиной на стиральной машине и коричневым полом - отличное фото интерьера
Свежая идея для дизайна: большая отдельная, угловая прачечная в стиле неоклассика (современная классика) с с полувстраиваемой мойкой (с передним бортиком), фасадами с утопленной филенкой, белыми фасадами, столешницей из талькохлорита, серыми стенами, темным паркетным полом, с сушильной машиной на стиральной машине и коричневым полом - отличное фото интерьера

Open cubbies were placed near the back door in this mudroom / laundry room. The vertical storage is shoe storage and the horizontal storage is great space for baskets and dog storage. A metal sheet pan from a local hardware store was framed for displaying artwork. The bench top is stained to hide wear and tear. The coat hook rail was a DIY project the homeowner did to add a bit of whimsy to the space.
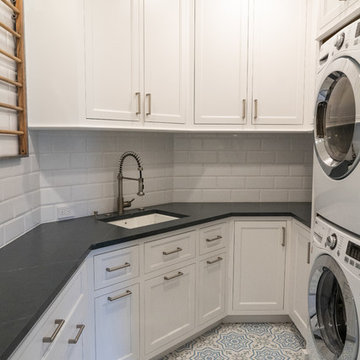
На фото: отдельная, п-образная прачечная среднего размера в классическом стиле с врезной мойкой, фасадами с утопленной филенкой, белыми фасадами, столешницей из талькохлорита, полом из винила, с сушильной машиной на стиральной машине, разноцветным полом и серой столешницей
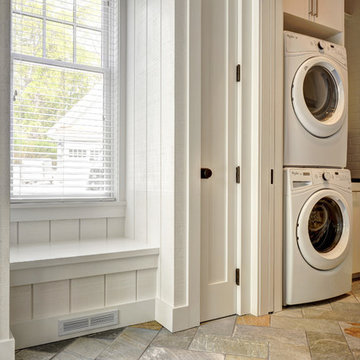
The Hamptons Collection Cove Hollow by Yankee Barn Homes
Mudroom/Laundry Room
Chris Foster Photography
Стильный дизайн: отдельная, параллельная прачечная среднего размера в классическом стиле с врезной мойкой, плоскими фасадами, белыми фасадами, столешницей из талькохлорита, белыми стенами, полом из травертина и с сушильной машиной на стиральной машине - последний тренд
Стильный дизайн: отдельная, параллельная прачечная среднего размера в классическом стиле с врезной мойкой, плоскими фасадами, белыми фасадами, столешницей из талькохлорита, белыми стенами, полом из травертина и с сушильной машиной на стиральной машине - последний тренд

New laundry room and pantry area. Background 1 of 4 new bathrooms EWC Home Services Bathroom remodel and design.
Свежая идея для дизайна: угловая универсальная комната среднего размера в стиле кантри с фасадами с выступающей филенкой, столешницей из талькохлорита, полом из известняка, с сушильной машиной на стиральной машине, бежевым полом и черной столешницей - отличное фото интерьера
Свежая идея для дизайна: угловая универсальная комната среднего размера в стиле кантри с фасадами с выступающей филенкой, столешницей из талькохлорита, полом из известняка, с сушильной машиной на стиральной машине, бежевым полом и черной столешницей - отличное фото интерьера

Partial view of Laundry room with custom designed & fabricated soapstone utility sink with integrated drain board and custom raw steel legs. Laundry features two stacked washer / dryer sets. Painted ship-lap walls with decorative raw concrete floor tiles. View to adjacent mudroom that includes a small built-in office space.

Transitional laundry room interior design in Austin, Texas.
Идея дизайна: прачечная в стиле неоклассика (современная классика) с столешницей из талькохлорита, фартуком из дерева, с сушильной машиной на стиральной машине, черной столешницей и стенами из вагонки
Идея дизайна: прачечная в стиле неоклассика (современная классика) с столешницей из талькохлорита, фартуком из дерева, с сушильной машиной на стиральной машине, черной столешницей и стенами из вагонки

With the original, unfinished laundry room located in the enclosed porch with plywood subflooring and bare shiplap on the walls, our client was ready for a change.
To create a functional size laundry/utility room, Blackline Renovations repurposed part of the enclosed porch and slightly expanded into the original kitchen footprint. With a small space to work with, form and function was paramount. Blackline Renovations’ creative solution involved carefully designing an efficient layout with accessible storage. The laundry room was thus designed with floor-to-ceiling cabinetry and a stacked washer/dryer to provide enough space for a folding station and drying area. The lower cabinet beneath the drying area was even customized to conceal and store a cat litter box. Every square inch was wisely utilized to maximize this small space.
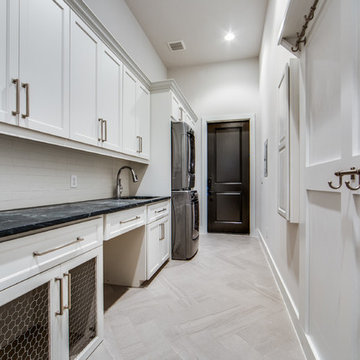
Shoot2Sell
Идея дизайна: отдельная, параллельная прачечная среднего размера в стиле неоклассика (современная классика) с врезной мойкой, фасадами в стиле шейкер, белыми фасадами, столешницей из талькохлорита, серыми стенами, полом из керамогранита, с сушильной машиной на стиральной машине и серым полом
Идея дизайна: отдельная, параллельная прачечная среднего размера в стиле неоклассика (современная классика) с врезной мойкой, фасадами в стиле шейкер, белыми фасадами, столешницей из талькохлорита, серыми стенами, полом из керамогранита, с сушильной машиной на стиральной машине и серым полом

mud room with secondary laundry
Стильный дизайн: параллельная универсальная комната среднего размера в стиле рустика с врезной мойкой, фасадами в стиле шейкер, коричневыми фасадами, столешницей из талькохлорита, белыми стенами, полом из сланца, с сушильной машиной на стиральной машине, серым полом, бежевой столешницей и панелями на части стены - последний тренд
Стильный дизайн: параллельная универсальная комната среднего размера в стиле рустика с врезной мойкой, фасадами в стиле шейкер, коричневыми фасадами, столешницей из талькохлорита, белыми стенами, полом из сланца, с сушильной машиной на стиральной машине, серым полом, бежевой столешницей и панелями на части стены - последний тренд

Despite not having a view of the mountains, the windows of this multi-use laundry/prep room serve an important function by allowing one to keep an eye on the exterior dog-run enclosure. Beneath the window (and near to the dog-washing station) sits a dedicated doggie door for easy, four-legged access.
Custom windows, doors, and hardware designed and furnished by Thermally Broken Steel USA.
Other sources:
Western Hemlock wall and ceiling paneling: reSAWN TIMBER Co.

MichaelChristiePhotography
На фото: отдельная, прямая прачечная среднего размера в стиле кантри с врезной мойкой, фасадами в стиле шейкер, белыми фасадами, столешницей из талькохлорита, серыми стенами, темным паркетным полом, с сушильной машиной на стиральной машине, коричневым полом и серой столешницей
На фото: отдельная, прямая прачечная среднего размера в стиле кантри с врезной мойкой, фасадами в стиле шейкер, белыми фасадами, столешницей из талькохлорита, серыми стенами, темным паркетным полом, с сушильной машиной на стиральной машине, коричневым полом и серой столешницей

На фото: большая п-образная универсальная комната в стиле кантри с с полувстраиваемой мойкой (с передним бортиком), фасадами в стиле шейкер, синими фасадами, столешницей из талькохлорита, белыми стенами, светлым паркетным полом, с сушильной машиной на стиральной машине и разноцветной столешницей с
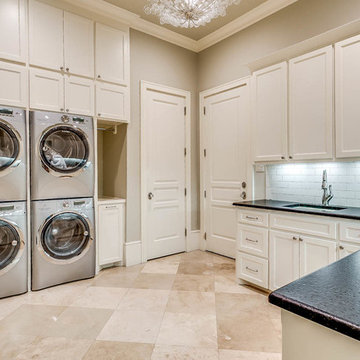
На фото: большая отдельная, п-образная прачечная в классическом стиле с бежевыми стенами, полом из керамогранита, с сушильной машиной на стиральной машине, фасадами с утопленной филенкой, белыми фасадами, столешницей из талькохлорита, бежевым полом, черной столешницей и врезной мойкой с

This is an extermely efficient laundry room with built in dog crates that leads to a dog bath
Идея дизайна: маленькая параллельная универсальная комната в стиле кантри с с полувстраиваемой мойкой (с передним бортиком), фасадами с декоративным кантом, белыми фасадами, столешницей из талькохлорита, белыми стенами, кирпичным полом, с сушильной машиной на стиральной машине, черной столешницей и сводчатым потолком для на участке и в саду
Идея дизайна: маленькая параллельная универсальная комната в стиле кантри с с полувстраиваемой мойкой (с передним бортиком), фасадами с декоративным кантом, белыми фасадами, столешницей из талькохлорита, белыми стенами, кирпичным полом, с сушильной машиной на стиральной машине, черной столешницей и сводчатым потолком для на участке и в саду
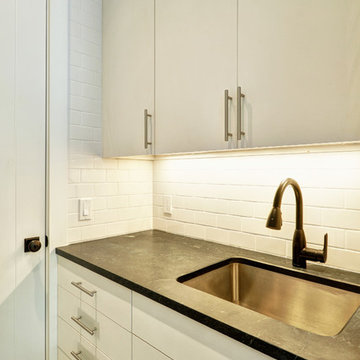
The Hamptons Collection Cove Hollow by Yankee Barn Homes
Laundry Room Sink and Cabinets
Chris Foster Photography
На фото: отдельная, параллельная прачечная среднего размера в классическом стиле с врезной мойкой, плоскими фасадами, белыми фасадами, столешницей из талькохлорита, белыми стенами, полом из травертина и с сушильной машиной на стиральной машине с
На фото: отдельная, параллельная прачечная среднего размера в классическом стиле с врезной мойкой, плоскими фасадами, белыми фасадами, столешницей из талькохлорита, белыми стенами, полом из травертина и с сушильной машиной на стиральной машине с

На фото: угловая прачечная среднего размера в классическом стиле с фасадами с декоративным кантом, серыми фасадами, столешницей из талькохлорита, бежевыми стенами, полом из сланца, с сушильной машиной на стиральной машине и врезной мойкой с
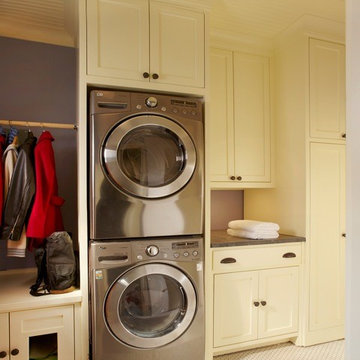
Источник вдохновения для домашнего уюта: маленькая прямая универсальная комната в классическом стиле с фасадами в стиле шейкер, белыми фасадами, столешницей из талькохлорита, серыми стенами, полом из керамической плитки и с сушильной машиной на стиральной машине для на участке и в саду

This new home was built on an old lot in Dallas, TX in the Preston Hollow neighborhood. The new home is a little over 5,600 sq.ft. and features an expansive great room and a professional chef’s kitchen. This 100% brick exterior home was built with full-foam encapsulation for maximum energy performance. There is an immaculate courtyard enclosed by a 9' brick wall keeping their spool (spa/pool) private. Electric infrared radiant patio heaters and patio fans and of course a fireplace keep the courtyard comfortable no matter what time of year. A custom king and a half bed was built with steps at the end of the bed, making it easy for their dog Roxy, to get up on the bed. There are electrical outlets in the back of the bathroom drawers and a TV mounted on the wall behind the tub for convenience. The bathroom also has a steam shower with a digital thermostatic valve. The kitchen has two of everything, as it should, being a commercial chef's kitchen! The stainless vent hood, flanked by floating wooden shelves, draws your eyes to the center of this immaculate kitchen full of Bluestar Commercial appliances. There is also a wall oven with a warming drawer, a brick pizza oven, and an indoor churrasco grill. There are two refrigerators, one on either end of the expansive kitchen wall, making everything convenient. There are two islands; one with casual dining bar stools, as well as a built-in dining table and another for prepping food. At the top of the stairs is a good size landing for storage and family photos. There are two bedrooms, each with its own bathroom, as well as a movie room. What makes this home so special is the Casita! It has its own entrance off the common breezeway to the main house and courtyard. There is a full kitchen, a living area, an ADA compliant full bath, and a comfortable king bedroom. It’s perfect for friends staying the weekend or in-laws staying for a month.
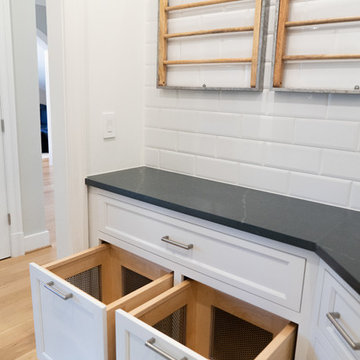
Пример оригинального дизайна: отдельная, п-образная прачечная среднего размера в классическом стиле с врезной мойкой, фасадами с утопленной филенкой, белыми фасадами, столешницей из талькохлорита, полом из винила, с сушильной машиной на стиральной машине, разноцветным полом и серой столешницей
Прачечная с столешницей из талькохлорита и с сушильной машиной на стиральной машине – фото дизайна интерьера
1