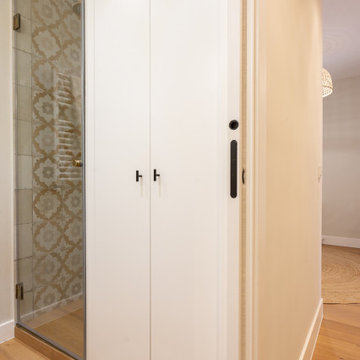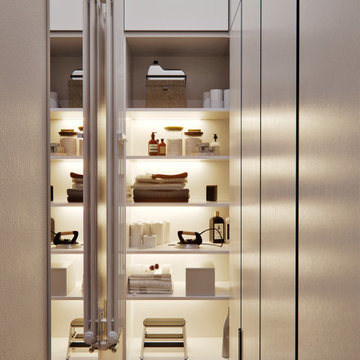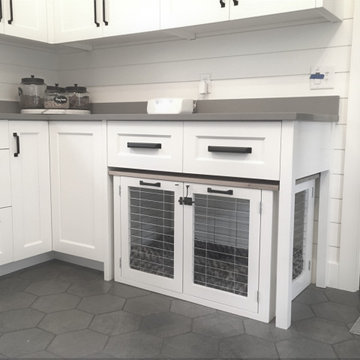Прачечная с с сушильной машиной на стиральной машине – фото дизайна интерьера
Сортировать:
Бюджет
Сортировать:Популярное за сегодня
161 - 180 из 5 831 фото

Пример оригинального дизайна: маленькая кладовка в стиле модернизм с плоскими фасадами, фасадами цвета дерева среднего тона, белыми стенами, полом из линолеума, с сушильной машиной на стиральной машине и белым полом для на участке и в саду

Cuarto de lavandería colocado en el aseo. Es pequeño pero suficiente para tener lavadora y secadora juntas en torre, con puertas que las cubren y mantienen ocultas.

Свежая идея для дизайна: угловая универсальная комната среднего размера в скандинавском стиле с одинарной мойкой, плоскими фасадами, белыми фасадами, столешницей из кварцевого агломерата, зеленым фартуком, фартуком из плитки мозаики, белыми стенами, полом из керамогранита, с сушильной машиной на стиральной машине, серым полом, белой столешницей и сводчатым потолком - отличное фото интерьера

Our Seattle studio designed this stunning 5,000+ square foot Snohomish home to make it comfortable and fun for a wonderful family of six.
On the main level, our clients wanted a mudroom. So we removed an unused hall closet and converted the large full bathroom into a powder room. This allowed for a nice landing space off the garage entrance. We also decided to close off the formal dining room and convert it into a hidden butler's pantry. In the beautiful kitchen, we created a bright, airy, lively vibe with beautiful tones of blue, white, and wood. Elegant backsplash tiles, stunning lighting, and sleek countertops complete the lively atmosphere in this kitchen.
On the second level, we created stunning bedrooms for each member of the family. In the primary bedroom, we used neutral grasscloth wallpaper that adds texture, warmth, and a bit of sophistication to the space creating a relaxing retreat for the couple. We used rustic wood shiplap and deep navy tones to define the boys' rooms, while soft pinks, peaches, and purples were used to make a pretty, idyllic little girls' room.
In the basement, we added a large entertainment area with a show-stopping wet bar, a large plush sectional, and beautifully painted built-ins. We also managed to squeeze in an additional bedroom and a full bathroom to create the perfect retreat for overnight guests.
For the decor, we blended in some farmhouse elements to feel connected to the beautiful Snohomish landscape. We achieved this by using a muted earth-tone color palette, warm wood tones, and modern elements. The home is reminiscent of its spectacular views – tones of blue in the kitchen, primary bathroom, boys' rooms, and basement; eucalyptus green in the kids' flex space; and accents of browns and rust throughout.
---Project designed by interior design studio Kimberlee Marie Interiors. They serve the Seattle metro area including Seattle, Bellevue, Kirkland, Medina, Clyde Hill, and Hunts Point.
For more about Kimberlee Marie Interiors, see here: https://www.kimberleemarie.com/
To learn more about this project, see here:
https://www.kimberleemarie.com/modern-luxury-home-remodel-snohomish

Свежая идея для дизайна: угловая кладовка среднего размера в стиле неоклассика (современная классика) с врезной мойкой, плоскими фасадами, фасадами цвета дерева среднего тона, столешницей из кварцевого агломерата, белым фартуком, фартуком из кварцевого агломерата, белыми стенами, полом из керамической плитки, с сушильной машиной на стиральной машине, серым полом и белой столешницей - отличное фото интерьера

Идея дизайна: большая прямая универсальная комната в морском стиле с фасадами с утопленной филенкой, белыми фасадами, паркетным полом среднего тона, с сушильной машиной на стиральной машине и коричневым полом

На фото: маленькая отдельная, параллельная прачечная в классическом стиле с накладной мойкой, плоскими фасадами, синим фартуком, фартуком из плитки мозаики, белыми стенами, с сушильной машиной на стиральной машине и белой столешницей для на участке и в саду

Although a bootility is one of the most practical rooms in the home, that doesn't mean you can't make a statement with style. This featured Tom Howley Hartford bootility is finished in our timeless Chicory paint colour with traditional panelling, beautiful oak bench seating and open shelving to create a warm welcome even on the rainiest days.

Источник вдохновения для домашнего уюта: большая отдельная, параллельная прачечная в стиле неоклассика (современная классика) с врезной мойкой, белыми фасадами, белым фартуком, белыми стенами, с сушильной машиной на стиральной машине, белым полом и черной столешницей

На фото: большая параллельная универсальная комната в стиле кантри с с полувстраиваемой мойкой (с передним бортиком), фасадами с утопленной филенкой, белыми фасадами, мраморной столешницей, серым фартуком, фартуком из мрамора, белыми стенами, полом из керамической плитки, с сушильной машиной на стиральной машине, черным полом, белой столешницей и стенами из вагонки

Идея дизайна: отдельная, прямая прачечная в стиле неоклассика (современная классика) с врезной мойкой, фасадами в стиле шейкер, бежевыми фасадами, деревянной столешницей, белым фартуком, фартуком из цементной плитки, белыми стенами, бетонным полом, с сушильной машиной на стиральной машине, разноцветным полом и бежевой столешницей

Свежая идея для дизайна: п-образная универсальная комната в скандинавском стиле с открытыми фасадами, белыми фасадами, белыми стенами, полом из винила, с сушильной машиной на стиральной машине, серым полом, потолком с обоями и обоями на стенах - отличное фото интерьера

This built in laundry shares the space with the kitchen, and with custom pocket sliding doors, when not in use, appears only as a large pantry, ensuring a high class clean and clutter free aesthetic.

The laundry room was placed between the front of the house (kitchen/dining/formal living) and the back game/informal family room. Guests frequently walked by this normally private area.
Laundry room now has tall cleaning storage and custom cabinet to hide the washer/dryer when not in use. A new sink and faucet create a functional cleaning and serving space and a hidden waste bin sits on the right.

photo by 大沢誠一
На фото: отдельная, прямая прачечная в скандинавском стиле с монолитной мойкой, плоскими фасадами, коричневыми фасадами, столешницей из акрилового камня, белыми стенами, полом из винила, с сушильной машиной на стиральной машине, серым полом, белой столешницей, потолком с обоями и обоями на стенах
На фото: отдельная, прямая прачечная в скандинавском стиле с монолитной мойкой, плоскими фасадами, коричневыми фасадами, столешницей из акрилового камня, белыми стенами, полом из винила, с сушильной машиной на стиральной машине, серым полом, белой столешницей, потолком с обоями и обоями на стенах

Источник вдохновения для домашнего уюта: маленькая прямая кладовка в современном стиле с накладной мойкой, белыми фасадами, столешницей из акрилового камня, белым фартуком, фартуком из керамической плитки, белыми стенами, полом из керамогранита, с сушильной машиной на стиральной машине, белым полом и белой столешницей для на участке и в саду

This compact bathroom and laundry has all the amenities of a much larger space in a 5'-3" x 8'-6" footprint. We removed the 1980's bath and laundry, rebuilt the sagging structure, and reworked ventilation, electric and plumbing. The shower couldn't be smaller than 30" wide, and the 24" Miele washer and dryer required 28". The wall dividing shower and machines is solid plywood with tile and wall paneling.
Schluter system electric radiant heat and black octogon tile completed the floor. We worked closely with the homeowner, refining selections and coming up with several contingencies due to lead times and space constraints.

Laundry/Mudroom/Dog Kennel & treat space.
На фото: универсальная комната среднего размера в стиле кантри с врезной мойкой, фасадами с декоративным кантом, белыми фасадами, столешницей из кварцевого агломерата, белыми стенами, полом из керамической плитки, с сушильной машиной на стиральной машине, серым полом и серой столешницей с
На фото: универсальная комната среднего размера в стиле кантри с врезной мойкой, фасадами с декоративным кантом, белыми фасадами, столешницей из кварцевого агломерата, белыми стенами, полом из керамической плитки, с сушильной машиной на стиральной машине, серым полом и серой столешницей с

With the plumbing work being done on the master bath suite, our clients opted for a stackable washer/dryer in a closet conveniently located to the 2nd floor bedrooms. The bottom pedestal of the washer provides plenty of storage for laundry detergent and accessories. Ale Wood & Design construction; InHouse Photography.

Стильный дизайн: отдельная, прямая прачечная среднего размера в стиле неоклассика (современная классика) с фасадами в стиле шейкер, серыми фасадами, столешницей из кварцевого агломерата, серыми стенами, полом из керамогранита, с сушильной машиной на стиральной машине, бежевым полом и белой столешницей - последний тренд
Прачечная с с сушильной машиной на стиральной машине – фото дизайна интерьера
9