Прачечная с разноцветным фартуком и черной столешницей – фото дизайна интерьера
Сортировать:
Бюджет
Сортировать:Популярное за сегодня
1 - 20 из 32 фото

На фото: большая прямая прачечная в стиле неоклассика (современная классика) с фасадами в стиле шейкер, белыми фасадами, гранитной столешницей, фартуком из каменной плитки, белыми стенами, полом из керамогранита, со стиральной и сушильной машиной рядом, коричневым полом, черной столешницей и разноцветным фартуком с

We planned a thoughtful redesign of this beautiful home while retaining many of the existing features. We wanted this house to feel the immediacy of its environment. So we carried the exterior front entry style into the interiors, too, as a way to bring the beautiful outdoors in. In addition, we added patios to all the bedrooms to make them feel much bigger. Luckily for us, our temperate California climate makes it possible for the patios to be used consistently throughout the year.
The original kitchen design did not have exposed beams, but we decided to replicate the motif of the 30" living room beams in the kitchen as well, making it one of our favorite details of the house. To make the kitchen more functional, we added a second island allowing us to separate kitchen tasks. The sink island works as a food prep area, and the bar island is for mail, crafts, and quick snacks.
We designed the primary bedroom as a relaxation sanctuary – something we highly recommend to all parents. It features some of our favorite things: a cognac leather reading chair next to a fireplace, Scottish plaid fabrics, a vegetable dye rug, art from our favorite cities, and goofy portraits of the kids.
---
Project designed by Courtney Thomas Design in La Cañada. Serving Pasadena, Glendale, Monrovia, San Marino, Sierra Madre, South Pasadena, and Altadena.
For more about Courtney Thomas Design, see here: https://www.courtneythomasdesign.com/
To learn more about this project, see here:
https://www.courtneythomasdesign.com/portfolio/functional-ranch-house-design/

Источник вдохновения для домашнего уюта: маленькая прямая универсальная комната в стиле неоклассика (современная классика) с плоскими фасадами, белыми фасадами, столешницей из кварцевого агломерата, разноцветным фартуком, фартуком из керамической плитки, серыми стенами, полом из керамогранита, со стиральной и сушильной машиной рядом, разноцветным полом и черной столешницей для на участке и в саду

Builder: Michels Homes
Architecture: Alexander Design Group
Photography: Scott Amundson Photography
На фото: отдельная, угловая прачечная среднего размера в стиле кантри с врезной мойкой, фасадами с утопленной филенкой, бежевыми фасадами, гранитной столешницей, разноцветным фартуком, фартуком из керамической плитки, бежевыми стенами, полом из винила, со стиральной и сушильной машиной рядом, разноцветным полом и черной столешницей
На фото: отдельная, угловая прачечная среднего размера в стиле кантри с врезной мойкой, фасадами с утопленной филенкой, бежевыми фасадами, гранитной столешницей, разноцветным фартуком, фартуком из керамической плитки, бежевыми стенами, полом из винила, со стиральной и сушильной машиной рядом, разноцветным полом и черной столешницей
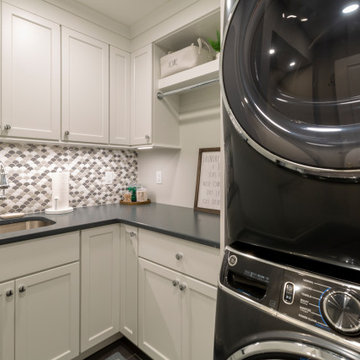
Cozy Laundry Room with Stacked Washer Dryer is the perfect space to hang and fold laundry, with it's own pull-out laundry basket at the folding station you can grab this weeks laundry and toss it in.

Стильный дизайн: большая отдельная, параллельная прачечная с врезной мойкой, плоскими фасадами, светлыми деревянными фасадами, столешницей из кварцевого агломерата, разноцветным фартуком, фартуком из керамогранитной плитки, белыми стенами, полом из керамогранита, со стиральной машиной с сушилкой, бежевым полом и черной столешницей - последний тренд

Пример оригинального дизайна: прачечная в стиле кантри с врезной мойкой, фасадами в стиле шейкер, синими фасадами, разноцветным фартуком, белыми стенами, серым полом и черной столешницей

A traditional in frame kitchen utility room with colourful two tone kitchen cabinets. Bespoke blue kitchen cabinets made from tulip wood and painted in two contrasting shades. floor and wall cabinets with beautiful details. Stone worktops mix together beautifully with a glass art splashback which is a unique detail of this luxury kitchen.
See more of this project on our website portfolio https://www.yourspaceliving.com/
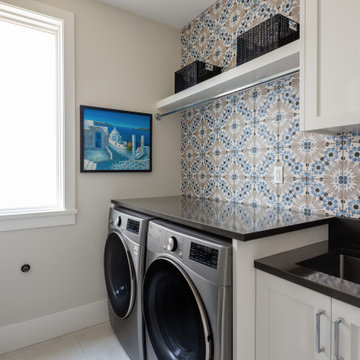
На фото: отдельная, прямая прачечная среднего размера в морском стиле с врезной мойкой, фасадами в стиле шейкер, белыми фасадами, столешницей из кварцевого агломерата, разноцветным фартуком, фартуком из керамогранитной плитки, белыми стенами, полом из керамогранита, со стиральной и сушильной машиной рядом, бежевым полом и черной столешницей

Свежая идея для дизайна: отдельная, прямая прачечная среднего размера в стиле модернизм с одинарной мойкой, плоскими фасадами, белыми фасадами, столешницей из ламината, разноцветным фартуком, фартуком из цементной плитки, со стиральной и сушильной машиной рядом, черной столешницей и деревянным потолком - отличное фото интерьера

Источник вдохновения для домашнего уюта: маленькая отдельная, прямая прачечная в стиле модернизм с одинарной мойкой, плоскими фасадами, светлыми деревянными фасадами, столешницей из талькохлорита, разноцветным фартуком, фартуком из керамогранитной плитки, бежевыми стенами, паркетным полом среднего тона, со стиральной машиной с сушилкой, коричневым полом и черной столешницей для на участке и в саду

Laundry Room with stacked washing and dryer, double door fridge, drop-in sink and storage joinery. The Bubble House by Birchall & Partners Architects.

Стильный дизайн: угловая универсальная комната среднего размера в современном стиле с накладной мойкой, фасадами в стиле шейкер, белыми фасадами, столешницей из ламината, разноцветным фартуком, фартуком из терракотовой плитки, серыми стенами, светлым паркетным полом, с сушильной машиной на стиральной машине, бежевым полом и черной столешницей - последний тренд
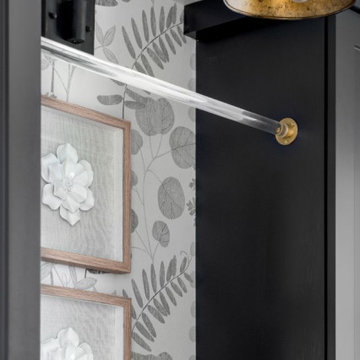
We planned a thoughtful redesign of this beautiful home while retaining many of the existing features. We wanted this house to feel the immediacy of its environment. So we carried the exterior front entry style into the interiors, too, as a way to bring the beautiful outdoors in. In addition, we added patios to all the bedrooms to make them feel much bigger. Luckily for us, our temperate California climate makes it possible for the patios to be used consistently throughout the year.
The original kitchen design did not have exposed beams, but we decided to replicate the motif of the 30" living room beams in the kitchen as well, making it one of our favorite details of the house. To make the kitchen more functional, we added a second island allowing us to separate kitchen tasks. The sink island works as a food prep area, and the bar island is for mail, crafts, and quick snacks.
We designed the primary bedroom as a relaxation sanctuary – something we highly recommend to all parents. It features some of our favorite things: a cognac leather reading chair next to a fireplace, Scottish plaid fabrics, a vegetable dye rug, art from our favorite cities, and goofy portraits of the kids.
---
Project designed by Courtney Thomas Design in La Cañada. Serving Pasadena, Glendale, Monrovia, San Marino, Sierra Madre, South Pasadena, and Altadena.
For more about Courtney Thomas Design, see here: https://www.courtneythomasdesign.com/
To learn more about this project, see here:
https://www.courtneythomasdesign.com/portfolio/functional-ranch-house-design/

This sun-shiny laundry room has old world charm thanks to the soapstone counters and brick backsplash with wall mounted faucet.
На фото: отдельная, п-образная прачечная среднего размера в классическом стиле с с полувстраиваемой мойкой (с передним бортиком), фасадами с утопленной филенкой, белыми фасадами, столешницей из талькохлорита, разноцветным фартуком, фартуком из кирпича, серыми стенами, мраморным полом, с сушильной машиной на стиральной машине, белым полом, черной столешницей, балками на потолке и панелями на стенах
На фото: отдельная, п-образная прачечная среднего размера в классическом стиле с с полувстраиваемой мойкой (с передним бортиком), фасадами с утопленной филенкой, белыми фасадами, столешницей из талькохлорита, разноцветным фартуком, фартуком из кирпича, серыми стенами, мраморным полом, с сушильной машиной на стиральной машине, белым полом, черной столешницей, балками на потолке и панелями на стенах

Пример оригинального дизайна: огромная отдельная, прямая прачечная в стиле модернизм с врезной мойкой, плоскими фасадами, коричневыми фасадами, столешницей из кварцита, разноцветным фартуком, полом из керамогранита, со стиральной и сушильной машиной рядом, черным полом, черной столешницей, сводчатым потолком и обоями на стенах
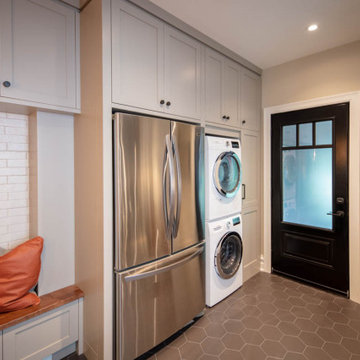
Идея дизайна: маленькая параллельная универсальная комната в стиле рустика с врезной мойкой, фасадами в стиле шейкер, фасадами цвета дерева среднего тона, столешницей из кварцевого агломерата, разноцветным фартуком, фартуком из керамогранитной плитки, полом из керамогранита, серым полом, черной столешницей, бежевыми стенами и с сушильной машиной на стиральной машине для на участке и в саду
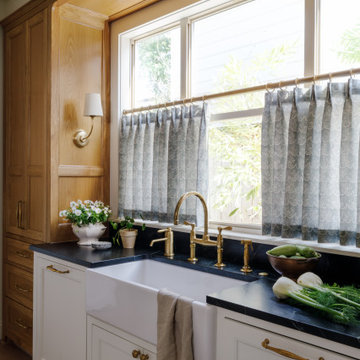
Full Kitchen Remodel, Custom Built Cabinets, Tile Backsplash, Countertops, Paint, Stain, Plumbing, Electrical, Wood Floor Install, Electrical Fixture Install, Plumbing Fixture Install

An unusual but sensible decision was made to convert the shower area of the lower floor’s half bath into a laundry room which the house previously lacked. The first half of the original space became the powder room. A pocket door creates a physical and acoustical barrier when needed.
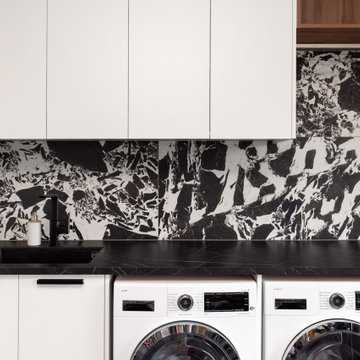
Идея дизайна: отдельная, прямая прачечная среднего размера в стиле модернизм с одинарной мойкой, плоскими фасадами, белыми фасадами, столешницей из ламината, разноцветным фартуком, фартуком из цементной плитки, со стиральной и сушильной машиной рядом, черной столешницей и деревянным потолком
Прачечная с разноцветным фартуком и черной столешницей – фото дизайна интерьера
1