Прачечная с накладной мойкой и пробковым полом – фото дизайна интерьера
Сортировать:
Бюджет
Сортировать:Популярное за сегодня
1 - 8 из 8 фото
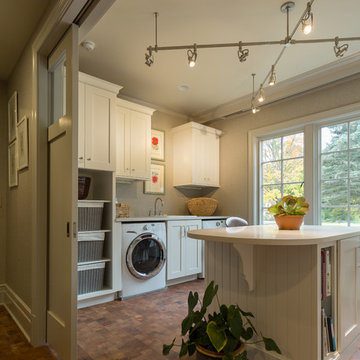
Lowell Custom Homes, Lake Geneva, WI., This home has an open combination space for laundry, creative studio and mudroom. A sliding recessed door in the craftsman style and white painted cabinetry provide organization and storage for this highly functional workspace.
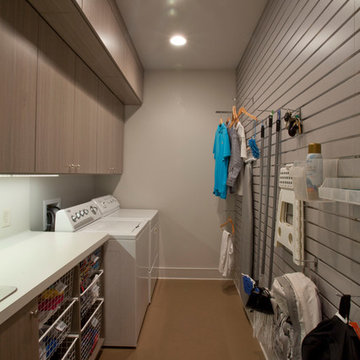
Slatwall, Laundry Room
Created by Ultimate Closet Systems
http://www.ultimateclosetsystems.com
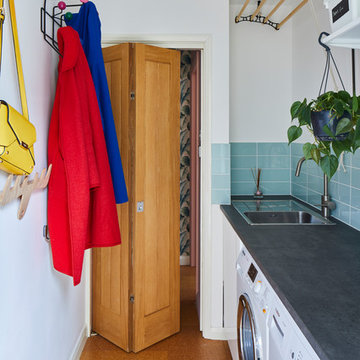
Стильный дизайн: отдельная, прямая прачечная в стиле ретро с накладной мойкой, белыми стенами, пробковым полом, со стиральной и сушильной машиной рядом и серой столешницей - последний тренд
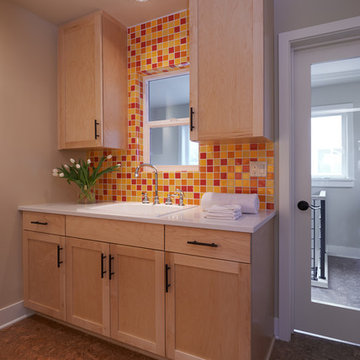
Dale Lang NW Architectural Photography
Стильный дизайн: параллельная, отдельная прачечная среднего размера в стиле кантри с фасадами в стиле шейкер, светлыми деревянными фасадами, пробковым полом, столешницей из кварцевого агломерата, с сушильной машиной на стиральной машине, накладной мойкой, коричневым полом, серыми стенами и белой столешницей - последний тренд
Стильный дизайн: параллельная, отдельная прачечная среднего размера в стиле кантри с фасадами в стиле шейкер, светлыми деревянными фасадами, пробковым полом, столешницей из кварцевого агломерата, с сушильной машиной на стиральной машине, накладной мойкой, коричневым полом, серыми стенами и белой столешницей - последний тренд
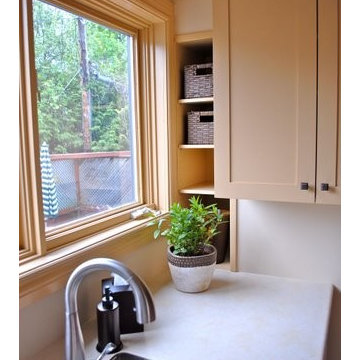
Shelving in the alcove, wall cabinet and under sink cabinet provides accessible hidden storage.
На фото: маленькая отдельная, прямая прачечная в стиле неоклассика (современная классика) с накладной мойкой, фасадами в стиле шейкер, бежевыми фасадами, столешницей из ламината, бежевыми стенами, пробковым полом и со стиральной и сушильной машиной рядом для на участке и в саду с
На фото: маленькая отдельная, прямая прачечная в стиле неоклассика (современная классика) с накладной мойкой, фасадами в стиле шейкер, бежевыми фасадами, столешницей из ламината, бежевыми стенами, пробковым полом и со стиральной и сушильной машиной рядом для на участке и в саду с
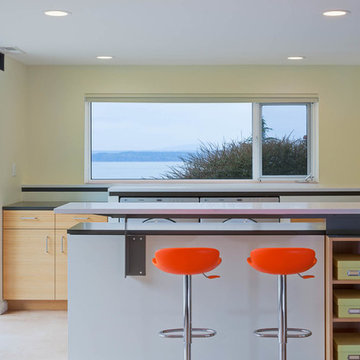
Sozinho Photography
Свежая идея для дизайна: п-образная универсальная комната в современном стиле с накладной мойкой, плоскими фасадами, фасадами цвета дерева среднего тона, столешницей из кварцевого агломерата, бежевыми стенами, пробковым полом и со стиральной и сушильной машиной рядом - отличное фото интерьера
Свежая идея для дизайна: п-образная универсальная комната в современном стиле с накладной мойкой, плоскими фасадами, фасадами цвета дерева среднего тона, столешницей из кварцевого агломерата, бежевыми стенами, пробковым полом и со стиральной и сушильной машиной рядом - отличное фото интерьера
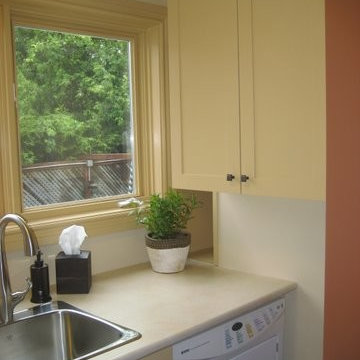
Counter space was maximized by placing the work surface in front of the window on the widest wall (82“) and increasing the counter depth to 30”. Shelving in the alcove, wall cabinet and under sink cabinet provides accessible hidden storage.
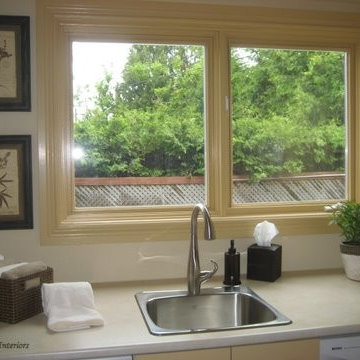
The space was essentially a mud room at the home’s back entry which over the years had been converted to a laundry area and small powder room.
A recent renovation of the adjacent kitchen dictated that the flooring for this area would be the same cork, and as the powder room could be seen from the kitchen and dining area, it was important that the colour scheme flow cohesively from the family area. Counter space was maximized by placing the work surface in front of the window on the widest wall (82“) and increasing the counter depth to 30”. Shelving in the alcove, wall cabinet and under sink cabinet provides accessible hidden storage.
Прачечная с накладной мойкой и пробковым полом – фото дизайна интерьера
1