Прачечная с полом из терракотовой плитки – фото дизайна интерьера
Сортировать:
Бюджет
Сортировать:Популярное за сегодня
61 - 80 из 267 фото
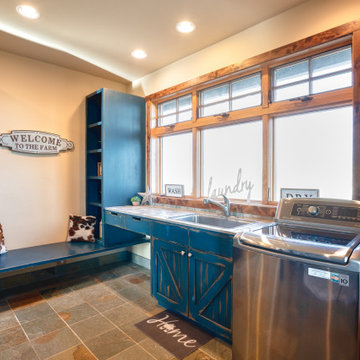
Farmhouse laundry room with blue, rustic cabinets
Свежая идея для дизайна: большая угловая универсальная комната в стиле кантри с накладной мойкой, синими фасадами, бежевыми стенами, полом из терракотовой плитки, со стиральной и сушильной машиной рядом и разноцветным полом - отличное фото интерьера
Свежая идея для дизайна: большая угловая универсальная комната в стиле кантри с накладной мойкой, синими фасадами, бежевыми стенами, полом из терракотовой плитки, со стиральной и сушильной машиной рядом и разноцветным полом - отличное фото интерьера
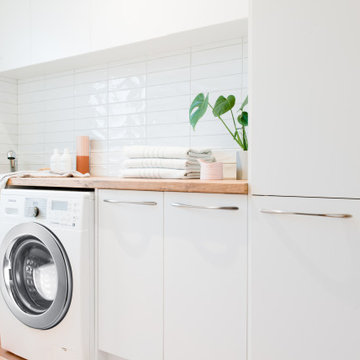
White cabinetry teamed with timber laminate benchtop creates a true scandinavian vibe.
На фото: отдельная, параллельная прачечная среднего размера в скандинавском стиле с накладной мойкой, открытыми фасадами, белыми фасадами, столешницей из ламината, белыми стенами, полом из терракотовой плитки и со стиральной и сушильной машиной рядом
На фото: отдельная, параллельная прачечная среднего размера в скандинавском стиле с накладной мойкой, открытыми фасадами, белыми фасадами, столешницей из ламината, белыми стенами, полом из терракотовой плитки и со стиральной и сушильной машиной рядом
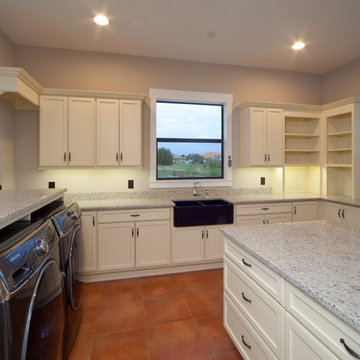
Dog house created around a dog door leading to laundry/craft room.
На фото: прачечная в стиле неоклассика (современная классика) с с полувстраиваемой мойкой (с передним бортиком), белыми фасадами, гранитной столешницей, бежевыми стенами, полом из терракотовой плитки и со стиральной и сушильной машиной рядом с
На фото: прачечная в стиле неоклассика (современная классика) с с полувстраиваемой мойкой (с передним бортиком), белыми фасадами, гранитной столешницей, бежевыми стенами, полом из терракотовой плитки и со стиральной и сушильной машиной рядом с

Architecture & Interior Design: David Heide Design Studio
Photography: Susan Gilmore
Пример оригинального дизайна: прямая универсальная комната в классическом стиле с врезной мойкой, фасадами с утопленной филенкой, зелеными фасадами, столешницей из плитки, полом из терракотовой плитки, со скрытой стиральной машиной и бежевыми стенами
Пример оригинального дизайна: прямая универсальная комната в классическом стиле с врезной мойкой, фасадами с утопленной филенкой, зелеными фасадами, столешницей из плитки, полом из терракотовой плитки, со скрытой стиральной машиной и бежевыми стенами
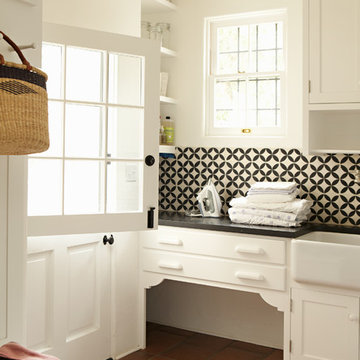
See if you can figure out which is the new wing?
Karyn Millet Photography
Свежая идея для дизайна: прачечная в классическом стиле с с полувстраиваемой мойкой (с передним бортиком), полом из терракотовой плитки и красным полом - отличное фото интерьера
Свежая идея для дизайна: прачечная в классическом стиле с с полувстраиваемой мойкой (с передним бортиком), полом из терракотовой плитки и красным полом - отличное фото интерьера
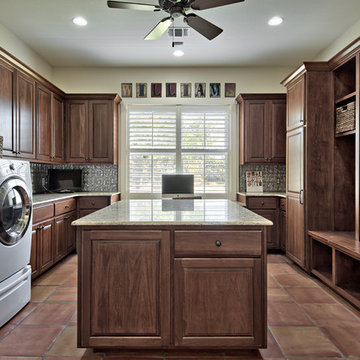
expansive utility/craft room/mudroom with lockers and ample storage space
Пример оригинального дизайна: большая параллельная универсальная комната с гранитной столешницей, бежевыми стенами, полом из терракотовой плитки, со стиральной и сушильной машиной рядом и темными деревянными фасадами
Пример оригинального дизайна: большая параллельная универсальная комната с гранитной столешницей, бежевыми стенами, полом из терракотовой плитки, со стиральной и сушильной машиной рядом и темными деревянными фасадами
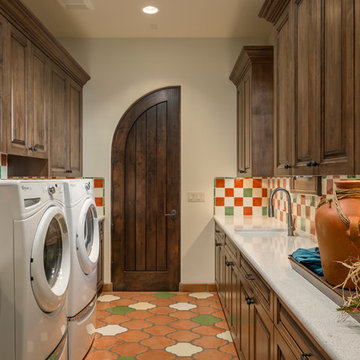
High Res Media
Идея дизайна: отдельная, параллельная прачечная в средиземноморском стиле с врезной мойкой, фасадами с выступающей филенкой, темными деревянными фасадами, бежевыми стенами, полом из терракотовой плитки, со стиральной и сушильной машиной рядом и белой столешницей
Идея дизайна: отдельная, параллельная прачечная в средиземноморском стиле с врезной мойкой, фасадами с выступающей филенкой, темными деревянными фасадами, бежевыми стенами, полом из терракотовой плитки, со стиральной и сушильной машиной рядом и белой столешницей

Major interior renovation. This room used to house the boiler, water heater and various other utility items that took up valuable space. We removed/relocated utilities and designed cabinets from floor to ceiling to maximize every spare inch of storage space. Everything is custom designed, custom built and installed by Michael Kline & Company. Photography: www.dennisroliff.com

With a busy working lifestyle and two small children, Burlanes worked closely with the home owners to transform a number of rooms in their home, to not only suit the needs of family life, but to give the wonderful building a new lease of life, whilst in keeping with the stunning historical features and characteristics of the incredible Oast House.

An original 1930’s English Tudor with only 2 bedrooms and 1 bath spanning about 1730 sq.ft. was purchased by a family with 2 amazing young kids, we saw the potential of this property to become a wonderful nest for the family to grow.
The plan was to reach a 2550 sq. ft. home with 4 bedroom and 4 baths spanning over 2 stories.
With continuation of the exiting architectural style of the existing home.
A large 1000sq. ft. addition was constructed at the back portion of the house to include the expended master bedroom and a second-floor guest suite with a large observation balcony overlooking the mountains of Angeles Forest.
An L shape staircase leading to the upstairs creates a moment of modern art with an all white walls and ceilings of this vaulted space act as a picture frame for a tall window facing the northern mountains almost as a live landscape painting that changes throughout the different times of day.
Tall high sloped roof created an amazing, vaulted space in the guest suite with 4 uniquely designed windows extruding out with separate gable roof above.
The downstairs bedroom boasts 9’ ceilings, extremely tall windows to enjoy the greenery of the backyard, vertical wood paneling on the walls add a warmth that is not seen very often in today’s new build.
The master bathroom has a showcase 42sq. walk-in shower with its own private south facing window to illuminate the space with natural morning light. A larger format wood siding was using for the vanity backsplash wall and a private water closet for privacy.
In the interior reconfiguration and remodel portion of the project the area serving as a family room was transformed to an additional bedroom with a private bath, a laundry room and hallway.
The old bathroom was divided with a wall and a pocket door into a powder room the leads to a tub room.
The biggest change was the kitchen area, as befitting to the 1930’s the dining room, kitchen, utility room and laundry room were all compartmentalized and enclosed.
We eliminated all these partitions and walls to create a large open kitchen area that is completely open to the vaulted dining room. This way the natural light the washes the kitchen in the morning and the rays of sun that hit the dining room in the afternoon can be shared by the two areas.
The opening to the living room remained only at 8’ to keep a division of space.

Идея дизайна: отдельная, п-образная прачечная среднего размера в средиземноморском стиле с с полувстраиваемой мойкой (с передним бортиком), белыми фасадами, деревянной столешницей, белым фартуком, фартуком из плитки кабанчик, белыми стенами, полом из терракотовой плитки и красным полом

This Noir Wash Cabinetry features a stunning black finish with elegant gold accents, bringing a timeless style to your space. Provided by Blanc & Noir Interiors, the superior craftsmanship of this updated laundry room is built to last. The classic features allow you to enjoy this luxurious look for years to come. Bold cabinetry is a perfect way to bring personality and allure to any space. We are loving the statement this dark stain makes against a crispy white wall!
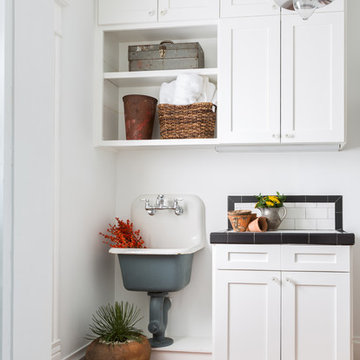
Пример оригинального дизайна: прачечная в стиле фьюжн с одинарной мойкой, фасадами в стиле шейкер, белыми фасадами, столешницей из плитки, белыми стенами и полом из терракотовой плитки
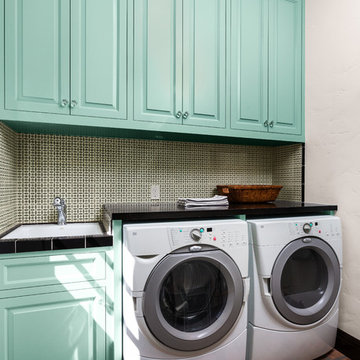
Стильный дизайн: прямая прачечная среднего размера в средиземноморском стиле с фасадами с выступающей филенкой, синими фасадами, белыми стенами, полом из терракотовой плитки, со стиральной и сушильной машиной рядом, коричневым полом, столешницей из кварцевого агломерата и черной столешницей - последний тренд
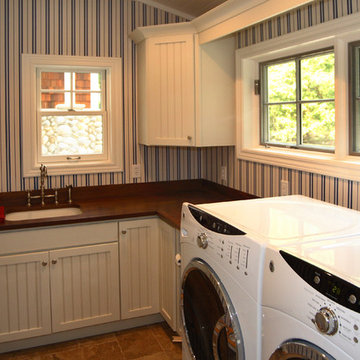
The laundry room I would even do laundry in...
Стильный дизайн: отдельная, угловая прачечная среднего размера в морском стиле с врезной мойкой, фасадами в стиле шейкер, белыми фасадами, деревянной столешницей, полом из терракотовой плитки, со стиральной и сушильной машиной рядом и коричневым полом - последний тренд
Стильный дизайн: отдельная, угловая прачечная среднего размера в морском стиле с врезной мойкой, фасадами в стиле шейкер, белыми фасадами, деревянной столешницей, полом из терракотовой плитки, со стиральной и сушильной машиной рядом и коричневым полом - последний тренд

This 4150 SF waterfront home in Queen's Harbour Yacht & Country Club is built for entertaining. It features a large beamed great room with fireplace and built-ins, a gorgeous gourmet kitchen with wet bar and working pantry, and a private study for those work-at-home days. A large first floor master suite features water views and a beautiful marble tile bath. The home is an entertainer's dream with large lanai, outdoor kitchen, pool, boat dock, upstairs game room with another wet bar and a balcony to take in those views. Four additional bedrooms including a first floor guest suite round out the home.
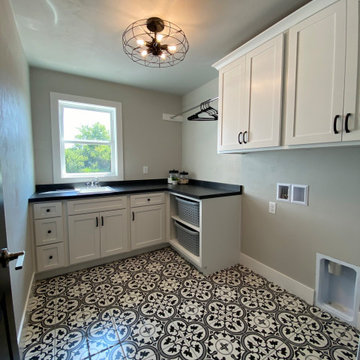
Источник вдохновения для домашнего уюта: большая угловая универсальная комната с хозяйственной раковиной, фасадами в стиле шейкер, белыми фасадами, бежевыми стенами, полом из терракотовой плитки, со стиральной и сушильной машиной рядом, разноцветным полом и черной столешницей
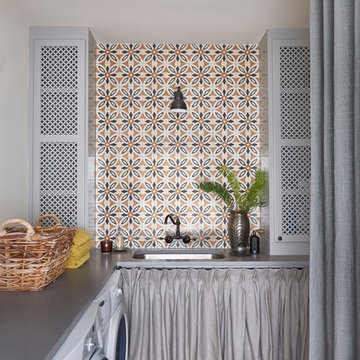
Свежая идея для дизайна: отдельная, угловая прачечная среднего размера в стиле фьюжн с врезной мойкой, серыми фасадами, столешницей из акрилового камня, белыми стенами, полом из терракотовой плитки, со стиральной и сушильной машиной рядом и серой столешницей - отличное фото интерьера

These tall towering mud room cabinets open up this space to appear larger than it is. The rustic looking brick stone flooring makes this space. The built in bench area makes a nice sweet spot to take off your rainy books or yard shoes. The tall cabinets makes it great for all your storage needs.
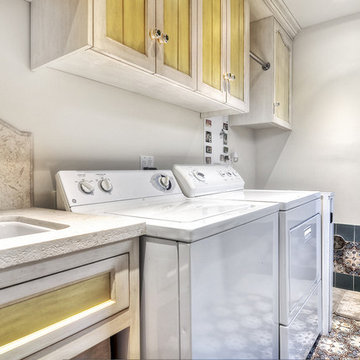
Пример оригинального дизайна: прачечная среднего размера в средиземноморском стиле с накладной мойкой, фасадами с выступающей филенкой, желтыми фасадами, гранитной столешницей, белыми стенами, полом из терракотовой плитки и со стиральной и сушильной машиной рядом
Прачечная с полом из терракотовой плитки – фото дизайна интерьера
4