Прачечная с бежевыми фасадами и полом из сланца – фото дизайна интерьера
Сортировать:
Бюджет
Сортировать:Популярное за сегодня
1 - 20 из 28 фото
1 из 3

Laundry and Hobby Room
Drawers sized for wrapping paper, ribbon rolls, gift bags and supplies
Custom bulletin board and magnetic chalk boards
Стильный дизайн: большая угловая универсальная комната в классическом стиле с врезной мойкой, бежевыми фасадами, бежевыми стенами, полом из сланца, со стиральной и сушильной машиной рядом и фасадами с утопленной филенкой - последний тренд
Стильный дизайн: большая угловая универсальная комната в классическом стиле с врезной мойкой, бежевыми фасадами, бежевыми стенами, полом из сланца, со стиральной и сушильной машиной рядом и фасадами с утопленной филенкой - последний тренд
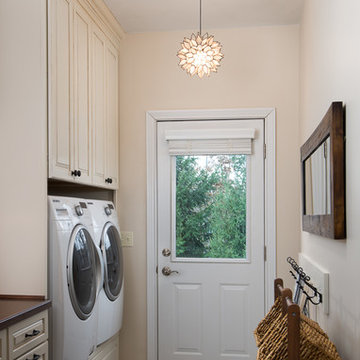
This light and airy laundry room/mudroom beckons you with two beautiful white capiz seashell pendant lights, custom floor to ceiling cabinetry with crown molding, raised washer and dryer with storage underneath, coat, backpack and shoe storage.

This clean lined and industrial laundry room is central to all of the bedrooms on the top floor of this home.
Photo by Emily Minton Redfield
Стильный дизайн: отдельная, параллельная прачечная в стиле фьюжн с накладной мойкой, плоскими фасадами, бежевыми фасадами, столешницей из ламината, белыми стенами, полом из сланца, со стиральной и сушильной машиной рядом, серым полом и бежевой столешницей - последний тренд
Стильный дизайн: отдельная, параллельная прачечная в стиле фьюжн с накладной мойкой, плоскими фасадами, бежевыми фасадами, столешницей из ламината, белыми стенами, полом из сланца, со стиральной и сушильной машиной рядом, серым полом и бежевой столешницей - последний тренд

Dutch doors into the laundry room - brilliant, especially for these dog-loving homeowners. What we can't see here are the two big, cushy dog beds under the window.
For the countertop, we have a Vintage Granite - a gray, cream and white taupe color. For the backsplash, we have a Walker Zanger material called Moss, made of oyster and onyx glass and slate blend, in 1 x 1 tile. The flooring is a 12 x 24 slate look tile.
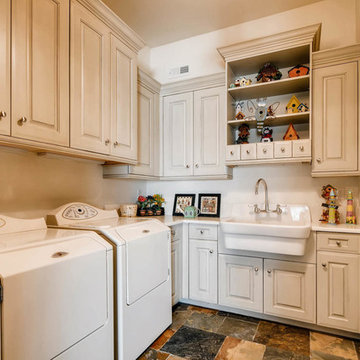
Oh how I want this Laundry Room! Washing and folding would only be a pleasure in this home. Painted & glazed, frameless cabinetry offer amply storage space, and a pass through from the Master Closet is disguised within one of the cabinets.

Пример оригинального дизайна: большая отдельная, параллельная прачечная в стиле кантри с врезной мойкой, плоскими фасадами, бежевыми фасадами, гранитной столешницей, белыми стенами, полом из сланца, с сушильной машиной на стиральной машине, серым полом и серой столешницей

Jeri Koegel
Источник вдохновения для домашнего уюта: огромная отдельная, п-образная прачечная в стиле кантри с фасадами с утопленной филенкой, белыми стенами, с сушильной машиной на стиральной машине, серым полом, врезной мойкой, столешницей из плитки, полом из сланца, зеленой столешницей и бежевыми фасадами
Источник вдохновения для домашнего уюта: огромная отдельная, п-образная прачечная в стиле кантри с фасадами с утопленной филенкой, белыми стенами, с сушильной машиной на стиральной машине, серым полом, врезной мойкой, столешницей из плитки, полом из сланца, зеленой столешницей и бежевыми фасадами

main laundry room
Идея дизайна: отдельная, параллельная прачечная среднего размера в стиле рустика с с полувстраиваемой мойкой (с передним бортиком), фасадами в стиле шейкер, бежевыми фасадами, столешницей из кварцевого агломерата, белым фартуком, белыми стенами, полом из сланца, со стиральной и сушильной машиной рядом, серым полом и белой столешницей
Идея дизайна: отдельная, параллельная прачечная среднего размера в стиле рустика с с полувстраиваемой мойкой (с передним бортиком), фасадами в стиле шейкер, бежевыми фасадами, столешницей из кварцевого агломерата, белым фартуком, белыми стенами, полом из сланца, со стиральной и сушильной машиной рядом, серым полом и белой столешницей
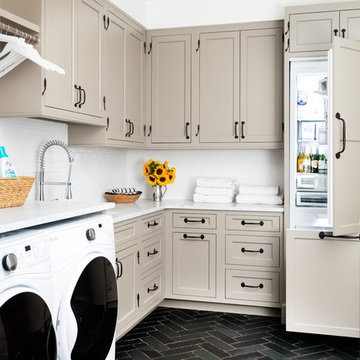
This laundry room offers so much more then just cleaning. Thermador fridges and a substantial amount of storage makes it easy to store items. The gray cabinets with the slate herringbone floors makes this laundry room a one of kind. Space planning and cabinetry: Jennifer Howard, JWH Construction: JWH Construction Management Photography: Tim Lenz.
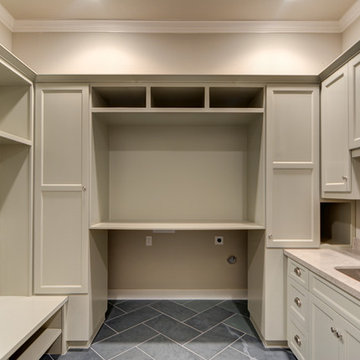
Large laundry room with built in cubbies, slate floor layed in a herringbone pattern to add style. Limestone countertops go perfectly with the Revere Pewter cabinets.

This small addition packs a punch with tons of storage and a functional laundry space. Shoe cubbies, fluted apron sink, and upholstered bench round out the stunning features that make laundry more enjoyable.
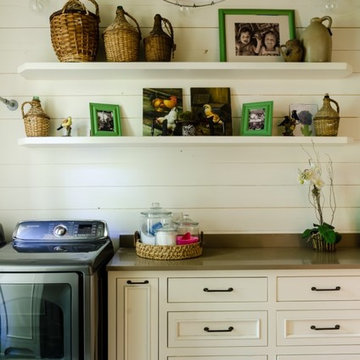
This laundry room has floating shelves and white ship lap walls. There are built in cabinets for storage and a large counter top to fold your clothes. Built by Craig Homes and designed by Bob Chatham. Photos by Summer Ennis.
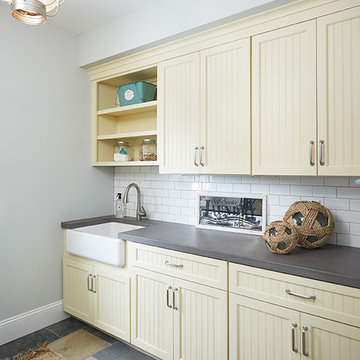
Ashley Avila
Стильный дизайн: отдельная, параллельная прачечная среднего размера в морском стиле с с полувстраиваемой мойкой (с передним бортиком), фасадами в стиле шейкер, столешницей из бетона, полом из сланца, со стиральной и сушильной машиной рядом, бежевыми фасадами и серыми стенами - последний тренд
Стильный дизайн: отдельная, параллельная прачечная среднего размера в морском стиле с с полувстраиваемой мойкой (с передним бортиком), фасадами в стиле шейкер, столешницей из бетона, полом из сланца, со стиральной и сушильной машиной рядом, бежевыми фасадами и серыми стенами - последний тренд
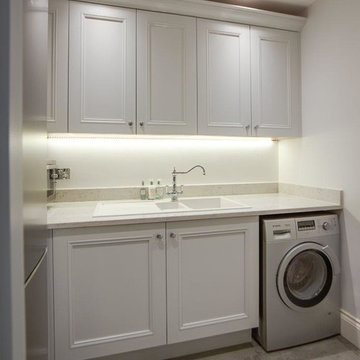
На фото: п-образная прачечная среднего размера в современном стиле с накладной мойкой, фасадами в стиле шейкер, бежевыми фасадами, гранитной столешницей, бежевым фартуком, фартуком из стекла, полом из сланца и бежевым полом
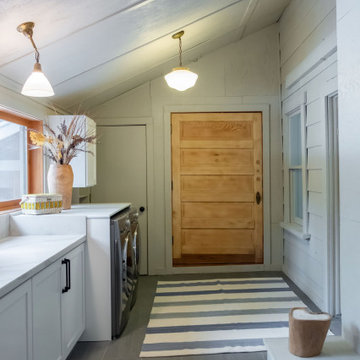
Laundry room renovation on a lakefront Lake Tahoe cabin. Painted all wood walls greige, added dark gray slate flooring, builtin cabinets, washer/dryer surround with counter, sandblasted wood doors and built custom ski cabinets.
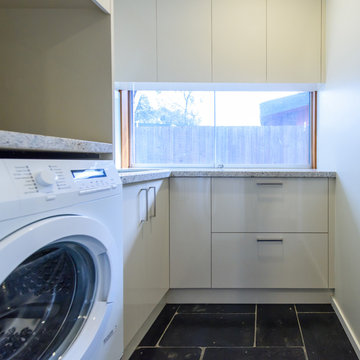
small L-shaped laundry with maximum bench space. Bench level window to match adjacent kitchen. Drawers for storage or clothes hamper.
photography by Vicki Morskate VStyle+Imagery
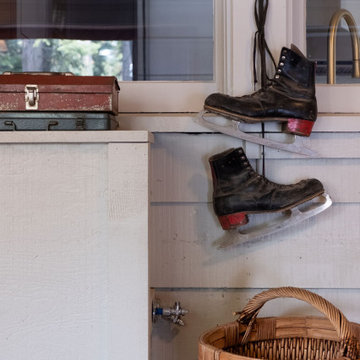
Laundry room renovation on a lakefront Lake Tahoe cabin. Painted all wood walls greige, added dark gray slate flooring, builtin cabinets, washer/dryer surround with counter, sandblasted wood doors and built custom ski cabinets.
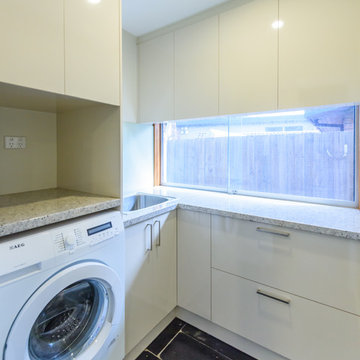
small L-shaped laundry with maximum bench space. Bench level window to match adjacent kitchen. Drawers for storage or clothes hamper.
Photography by Vicki Morskate [V]Style+Imagery
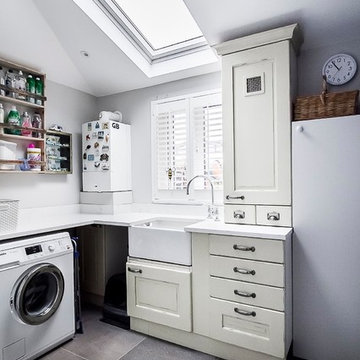
Gilda Cevasco
Идея дизайна: маленькая угловая универсальная комната в стиле фьюжн с с полувстраиваемой мойкой (с передним бортиком), фасадами в стиле шейкер, бежевыми фасадами, гранитной столешницей, серыми стенами, полом из сланца, серым полом и белой столешницей для на участке и в саду
Идея дизайна: маленькая угловая универсальная комната в стиле фьюжн с с полувстраиваемой мойкой (с передним бортиком), фасадами в стиле шейкер, бежевыми фасадами, гранитной столешницей, серыми стенами, полом из сланца, серым полом и белой столешницей для на участке и в саду
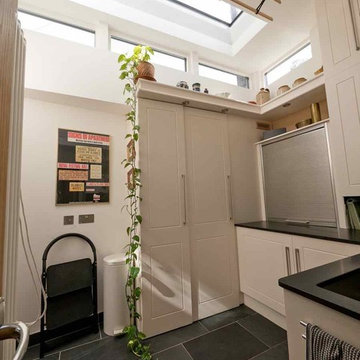
Chris Eardley
На фото: большая п-образная универсальная комната в современном стиле с накладной мойкой, фасадами в стиле шейкер, бежевыми фасадами, гранитной столешницей, белыми стенами, полом из сланца, со скрытой стиральной машиной и серым полом
На фото: большая п-образная универсальная комната в современном стиле с накладной мойкой, фасадами в стиле шейкер, бежевыми фасадами, гранитной столешницей, белыми стенами, полом из сланца, со скрытой стиральной машиной и серым полом
Прачечная с бежевыми фасадами и полом из сланца – фото дизайна интерьера
1