Прачечная с полом из сланца – фото дизайна интерьера
Сортировать:
Бюджет
Сортировать:Популярное за сегодня
161 - 180 из 915 фото
1 из 2
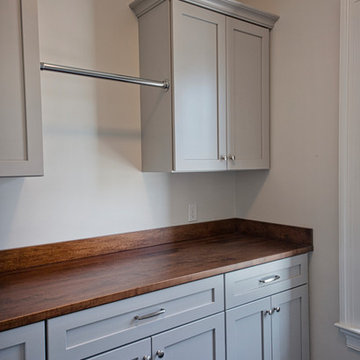
The new laundry room space has plenty of storage and a build it hanging space for drying clothing. Light grey cabinets and warm wood counters provide a fresh timeless look.
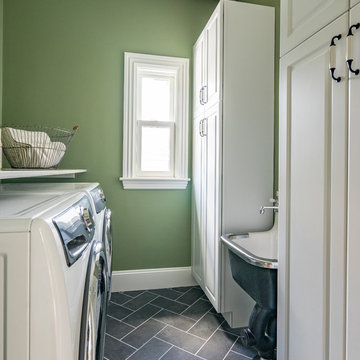
Eric Roth Photo
Пример оригинального дизайна: отдельная, параллельная прачечная в стиле неоклассика (современная классика) с фасадами с выступающей филенкой, белыми фасадами, полом из сланца и серым полом
Пример оригинального дизайна: отдельная, параллельная прачечная в стиле неоклассика (современная классика) с фасадами с выступающей филенкой, белыми фасадами, полом из сланца и серым полом

In this renovation, the once-framed closed-in double-door closet in the laundry room was converted to a locker storage system with room for roll-out laundry basket drawer and a broom closet. The laundry soap is contained in the large drawer beside the washing machine. Behind the mirror, an oversized custom medicine cabinet houses small everyday items such as shoe polish, small tools, masks...etc. The off-white cabinetry and slate were existing. To blend in the off-white cabinetry, walnut accents were added with black hardware.

Hardworking laundry room that needed to provide storage, and folding space for this large family.
Стильный дизайн: маленькая прямая универсальная комната в стиле кантри с одинарной мойкой, фасадами в стиле шейкер, белыми фасадами, деревянной столешницей, зелеными стенами, полом из сланца, со стиральной и сушильной машиной рядом, коричневой столешницей и деревянным потолком для на участке и в саду - последний тренд
Стильный дизайн: маленькая прямая универсальная комната в стиле кантри с одинарной мойкой, фасадами в стиле шейкер, белыми фасадами, деревянной столешницей, зелеными стенами, полом из сланца, со стиральной и сушильной машиной рядом, коричневой столешницей и деревянным потолком для на участке и в саду - последний тренд
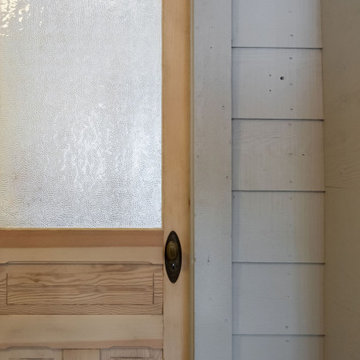
Laundry room renovation on a lakefront Lake Tahoe cabin. Painted all wood walls greige, added dark gray slate flooring, builtin cabinets, washer/dryer surround with counter, sandblasted wood doors and built custom ski cabinets.
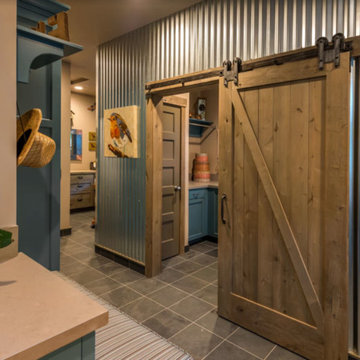
Пример оригинального дизайна: большая отдельная, п-образная прачечная в стиле кантри с с полувстраиваемой мойкой (с передним бортиком), фасадами с утопленной филенкой, синими фасадами, столешницей из кварцевого агломерата, бежевыми стенами, полом из сланца и серым полом
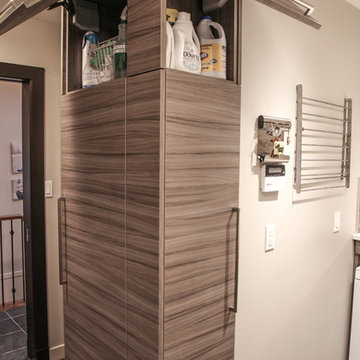
Karen was an existing client of ours who was tired of the crowded and cluttered laundry/mudroom that did not work well for her young family. The washer and dryer were right in the line of traffic when you stepped in her back entry from the garage and there was a lack of a bench for changing shoes/boots.
Planning began… then along came a twist! A new puppy that will grow to become a fair sized dog would become part of the family. Could the design accommodate dog grooming and a daytime “kennel” for when the family is away?
Having two young boys, Karen wanted to have custom features that would make housekeeping easier so custom drawer drying racks and ironing board were included in the design. All slab-style cabinet and drawer fronts are sturdy and easy to clean and the family’s coats and necessities are hidden from view while close at hand.
The selected quartz countertops, slate flooring and honed marble wall tiles will provide a long life for this hard working space. The enameled cast iron sink which fits puppy to full-sized dog (given a boost) was outfitted with a faucet conducive to dog washing, as well as, general clean up. And the piece de resistance is the glass, Dutch pocket door which makes the family dog feel safe yet secure with a view into the rest of the house. Karen and her family enjoy the organized, tidy space and how it works for them.
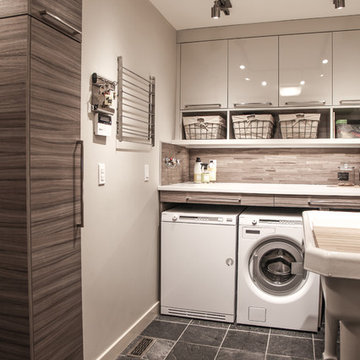
Karen was an existing client of ours who was tired of the crowded and cluttered laundry/mudroom that did not work well for her young family. The washer and dryer were right in the line of traffic when you stepped in her back entry from the garage and there was a lack of a bench for changing shoes/boots.
Planning began… then along came a twist! A new puppy that will grow to become a fair sized dog would become part of the family. Could the design accommodate dog grooming and a daytime “kennel” for when the family is away?
Having two young boys, Karen wanted to have custom features that would make housekeeping easier so custom drawer drying racks and ironing board were included in the design. All slab-style cabinet and drawer fronts are sturdy and easy to clean and the family’s coats and necessities are hidden from view while close at hand.
The selected quartz countertops, slate flooring and honed marble wall tiles will provide a long life for this hard working space. The enameled cast iron sink which fits puppy to full-sized dog (given a boost) was outfitted with a faucet conducive to dog washing, as well as, general clean up. And the piece de resistance is the glass, Dutch pocket door which makes the family dog feel safe yet secure with a view into the rest of the house. Karen and her family enjoy the organized, tidy space and how it works for them.

Laurey Glenn
На фото: большая прачечная в стиле кантри с белыми фасадами, столешницей из оникса, полом из сланца, со стиральной и сушильной машиной рядом, открытыми фасадами, черной столешницей, накладной мойкой и серыми стенами
На фото: большая прачечная в стиле кантри с белыми фасадами, столешницей из оникса, полом из сланца, со стиральной и сушильной машиной рядом, открытыми фасадами, черной столешницей, накладной мойкой и серыми стенами
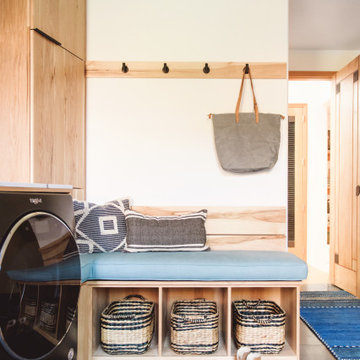
Свежая идея для дизайна: большая п-образная универсальная комната в стиле модернизм с врезной мойкой, плоскими фасадами, светлыми деревянными фасадами, мраморной столешницей, серыми стенами, полом из сланца, со стиральной и сушильной машиной рядом, серым полом и белой столешницей - отличное фото интерьера

На фото: маленькая прямая прачечная в стиле кантри с разноцветным фартуком, фартуком из стекла, фасадами в стиле шейкер, белыми фасадами, со стиральной и сушильной машиной рядом, столешницей из кварцита, бежевыми стенами, полом из сланца и черным полом для на участке и в саду с

The finished project! The white built-in locker system with a floor to ceiling cabinet for added storage. Black herringbone slate floor, and wood countertop for easy folding.

Forget just one room with a view—Lochley has almost an entire house dedicated to capturing nature’s best views and vistas. Make the most of a waterside or lakefront lot in this economical yet elegant floor plan, which was tailored to fit a narrow lot and has more than 1,600 square feet of main floor living space as well as almost as much on its upper and lower levels. A dovecote over the garage, multiple peaks and interesting roof lines greet guests at the street side, where a pergola over the front door provides a warm welcome and fitting intro to the interesting design. Other exterior features include trusses and transoms over multiple windows, siding, shutters and stone accents throughout the home’s three stories. The water side includes a lower-level walkout, a lower patio, an upper enclosed porch and walls of windows, all designed to take full advantage of the sun-filled site. The floor plan is all about relaxation – the kitchen includes an oversized island designed for gathering family and friends, a u-shaped butler’s pantry with a convenient second sink, while the nearby great room has built-ins and a central natural fireplace. Distinctive details include decorative wood beams in the living and kitchen areas, a dining area with sloped ceiling and decorative trusses and built-in window seat, and another window seat with built-in storage in the den, perfect for relaxing or using as a home office. A first-floor laundry and space for future elevator make it as convenient as attractive. Upstairs, an additional 1,200 square feet of living space include a master bedroom suite with a sloped 13-foot ceiling with decorative trusses and a corner natural fireplace, a master bath with two sinks and a large walk-in closet with built-in bench near the window. Also included is are two additional bedrooms and access to a third-floor loft, which could functions as a third bedroom if needed. Two more bedrooms with walk-in closets and a bath are found in the 1,300-square foot lower level, which also includes a secondary kitchen with bar, a fitness room overlooking the lake, a recreation/family room with built-in TV and a wine bar perfect for toasting the beautiful view beyond.

Blue cabinetry
Идея дизайна: отдельная, прямая прачечная среднего размера в стиле неоклассика (современная классика) с столешницей из кварцевого агломерата, полом из сланца, белой столешницей, с полувстраиваемой мойкой (с передним бортиком), фасадами в стиле шейкер, серыми фасадами, со стиральной и сушильной машиной рядом и серым полом
Идея дизайна: отдельная, прямая прачечная среднего размера в стиле неоклассика (современная классика) с столешницей из кварцевого агломерата, полом из сланца, белой столешницей, с полувстраиваемой мойкой (с передним бортиком), фасадами в стиле шейкер, серыми фасадами, со стиральной и сушильной машиной рядом и серым полом

Стильный дизайн: отдельная, прямая прачечная среднего размера в стиле рустика с врезной мойкой, фасадами цвета дерева среднего тона, гранитной столешницей, полом из сланца, со стиральной и сушильной машиной рядом, серым полом, серой столешницей, фасадами в стиле шейкер и коричневыми стенами - последний тренд

Marty Paoletta
Идея дизайна: огромная параллельная универсальная комната в стиле неоклассика (современная классика) с монолитной мойкой, плоскими фасадами, зелеными фасадами, белыми стенами, полом из сланца и со скрытой стиральной машиной
Идея дизайна: огромная параллельная универсальная комната в стиле неоклассика (современная классика) с монолитной мойкой, плоскими фасадами, зелеными фасадами, белыми стенами, полом из сланца и со скрытой стиральной машиной
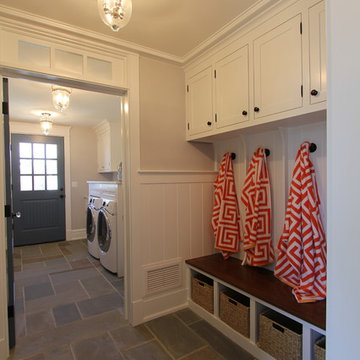
Todd Tully Danner, AIA
На фото: прачечная с фасадами в стиле шейкер, белыми фасадами, деревянной столешницей, серыми стенами и полом из сланца с
На фото: прачечная с фасадами в стиле шейкер, белыми фасадами, деревянной столешницей, серыми стенами и полом из сланца с
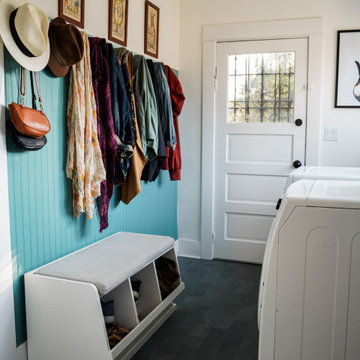
This mudroom was yellow and dingy with obviously laminate faux wood flooring. In addition to the structural shoring up we did on this 1913 property, we added Montauk blue slate flooring (reads somewhere between green, blue, and gray) as well as painted bead board and pegs in two custom colors from Farrow & Ball and Behr. Instantly turned the space from sterile to inviting.
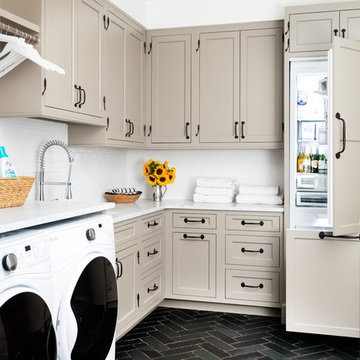
This laundry room offers so much more then just cleaning. Thermador fridges and a substantial amount of storage makes it easy to store items. The gray cabinets with the slate herringbone floors makes this laundry room a one of kind. Space planning and cabinetry: Jennifer Howard, JWH Construction: JWH Construction Management Photography: Tim Lenz.
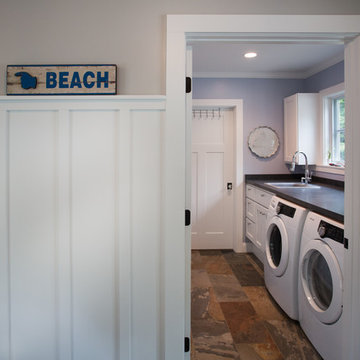
As written in Northern Home & Cottage by Elizabeth Edwards
In general, Bryan and Connie Rellinger loved the charm of the old cottage they purchased on a Crooked Lake peninsula, north of Petoskey. Specifically, however, the presence of a live-well in the kitchen (a huge cement basin with running water for keeping fish alive was right in the kitchen entryway, seriously), rickety staircase and green shag carpet, not so much. An extreme renovation was the only solution. The downside? The rebuild would have to fit into the smallish nonconforming footprint. The upside? That footprint was built when folks could place a building close enough to the water to feel like they could dive in from the house. Ahhh...
Stephanie Baldwin of Edgewater Design helped the Rellingers come up with a timeless cottage design that breathes efficiency into every nook and cranny. It also expresses the synergy of Bryan, Connie and Stephanie, who emailed each other links to products they liked throughout the building process. That teamwork resulted in an interior that sports a young take on classic cottage. Highlights include a brass sink and light fixtures, coffered ceilings with wide beadboard planks, leathered granite kitchen counters and a way-cool floor made of American chestnut planks from an old barn.
Thanks to an abundant use of windows that deliver a grand view of Crooked Lake, the home feels airy and much larger than it is. Bryan and Connie also love how well the layout functions for their family - especially when they are entertaining. The kids' bedrooms are off a large landing at the top of the stairs - roomy enough to double as an entertainment room. When the adults are enjoying cocktail hour or a dinner party downstairs, they can pull a sliding door across the kitchen/great room area to seal it off from the kids' ruckus upstairs (or vice versa!).
From its gray-shingled dormers to its sweet white window boxes, this charmer on Crooked Lake is packed with ideas!
- Jacqueline Southby Photography
Прачечная с полом из сланца – фото дизайна интерьера
9