Прачечная с серыми стенами и полом из линолеума – фото дизайна интерьера
Сортировать:
Бюджет
Сортировать:Популярное за сегодня
1 - 20 из 74 фото
1 из 3

Пример оригинального дизайна: прямая универсальная комната среднего размера в стиле неоклассика (современная классика) с деревянной столешницей, полом из линолеума, со стиральной и сушильной машиной рядом, оранжевым полом, фасадами с утопленной филенкой, темными деревянными фасадами и серыми стенами

Laundry Room with Front Load Washer & Dryer
Стильный дизайн: отдельная, угловая прачечная среднего размера в стиле неоклассика (современная классика) с накладной мойкой, фасадами с декоративным кантом, фасадами цвета дерева среднего тона, столешницей из ламината, серыми стенами, полом из линолеума, со стиральной и сушильной машиной рядом и белым полом - последний тренд
Стильный дизайн: отдельная, угловая прачечная среднего размера в стиле неоклассика (современная классика) с накладной мойкой, фасадами с декоративным кантом, фасадами цвета дерева среднего тона, столешницей из ламината, серыми стенами, полом из линолеума, со стиральной и сушильной машиной рядом и белым полом - последний тренд
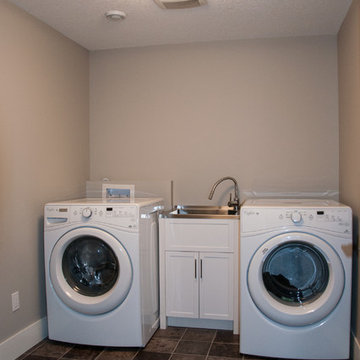
Пример оригинального дизайна: отдельная, прямая прачечная среднего размера в классическом стиле с хозяйственной раковиной, фасадами в стиле шейкер, белыми фасадами, столешницей из нержавеющей стали, серыми стенами, полом из линолеума и со стиральной и сушильной машиной рядом

Martha O'Hara Interiors, Interior Design & Photo Styling | Troy Thies, Photography | Swan Architecture, Architect | Great Neighborhood Homes, Builder
Please Note: All “related,” “similar,” and “sponsored” products tagged or listed by Houzz are not actual products pictured. They have not been approved by Martha O’Hara Interiors nor any of the professionals credited. For info about our work: design@oharainteriors.com
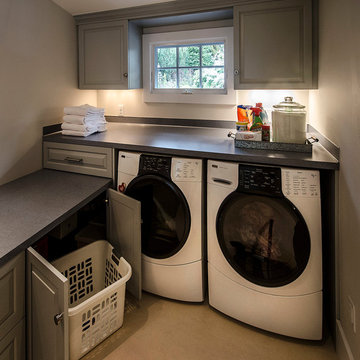
Photo by David Hiser
На фото: отдельная прачечная среднего размера с фасадами в стиле шейкер, столешницей из ламината, серыми стенами, полом из линолеума, со стиральной и сушильной машиной рядом и серыми фасадами
На фото: отдельная прачечная среднего размера с фасадами в стиле шейкер, столешницей из ламината, серыми стенами, полом из линолеума, со стиральной и сушильной машиной рядом и серыми фасадами

This petite laundry and mudroom does the job perfectly! I love the flooring my client selected! It isn't tile. It is actually a vinyl.
Alan Jackson - Jackson Studios

This home is full of clean lines, soft whites and grey, & lots of built-in pieces. Large entry area with message center, dual closets, custom bench with hooks and cubbies to keep organized. Living room fireplace with shiplap, custom mantel and cabinets, and white brick.

The pre-renovation structure itself was sound but lacked the space this family sought after. May Construction removed the existing walls that separated the overstuffed G-shaped kitchen from the living room. By reconfiguring in the existing floorplan, we opened the area to allow for a stunning custom island and bar area, creating a more bright and open space.
Budget analysis and project development by: May Construction
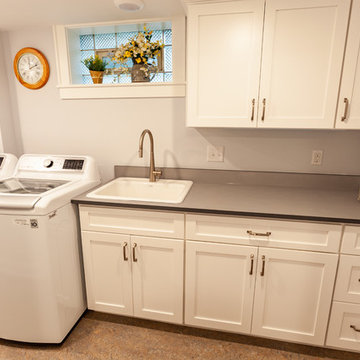
This Arts & Crafts home in the Longfellow neighborhood of Minneapolis was built in 1926 and has all the features associated with that traditional architectural style. After two previous remodels (essentially the entire 1st & 2nd floors) the homeowners were ready to remodel their basement.
The existing basement floor was in rough shape so the decision was made to remove the old concrete floor and pour an entirely new slab. A family room, spacious laundry room, powder bath, a huge shop area and lots of added storage were all priorities for the project. Working with and around the existing mechanical systems was a challenge and resulted in some creative ceiling work, and a couple of quirky spaces!
Custom cabinetry from The Woodshop of Avon enhances nearly every part of the basement, including a unique recycling center in the basement stairwell. The laundry also includes a Paperstone countertop, and one of the nicest laundry sinks you’ll ever see.
Come see this project in person, September 29 – 30th on the 2018 Castle Home Tour.
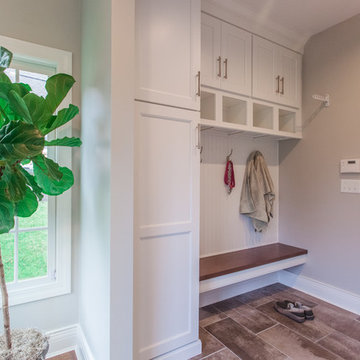
Идея дизайна: параллельная универсальная комната среднего размера в стиле неоклассика (современная классика) с фасадами в стиле шейкер, белыми фасадами, серыми стенами, полом из линолеума, со стиральной и сушильной машиной рядом и коричневым полом
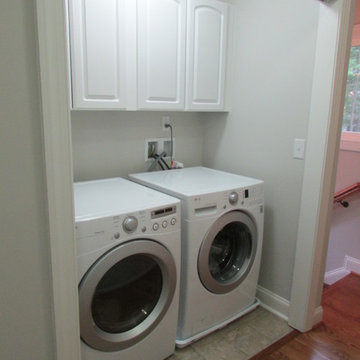
Свежая идея для дизайна: маленькая прямая кладовка в классическом стиле с фасадами с выступающей филенкой, белыми фасадами, серыми стенами, полом из линолеума и со стиральной и сушильной машиной рядом для на участке и в саду - отличное фото интерьера
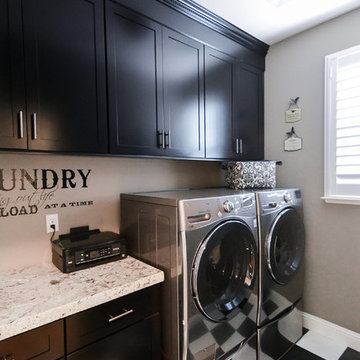
Photo Credit: StorytellerPhotography
Свежая идея для дизайна: отдельная, прямая прачечная среднего размера в стиле неоклассика (современная классика) с фасадами в стиле шейкер, черными фасадами, гранитной столешницей, серыми стенами, полом из линолеума и со стиральной и сушильной машиной рядом - отличное фото интерьера
Свежая идея для дизайна: отдельная, прямая прачечная среднего размера в стиле неоклассика (современная классика) с фасадами в стиле шейкер, черными фасадами, гранитной столешницей, серыми стенами, полом из линолеума и со стиральной и сушильной машиной рядом - отличное фото интерьера
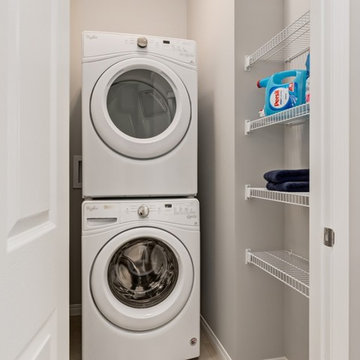
This laundry room features a stacked front-loaded washer and dryer plus plenty of storage shelving.
Пример оригинального дизайна: маленькая кладовка в современном стиле с серыми стенами, с сушильной машиной на стиральной машине и полом из линолеума для на участке и в саду
Пример оригинального дизайна: маленькая кладовка в современном стиле с серыми стенами, с сушильной машиной на стиральной машине и полом из линолеума для на участке и в саду
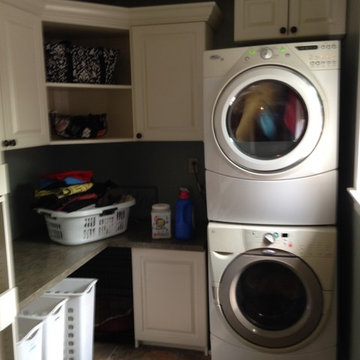
The area under the counter top was left open to accommodate standing laundry baskets and a dog cage, hidden in the corner. The open corner cabinet leaves room to show off fun baskets and totes.
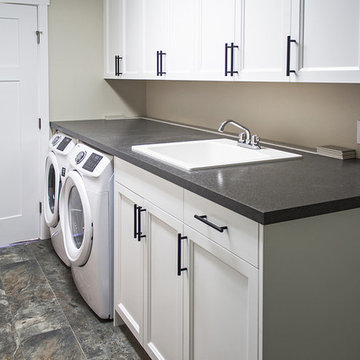
На фото: большая параллельная универсальная комната в стиле кантри с накладной мойкой, фасадами с утопленной филенкой, белыми фасадами, столешницей из ламината, серыми стенами, полом из линолеума, со стиральной и сушильной машиной рядом и серой столешницей с
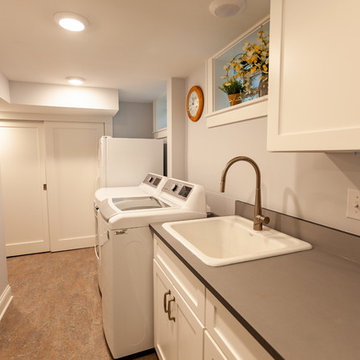
This Arts & Crafts home in the Longfellow neighborhood of Minneapolis was built in 1926 and has all the features associated with that traditional architectural style. After two previous remodels (essentially the entire 1st & 2nd floors) the homeowners were ready to remodel their basement.
The existing basement floor was in rough shape so the decision was made to remove the old concrete floor and pour an entirely new slab. A family room, spacious laundry room, powder bath, a huge shop area and lots of added storage were all priorities for the project. Working with and around the existing mechanical systems was a challenge and resulted in some creative ceiling work, and a couple of quirky spaces!
Custom cabinetry from The Woodshop of Avon enhances nearly every part of the basement, including a unique recycling center in the basement stairwell. The laundry also includes a Paperstone countertop, and one of the nicest laundry sinks you’ll ever see.
Come see this project in person, September 29 – 30th on the 2018 Castle Home Tour.
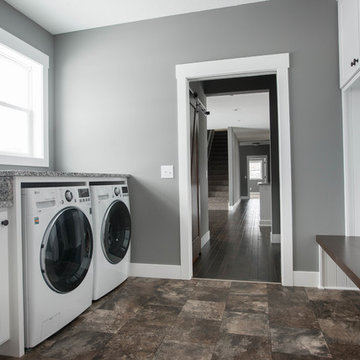
Идея дизайна: маленькая параллельная универсальная комната в стиле неоклассика (современная классика) с врезной мойкой, фасадами в стиле шейкер, темными деревянными фасадами, гранитной столешницей, серыми стенами, полом из линолеума, со стиральной и сушильной машиной рядом и разноцветным полом для на участке и в саду
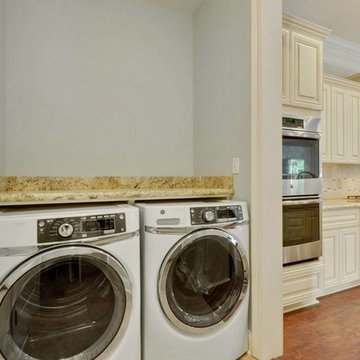
MCG (Monroe Cream Glazed) all wood painted cabinets with Maritaca Giallo granite countertop, Maritaca Giallo granite countertop in laundry room
На фото: прямая прачечная с серыми стенами, полом из линолеума, со стиральной и сушильной машиной рядом и коричневым полом
На фото: прямая прачечная с серыми стенами, полом из линолеума, со стиральной и сушильной машиной рядом и коричневым полом
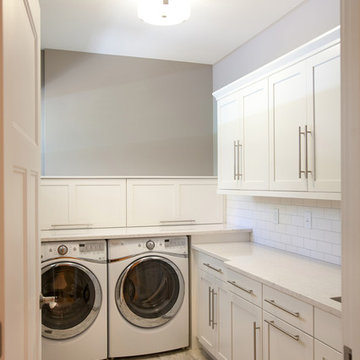
This gorgeous laundry room is beautiful and practical. There are shut-off valves for the washer located in the cabinetry just above the washing machine. The lift-up doors make it easy to access the water lines as needed. There is a pull out ironing board in the base cabinetry and a silgranite sink (not pictured). We used vinyl tile squares with grout for the flooring. This space is absolutely gorgeous in person. Photo by Bealer Photographic Arts.
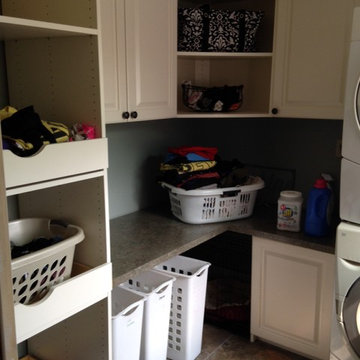
Pullouts in a tower of shelves make this laundry room very functional - each of the older children has their own laundry basket. The area under the counter top was left open to accommodate standing laundry baskets and a dog cage, hidden in the corner. The open corner cabinet leaves room to show off fun baskets and totes.
Прачечная с серыми стенами и полом из линолеума – фото дизайна интерьера
1