Прачечная с полом из керамогранита и со скрытой стиральной машиной – фото дизайна интерьера
Сортировать:
Бюджет
Сортировать:Популярное за сегодня
1 - 20 из 118 фото

TEAM
Architect: LDa Architecture & Interiors
Interior Design: LDa Architecture & Interiors
Builder: Stefco Builders
Landscape Architect: Hilarie Holdsworth Design
Photographer: Greg Premru

This mud room is either entered via the mud room entry from the garage or through the glass exterior door. A large cabinetry coat closet flanks an expansive bench seat with drawer storage below for shoes. Floating shelves provide ample storage for small gardening items, hats and gloves. The bench seat upholstery adds warmth, comfort and a splash of color to the space. Stacked laundry behind retractable doors and a large folding counter completes the picture!

Cute little Farmhouse style laundry space.
Stevenson ranch. Ca
Пример оригинального дизайна: прямая кладовка среднего размера с фасадами с утопленной филенкой, синими фасадами, деревянной столешницей, белыми стенами, полом из керамогранита, со скрытой стиральной машиной, серым полом и коричневой столешницей
Пример оригинального дизайна: прямая кладовка среднего размера с фасадами с утопленной филенкой, синими фасадами, деревянной столешницей, белыми стенами, полом из керамогранита, со скрытой стиральной машиной, серым полом и коричневой столешницей
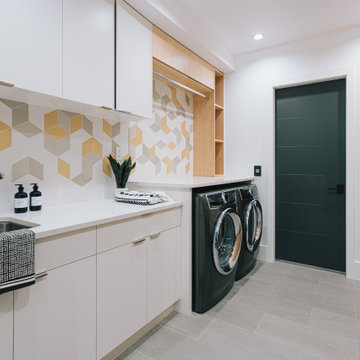
Clean lines and punches of colour were used for this functional laundry room. It has a customized dog shower.
Идея дизайна: параллельная универсальная комната среднего размера в стиле модернизм с накладной мойкой, плоскими фасадами, белыми фасадами, гранитной столешницей, белыми стенами, полом из керамогранита, со скрытой стиральной машиной, бежевым полом и белой столешницей
Идея дизайна: параллельная универсальная комната среднего размера в стиле модернизм с накладной мойкой, плоскими фасадами, белыми фасадами, гранитной столешницей, белыми стенами, полом из керамогранита, со скрытой стиральной машиной, бежевым полом и белой столешницей

Vista sul lavabo del secondo bagno. Gli arredi su misura consentono di sfruttare al meglio lo spazio. In una nicchia chiusa da uno sportello sono stati posizionati scaldabagno elettrico e lavatrice.
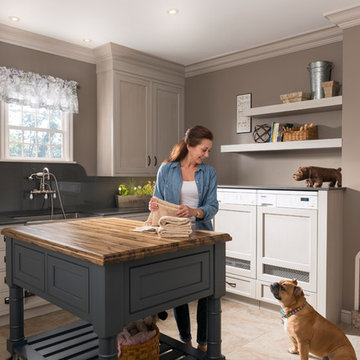
Пример оригинального дизайна: большая угловая универсальная комната в стиле неоклассика (современная классика) с с полувстраиваемой мойкой (с передним бортиком), фасадами с утопленной филенкой, белыми фасадами, полом из керамогранита, со скрытой стиральной машиной и серыми стенами

The common "U-Shaped" layout was retained in this shaker style kitchen. Using this functional space the focus turned to storage solutions. A great range of drawers were included in the plan, to place crockery, pots and pans, whilst clever corner storage ideas were implemented.
Concealed behind cavity sliding doors, the well set out walk in pantry lies, an ideal space for food preparation, storing appliances along with the families weekly grocery shopping.
Relaxation is key in this stunning bathroom setting, with calming muted tones along with the superb fit out provide the perfect scene to escape. When space is limited a wet room provides more room to move, where the shower is not enclosed opening up the space to fit this luxurious freestanding bathtub.
The well thought out laundry creating simplicity, clean lines, ample bench space and great storage. The beautiful timber look joinery has created a stunning contrast.t.

Utility room with washing machine and dryer behind bespoke shaker-style sliding doors. Porcelain tiled floor in black and white starburst design.
Свежая идея для дизайна: отдельная, прямая прачечная среднего размера в стиле модернизм с фасадами в стиле шейкер, синими фасадами, мраморной столешницей, фартуком из керамогранитной плитки, белыми стенами, полом из керамогранита, со скрытой стиральной машиной, черным полом и белой столешницей - отличное фото интерьера
Свежая идея для дизайна: отдельная, прямая прачечная среднего размера в стиле модернизм с фасадами в стиле шейкер, синими фасадами, мраморной столешницей, фартуком из керамогранитной плитки, белыми стенами, полом из керамогранита, со скрытой стиральной машиной, черным полом и белой столешницей - отличное фото интерьера
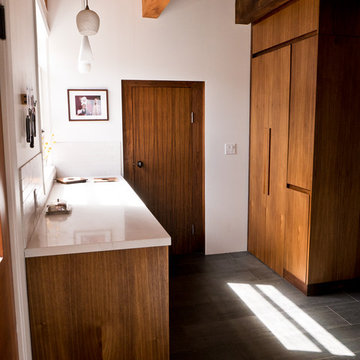
На фото: прачечная в современном стиле с плоскими фасадами, фасадами цвета дерева среднего тона, полом из керамогранита и со скрытой стиральной машиной

На фото: прямая кладовка среднего размера в классическом стиле с фасадами в стиле шейкер, фасадами цвета дерева среднего тона, бежевыми стенами, полом из керамогранита и со скрытой стиральной машиной с

The Laundry Room in Camlin Custom Homes Courageous Model Home at Redfish Cove is stunning. Expansive ceilings, large windows for lots of natural light. Tons of cabinets provide great storage. The Natural stone countertops are beautiful and provide room to fold clothes. A large laundry sink and clothes bar for hanging garments to dry. The decorative ceramic tile floor gives this laundry room extra character.

The Alder shaker cabinets in the mud room have a ship wall accent behind the matte black coat hooks. The mudroom is off of the garage and connects to the laundry room and primary closet to the right, and then into the pantry and kitchen to the left. This mudroom is the perfect drop zone spot for shoes, coats, and keys. With cubbies above and below, there's a place for everything in this mudroom design.
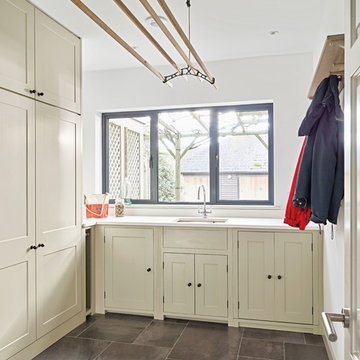
Credit: Photography by Nicholas Yarsley Photography
Стильный дизайн: параллельная кладовка среднего размера в морском стиле с накладной мойкой, фасадами с утопленной филенкой, светлыми деревянными фасадами, полом из керамогранита, со скрытой стиральной машиной, серым полом, белой столешницей, гранитной столешницей и белыми стенами - последний тренд
Стильный дизайн: параллельная кладовка среднего размера в морском стиле с накладной мойкой, фасадами с утопленной филенкой, светлыми деревянными фасадами, полом из керамогранита, со скрытой стиральной машиной, серым полом, белой столешницей, гранитной столешницей и белыми стенами - последний тренд
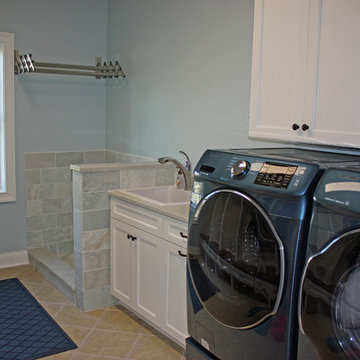
The dog wash in the laundry room. Perfect for their dogs! The telescoping clothes rack allows for wet clothes to drip dry over the dog wash.
Свежая идея для дизайна: большая прямая универсальная комната в стиле кантри с накладной мойкой, фасадами с утопленной филенкой, белыми фасадами, гранитной столешницей, полом из керамогранита, со скрытой стиральной машиной, бежевым полом и серыми стенами - отличное фото интерьера
Свежая идея для дизайна: большая прямая универсальная комната в стиле кантри с накладной мойкой, фасадами с утопленной филенкой, белыми фасадами, гранитной столешницей, полом из керамогранита, со скрытой стиральной машиной, бежевым полом и серыми стенами - отличное фото интерьера
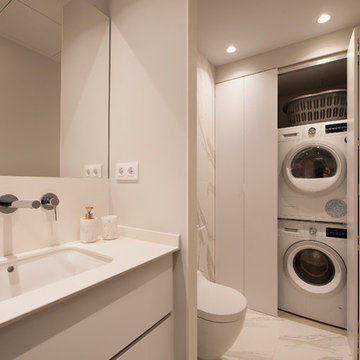
Sincro
Идея дизайна: маленькая прямая кладовка в стиле модернизм с фасадами с утопленной филенкой, белыми фасадами, белыми стенами, полом из керамогранита, со скрытой стиральной машиной и белым полом для на участке и в саду
Идея дизайна: маленькая прямая кладовка в стиле модернизм с фасадами с утопленной филенкой, белыми фасадами, белыми стенами, полом из керамогранита, со скрытой стиральной машиной и белым полом для на участке и в саду
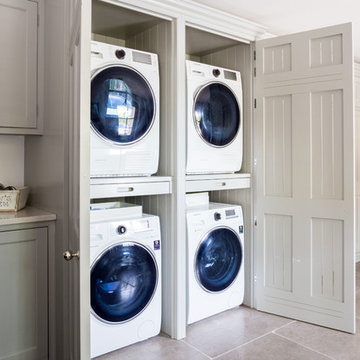
Utility Room
www.johnevansdesign.com
(Photography by Billy Bolton)
На фото: большая отдельная прачечная в стиле кантри с серыми фасадами, полом из керамогранита, со скрытой стиральной машиной, фасадами с декоративным кантом и бежевым полом с
На фото: большая отдельная прачечная в стиле кантри с серыми фасадами, полом из керамогранита, со скрытой стиральной машиной, фасадами с декоративным кантом и бежевым полом с

Пример оригинального дизайна: прямая универсальная комната среднего размера в современном стиле с плоскими фасадами, серыми фасадами, столешницей из кварцевого агломерата, белой столешницей, одинарной мойкой, серым фартуком, фартуком из керамогранитной плитки, бежевыми стенами, полом из керамогранита, со скрытой стиральной машиной, серым полом, потолком с обоями и обоями на стенах
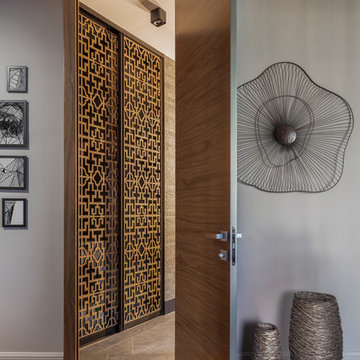
Диана Мальцева, Юрий Гришко
Идея дизайна: маленькая прямая универсальная комната в современном стиле с фасадами с декоративным кантом, светлыми деревянными фасадами, полом из керамогранита, со скрытой стиральной машиной и черным полом для на участке и в саду
Идея дизайна: маленькая прямая универсальная комната в современном стиле с фасадами с декоративным кантом, светлыми деревянными фасадами, полом из керамогранита, со скрытой стиральной машиной и черным полом для на участке и в саду

Utility room joinery was made bespoke and to match the style of the kitchen.
Photography by Chris Snook
Идея дизайна: прямая прачечная среднего размера в стиле кантри с с полувстраиваемой мойкой (с передним бортиком), фасадами в стиле шейкер, деревянной столешницей, серыми стенами, полом из керамогранита, со скрытой стиральной машиной, коричневым полом и синими фасадами
Идея дизайна: прямая прачечная среднего размера в стиле кантри с с полувстраиваемой мойкой (с передним бортиком), фасадами в стиле шейкер, деревянной столешницей, серыми стенами, полом из керамогранита, со скрытой стиральной машиной, коричневым полом и синими фасадами
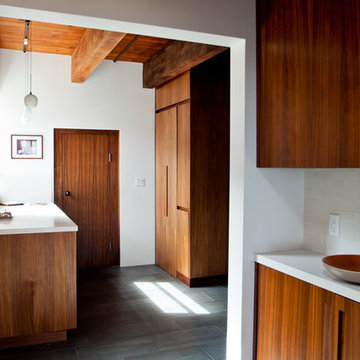
Идея дизайна: прачечная в современном стиле с плоскими фасадами, фасадами цвета дерева среднего тона, столешницей из кварцевого агломерата, полом из керамогранита и со скрытой стиральной машиной
Прачечная с полом из керамогранита и со скрытой стиральной машиной – фото дизайна интерьера
1