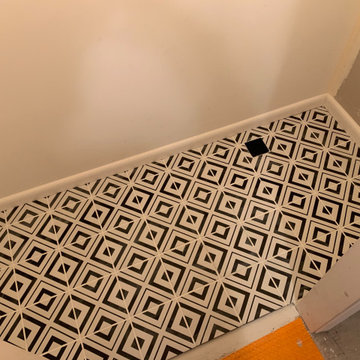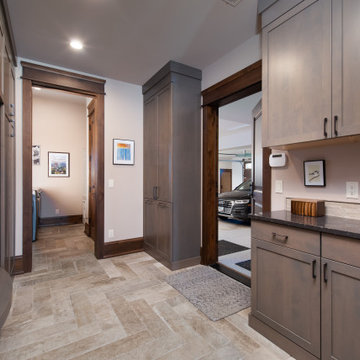Прачечная с полом из керамической плитки – фото дизайна интерьера
Сортировать:
Бюджет
Сортировать:Популярное за сегодня
21 - 40 из 8 584 фото
1 из 2

This custom built 2-story French Country style home is a beautiful retreat in the South Tampa area. The exterior of the home was designed to strike a subtle balance of stucco and stone, brought together by a neutral color palette with contrasting rust-colored garage doors and shutters. To further emphasize the European influence on the design, unique elements like the curved roof above the main entry and the castle tower that houses the octagonal shaped master walk-in shower jutting out from the main structure. Additionally, the entire exterior form of the home is lined with authentic gas-lit sconces. The rear of the home features a putting green, pool deck, outdoor kitchen with retractable screen, and rain chains to speak to the country aesthetic of the home.
Inside, you are met with a two-story living room with full length retractable sliding glass doors that open to the outdoor kitchen and pool deck. A large salt aquarium built into the millwork panel system visually connects the media room and living room. The media room is highlighted by the large stone wall feature, and includes a full wet bar with a unique farmhouse style bar sink and custom rustic barn door in the French Country style. The country theme continues in the kitchen with another larger farmhouse sink, cabinet detailing, and concealed exhaust hood. This is complemented by painted coffered ceilings with multi-level detailed crown wood trim. The rustic subway tile backsplash is accented with subtle gray tile, turned at a 45 degree angle to create interest. Large candle-style fixtures connect the exterior sconces to the interior details. A concealed pantry is accessed through hidden panels that match the cabinetry. The home also features a large master suite with a raised plank wood ceiling feature, and additional spacious guest suites. Each bathroom in the home has its own character, while still communicating with the overall style of the home.

Стильный дизайн: большая отдельная, прямая прачечная в стиле неоклассика (современная классика) с накладной мойкой, фасадами в стиле шейкер, синими фасадами, гранитной столешницей, белыми стенами, полом из керамической плитки, со стиральной и сушильной машиной рядом, черным полом и черной столешницей - последний тренд

На фото: большая отдельная, угловая прачечная в современном стиле с белым фартуком, фартуком из керамической плитки, белыми стенами, полом из керамической плитки, со стиральной и сушильной машиной рядом, серым полом, белой столешницей и врезной мойкой с

CURVES & TEXTURE
- Custom designed & manufactured 'white matte' cabinetry
- 20mm thick Caesarstone 'Snow' benchtop
- White gloss rectangle tiled, laid vertically
- LO & CO handles
- Recessed LED lighting
- Feature timber grain cupboard for laundry baskets
- Custom laundry chute
- Blum hardware
Sheree Bounassif, Kitchens by Emanuel

Свежая идея для дизайна: отдельная, параллельная прачечная среднего размера в стиле неоклассика (современная классика) с с полувстраиваемой мойкой (с передним бортиком), плоскими фасадами, белыми фасадами, столешницей из кварцевого агломерата, бежевыми стенами, полом из керамической плитки, со стиральной и сушильной машиной рядом, коричневым полом и белой столешницей - отличное фото интерьера

This contemporary compact laundry room packs a lot of punch and personality. With it's gold fixtures and hardware adding some glitz, the grey cabinetry, industrial floors and patterned backsplash tile brings interest to this small space. Fully loaded with hanging racks, large accommodating sink, vacuum/ironing board storage & laundry shoot, this laundry room is not only stylish but function forward.

На фото: отдельная, прямая прачечная среднего размера в стиле неоклассика (современная классика) с врезной мойкой, фасадами в стиле шейкер, синими фасадами, столешницей из кварцита, белым фартуком, фартуком из плитки кабанчик, белыми стенами, полом из керамической плитки, со стиральной и сушильной машиной рядом, серым полом и белой столешницей с

Пример оригинального дизайна: отдельная, параллельная прачечная среднего размера в стиле кантри с фасадами в стиле шейкер, желтыми фасадами, столешницей из кварцевого агломерата, бежевым фартуком, фартуком из вагонки, бежевыми стенами, полом из керамической плитки, со стиральной и сушильной машиной рядом, белым полом, черной столешницей и обоями на стенах

Tiled the floor of a laundry room with contemporary tile, and Schluter DITRA, and installed a drain
На фото: маленькая отдельная, параллельная прачечная в современном стиле с белыми стенами, полом из керамической плитки, с сушильной машиной на стиральной машине и белым полом для на участке и в саду с
На фото: маленькая отдельная, параллельная прачечная в современном стиле с белыми стенами, полом из керамической плитки, с сушильной машиной на стиральной машине и белым полом для на участке и в саду с

Источник вдохновения для домашнего уюта: параллельная универсальная комната в стиле рустика с коричневыми фасадами, белыми стенами, полом из керамической плитки, со стиральной и сушильной машиной рядом, бежевым полом и черной столешницей

Источник вдохновения для домашнего уюта: отдельная, п-образная прачечная среднего размера в стиле кантри с с полувстраиваемой мойкой (с передним бортиком), фасадами с декоративным кантом, черными фасадами, столешницей из кварцевого агломерата, белыми стенами, полом из керамической плитки, со стиральной и сушильной машиной рядом, белым полом и белой столешницей

Traditional meets modern in this charming two story tudor home. A spacious floor plan with an emphasis on natural light allows for incredible views from inside the home.

Источник вдохновения для домашнего уюта: большая п-образная универсальная комната в стиле неоклассика (современная классика) с накладной мойкой, фасадами в стиле шейкер, белыми фасадами, столешницей из ламината, белыми стенами, полом из керамической плитки, со стиральной и сушильной машиной рядом, белым полом, белой столешницей и стенами из вагонки

Few people love the chore of doing laundry but having a pretty room to do it in certainly helps. A face-lift was all this space needed — newly painted taupe cabinets, an antiqued mirror light fixture and shimmery wallpaper brighten the room and bounce around the light.

На фото: универсальная комната в классическом стиле с врезной мойкой, фасадами в стиле шейкер, серыми фасадами, столешницей из кварцевого агломерата, белым фартуком, фартуком из кварцевого агломерата, серыми стенами, полом из керамической плитки, со стиральной и сушильной машиной рядом и белой столешницей с

Источник вдохновения для домашнего уюта: маленькая прямая кладовка с серыми фасадами, деревянной столешницей, бежевыми стенами, полом из керамической плитки, со стиральной и сушильной машиной рядом, белым полом, коричневой столешницей и деревянным потолком для на участке и в саду

This laundry room accommodates laundry, art projects, pets and more. We decided to stack the washer and dry to maximize the space as much as possible. We wrapped the counter around the back of the room to give the owners a folding table and included as many cabinets as possible to maximize storage. Our favorite part was the very fun chevron wallpaper.

Summary of Scope: gut renovation/reconfiguration of kitchen, coffee bar, mudroom, powder room, 2 kids baths, guest bath, master bath and dressing room, kids study and playroom, study/office, laundry room, restoration of windows, adding wallpapers and window treatments
Background/description: The house was built in 1908, my clients are only the 3rd owners of the house. The prior owner lived there from 1940s until she died at age of 98! The old home had loads of character and charm but was in pretty bad condition and desperately needed updates. The clients purchased the home a few years ago and did some work before they moved in (roof, HVAC, electrical) but decided to live in the house for a 6 months or so before embarking on the next renovation phase. I had worked with the clients previously on the wife's office space and a few projects in a previous home including the nursery design for their first child so they reached out when they were ready to start thinking about the interior renovations. The goal was to respect and enhance the historic architecture of the home but make the spaces more functional for this couple with two small kids. Clients were open to color and some more bold/unexpected design choices. The design style is updated traditional with some eclectic elements. An early design decision was to incorporate a dark colored french range which would be the focal point of the kitchen and to do dark high gloss lacquered cabinets in the adjacent coffee bar, and we ultimately went with dark green.

Entering from the garage welcomes you into the home's mud-room. A custom bench was designed to fit the corner and painted in black to contrast the bright walls. A wood seat was added to the bench as well as shiplap behind to tie everything in with the rest of the home. The stackable washer and dryer can be found between the staircase with LED lighted handrail and the custom tiled dog shower!

Свежая идея для дизайна: отдельная, угловая прачечная среднего размера в скандинавском стиле с накладной мойкой, плоскими фасадами, черными фасадами, столешницей из ламината, белыми стенами, полом из керамической плитки, со стиральной и сушильной машиной рядом, черным полом и черной столешницей - отличное фото интерьера
Прачечная с полом из керамической плитки – фото дизайна интерьера
2