Прачечная с пробковым полом и полом из известняка – фото дизайна интерьера
Сортировать:
Бюджет
Сортировать:Популярное за сегодня
1 - 20 из 471 фото

Dale Lang NW Architectural Photography
Пример оригинального дизайна: маленькая отдельная, параллельная прачечная в стиле кантри с фасадами в стиле шейкер, светлыми деревянными фасадами, пробковым полом, с сушильной машиной на стиральной машине, столешницей из кварцевого агломерата, коричневым полом, бежевыми стенами и белой столешницей для на участке и в саду
Пример оригинального дизайна: маленькая отдельная, параллельная прачечная в стиле кантри с фасадами в стиле шейкер, светлыми деревянными фасадами, пробковым полом, с сушильной машиной на стиральной машине, столешницей из кварцевого агломерата, коричневым полом, бежевыми стенами и белой столешницей для на участке и в саду

The compact and functional ground floor utility room and WC has been positioned where the original staircase used to be in the centre of the house.
We kept to a paired down utilitarian style and palette when designing this practical space. A run of bespoke birch plywood full height cupboards for coats and shoes and a laundry cupboard with a stacked washing machine and tumble dryer. Tucked at the end is an enamel bucket sink and lots of open shelving storage. A simple white grid of tiles and the natural finish cork flooring which runs through out the house.

Andy Haslam
Пример оригинального дизайна: прямая прачечная среднего размера в современном стиле с плоскими фасадами, столешницей из акрилового камня, коричневым фартуком, зеркальным фартуком, полом из известняка, бежевым полом, белой столешницей, с сушильной машиной на стиральной машине, врезной мойкой, белыми стенами и серыми фасадами
Пример оригинального дизайна: прямая прачечная среднего размера в современном стиле с плоскими фасадами, столешницей из акрилового камня, коричневым фартуком, зеркальным фартуком, полом из известняка, бежевым полом, белой столешницей, с сушильной машиной на стиральной машине, врезной мойкой, белыми стенами и серыми фасадами

This recently installed boot room in Oval Room Blue by Culshaw, graces this compact entrance hall to a charming country farmhouse. A storage solution like this provides plenty of space for all the outdoor apparel an active family needs. The bootroom, which is in 2 L-shaped halves, comprises of 11 polished chrome hooks for hanging, 2 settles - one of which has a hinged lid for boots etc, 1 set of full height pigeon holes for shoes and boots and a smaller set for handbags. Further storage includes a cupboard with 2 shelves, 6 solid oak drawers and shelving for wicker baskets as well as more shoe storage beneath the second settle. The modules used to create this configuration are: Settle 03, Settle 04, 2x Settle back into corner, Partner Cab DBL 01, Pigeon 02 and 2x INT SIT ON CORNER CAB 03.
Photo: Ian Hampson (iCADworx.co.uk)

Open cubbies were placed near the back door in this mudroom / laundry room. The vertical storage is shoe storage and the horizontal storage is great space for baskets and dog storage. A metal sheet pan from a local hardware store was framed for displaying artwork. The bench top is stained to hide wear and tear. The coat hook rail was a DIY project the homeowner did to add a bit of whimsy to the space.

Идея дизайна: прямая универсальная комната среднего размера в классическом стиле с хозяйственной раковиной, фасадами в стиле шейкер, белыми фасадами, столешницей из акрилового камня, серыми стенами, полом из известняка и со стиральной и сушильной машиной рядом
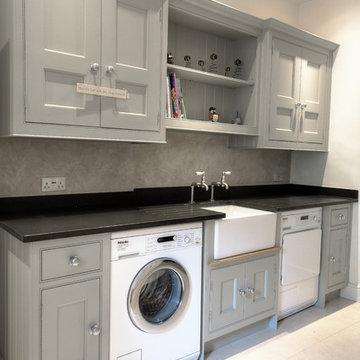
Hand-made bespoke utility/boot room with belfast sink. Tall storage cupboards, bench seating with hanging hooks above. Paint colours by Lewis Alderson

На фото: прямая универсальная комната среднего размера в современном стиле с врезной мойкой, фасадами в стиле шейкер, белыми фасадами, столешницей из кварцевого агломерата, белыми стенами, полом из известняка и со стиральной и сушильной машиной рядом

Samantha Goh
На фото: маленькая параллельная кладовка в стиле ретро с фасадами в стиле шейкер, белыми стенами, полом из известняка, с сушильной машиной на стиральной машине, бежевым полом, серыми фасадами и деревянной столешницей для на участке и в саду с
На фото: маленькая параллельная кладовка в стиле ретро с фасадами в стиле шейкер, белыми стенами, полом из известняка, с сушильной машиной на стиральной машине, бежевым полом, серыми фасадами и деревянной столешницей для на участке и в саду с
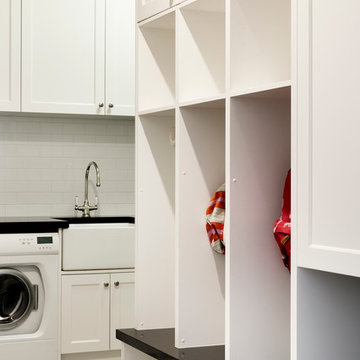
Thomas Dalhoff Photography
Источник вдохновения для домашнего уюта: отдельная, угловая прачечная в стиле неоклассика (современная классика) с с полувстраиваемой мойкой (с передним бортиком), фасадами в стиле шейкер, белыми фасадами, гранитной столешницей, серыми стенами, полом из известняка и со стиральной и сушильной машиной рядом
Источник вдохновения для домашнего уюта: отдельная, угловая прачечная в стиле неоклассика (современная классика) с с полувстраиваемой мойкой (с передним бортиком), фасадами в стиле шейкер, белыми фасадами, гранитной столешницей, серыми стенами, полом из известняка и со стиральной и сушильной машиной рядом
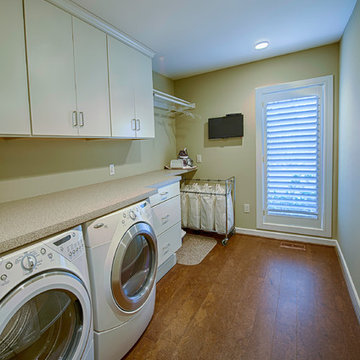
Robert J. Laramie Photography
Стильный дизайн: прямая прачечная в классическом стиле с плоскими фасадами, белыми фасадами, бежевыми стенами, пробковым полом и со стиральной и сушильной машиной рядом - последний тренд
Стильный дизайн: прямая прачечная в классическом стиле с плоскими фасадами, белыми фасадами, бежевыми стенами, пробковым полом и со стиральной и сушильной машиной рядом - последний тренд
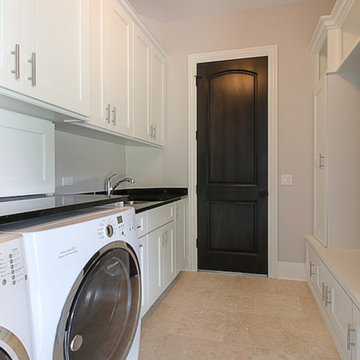
На фото: отдельная, параллельная прачечная среднего размера в стиле неоклассика (современная классика) с врезной мойкой, фасадами в стиле шейкер, белыми фасадами, гранитной столешницей, серыми стенами, полом из известняка и со стиральной и сушильной машиной рядом

Пример оригинального дизайна: маленькая параллельная универсальная комната в современном стиле с врезной мойкой, белыми фасадами, гранитной столешницей, белыми стенами, полом из известняка, со стиральной и сушильной машиной рядом и серым полом для на участке и в саду

Источник вдохновения для домашнего уюта: прямая универсальная комната в современном стиле с плоскими фасадами, светлыми деревянными фасадами, серыми стенами, со скрытой стиральной машиной и пробковым полом

Utility connecting to the kitchen with plum walls and ceiling, wooden worktop, belfast sink and copper accents. Mustard yellow gingham curtains hide the utilities.

This basement level laundry room is one of two laundry rooms in this home. The basement level laundry is next to the two teenage boys' bedrooms, and it gets lots of use with football uniforms and ski clothes to wash! The fun blue cabinets add a modern touch and reflect the color scheme of the nearby gameroom. Large artwork and tiled subway walls add interest and texture, while limestone floors and concrete-look quartz countertops provide durability.

Пример оригинального дизайна: маленькая угловая универсальная комната в классическом стиле с плоскими фасадами, белыми фасадами, деревянной столешницей, белыми стенами, полом из известняка, с сушильной машиной на стиральной машине, бежевым полом и коричневой столешницей для на участке и в саду

Damian James Bramley, DJB Photography
Идея дизайна: большая угловая прачечная в классическом стиле с с полувстраиваемой мойкой (с передним бортиком), полом из известняка, фасадами в стиле шейкер, серыми фасадами, белыми стенами, со скрытой стиральной машиной и серой столешницей
Идея дизайна: большая угловая прачечная в классическом стиле с с полувстраиваемой мойкой (с передним бортиком), полом из известняка, фасадами в стиле шейкер, серыми фасадами, белыми стенами, со скрытой стиральной машиной и серой столешницей

This utility room (and WC) was created in a previously dead space. It included a new back door to the garden and lots of storage as well as more work surface and also a second sink. We continued the floor through. Glazed doors to the front and back of the house meant we could get light from all areas and access to all areas of the home.
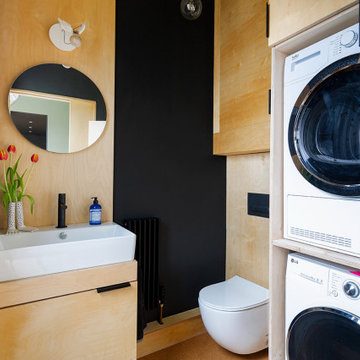
A compact WC and utility space with stacked machines.
На фото: маленькая универсальная комната в современном стиле с пробковым полом, с сушильной машиной на стиральной машине и деревянными стенами для на участке и в саду с
На фото: маленькая универсальная комната в современном стиле с пробковым полом, с сушильной машиной на стиральной машине и деревянными стенами для на участке и в саду с
Прачечная с пробковым полом и полом из известняка – фото дизайна интерьера
1