Прачечная с полом из известняка – фото дизайна интерьера
Сортировать:
Бюджет
Сортировать:Популярное за сегодня
101 - 120 из 380 фото

The utility is pacious, with a pull out laundry rack, washer, dryer, sink and toilet. Also we designed a special place for the dogs to lay under the built in cupboards.
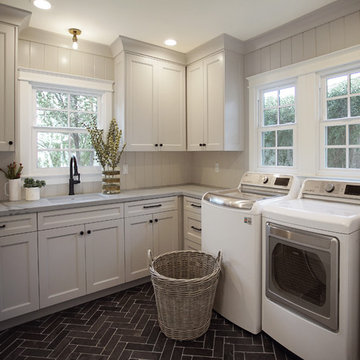
Heather Ryan, Interior Designer
H.Ryan Studio - Scottsdale, AZ
www.hryanstudio.com
На фото: отдельная, угловая прачечная среднего размера в стиле неоклассика (современная классика) с врезной мойкой, фасадами в стиле шейкер, серыми фасадами, столешницей из кварцевого агломерата, серым фартуком, фартуком из дерева, белыми стенами, полом из известняка, со стиральной и сушильной машиной рядом, черным полом, серой столешницей и деревянными стенами с
На фото: отдельная, угловая прачечная среднего размера в стиле неоклассика (современная классика) с врезной мойкой, фасадами в стиле шейкер, серыми фасадами, столешницей из кварцевого агломерата, серым фартуком, фартуком из дерева, белыми стенами, полом из известняка, со стиральной и сушильной машиной рядом, черным полом, серой столешницей и деревянными стенами с
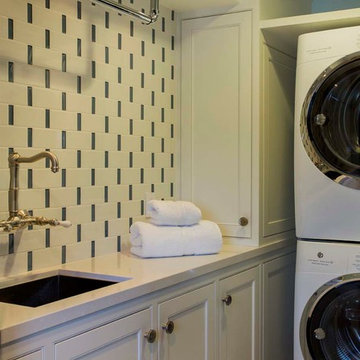
Although this laundry room is a small scale, the white finish on cabinets and mix of white and grey glass insets keep this room feeling roomy. A wall mounted Perrin and Rowe sink faucet is shown below a chrome finish clothes bar for hang drying clothes

We re-designed and renovated three bathrooms and a laundry/mudroom in this builder-grade tract home. All finishes were carefully sourced, and all millwork was designed and custom-built.
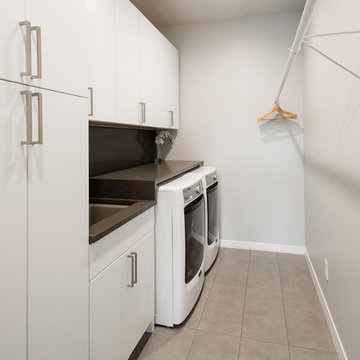
We gave this 1978 home a magnificent modern makeover that the homeowners love! Our designers were able to maintain the great architecture of this home but remove necessary walls, soffits and doors needed to open up the space.
In the living room, we opened up the bar by removing soffits and openings, to now seat 6. The original low brick hearth was replaced with a cool floating concrete hearth from floor to ceiling. The wall that once closed off the kitchen was demoed to 42" counter top height, so that it now opens up to the dining room and entry way. The coat closet opening that once opened up into the entry way was moved around the corner to open up in a less conspicuous place.
The secondary master suite used to have a small stand up shower and a tiny linen closet but now has a large double shower and a walk in closet, all while maintaining the space and sq. ft.in the bedroom. The powder bath off the entry was refinished, soffits removed and finished with a modern accent tile giving it an artistic modern touch
Design/Remodel by Hatfield Builders & Remodelers | Photography by Versatile Imaging

Пример оригинального дизайна: огромная параллельная универсальная комната в стиле рустика с накладной мойкой, фасадами с выступающей филенкой, коричневыми фасадами, деревянной столешницей, бежевыми стенами, полом из известняка, со стиральной и сушильной машиной рядом и бежевым полом
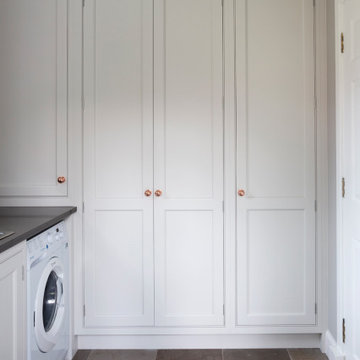
Truly bespoke utility room
На фото: маленькая угловая универсальная комната в классическом стиле с одинарной мойкой, фасадами с декоративным кантом, серыми фасадами, столешницей из кварцита, серыми стенами, полом из известняка, со стиральной и сушильной машиной рядом, серым полом и серой столешницей для на участке и в саду с
На фото: маленькая угловая универсальная комната в классическом стиле с одинарной мойкой, фасадами с декоративным кантом, серыми фасадами, столешницей из кварцита, серыми стенами, полом из известняка, со стиральной и сушильной машиной рядом, серым полом и серой столешницей для на участке и в саду с
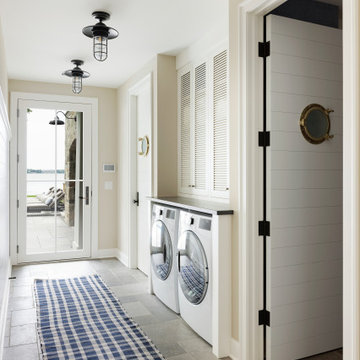
This Coastal style home has it all; a pool, spa, outdoor entertaining rooms, and a stunning view of Wayzata Bay. Our ORIJIN Ferris™ Limestone is used for the pool & spa paving and coping, all outdoor room flooring, as well as the interior tile. ORIJIN Greydon™ Sandstone steps and Wolfeboro™ wall stone are featured with the landscaping elements.
LANDSCAPE DESIGN & INSTALL: Yardscapes, Inc.
MASONRY: Luke Busker Masonry
ARCHITECT: Alexander Design Group, Inc.
BUILDER: John Kramer & Sons, Inc.
INTERIOR DESIGN: Redpath Constable Interior Design
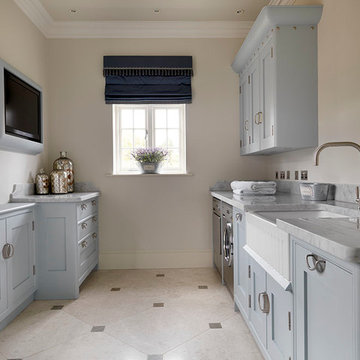
Martin Holliday,
Chiselwood Ltd,
Fossdyke house,
Gainsborough Road,
Saxilby,
Lincoln
LN1 2JH
T 01522 704446
E sales@chiselwood.co.uk
www.chiselwood.co.uk
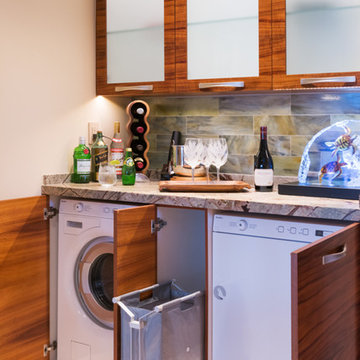
Interior Design Solutions
www.idsmaui.com
Greg Hoxsie Photography, Today Magazine, LLC
На фото: угловая универсальная комната в стиле неоклассика (современная классика) с плоскими фасадами, фасадами цвета дерева среднего тона, мраморной столешницей, бежевыми стенами, полом из известняка и со скрытой стиральной машиной с
На фото: угловая универсальная комната в стиле неоклассика (современная классика) с плоскими фасадами, фасадами цвета дерева среднего тона, мраморной столешницей, бежевыми стенами, полом из известняка и со скрытой стиральной машиной с

Utility room in Cotswold country house
На фото: п-образная универсальная комната среднего размера в стиле кантри с с полувстраиваемой мойкой (с передним бортиком), фасадами в стиле шейкер, зелеными фасадами, гранитной столешницей, бежевыми стенами, полом из известняка, со стиральной и сушильной машиной рядом, бежевым полом и разноцветной столешницей с
На фото: п-образная универсальная комната среднего размера в стиле кантри с с полувстраиваемой мойкой (с передним бортиком), фасадами в стиле шейкер, зелеными фасадами, гранитной столешницей, бежевыми стенами, полом из известняка, со стиральной и сушильной машиной рядом, бежевым полом и разноцветной столешницей с

This pantry was designed and made for a Georgian house near Bath. The client and the interior designers decided to take inspiration from the original Georgian doors and panelling for the style of the kitchen and the pantry.
This is a classic English country pantry with a modern twist. In the centre of the tall cupboards are two integrated larder units. The rest of the cupboards are organised for laundry, cleaning and other household requirements.
Designed and hand built by Tim Wood

"I want people to say 'Wow!' when they walk in to my house" This was our directive for this bachelor's newly purchased home. We accomplished the mission by drafting plans for a significant remodel which included removing walls and columns, opening up the spaces between rooms to create better flow, then adding custom furnishings and original art for a customized unique Wow factor! His Christmas party proved we had succeeded as each person 'wowed!' the spaces! Even more meaningful to us, as Designers, was watching everyone converse in the sitting area, dining room, living room, and around the grand island (12'-6" grand to be exact!) and genuinely enjoy all the fabulous, yet comfortable spaces.
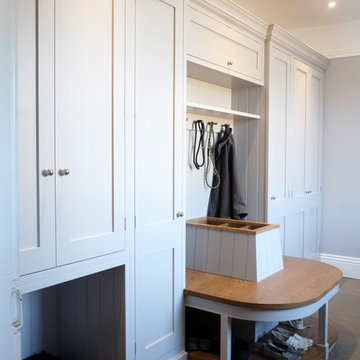
Grey painted Shaker style furniture with an Oak seating area was selected for this classic Georgian style boot room
with storage for coats and cloaks, walking sticks and umbrellas, shoes and a concealed gun cabinet.
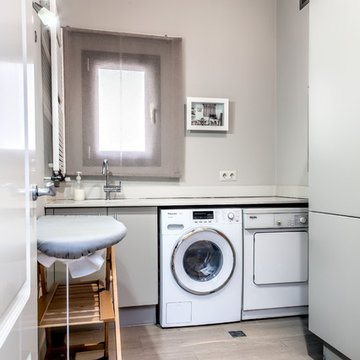
Источник вдохновения для домашнего уюта: маленькая отдельная, п-образная прачечная в стиле неоклассика (современная классика) с плоскими фасадами, серыми фасадами, столешницей из акрилового камня, серыми стенами, полом из известняка и со стиральной и сушильной машиной рядом для на участке и в саду

Laundry that can function as a butlers pantry when needed
На фото: отдельная, угловая прачечная среднего размера в классическом стиле с фасадами с декоративным кантом, искусственно-состаренными фасадами, столешницей из кварцевого агломерата, белым фартуком, фартуком из кварцевого агломерата, бежевыми стенами, полом из известняка, с сушильной машиной на стиральной машине, бежевым полом, белой столешницей и балками на потолке
На фото: отдельная, угловая прачечная среднего размера в классическом стиле с фасадами с декоративным кантом, искусственно-состаренными фасадами, столешницей из кварцевого агломерата, белым фартуком, фартуком из кварцевого агломерата, бежевыми стенами, полом из известняка, с сушильной машиной на стиральной машине, бежевым полом, белой столешницей и балками на потолке
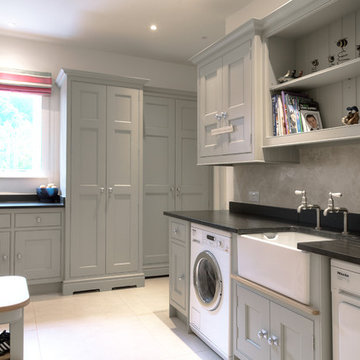
Hand-made bespoke utility/boot room with belfast sink. Tall storage cupboards, bench seating with hanging hooks above. Paint colours by Lewis Alderson
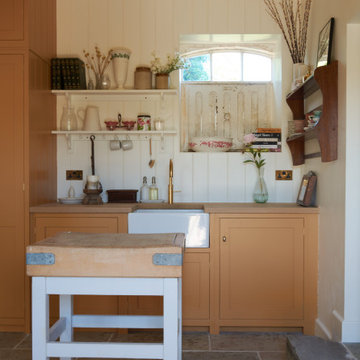
Идея дизайна: прачечная среднего размера в стиле рустика с с полувстраиваемой мойкой (с передним бортиком), фасадами в стиле шейкер, желтыми фасадами, деревянной столешницей, белыми стенами, полом из известняка и разноцветным полом
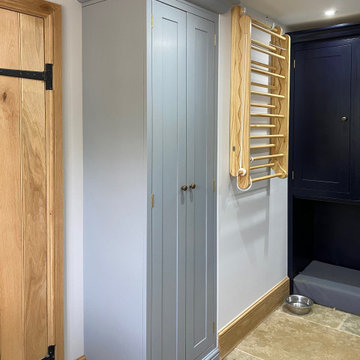
The utility is pacious, with a pull out laundry rack, washer, dryer, sink and toilet. Also we designed a special place for the dogs to lay under the built in cupboards.

Пример оригинального дизайна: большая п-образная универсальная комната в классическом стиле с фасадами с выступающей филенкой, фасадами цвета дерева среднего тона, столешницей из кварцевого агломерата, бежевыми стенами, полом из известняка, со стиральной и сушильной машиной рядом и бежевым полом
Прачечная с полом из известняка – фото дизайна интерьера
6