Прачечная с плоскими фасадами и полом из линолеума – фото дизайна интерьера
Сортировать:
Бюджет
Сортировать:Популярное за сегодня
1 - 20 из 99 фото
1 из 3

Источник вдохновения для домашнего уюта: отдельная, параллельная прачечная среднего размера в современном стиле с врезной мойкой, плоскими фасадами, фасадами цвета дерева среднего тона, столешницей из кварцита, полом из линолеума и с сушильной машиной на стиральной машине

Пример оригинального дизайна: маленькая кладовка в стиле модернизм с плоскими фасадами, фасадами цвета дерева среднего тона, белыми стенами, полом из линолеума, с сушильной машиной на стиральной машине и белым полом для на участке и в саду

Marmoleum flooring and a fun orange counter add a pop of color to this well-designed laundry room. Design and construction by Meadowlark Design + Build in Ann Arbor, Michigan. Professional photography by Sean Carter.
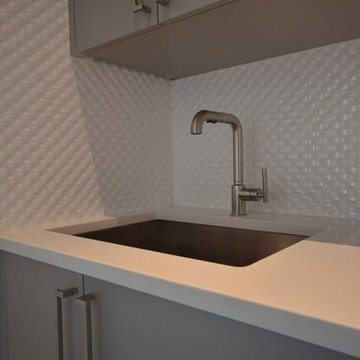
Undermount Laundry sink, cabinets & white Porcelanosa wall tile
На фото: маленькая отдельная, прямая прачечная в стиле модернизм с врезной мойкой, плоскими фасадами, серыми фасадами, столешницей из кварцевого агломерата, белыми стенами, полом из линолеума и со стиральной и сушильной машиной рядом для на участке и в саду
На фото: маленькая отдельная, прямая прачечная в стиле модернизм с врезной мойкой, плоскими фасадами, серыми фасадами, столешницей из кварцевого агломерата, белыми стенами, полом из линолеума и со стиральной и сушильной машиной рядом для на участке и в саду

ThriveRVA Photography
Свежая идея для дизайна: большая отдельная, прямая прачечная в современном стиле с плоскими фасадами, белыми фасадами, зелеными стенами, полом из линолеума и со стиральной и сушильной машиной рядом - отличное фото интерьера
Свежая идея для дизайна: большая отдельная, прямая прачечная в современном стиле с плоскими фасадами, белыми фасадами, зелеными стенами, полом из линолеума и со стиральной и сушильной машиной рядом - отличное фото интерьера
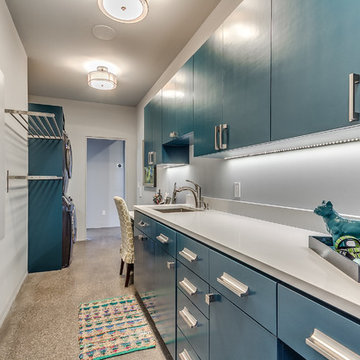
На фото: отдельная, параллельная прачечная среднего размера в стиле ретро с врезной мойкой, плоскими фасадами, синими фасадами, столешницей из акрилового камня, белыми стенами, полом из линолеума и с сушильной машиной на стиральной машине
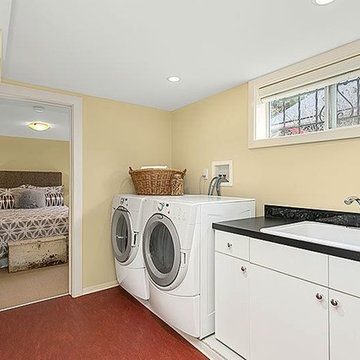
HD Estates
Пример оригинального дизайна: параллельная кладовка среднего размера в стиле кантри с накладной мойкой, плоскими фасадами, столешницей из кварцевого агломерата, полом из линолеума, со стиральной и сушильной машиной рядом, белыми фасадами и бежевыми стенами
Пример оригинального дизайна: параллельная кладовка среднего размера в стиле кантри с накладной мойкой, плоскими фасадами, столешницей из кварцевого агломерата, полом из линолеума, со стиральной и сушильной машиной рядом, белыми фасадами и бежевыми стенами
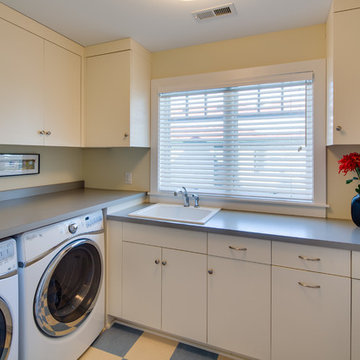
Mark Teskey
Источник вдохновения для домашнего уюта: отдельная, угловая прачечная среднего размера в классическом стиле с накладной мойкой, плоскими фасадами, белыми фасадами, столешницей из ламината, желтыми стенами, полом из линолеума и со стиральной и сушильной машиной рядом
Источник вдохновения для домашнего уюта: отдельная, угловая прачечная среднего размера в классическом стиле с накладной мойкой, плоскими фасадами, белыми фасадами, столешницей из ламината, желтыми стенами, полом из линолеума и со стиральной и сушильной машиной рядом

Our client purchased what had been a custom home built in 1973 on a high bank waterfront lot. They did their due diligence with respect to the septic system, well and the existing underground fuel tank but little did they know, they had purchased a house that would fit into the Three Little Pigs Story book.
The original idea was to do a thorough cosmetic remodel to bring the home up to date using all high durability/low maintenance materials and provide the homeowners with a flexible floor plan that would allow them to live in the home for as long as they chose to, not how long the home would allow them to stay safely. However, there was one structure element that had to change, the staircase.
The staircase blocked the beautiful water/mountain few from the kitchen and part of the dining room. It also bisected the second-floor master suite creating a maze of small dysfunctional rooms with a very narrow (and unsafe) top stair landing. In the process of redesigning the stairs and reviewing replacement options for the 1972 custom milled one inch thick cupped and cracked cedar siding, it was discovered that the house had no seismic support and that the dining/family room/hot tub room and been a poorly constructed addition and required significant structural reinforcement. It should be noted that it is not uncommon for this home to be subjected to 60-100 mile an hour winds and that the geographic area is in a known earthquake zone.
Once the structural engineering was complete, the redesign of the home became an open pallet. The homeowners top requests included: no additional square footage, accessibility, high durability/low maintenance materials, high performance mechanicals and appliances, water and energy efficient fixtures and equipment and improved lighting incorporated into: two master suites (one upstairs and one downstairs), a healthy kitchen (appliances that preserve fresh food nutrients and materials that minimize bacterial growth), accessible bathing and toileting, functionally designed closets and storage, a multi-purpose laundry room, an exercise room, a functionally designed home office, a catio (second floor balcony on the front of the home), with an exterior that was not just code compliant but beautiful and easy to maintain.
All of this was achieved and more. The finished project speaks for itself.
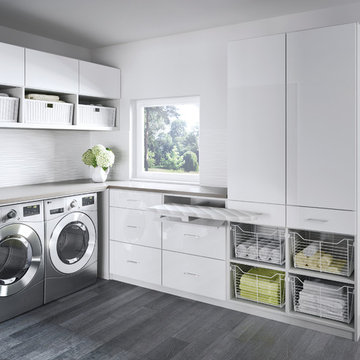
With plenty of sleek cabinet space, a laundry room becomes both serene and efficient.
На фото: большая отдельная, угловая прачечная в современном стиле с белыми фасадами, белыми стенами, со стиральной и сушильной машиной рядом, плоскими фасадами, столешницей из ламината и полом из линолеума
На фото: большая отдельная, угловая прачечная в современном стиле с белыми фасадами, белыми стенами, со стиральной и сушильной машиной рядом, плоскими фасадами, столешницей из ламината и полом из линолеума
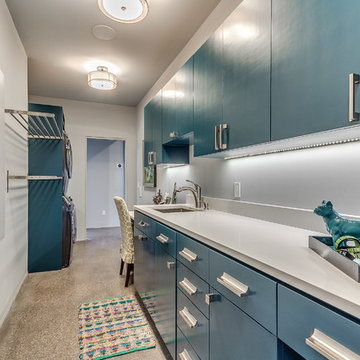
Свежая идея для дизайна: отдельная, параллельная прачечная среднего размера в стиле неоклассика (современная классика) с врезной мойкой, плоскими фасадами, синими фасадами, столешницей из кварцевого агломерата, белыми стенами, полом из линолеума и с сушильной машиной на стиральной машине - отличное фото интерьера
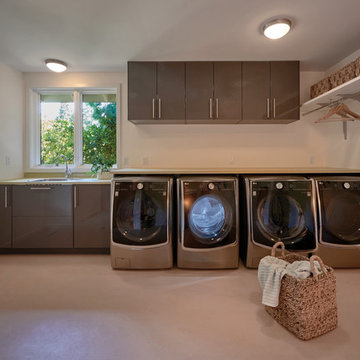
Пример оригинального дизайна: отдельная, угловая прачечная среднего размера в стиле неоклассика (современная классика) с врезной мойкой, плоскими фасадами, серыми фасадами, столешницей из ламината, белыми стенами, полом из линолеума и со стиральной и сушильной машиной рядом
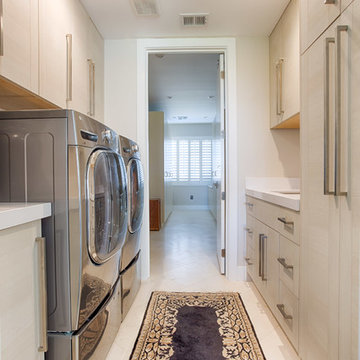
На фото: отдельная, параллельная прачечная среднего размера в современном стиле с плоскими фасадами, светлыми деревянными фасадами, бежевыми стенами, полом из линолеума, со стиральной и сушильной машиной рядом, бежевым полом и одинарной мойкой

This room was a clean slate and need storage, counter space for folding and hanging place for drying clothes. To add interest to the neutral walls, I added faux brick wall panels and painted them the same shade as the rest of the walls.
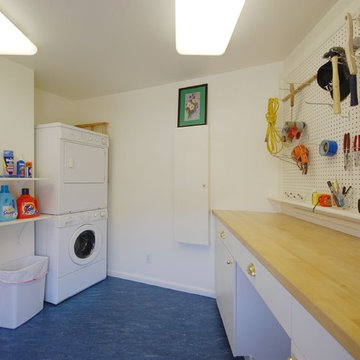
На фото: отдельная, п-образная прачечная среднего размера в классическом стиле с плоскими фасадами, белыми фасадами, деревянной столешницей, белыми стенами, полом из линолеума, с сушильной машиной на стиральной машине и синим полом
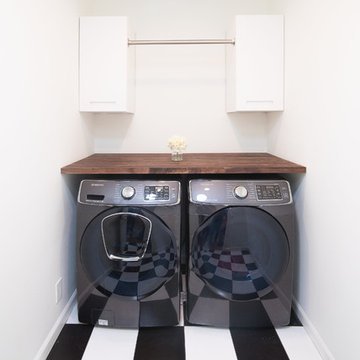
Vivien Tutaan
На фото: отдельная, прямая прачечная среднего размера в стиле неоклассика (современная классика) с плоскими фасадами, белыми фасадами, деревянной столешницей, белыми стенами, полом из линолеума, со стиральной и сушильной машиной рядом, разноцветным полом и коричневой столешницей с
На фото: отдельная, прямая прачечная среднего размера в стиле неоклассика (современная классика) с плоскими фасадами, белыми фасадами, деревянной столешницей, белыми стенами, полом из линолеума, со стиральной и сушильной машиной рядом, разноцветным полом и коричневой столешницей с

Стильный дизайн: отдельная, параллельная прачечная среднего размера в стиле ретро с врезной мойкой, плоскими фасадами, синими фасадами, столешницей из акрилового камня, белыми стенами, полом из линолеума и с сушильной машиной на стиральной машине - последний тренд
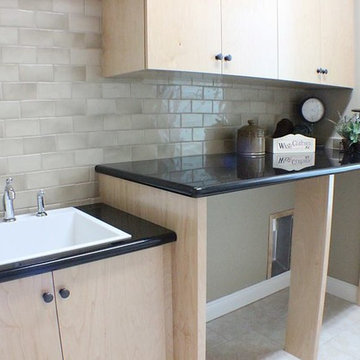
Источник вдохновения для домашнего уюта: прачечная с накладной мойкой, плоскими фасадами, светлыми деревянными фасадами, гранитной столешницей, бежевыми стенами, полом из линолеума и со стиральной и сушильной машиной рядом
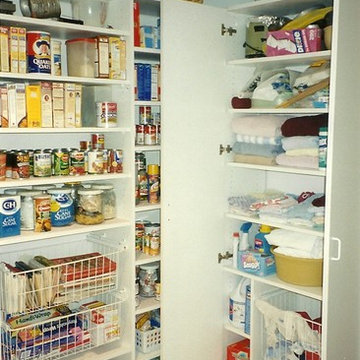
Carved out of a multipurpose laundry room, additional storage was created for pantry items, laundry supplies, and extra linens. Conveniently located just off the kitchen, cookbooks and food items can be quickly retrieved.
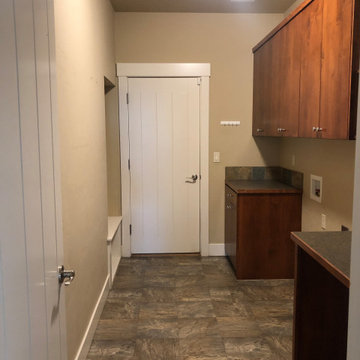
Before: brown and boring laundry room,
After: Complete built in cabinets to conceal the washer and dryer and add a ton of storage.
Идея дизайна: маленькая параллельная универсальная комната в стиле неоклассика (современная классика) с плоскими фасадами, коричневыми фасадами, столешницей из ламината, коричневым фартуком, фартуком из керамической плитки, бежевыми стенами, полом из линолеума и со стиральной и сушильной машиной рядом для на участке и в саду
Идея дизайна: маленькая параллельная универсальная комната в стиле неоклассика (современная классика) с плоскими фасадами, коричневыми фасадами, столешницей из ламината, коричневым фартуком, фартуком из керамической плитки, бежевыми стенами, полом из линолеума и со стиральной и сушильной машиной рядом для на участке и в саду
Прачечная с плоскими фасадами и полом из линолеума – фото дизайна интерьера
1