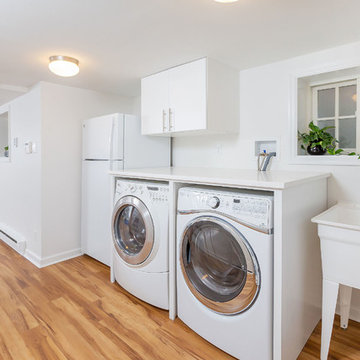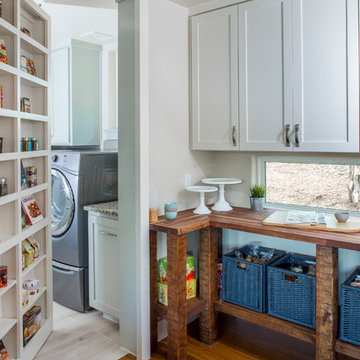Прачечная с белыми фасадами и паркетным полом среднего тона – фото дизайна интерьера
Сортировать:
Бюджет
Сортировать:Популярное за сегодня
1 - 20 из 1 268 фото

Свежая идея для дизайна: большая прямая кладовка в стиле неоклассика (современная классика) с открытыми фасадами, белыми фасадами, столешницей из акрилового камня, зелеными стенами, паркетным полом среднего тона, со стиральной и сушильной машиной рядом и коричневым полом - отличное фото интерьера

In the prestigious Enatai neighborhood in Bellevue, this mid 90’s home was in need of updating. Bringing this home from a bleak spec project to the feeling of a luxurious custom home took partnering with an amazing interior designer and our specialists in every field. Everything about this home now fits the life and style of the homeowner and is a balance of the finer things with quaint farmhouse styling.
RW Anderson Homes is the premier home builder and remodeler in the Seattle and Bellevue area. Distinguished by their excellent team, and attention to detail, RW Anderson delivers a custom tailored experience for every customer. Their service to clients has earned them a great reputation in the industry for taking care of their customers.
Working with RW Anderson Homes is very easy. Their office and design team work tirelessly to maximize your goals and dreams in order to create finished spaces that aren’t only beautiful, but highly functional for every customer. In an industry known for false promises and the unexpected, the team at RW Anderson is professional and works to present a clear and concise strategy for every project. They take pride in their references and the amount of direct referrals they receive from past clients.
RW Anderson Homes would love the opportunity to talk with you about your home or remodel project today. Estimates and consultations are always free. Call us now at 206-383-8084 or email Ryan@rwandersonhomes.com.

Источник вдохновения для домашнего уюта: параллельная универсальная комната в стиле кантри с фасадами с утопленной филенкой, белыми фасадами, белыми стенами, паркетным полом среднего тона, со стиральной и сушильной машиной рядом, коричневым полом и серой столешницей

Elegant, yet functional laundry room off the kitchen. Hidden away behind sliding doors, this laundry space opens to double as a butler's pantry during preparations and service for entertaining guests.

Пример оригинального дизайна: большая п-образная универсальная комната в стиле неоклассика (современная классика) с врезной мойкой, фасадами с утопленной филенкой, белыми фасадами, столешницей из кварцевого агломерата, серыми стенами, паркетным полом среднего тона, со стиральной и сушильной машиной рядом, серым полом и белой столешницей

Colin Charles
Источник вдохновения для домашнего уюта: отдельная, прямая прачечная в морском стиле с накладной мойкой, плоскими фасадами, белыми фасадами, деревянной столешницей, белыми стенами, паркетным полом среднего тона, со стиральной и сушильной машиной рядом, коричневым полом и коричневой столешницей
Источник вдохновения для домашнего уюта: отдельная, прямая прачечная в морском стиле с накладной мойкой, плоскими фасадами, белыми фасадами, деревянной столешницей, белыми стенами, паркетным полом среднего тона, со стиральной и сушильной машиной рядом, коричневым полом и коричневой столешницей

Matt Harrer
Пример оригинального дизайна: параллельная универсальная комната среднего размера в классическом стиле с врезной мойкой, плоскими фасадами, белыми фасадами, столешницей из кварцита, серыми стенами, паркетным полом среднего тона, со стиральной и сушильной машиной рядом, коричневым полом и серой столешницей
Пример оригинального дизайна: параллельная универсальная комната среднего размера в классическом стиле с врезной мойкой, плоскими фасадами, белыми фасадами, столешницей из кварцита, серыми стенами, паркетным полом среднего тона, со стиральной и сушильной машиной рядом, коричневым полом и серой столешницей

Jeff Russell
Пример оригинального дизайна: маленькая прямая кладовка в стиле неоклассика (современная классика) с одинарной мойкой, белыми фасадами, серыми стенами, паркетным полом среднего тона, с сушильной машиной на стиральной машине, коричневым полом и фасадами в стиле шейкер для на участке и в саду
Пример оригинального дизайна: маленькая прямая кладовка в стиле неоклассика (современная классика) с одинарной мойкой, белыми фасадами, серыми стенами, паркетным полом среднего тона, с сушильной машиной на стиральной машине, коричневым полом и фасадами в стиле шейкер для на участке и в саду

David Fish, Blu Fish Photography
На фото: параллельная универсальная комната среднего размера в стиле кантри с врезной мойкой, гранитной столешницей, паркетным полом среднего тона, со стиральной и сушильной машиной рядом, фасадами в стиле шейкер, белыми фасадами, коричневым полом и серыми стенами с
На фото: параллельная универсальная комната среднего размера в стиле кантри с врезной мойкой, гранитной столешницей, паркетным полом среднего тона, со стиральной и сушильной машиной рядом, фасадами в стиле шейкер, белыми фасадами, коричневым полом и серыми стенами с

Within the master bedroom was a small entry hallway and extra closet. A perfect spot to carve out a small laundry room. Full sized stacked washer and dryer fit perfectly with left over space for adjustable shelves to hold supplies. New louvered doors offer ventilation and work nicely with the home’s plantation shutters throughout. Photography by Erika Bierman

Sherman Oaks
1950s Style Galley Kitchen Updated for Couple Aging In Place
The newly married couple in this Sherman Oaks residence knew they would age together in this house. It was a second marriage for each and they wanted their remodeled kitchen to reflect their shared aesthetic and functional needs. Here they could together enjoy cooking and entertaining for their many friends and family.
The traditional-style kitchen was expanded by blending the kitchen, dining area and laundry, maximizing space and creating an open, airy environment. Custom white cabinets, dark granite counters, new lighting and a large sky light contribute to the feeling of a much larger, brighter space.
The separate laundry room was eliminated and the washer/dryer are now hidden by pocket doors in the cabinetry. The adjacent bathroom was updated with white beveled tile, rich wall colors and a custom vanity to complement the new kitchen.
The comfortable breakfast nook adds its own personality with a brightly cushioned
custom banquette and antique table that the owner was determined to keep!
Photos: Christian Romero

Стильный дизайн: маленькая прямая кладовка в стиле модернизм с фасадами в стиле шейкер, белыми фасадами, столешницей из акрилового камня, бежевыми стенами, паркетным полом среднего тона, со стиральной и сушильной машиной рядом, коричневым полом и белой столешницей для на участке и в саду - последний тренд

На фото: прямая прачечная среднего размера в стиле модернизм с плоскими фасадами, белыми фасадами, белыми стенами, паркетным полом среднего тона, коричневым полом и белой столешницей

Tre Dunham
На фото: прямая универсальная комната среднего размера в стиле неоклассика (современная классика) с фасадами в стиле шейкер, белыми фасадами, паркетным полом среднего тона, деревянной столешницей, белыми стенами, со стиральной и сушильной машиной рядом и коричневым полом с
На фото: прямая универсальная комната среднего размера в стиле неоклассика (современная классика) с фасадами в стиле шейкер, белыми фасадами, паркетным полом среднего тона, деревянной столешницей, белыми стенами, со стиральной и сушильной машиной рядом и коричневым полом с

Стильный дизайн: маленькая отдельная, параллельная прачечная в стиле кантри с хозяйственной раковиной, плоскими фасадами, белыми фасадами, синими стенами, паркетным полом среднего тона и со стиральной и сушильной машиной рядом для на участке и в саду - последний тренд

Our Seattle studio designed this stunning 5,000+ square foot Snohomish home to make it comfortable and fun for a wonderful family of six.
On the main level, our clients wanted a mudroom. So we removed an unused hall closet and converted the large full bathroom into a powder room. This allowed for a nice landing space off the garage entrance. We also decided to close off the formal dining room and convert it into a hidden butler's pantry. In the beautiful kitchen, we created a bright, airy, lively vibe with beautiful tones of blue, white, and wood. Elegant backsplash tiles, stunning lighting, and sleek countertops complete the lively atmosphere in this kitchen.
On the second level, we created stunning bedrooms for each member of the family. In the primary bedroom, we used neutral grasscloth wallpaper that adds texture, warmth, and a bit of sophistication to the space creating a relaxing retreat for the couple. We used rustic wood shiplap and deep navy tones to define the boys' rooms, while soft pinks, peaches, and purples were used to make a pretty, idyllic little girls' room.
In the basement, we added a large entertainment area with a show-stopping wet bar, a large plush sectional, and beautifully painted built-ins. We also managed to squeeze in an additional bedroom and a full bathroom to create the perfect retreat for overnight guests.
For the decor, we blended in some farmhouse elements to feel connected to the beautiful Snohomish landscape. We achieved this by using a muted earth-tone color palette, warm wood tones, and modern elements. The home is reminiscent of its spectacular views – tones of blue in the kitchen, primary bathroom, boys' rooms, and basement; eucalyptus green in the kids' flex space; and accents of browns and rust throughout.
---Project designed by interior design studio Kimberlee Marie Interiors. They serve the Seattle metro area including Seattle, Bellevue, Kirkland, Medina, Clyde Hill, and Hunts Point.
For more about Kimberlee Marie Interiors, see here: https://www.kimberleemarie.com/
To learn more about this project, see here:
https://www.kimberleemarie.com/modern-luxury-home-remodel-snohomish

Идея дизайна: большая прямая универсальная комната в морском стиле с фасадами с утопленной филенкой, белыми фасадами, паркетным полом среднего тона, с сушильной машиной на стиральной машине и коричневым полом

Идея дизайна: отдельная, угловая прачечная в стиле неоклассика (современная классика) с с полувстраиваемой мойкой (с передним бортиком), фасадами с выступающей филенкой, белыми фасадами, разноцветным фартуком, разноцветными стенами, паркетным полом среднего тона, со стиральной и сушильной машиной рядом, коричневым полом, серой столешницей и обоями на стенах

Combined butlers pantry and laundry opening to kitchen
На фото: маленькая угловая универсальная комната в современном стиле с фасадами в стиле шейкер, столешницей из кварцевого агломерата, серым фартуком, фартуком из мрамора, паркетным полом среднего тона, коричневым полом, белой столешницей, одинарной мойкой, белыми фасадами, белыми стенами и с сушильной машиной на стиральной машине для на участке и в саду
На фото: маленькая угловая универсальная комната в современном стиле с фасадами в стиле шейкер, столешницей из кварцевого агломерата, серым фартуком, фартуком из мрамора, паркетным полом среднего тона, коричневым полом, белой столешницей, одинарной мойкой, белыми фасадами, белыми стенами и с сушильной машиной на стиральной машине для на участке и в саду

The kitchen includes a custom built cabinet for the washer and dryer extra storage for all laundry needs.
На фото: кладовка в стиле неоклассика (современная классика) с с полувстраиваемой мойкой (с передним бортиком), фасадами в стиле шейкер, белыми фасадами, столешницей из кварцевого агломерата, белыми стенами, паркетным полом среднего тона, с сушильной машиной на стиральной машине, коричневым полом и белой столешницей
На фото: кладовка в стиле неоклассика (современная классика) с с полувстраиваемой мойкой (с передним бортиком), фасадами в стиле шейкер, белыми фасадами, столешницей из кварцевого агломерата, белыми стенами, паркетным полом среднего тона, с сушильной машиной на стиральной машине, коричневым полом и белой столешницей
Прачечная с белыми фасадами и паркетным полом среднего тона – фото дизайна интерьера
1