Прачечная с оранжевой столешницей и желтой столешницей – фото дизайна интерьера
Сортировать:
Бюджет
Сортировать:Популярное за сегодня
1 - 20 из 104 фото

Свежая идея для дизайна: прямая универсальная комната среднего размера в стиле кантри с накладной мойкой, фасадами с декоративным кантом, желтыми фасадами, со стиральной и сушильной машиной рядом, белым полом и желтой столешницей - отличное фото интерьера

Murphys Road is a renovation in a 1906 Villa designed to compliment the old features with new and modern twist. Innovative colours and design concepts are used to enhance spaces and compliant family living. This award winning space has been featured in magazines and websites all around the world. It has been heralded for it's use of colour and design in inventive and inspiring ways.
Designed by New Zealand Designer, Alex Fulton of Alex Fulton Design
Photographed by Duncan Innes for Homestyle Magazine

This long thin utility has one end for cleaning and washing items including an enclosed washer and dryer and a butler sink. The other end boasts and bootroom beanch and hanging area for getting ready and returning from long walks with the dogs.

This 3 storey mid-terrace townhouse on the Harringay Ladder was in desperate need for some modernisation and general recuperation, having not been altered for several decades.
We were appointed to reconfigure and completely overhaul the outrigger over two floors which included new kitchen/dining and replacement conservatory to the ground with bathroom, bedroom & en-suite to the floor above.
Like all our projects we considered a variety of layouts and paid close attention to the form of the new extension to replace the uPVC conservatory to the rear garden. Conceived as a garden room, this space needed to be flexible forming an extension to the kitchen, containing utilities, storage and a nursery for plants but a space that could be closed off with when required, which led to discrete glazed pocket sliding doors to retain natural light.
We made the most of the north-facing orientation by adopting a butterfly roof form, typical to the London terrace, and introduced high-level clerestory windows, reaching up like wings to bring in morning and evening sunlight. An entirely bespoke glazed roof, double glazed panels supported by exposed Douglas fir rafters, provides an abundance of light at the end of the spacial sequence, a threshold space between the kitchen and the garden.
The orientation also meant it was essential to enhance the thermal performance of the un-insulated and damp masonry structure so we introduced insulation to the roof, floor and walls, installed passive ventilation which increased the efficiency of the external envelope.
A predominantly timber-based material palette of ash veneered plywood, for the garden room walls and new cabinets throughout, douglas fir doors and windows and structure, and an oak engineered floor all contribute towards creating a warm and characterful space.

Marmoleum flooring and a fun orange counter add a pop of color to this well-designed laundry room. Design and construction by Meadowlark Design + Build in Ann Arbor, Michigan. Professional photography by Sean Carter.

На фото: большая прямая прачечная в классическом стиле с накладной мойкой, светлыми деревянными фасадами, столешницей из меди, белым фартуком, фартуком из керамогранитной плитки, белыми стенами, темным паркетным полом, с сушильной машиной на стиральной машине, коричневым полом и желтой столешницей

Ocean Bank is a contemporary style oceanfront home located in Chemainus, BC. We broke ground on this home in March 2021. Situated on a sloped lot, Ocean Bank includes 3,086 sq.ft. of finished space over two floors.
The main floor features 11′ ceilings throughout. However, the ceiling vaults to 16′ in the Great Room. Large doors and windows take in the amazing ocean view.
The Kitchen in this custom home is truly a beautiful work of art. The 10′ island is topped with beautiful marble from Vancouver Island. A panel fridge and matching freezer, a large butler’s pantry, and Wolf range are other desirable features of this Kitchen. Also on the main floor, the double-sided gas fireplace that separates the Living and Dining Rooms is lined with gorgeous tile slabs. The glass and steel stairwell railings were custom made on site.

Tall cabinets provide a place for laundry baskets while abet laminate cabinetry gives ample storage for other household goods
Свежая идея для дизайна: отдельная прачечная среднего размера в современном стиле с двойной мойкой, плоскими фасадами, серыми фасадами, столешницей из ламината, серыми стенами, паркетным полом среднего тона, со стиральной и сушильной машиной рядом, серым полом и желтой столешницей - отличное фото интерьера
Свежая идея для дизайна: отдельная прачечная среднего размера в современном стиле с двойной мойкой, плоскими фасадами, серыми фасадами, столешницей из ламината, серыми стенами, паркетным полом среднего тона, со стиральной и сушильной машиной рядом, серым полом и желтой столешницей - отличное фото интерьера

A Scandinavian Southmore Kitchen
We designed, supplied and fitted this beautiful Hacker Systemat kitchen in Matt Black Lacquer finish.
Teamed with Sand Oak reproduction open shelving for a Scandinavian look that is super popular and finished with a designer White Corian worktop that brightens up the space.
This open plan kitchen is ready for welcoming and entertaining guests and is equipped with the latest appliances from Siemens.
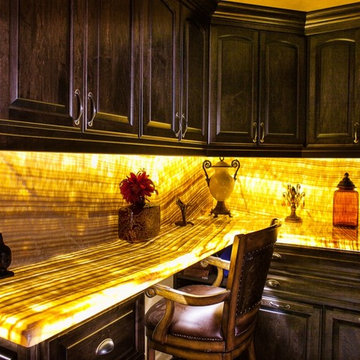
This is the wildest laundry counter you will ever see or dream of!
Glenn
Стильный дизайн: маленькая отдельная прачечная в средиземноморском стиле с фасадами с выступающей филенкой, черными фасадами, столешницей из оникса и желтой столешницей для на участке и в саду - последний тренд
Стильный дизайн: маленькая отдельная прачечная в средиземноморском стиле с фасадами с выступающей филенкой, черными фасадами, столешницей из оникса и желтой столешницей для на участке и в саду - последний тренд

Свежая идея для дизайна: отдельная, угловая прачечная в стиле лофт с одинарной мойкой, белыми фасадами, деревянной столешницей, серым фартуком, фартуком из керамической плитки, белыми стенами, полом из керамической плитки, серым полом и оранжевой столешницей - отличное фото интерьера

Happy color for a laundry room!
На фото: универсальная комната среднего размера в стиле ретро с одинарной мойкой, плоскими фасадами, желтыми фасадами, столешницей из ламината, синими стенами, полом из ламината, со стиральной и сушильной машиной рядом, коричневым полом, желтой столешницей и обоями на стенах
На фото: универсальная комната среднего размера в стиле ретро с одинарной мойкой, плоскими фасадами, желтыми фасадами, столешницей из ламината, синими стенами, полом из ламината, со стиральной и сушильной машиной рядом, коричневым полом, желтой столешницей и обоями на стенах
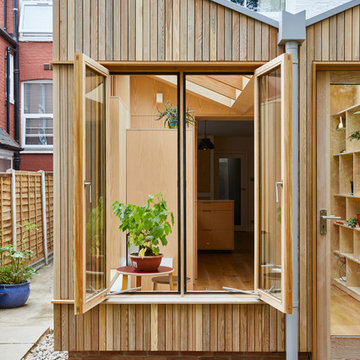
This 3 storey mid-terrace townhouse on the Harringay Ladder was in desperate need for some modernisation and general recuperation, having not been altered for several decades.
We were appointed to reconfigure and completely overhaul the outrigger over two floors which included new kitchen/dining and replacement conservatory to the ground with bathroom, bedroom & en-suite to the floor above.
Like all our projects we considered a variety of layouts and paid close attention to the form of the new extension to replace the uPVC conservatory to the rear garden. Conceived as a garden room, this space needed to be flexible forming an extension to the kitchen, containing utilities, storage and a nursery for plants but a space that could be closed off with when required, which led to discrete glazed pocket sliding doors to retain natural light.
We made the most of the north-facing orientation by adopting a butterfly roof form, typical to the London terrace, and introduced high-level clerestory windows, reaching up like wings to bring in morning and evening sunlight. An entirely bespoke glazed roof, double glazed panels supported by exposed Douglas fir rafters, provides an abundance of light at the end of the spacial sequence, a threshold space between the kitchen and the garden.
The orientation also meant it was essential to enhance the thermal performance of the un-insulated and damp masonry structure so we introduced insulation to the roof, floor and walls, installed passive ventilation which increased the efficiency of the external envelope.
A predominantly timber-based material palette of ash veneered plywood, for the garden room walls and new cabinets throughout, douglas fir doors and windows and structure, and an oak engineered floor all contribute towards creating a warm and characterful space.
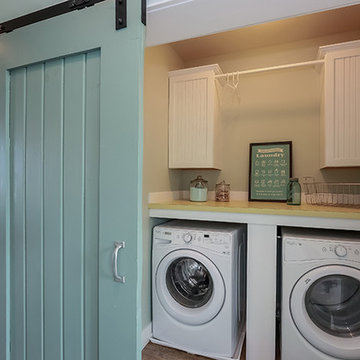
На фото: прямая кладовка среднего размера в стиле неоклассика (современная классика) с белыми фасадами, со стиральной и сушильной машиной рядом, желтой столешницей и фасадами с утопленной филенкой с

Dans ce projet les clients ont souhaité organisé leur pièce buanderie/vestiaire en créant beaucoup de rangements, en y intégrant joliment la machine à laver ainsi que l'évier existant, le tout dans un style campagne chic.
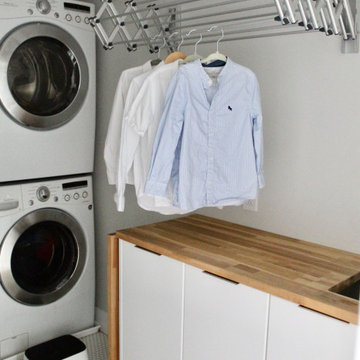
Пример оригинального дизайна: маленькая отдельная, прямая прачечная в стиле ретро с врезной мойкой, плоскими фасадами, белыми фасадами, деревянной столешницей, белыми стенами, полом из керамической плитки, с сушильной машиной на стиральной машине, серым полом и оранжевой столешницей для на участке и в саду
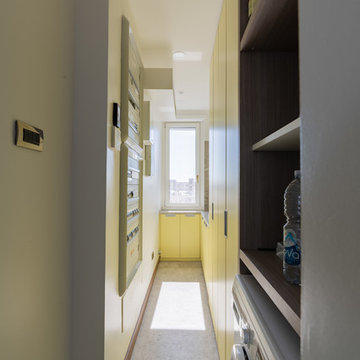
Lavanderia adiacente alla cucina.
Foto di Simone Marulli
Стильный дизайн: маленькая отдельная, прямая прачечная в современном стиле с накладной мойкой, плоскими фасадами, желтыми фасадами, столешницей из кварцита, белыми стенами, полом из керамогранита, с сушильной машиной на стиральной машине, серым полом и желтой столешницей для на участке и в саду - последний тренд
Стильный дизайн: маленькая отдельная, прямая прачечная в современном стиле с накладной мойкой, плоскими фасадами, желтыми фасадами, столешницей из кварцита, белыми стенами, полом из керамогранита, с сушильной машиной на стиральной машине, серым полом и желтой столешницей для на участке и в саду - последний тренд

Идея дизайна: маленькая отдельная, прямая прачечная в классическом стиле с врезной мойкой, фасадами с утопленной филенкой, зелеными фасадами, столешницей из кварцевого агломерата, белым фартуком, фартуком из каменной плиты, синими стенами, полом из керамогранита, с сушильной машиной на стиральной машине, серым полом и желтой столешницей для на участке и в саду
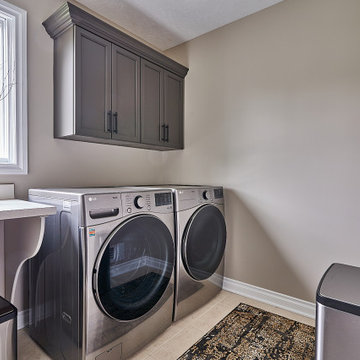
Источник вдохновения для домашнего уюта: маленькая отдельная, прямая прачечная в стиле неоклассика (современная классика) с накладной мойкой, фасадами с утопленной филенкой, серыми фасадами, столешницей из ламината, серыми стенами, полом из керамической плитки, со стиральной и сушильной машиной рядом, желтым полом и желтой столешницей для на участке и в саду
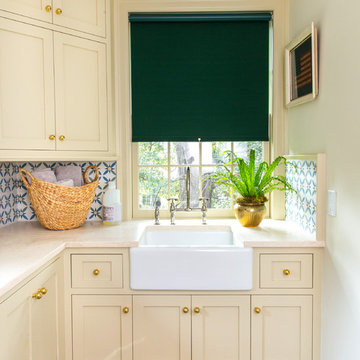
Full-scale interior design, architectural consultation, kitchen design, bath design, furnishings selection and project management for a home located in the historic district of Chapel Hill, North Carolina. The home features a fresh take on traditional southern decorating, and was included in the March 2018 issue of Southern Living magazine.
Read the full article here: https://www.southernliving.com/home/remodel/1930s-colonial-house-remodel
Photo by: Anna Routh
Прачечная с оранжевой столешницей и желтой столешницей – фото дизайна интерьера
1