Прачечная с черными фасадами и обоями на стенах – фото дизайна интерьера
Сортировать:
Бюджет
Сортировать:Популярное за сегодня
1 - 17 из 17 фото
1 из 3

This quaint home, located in Plano’s prestigious Willow Bend Polo Club, underwent some super fun updates during our renovation and refurnishing project! The clients’ love for bright colors, mid-century modern elements, and bold looks led us to designing a black and white bathroom with black paned glass, colorful hues in the game room and bedrooms, and a sleek new “work from home” space for working in style. The clients love using their new spaces and have decided to let us continue designing these looks throughout additional areas in the home!

На фото: маленькая отдельная прачечная в скандинавском стиле с плоскими фасадами, черными фасадами, серыми стенами, потолком с обоями, полом из керамической плитки, со стиральной и сушильной машиной рядом, черным полом и обоями на стенах для на участке и в саду

Пример оригинального дизайна: маленькая отдельная, параллельная прачечная в стиле кантри с столешницей из кварцевого агломерата, полом из керамогранита, со стиральной и сушильной машиной рядом, черным полом, белой столешницей, врезной мойкой, плоскими фасадами, черными фасадами, белыми стенами и обоями на стенах для на участке и в саду

На фото: прямая универсальная комната среднего размера в стиле фьюжн с накладной мойкой, плоскими фасадами, черными фасадами, столешницей из кварцевого агломерата, разноцветными стенами, полом из керамической плитки, со стиральной машиной с сушилкой, разноцветным полом, черной столешницей и обоями на стенах с

This laundry room pops with personality with patterned tile floors, cheerful Asian-inspired wallpaper, black built-in cabinets, black countertops, and a large sink with copper faucet.

The landing now features a more accessible workstation courtesy of the modern addition. Taking advantage of headroom that was previously lost due to sloped ceilings, this cozy office nook boasts loads of natural light with nearby storage that keeps everything close at hand. Large doors to the right provide access to upper level laundry, making this task far more convenient for this active family.
The landing also features a bold wallpaper the client fell in love with. Two separate doors - one leading directly to the master bedroom and the other to the closet - balance the quirky pattern. Atop the stairs, the same wallpaper was used to wrap an access door creating the illusion of a piece of artwork. One would never notice the knob in the lower right corner which is used to easily open the door. This space was truly designed with every detail in mind to make the most of a small space.
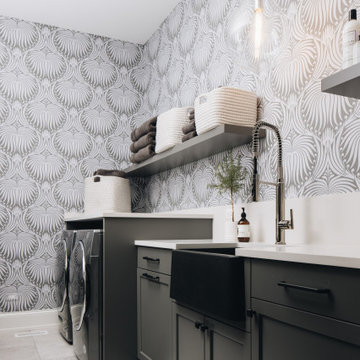
Источник вдохновения для домашнего уюта: большая отдельная, прямая прачечная в стиле неоклассика (современная классика) с накладной мойкой, фасадами в стиле шейкер, черными фасадами, разноцветными стенами, со стиральной и сушильной машиной рядом, серым полом, бежевой столешницей и обоями на стенах

2-story addition to this historic 1894 Princess Anne Victorian. Family room, new full bath, relocated half bath, expanded kitchen and dining room, with Laundry, Master closet and bathroom above. Wrap-around porch with gazebo.
Photos by 12/12 Architects and Robert McKendrick Photography.
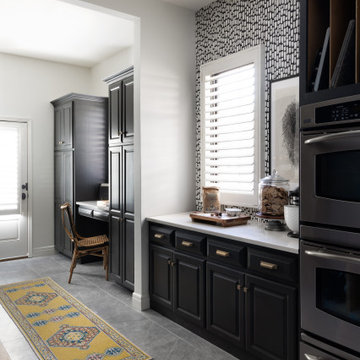
Свежая идея для дизайна: параллельная универсальная комната с накладной мойкой, фасадами с выступающей филенкой, черными фасадами, столешницей из кварцевого агломерата, белыми стенами, мраморным полом, со стиральной и сушильной машиной рядом, серым полом, белой столешницей и обоями на стенах - отличное фото интерьера
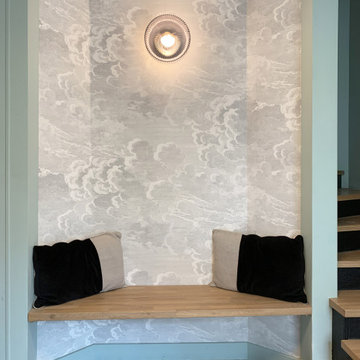
Réhabilitation d'une ferme dans l'ouest parisien
Идея дизайна: большая прямая универсальная комната в стиле модернизм с монолитной мойкой, плоскими фасадами, черными фасадами, деревянной столешницей, зелеными стенами, полом из керамической плитки, со стиральной и сушильной машиной рядом и обоями на стенах
Идея дизайна: большая прямая универсальная комната в стиле модернизм с монолитной мойкой, плоскими фасадами, черными фасадами, деревянной столешницей, зелеными стенами, полом из керамической плитки, со стиральной и сушильной машиной рядом и обоями на стенах

На фото: прямая универсальная комната среднего размера в стиле фьюжн с накладной мойкой, плоскими фасадами, черными фасадами, столешницей из кварцевого агломерата, разноцветными стенами, полом из керамической плитки, со стиральной машиной с сушилкой, разноцветным полом, черной столешницей и обоями на стенах с
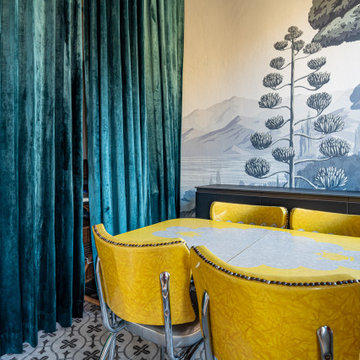
На фото: прямая универсальная комната среднего размера в стиле фьюжн с накладной мойкой, плоскими фасадами, черными фасадами, столешницей из кварцевого агломерата, разноцветными стенами, полом из керамической плитки, со стиральной машиной с сушилкой, разноцветным полом, черной столешницей и обоями на стенах
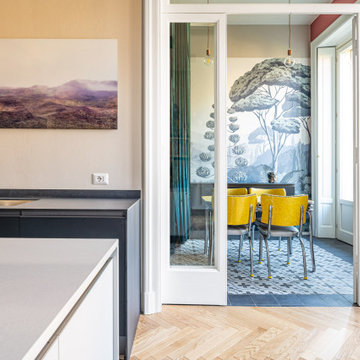
Идея дизайна: прямая универсальная комната среднего размера в стиле фьюжн с накладной мойкой, плоскими фасадами, черными фасадами, столешницей из кварцевого агломерата, разноцветными стенами, полом из керамической плитки, со стиральной машиной с сушилкой, разноцветным полом, черной столешницей и обоями на стенах
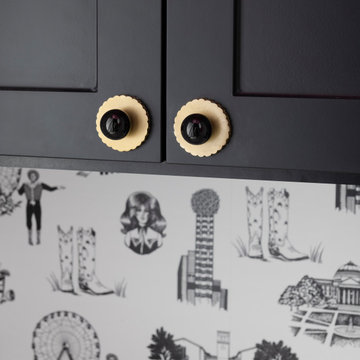
This quaint home, located in Plano’s prestigious Willow Bend Polo Club, underwent some super fun updates during our renovation and refurnishing project! The clients’ love for bright colors, mid-century modern elements, and bold looks led us to designing a black and white bathroom with black paned glass, colorful hues in the game room and bedrooms, and a sleek new “work from home” space for working in style. The clients love using their new spaces and have decided to let us continue designing these looks throughout additional areas in the home!
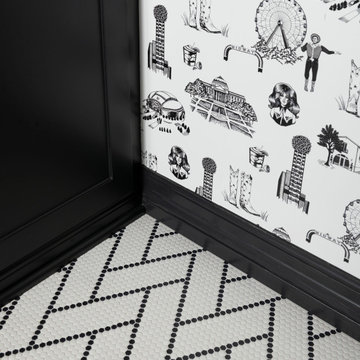
This quaint home, located in Plano’s prestigious Willow Bend Polo Club, underwent some super fun updates during our renovation and refurnishing project! The clients’ love for bright colors, mid-century modern elements, and bold looks led us to designing a black and white bathroom with black paned glass, colorful hues in the game room and bedrooms, and a sleek new “work from home” space for working in style. The clients love using their new spaces and have decided to let us continue designing these looks throughout additional areas in the home!
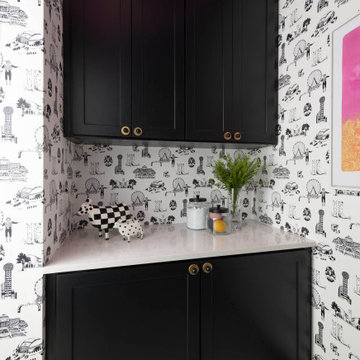
This quaint home, located in Plano’s prestigious Willow Bend Polo Club, underwent some super fun updates during our renovation and refurnishing project! The clients’ love for bright colors, mid-century modern elements, and bold looks led us to designing a black and white bathroom with black paned glass, colorful hues in the game room and bedrooms, and a sleek new “work from home” space for working in style. The clients love using their new spaces and have decided to let us continue designing these looks throughout additional areas in the home!
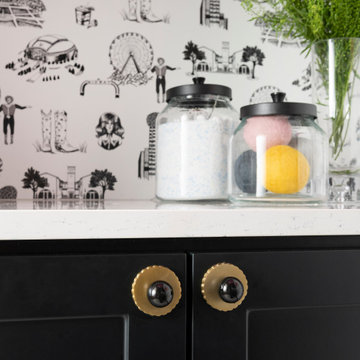
This quaint home, located in Plano’s prestigious Willow Bend Polo Club, underwent some super fun updates during our renovation and refurnishing project! The clients’ love for bright colors, mid-century modern elements, and bold looks led us to designing a black and white bathroom with black paned glass, colorful hues in the game room and bedrooms, and a sleek new “work from home” space for working in style. The clients love using their new spaces and have decided to let us continue designing these looks throughout additional areas in the home!
Прачечная с черными фасадами и обоями на стенах – фото дизайна интерьера
1