Прачечная с накладной мойкой и серыми стенами – фото дизайна интерьера
Сортировать:
Бюджет
Сортировать:Популярное за сегодня
1 - 20 из 1 309 фото
1 из 3

Идея дизайна: отдельная, прямая прачечная в стиле неоклассика (современная классика) с накладной мойкой, фасадами в стиле шейкер, белыми фасадами, серыми стенами, со стиральной и сушильной машиной рядом, черным полом и белой столешницей

Multi-Functional and beautiful Laundry/Mudroom. Laundry folding space above the washer/drier with pull out storage in between. Storage for cleaning and other items above the washer/drier.

Идея дизайна: отдельная, п-образная прачечная среднего размера в современном стиле с накладной мойкой, фасадами в стиле шейкер, серыми фасадами, столешницей из ламината, серыми стенами, полом из керамической плитки, со стиральной и сушильной машиной рядом, серым полом и белой столешницей
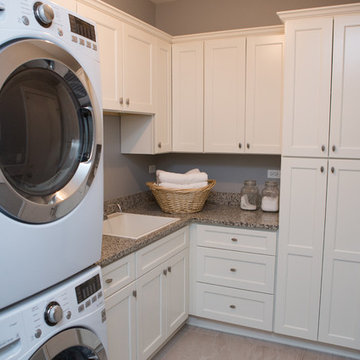
Jackie and Sean loved the Algonquin neighborhood they lived in with the peaceful neighborhood and the close proximity to work and school. What they didn’t love was how outdated their home had become. With a cramped kitchen and an unused dining room, they decided a remodel was the perfect solution to their problem. They would be able to continue to live in the area they loved, while at the same time they could have the dream home they envisioned.
After a thorough search, Jackie came across Advance Design Studio. She was impressed by all of the positive reviews she saw on the internet and saw herself identifying with all of the project stories she saw on the website. Once they met with designer Scott Christensen and owner Todd Jurs, they knew Advance Design was the right company to make their dreams a reality.
The project consisted of four main areas: the kitchen/dining/powder room, the laundry room, the master bathroom, and the kid’s bathroom. They wanted to expand the kitchen into the seldom used dining room and add a large island for hosting parties and family gatherings. They also wanted new hardwood flooring throughout the first level. The laundry room needed to be more functional, and all three bathrooms were in dire need of updating.
The closed off kitchen was opened up to create a sweeping space between the new eating area and the much larger kitchen. A handsome dry bar complete with a beverage refrigerator and lighted glass door cabinetry makes an elegant transition across from a peninsula area filled with storage. An additional decorative cabinet lighting up elegant dishware through the mullioned glass sits directly across from the drybar.
An expansive island was critical to the kitchen plans. Jackie, Sean and Scott worked closely together to create just the right details for their design. They wanted the island to be functional in addition to being the centerpiece of the room. Added storage for the kid’s school supplies was hidden behind cabinet doors so the children could do their schoolwork right at the island, and a microwave drawer glides open with the touch of a finger hidden inconspicuously within the island space. The easy to care for Cambria Britannica Quartz island top with its sweeping grey and white marble look perched atop hand-carved Craftsman corbels was absolutely what they were hoping for, blending both beauty and function perfectly.
Adding a nice contrast to the brightness of the quartz and the white cabinetry, Kodiak - Leather granite countertops were used to balance the light and dark tones of the space. Dura Supreme Classic White painted cabinets grace the perimeter, while Maple Poppy Seed stained cabinets with a beautiful soft grey woodgrain were used in the beverage center and island. The two tones compliment the large space balancing it out nicely creating interest and elegance with the simple Craftsman style full overlay doors.
A deep warm Barnwood White Oak flooring was added throughout the lower level. The new floor brings additional contrast to the bright kitchen and provides unity with the now open floorplan as it rolls in to the foyer and family room. Final details like the show-stopping lunar like duo light fixtures complete the space and intermix expertly with crisscross details of the glass door mullions, the island bar seating and even accessories in the space.
The small cluttered laundry room needed more space and more storage. With a busy family it seemed to overflow daily and did not have anywhere to hide the families “in and out stuff.” Scott designed the new space with a stackable washer and dryer and much more efficiently organized cabinetry. Doing laundry is now (almost!) a pleasure and keeping everyone’s “stuff” hidden, but readily accessible is now a snap.
The master bath was not a place where the couple enjoyed spending time getting ready for their day. The tub almost never was used, so removing it made it possible to build an extra-large shower, replacing the small cramped cube of the previous shower they hated. Clean, horizontal lines softly draw your eye around the space with porcelain tile called Driftwood Sea spray. Full overlay cabinetry in a soft white vanity with double sinks makes getting ready for the day much more convenient for the busy couple.
Long floor planks made of porcelain tile mimic real hardwood floors in a soft grey to compliment the shower, but with the ease and care of a tile surface. Cambrian Black Granite counters with a matte finish and under mount porcelain sinks with handsome brushed chrome hardware complete the handsome space. A real bonus in any master bath; a custom built in storage nook was tucked in the corner of the space for linens and heavenly storage.
The kid’s bath was in sad shape because it was original to the house. To keep the budget in control, the tub which was in great condition was retained, but focus was on the new large brick style porcelain charcoal tile on the floor, crisp white new Craftsman style cabinetry with pretty furniture details on the corner base, a striking granite top with white under mount porcelain sinks and fresh hardware and faucets. Some beautiful soft grey wood mirrors to match mom and dads were custom sized and placed under new lighting, and 4 hooks were smartly arranged down the wall for kids’ towels.
This couple was determined not to move, and made their house their dream home. Not only does their home function greatly now, but Jackie says, “When the neighbors come to visit, they’re asking if they can “steal” the design”! The added functionality, elegance, and open floor plan were exactly what this family needed in order to stay.
Advance Design Studio, Joe Nowak

Идея дизайна: большая прямая универсальная комната в стиле неоклассика (современная классика) с плоскими фасадами, серыми стенами, паркетным полом среднего тона, со стиральной и сушильной машиной рядом, коричневым полом, серыми фасадами и накладной мойкой

Geneva Cabinet Company, Lake Geneva, WI., A clever combination space that serves as the lady’s studio, laundry, and gardening workshop. The area features a work island, open shelving and cabinet storage with sink. A stainless steel counter and sink serve as a butlers pantry and potting area for gardening.
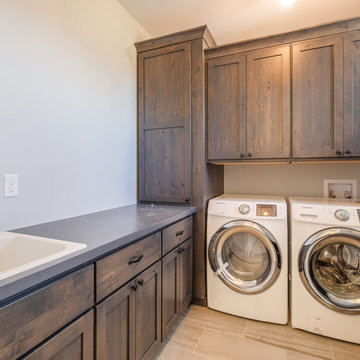
Shutter Avenue Photography
Пример оригинального дизайна: отдельная, п-образная прачечная среднего размера в стиле кантри с накладной мойкой, фасадами в стиле шейкер, темными деревянными фасадами, столешницей из акрилового камня, серыми стенами, полом из керамической плитки и со стиральной и сушильной машиной рядом
Пример оригинального дизайна: отдельная, п-образная прачечная среднего размера в стиле кантри с накладной мойкой, фасадами в стиле шейкер, темными деревянными фасадами, столешницей из акрилового камня, серыми стенами, полом из керамической плитки и со стиральной и сушильной машиной рядом

Rob Karosis
Источник вдохновения для домашнего уюта: универсальная комната среднего размера в стиле кантри с фасадами в стиле шейкер, белыми фасадами, мраморной столешницей, полом из керамической плитки, со стиральной и сушильной машиной рядом, бежевой столешницей, накладной мойкой и серыми стенами
Источник вдохновения для домашнего уюта: универсальная комната среднего размера в стиле кантри с фасадами в стиле шейкер, белыми фасадами, мраморной столешницей, полом из керамической плитки, со стиральной и сушильной машиной рядом, бежевой столешницей, накладной мойкой и серыми стенами

Стильный дизайн: большая угловая универсальная комната в стиле неоклассика (современная классика) с накладной мойкой, фасадами с утопленной филенкой, синими фасадами, столешницей из кварцита, бежевым фартуком, фартуком из керамогранитной плитки, серыми стенами, полом из керамогранита, со стиральной и сушильной машиной рядом, бежевым полом и белой столешницей - последний тренд

На фото: маленькая отдельная, прямая прачечная в стиле неоклассика (современная классика) с накладной мойкой, фасадами в стиле шейкер, серыми фасадами, столешницей из кварцевого агломерата, серыми стенами, полом из ламината, с сушильной машиной на стиральной машине, серым полом и черной столешницей для на участке и в саду
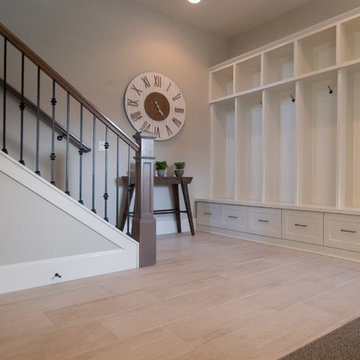
Paint Colors by Sherwin Williams
Interior Body Color : Agreeable Gray SW 7029
Interior Trim Color : Northwood Cabinets’ Eggshell
Flooring & Tile Supplied by Macadam Floor & Design
Floor Tile by Emser Tile
Floor Tile Product : Formwork in Bond
Backsplash Tile by Daltile
Backsplash Product : Daintree Exotics Carerra in Maniscalo
Slab Countertops by Wall to Wall Stone
Countertop Product : Caesarstone Blizzard
Faucets by Delta Faucet
Sinks by Decolav
Appliances by Maytag
Cabinets by Northwood Cabinets
Exposed Beams & Built-In Cabinetry Colors : Jute
Windows by Milgard Windows & Doors
Product : StyleLine Series Windows
Supplied by Troyco
Interior Design by Creative Interiors & Design
Lighting by Globe Lighting / Destination Lighting
Doors by Western Pacific Building Materials

Functional Utility Room, located just off the Dressing Room in the Master Suite allows quick access for the owners and a view of the private garden.
Room size: 7'8" x 8'
Ceiling height: 11'
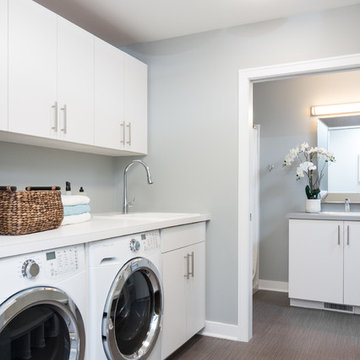
Modern, clean laudnry room and bathroom. White cabinets, white counter, and white washer and dryer. Vinyl gray tile floor.
Стильный дизайн: параллельная универсальная комната среднего размера в современном стиле с накладной мойкой, плоскими фасадами, белыми фасадами, столешницей из ламината, серыми стенами, со стиральной и сушильной машиной рядом, серым полом, полом из керамогранита и белой столешницей - последний тренд
Стильный дизайн: параллельная универсальная комната среднего размера в современном стиле с накладной мойкой, плоскими фасадами, белыми фасадами, столешницей из ламината, серыми стенами, со стиральной и сушильной машиной рядом, серым полом, полом из керамогранита и белой столешницей - последний тренд
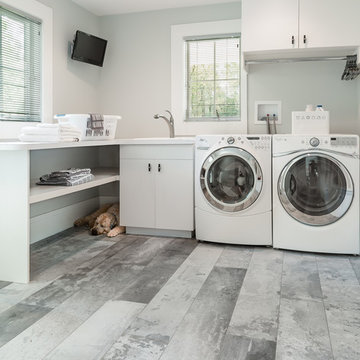
На фото: угловая прачечная в современном стиле с плоскими фасадами, белыми фасадами, накладной мойкой и серыми стенами с
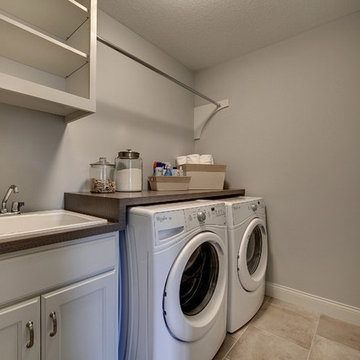
Dedicated laundry room with side by side washer dryer, fit perfectly under custom counter top. Dedicated storage, shelving and closet bar.
Photography by Spacecrafting.
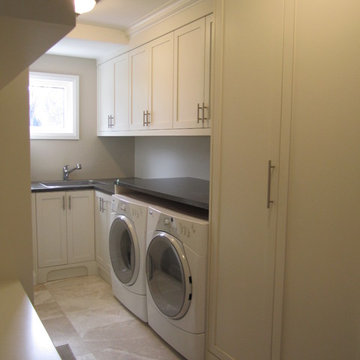
If you know the flurry of stuff left behind when children arrive at home you will certainly appreciate this space. One thing we love about cabinetry is the clean look you get once all your things have a spot to be tucked away.

Laurey Glenn
На фото: большая прачечная в стиле кантри с белыми фасадами, столешницей из оникса, полом из сланца, со стиральной и сушильной машиной рядом, открытыми фасадами, черной столешницей, накладной мойкой и серыми стенами
На фото: большая прачечная в стиле кантри с белыми фасадами, столешницей из оникса, полом из сланца, со стиральной и сушильной машиной рядом, открытыми фасадами, черной столешницей, накладной мойкой и серыми стенами
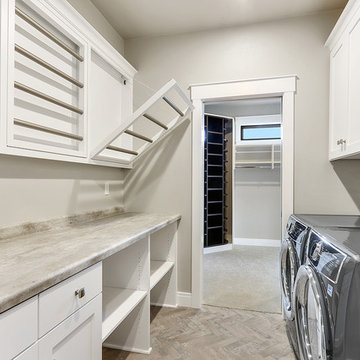
На фото: отдельная, параллельная прачечная среднего размера в классическом стиле с накладной мойкой, плоскими фасадами, белыми фасадами, столешницей из ламината, серыми стенами, полом из керамической плитки, со стиральной и сушильной машиной рядом и серым полом с

На фото: большая п-образная универсальная комната в современном стиле с накладной мойкой, плоскими фасадами, белыми фасадами, деревянной столешницей, серыми стенами, полом из керамогранита, со стиральной и сушильной машиной рядом и серым полом
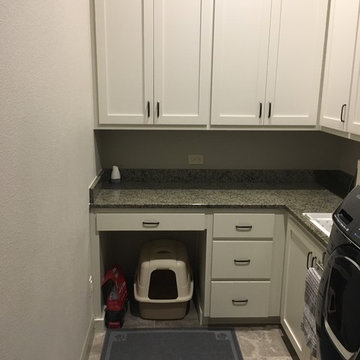
Стильный дизайн: маленькая угловая прачечная в классическом стиле с накладной мойкой, фасадами с утопленной филенкой, белыми фасадами, гранитной столешницей, серыми стенами, бетонным полом, со стиральной и сушильной машиной рядом и серым полом для на участке и в саду - последний тренд
Прачечная с накладной мойкой и серыми стенами – фото дизайна интерьера
1