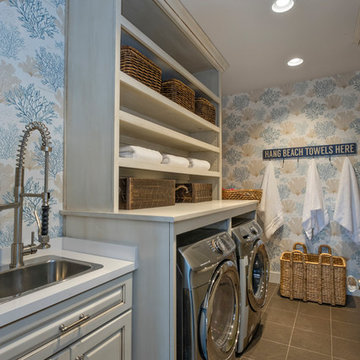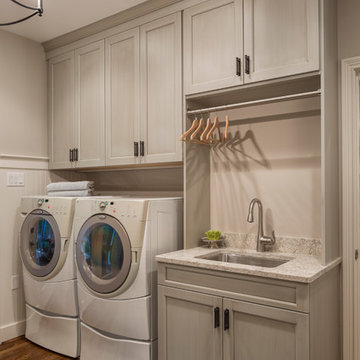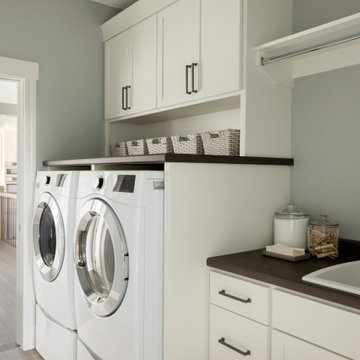Прачечная с накладной мойкой и деревянной столешницей – фото дизайна интерьера
Сортировать:
Бюджет
Сортировать:Популярное за сегодня
1 - 20 из 449 фото

Multi-Functional and beautiful Laundry/Mudroom. Laundry folding space above the washer/drier with pull out storage in between. Storage for cleaning and other items above the washer/drier.

This "perfect-sized" laundry room is just off the mudroom and can be closed off from the rest of the house. The large window makes the space feel large and open. A custom designed wall of shelving and specialty cabinets accommodates everything necessary for day-to-day laundry needs. This custom home was designed and built by Meadowlark Design+Build in Ann Arbor, Michigan. Photography by Joshua Caldwell.

The perfect amount of space to get the laundry done! We love the color of the cabinets with the reclaimed wood (tractor trailer floor) counter tops...and again, that floor just brings everything together!

Colin Charles
Источник вдохновения для домашнего уюта: отдельная, прямая прачечная в морском стиле с накладной мойкой, плоскими фасадами, белыми фасадами, деревянной столешницей, белыми стенами, паркетным полом среднего тона, со стиральной и сушильной машиной рядом, коричневым полом и коричневой столешницей
Источник вдохновения для домашнего уюта: отдельная, прямая прачечная в морском стиле с накладной мойкой, плоскими фасадами, белыми фасадами, деревянной столешницей, белыми стенами, паркетным полом среднего тона, со стиральной и сушильной машиной рядом, коричневым полом и коричневой столешницей

RT Edgar
На фото: отдельная, прямая прачечная в современном стиле с накладной мойкой, плоскими фасадами, белыми фасадами, деревянной столешницей, белыми стенами, черным полом и коричневой столешницей
На фото: отдельная, прямая прачечная в современном стиле с накладной мойкой, плоскими фасадами, белыми фасадами, деревянной столешницей, белыми стенами, черным полом и коричневой столешницей

Free ebook, Creating the Ideal Kitchen. DOWNLOAD NOW
Working with this Glen Ellyn client was so much fun the first time around, we were thrilled when they called to say they were considering moving across town and might need some help with a bit of design work at the new house.
The kitchen in the new house had been recently renovated, but it was not exactly what they wanted. What started out as a few tweaks led to a pretty big overhaul of the kitchen, mudroom and laundry room. Luckily, we were able to use re-purpose the old kitchen cabinetry and custom island in the remodeling of the new laundry room — win-win!
As parents of two young girls, it was important for the homeowners to have a spot to store equipment, coats and all the “behind the scenes” necessities away from the main part of the house which is a large open floor plan. The existing basement mudroom and laundry room had great bones and both rooms were very large.
To make the space more livable and comfortable, we laid slate tile on the floor and added a built-in desk area, coat/boot area and some additional tall storage. We also reworked the staircase, added a new stair runner, gave a facelift to the walk-in closet at the foot of the stairs, and built a coat closet. The end result is a multi-functional, large comfortable room to come home to!
Just beyond the mudroom is the new laundry room where we re-used the cabinets and island from the original kitchen. The new laundry room also features a small powder room that used to be just a toilet in the middle of the room.
You can see the island from the old kitchen that has been repurposed for a laundry folding table. The other countertops are maple butcherblock, and the gold accents from the other rooms are carried through into this room. We were also excited to unearth an existing window and bring some light into the room.
Designed by: Susan Klimala, CKD, CBD
Photography by: Michael Alan Kaskel
For more information on kitchen and bath design ideas go to: www.kitchenstudio-ge.com

This laundry room doubles as the mudroom entry from the garage so we created an area to kick off shoes and hang backpacks as well as the laundry.
Идея дизайна: маленькая универсальная комната в стиле кантри с фасадами в стиле шейкер, белыми фасадами, деревянной столешницей, серыми стенами, полом из керамогранита, со стиральной и сушильной машиной рядом, коричневой столешницей и накладной мойкой для на участке и в саду
Идея дизайна: маленькая универсальная комната в стиле кантри с фасадами в стиле шейкер, белыми фасадами, деревянной столешницей, серыми стенами, полом из керамогранита, со стиральной и сушильной машиной рядом, коричневой столешницей и накладной мойкой для на участке и в саду

Источник вдохновения для домашнего уюта: параллельная универсальная комната среднего размера в стиле лофт с накладной мойкой, плоскими фасадами, белыми фасадами, деревянной столешницей, белыми стенами и со стиральной и сушильной машиной рядом

Photography by Spacecrafting. Upstairs laundry room with side by side front loading washer and dryer. Wood counter tops and gray cabinets. Stone-like square tiles.
Свежая идея для дизайна: параллельная универсальная комната среднего размера в стиле кантри с накладной мойкой, фасадами в стиле шейкер, белыми фасадами, деревянной столешницей, серым фартуком, фартуком из керамической плитки, серыми стенами, полом из винила, со стиральной и сушильной машиной рядом, белым полом, коричневой столешницей, балками на потолке и панелями на части стены - отличное фото интерьера

Emma Tannenbaum Photography
На фото: большая отдельная, угловая прачечная в классическом стиле с фасадами с выступающей филенкой, серыми фасадами, деревянной столешницей, синими стенами, полом из керамогранита, со стиральной и сушильной машиной рядом, серым полом и накладной мойкой с
На фото: большая отдельная, угловая прачечная в классическом стиле с фасадами с выступающей филенкой, серыми фасадами, деревянной столешницей, синими стенами, полом из керамогранита, со стиральной и сушильной машиной рядом, серым полом и накладной мойкой с

На фото: отдельная, прямая прачечная среднего размера в морском стиле с накладной мойкой, фасадами с выступающей филенкой, деревянной столешницей, полом из керамической плитки, со стиральной и сушильной машиной рядом и серыми фасадами с

Идея дизайна: маленькая отдельная, прямая прачечная в современном стиле с накладной мойкой, фасадами в стиле шейкер, белыми фасадами, деревянной столешницей, белым фартуком, фартуком из плитки кабанчик, серыми стенами, полом из керамогранита, со стиральной и сушильной машиной рядом, серым полом и коричневой столешницей для на участке и в саду

Свежая идея для дизайна: большая универсальная комната в стиле неоклассика (современная классика) с накладной мойкой, фасадами с утопленной филенкой, белыми фасадами, деревянной столешницей, серыми стенами, темным паркетным полом и со стиральной и сушильной машиной рядом - отличное фото интерьера

Whonsetler Photography
На фото: отдельная, параллельная прачечная среднего размера в классическом стиле с накладной мойкой, фасадами в стиле шейкер, зелеными фасадами, деревянной столешницей, зелеными стенами, мраморным полом, со стиральной и сушильной машиной рядом и белым полом с
На фото: отдельная, параллельная прачечная среднего размера в классическом стиле с накладной мойкой, фасадами в стиле шейкер, зелеными фасадами, деревянной столешницей, зелеными стенами, мраморным полом, со стиральной и сушильной машиной рядом и белым полом с

TWO TONE.
- Dulux 'Black'
- Dulux 'Lexicon' 1/4 strength
- 80mm thick 'Michaelangelo' Quantum Quartz bench tops
- 'Michaelangelo' Quantum Quartz splash back
- Blanco sink & tap
- Shaker profile polyurethane doors
- Custom library/bookshelf to match kitchen
- Custom ladder
- Blum hardware
- Black handles
- Integrated Fridge/Freezer Leiebherr
- Laundry
Sheree Bounassif, Kitchens by Emanuel

Свежая идея для дизайна: маленькая параллельная прачечная в стиле кантри с деревянной столешницей, белыми фасадами, со стиральной и сушильной машиной рядом, бежевой столешницей, фасадами с утопленной филенкой, накладной мойкой и бежевыми стенами для на участке и в саду - отличное фото интерьера

На фото: маленькая отдельная, прямая прачечная в современном стиле с накладной мойкой, фасадами в стиле шейкер, белыми фасадами, деревянной столешницей, белым фартуком, фартуком из плитки кабанчик, серыми стенами, полом из керамогранита, со стиральной и сушильной машиной рядом, серым полом и коричневой столешницей для на участке и в саду

На фото: универсальная комната в стиле кантри с накладной мойкой, фасадами в стиле шейкер, зелеными фасадами, деревянной столешницей, белыми стенами, полом из ламината, со стиральной и сушильной машиной рядом, коричневым полом и коричневой столешницей с

Источник вдохновения для домашнего уюта: отдельная, прямая прачечная в стиле неоклассика (современная классика) с накладной мойкой, фасадами в стиле шейкер, белыми фасадами, деревянной столешницей, серыми стенами, со стиральной и сушильной машиной рядом и коричневой столешницей
Прачечная с накладной мойкой и деревянной столешницей – фото дизайна интерьера
1