Прачечная с монолитной мойкой и синими фасадами – фото дизайна интерьера
Сортировать:
Бюджет
Сортировать:Популярное за сегодня
1 - 20 из 34 фото
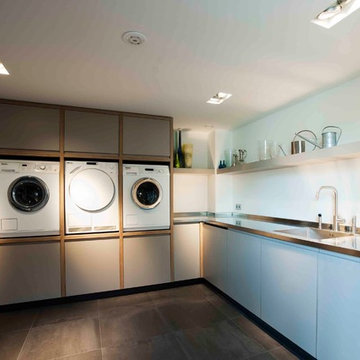
На фото: большая угловая универсальная комната в современном стиле с монолитной мойкой, столешницей из нержавеющей стали, белыми стенами, со стиральной и сушильной машиной рядом, плоскими фасадами и синими фасадами с
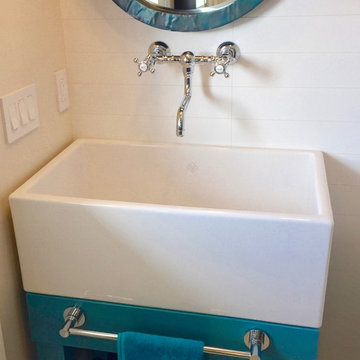
На фото: параллельная универсальная комната среднего размера в морском стиле с синими фасадами, полом из керамогранита, монолитной мойкой, открытыми фасадами, белыми стенами и белым полом
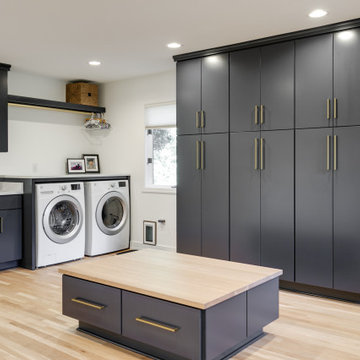
This dated 80's home needed a major makeover inside and out. For the most part, the home’s footprint and layout stayed the same, but details and finishes were updated throughout and a few structural things - such as expanding a bathroom by taking space from a spare bedroom closet - were done to make the house more functional for our client.
The exterior was painted a bold modern dark charcoal with a bright orange door. Carpeting was removed for new wood floor installation, brick was painted, new wood mantle stained to match the floors and simplified door trims. The kitchen was completed demoed and renovated with sleek cabinetry and larger windows. Custom fabricated steel railings make a serious statement in the entryway, updating the overall style of the house.

In the practical utility/boot room a Dekton worktop was used and the cupboards were sprayed Hague Blue from Farrow and Ball. The gold sink and tap create a contrast and warmth.

A double washer and dryer? Yes please!?
Swipe to see a 360 view of this basement laundry room project we completed recently! (Cabinetry was custom color matched)
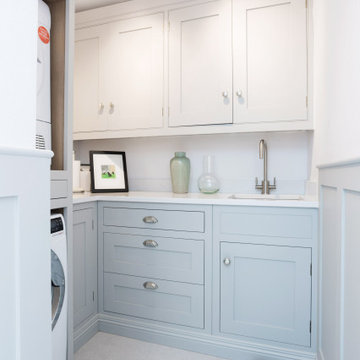
It was such a pleasure working with Mr & Mrs Baker to design, create and install the bespoke Wellsdown kitchen for their beautiful town house in Saffron Walden. Having already undergone a vast renovation on the bedrooms and living areas, the homeowners embarked on an open-plan kitchen and living space renovation, and commissioned Burlanes for the works.
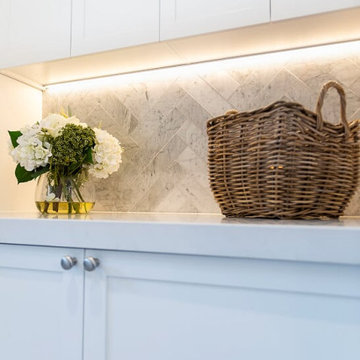
На фото: прямая универсальная комната среднего размера с монолитной мойкой, фасадами в стиле шейкер, синими фасадами, столешницей из кварцевого агломерата, серым фартуком, фартуком из мрамора, белыми стенами, полом из керамической плитки, со стиральной машиной с сушилкой, серым полом и белой столешницей
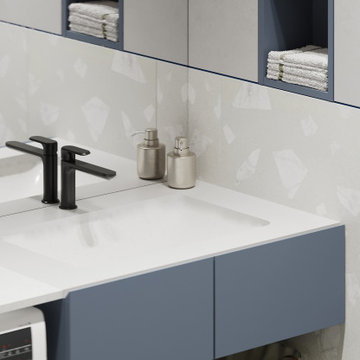
Идея дизайна: отдельная, прямая прачечная среднего размера в современном стиле с плоскими фасадами, с сушильной машиной на стиральной машине, монолитной мойкой, синими фасадами, зеркальным фартуком, серыми стенами, полом из керамической плитки, синим полом и белой столешницей
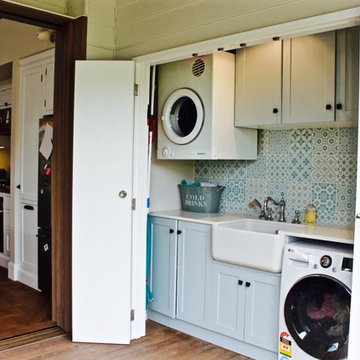
Свежая идея для дизайна: прямая кладовка в современном стиле с монолитной мойкой, фасадами в стиле шейкер, синими фасадами и синими стенами - отличное фото интерьера

Стильный дизайн: отдельная, прямая прачечная среднего размера в современном стиле с монолитной мойкой, плоскими фасадами, синими фасадами, деревянной столешницей, белыми стенами, полом из керамической плитки, со стиральной и сушильной машиной рядом, бежевым полом и оранжевой столешницей - последний тренд
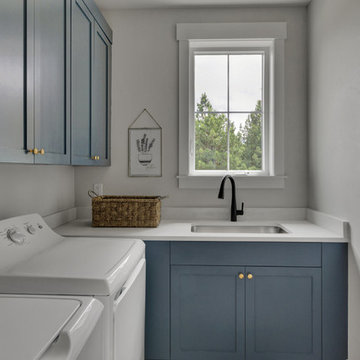
Стильный дизайн: маленькая отдельная, угловая прачечная в стиле модернизм с монолитной мойкой, фасадами с утопленной филенкой, синими фасадами, столешницей из кварцевого агломерата, белыми стенами, со стиральной и сушильной машиной рядом, белым полом и белой столешницей для на участке и в саду - последний тренд
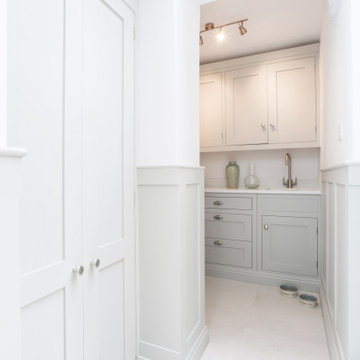
It was such a pleasure working with Mr & Mrs Baker to design, create and install the bespoke Wellsdown kitchen for their beautiful town house in Saffron Walden. Having already undergone a vast renovation on the bedrooms and living areas, the homeowners embarked on an open-plan kitchen and living space renovation, and commissioned Burlanes for the works.
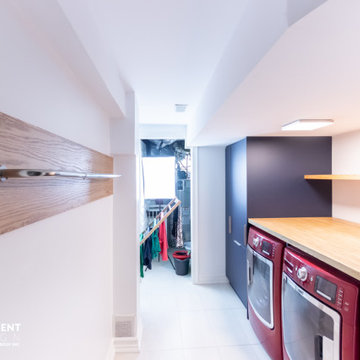
Источник вдохновения для домашнего уюта: отдельная, прямая прачечная среднего размера в современном стиле с монолитной мойкой, плоскими фасадами, синими фасадами, деревянной столешницей, белыми стенами, полом из керамической плитки, со стиральной и сушильной машиной рядом, бежевым полом и оранжевой столешницей
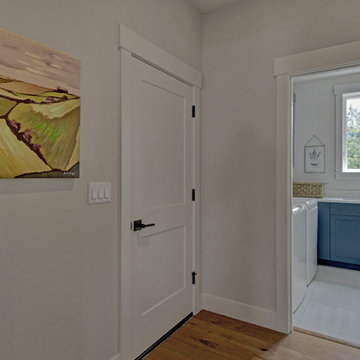
Источник вдохновения для домашнего уюта: маленькая отдельная, угловая прачечная в стиле модернизм с монолитной мойкой, фасадами с утопленной филенкой, синими фасадами, столешницей из кварцевого агломерата, белыми стенами, со стиральной и сушильной машиной рядом, белым полом и белой столешницей для на участке и в саду
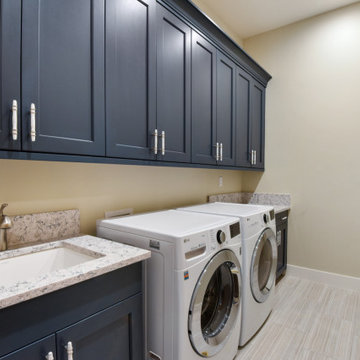
Источник вдохновения для домашнего уюта: большая отдельная, прямая прачечная в стиле неоклассика (современная классика) с монолитной мойкой, плоскими фасадами, синими фасадами, деревянной столешницей, бежевыми стенами, полом из керамической плитки, со стиральной и сушильной машиной рядом, бежевым полом и синей столешницей
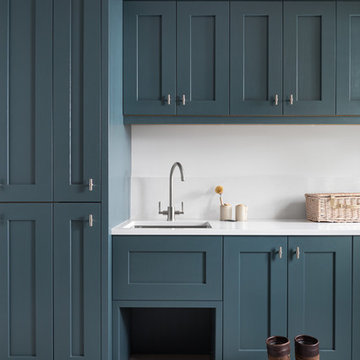
We paired this rich shade of blue with smooth, white quartz worktop to achieve a calming, clean space. This utility design shows how to combine functionality, clever storage solutions and timeless luxury.
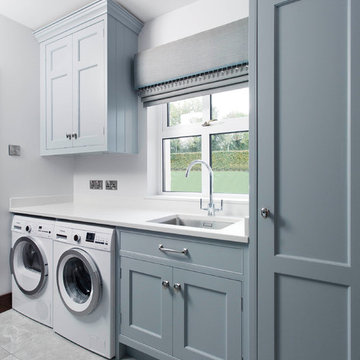
Bespoke 30mm inframe kitchen handpainted in Zoffany Snow with Stockholm Blue on the island. with solid walnut internals. The design features a tongue and groove walnut breakfast bar, and solid walnut internals. Work surfaces are Calacatta Macaubus.
Photography Infinity Media
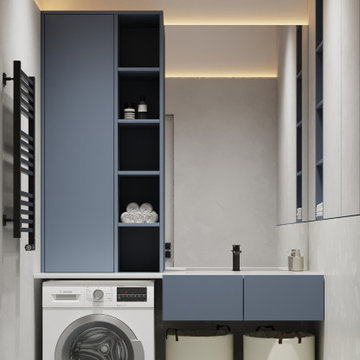
На фото: отдельная, прямая прачечная среднего размера в современном стиле с плоскими фасадами, монолитной мойкой, синими фасадами, зеркальным фартуком, серыми стенами, полом из керамической плитки, со стиральной машиной с сушилкой, синим полом и белой столешницей
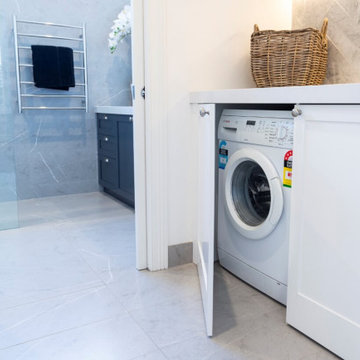
Источник вдохновения для домашнего уюта: прямая универсальная комната среднего размера с монолитной мойкой, фасадами в стиле шейкер, синими фасадами, столешницей из кварцевого агломерата, серым фартуком, фартуком из мрамора, белыми стенами, полом из керамической плитки, со стиральной машиной с сушилкой, серым полом и белой столешницей
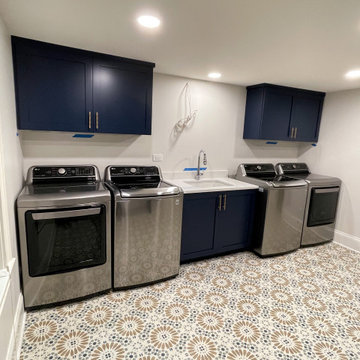
A double washer and dryer? Yes please!?
Swipe to see a 360 view of this basement laundry room project we completed recently! (Cabinetry was custom color matched)
Прачечная с монолитной мойкой и синими фасадами – фото дизайна интерьера
1