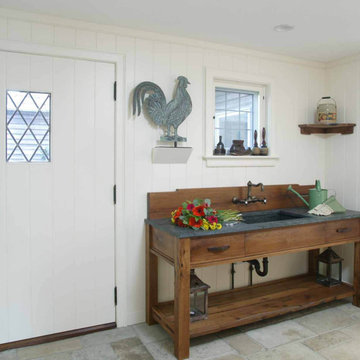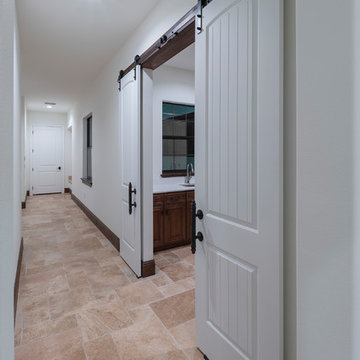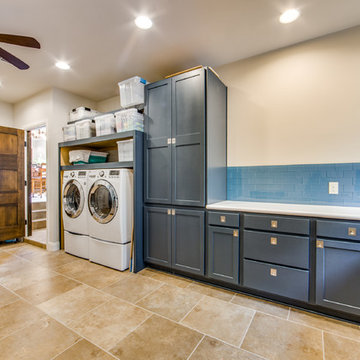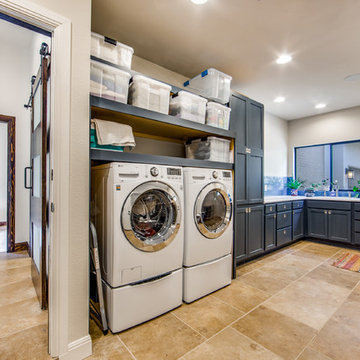Прачечная с монолитной мойкой и полом из травертина – фото дизайна интерьера
Сортировать:
Бюджет
Сортировать:Популярное за сегодня
1 - 6 из 6 фото

Photo by Randy O'Rourke
На фото: прачечная в классическом стиле с монолитной мойкой, фасадами цвета дерева среднего тона, столешницей из талькохлорита, белыми стенами и полом из травертина с
На фото: прачечная в классическом стиле с монолитной мойкой, фасадами цвета дерева среднего тона, столешницей из талькохлорита, белыми стенами и полом из травертина с

Pairing their love of Mid-Century Modern design and collecting with the enjoyment they get out of entertaining at home, this client’s kitchen remodel in Linda Vista hit all the right notes.
Set atop a hillside with sweeping views of the city below, the first priority in this remodel was to open up the kitchen space to take full advantage of the view and create a seamless transition between the kitchen, dining room, and outdoor living space. A primary wall was removed and a custom peninsula/bar area was created to house the client’s extensive collection of glassware and bar essentials on a sleek shelving unit suspended from the ceiling and wrapped around the base of the peninsula.
Light wood cabinetry with a retro feel was selected and provided the perfect complement to the unique backsplash which extended the entire length of the kitchen, arranged to create a distinct ombre effect that concentrated behind the Wolf range.
Subtle brass fixtures and pulls completed the look while panels on the built in refrigerator created a consistent flow to the cabinetry.
Additionally, a frosted glass sliding door off of the kitchen disguises a dedicated laundry room full of custom finishes. Raised built-in cabinetry houses the washer and dryer to put everything at eye level, while custom sliding shelves that can be hidden when not in use lessen the need for bending and lifting heavy loads of laundry. Other features include built-in laundry sorter and extensive storage.

Speckman Photography
Стильный дизайн: отдельная, угловая прачечная среднего размера в стиле рустика с монолитной мойкой, фасадами цвета дерева среднего тона, столешницей из акрилового камня, серыми стенами, со стиральной и сушильной машиной рядом, полом из травертина, бежевым полом и фасадами с утопленной филенкой - последний тренд
Стильный дизайн: отдельная, угловая прачечная среднего размера в стиле рустика с монолитной мойкой, фасадами цвета дерева среднего тона, столешницей из акрилового камня, серыми стенами, со стиральной и сушильной машиной рядом, полом из травертина, бежевым полом и фасадами с утопленной филенкой - последний тренд

white-painted sliding barn doors open to the laundry room conserving space in the hallway because they require no clearance to open up in this Spanish Revival custom home by Orlando Custom Homebuilder Jorge Ulibarri.

Идея дизайна: большая отдельная, угловая прачечная в стиле неоклассика (современная классика) с монолитной мойкой, фасадами в стиле шейкер, серыми фасадами, гранитной столешницей, белыми стенами, полом из травертина, со стиральной и сушильной машиной рядом, бежевым полом и белой столешницей

Идея дизайна: большая отдельная, угловая прачечная в стиле неоклассика (современная классика) с монолитной мойкой, фасадами в стиле шейкер, серыми фасадами, гранитной столешницей, белыми стенами, полом из травертина, со стиральной и сушильной машиной рядом, бежевым полом и белой столешницей
Прачечная с монолитной мойкой и полом из травертина – фото дизайна интерьера
1