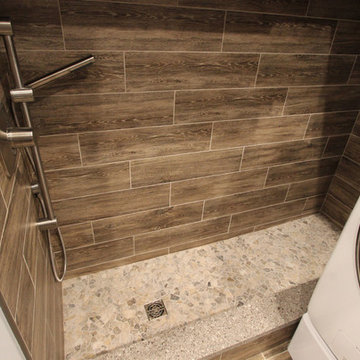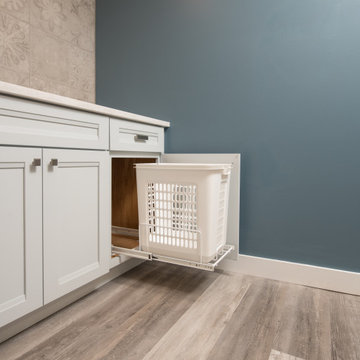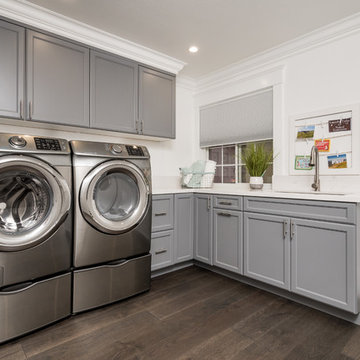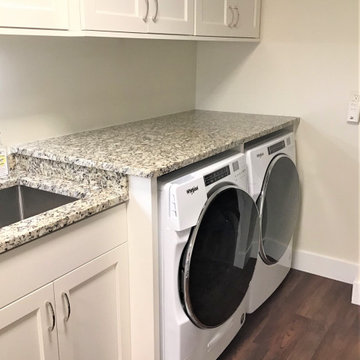Прачечная с полом из ламината и ковровым покрытием – фото дизайна интерьера
Сортировать:
Бюджет
Сортировать:Популярное за сегодня
1 - 20 из 862 фото

На фото: отдельная, прямая прачечная среднего размера в современном стиле с накладной мойкой, фасадами в стиле шейкер, серыми фасадами, столешницей из кварцевого агломерата, белыми стенами, ковровым покрытием, с сушильной машиной на стиральной машине, бежевым полом и белой столешницей с

Fun & Colourful makes Laundry less of a chore! durable quartz countertops are perfect for heavy duty utility rooms. An open shelf above the machines offers great storage and easy access to detergents and cleaning supplies

На фото: прямая прачечная в современном стиле с врезной мойкой, белыми фасадами, столешницей из кварцевого агломерата, белым фартуком, фартуком из плитки мозаики, полом из ламината, со стиральной и сушильной машиной рядом, белой столешницей, белыми стенами и коричневым полом с

In this laundry room we reconfigured the area by removing walls, making the bathroom smaller and installing a mud room with cubbie storage and a dog shower area. The cabinets installed are Medallion Gold series Stockton flat panel, cherry wood in Peppercorn. 3” Manor pulls and 1” square knobs in Satin Nickel. On the countertop Silestone Quartz in Alpine White. The tile in the dog shower is Daltile Season Woods Collection in Autumn Woods Color. The floor is VTC Island Stone.

Jenna & Lauren Weiler
На фото: угловая универсальная комната среднего размера в стиле модернизм с врезной мойкой, плоскими фасадами, серыми фасадами, гранитной столешницей, бежевыми стенами, полом из ламината, с сушильной машиной на стиральной машине и разноцветным полом с
На фото: угловая универсальная комната среднего размера в стиле модернизм с врезной мойкой, плоскими фасадами, серыми фасадами, гранитной столешницей, бежевыми стенами, полом из ламината, с сушильной машиной на стиральной машине и разноцветным полом с

Doug Edmunds
Стильный дизайн: большая прямая универсальная комната в современном стиле с плоскими фасадами, белыми фасадами, столешницей из кварцита, серыми стенами, полом из ламината, со стиральной и сушильной машиной рядом, белым полом и серой столешницей - последний тренд
Стильный дизайн: большая прямая универсальная комната в современном стиле с плоскими фасадами, белыми фасадами, столешницей из кварцита, серыми стенами, полом из ламината, со стиральной и сушильной машиной рядом, белым полом и серой столешницей - последний тренд

We were excited to work with this client for a third time! This time they asked Thompson Remodeling to revamp the main level of their home to better support their lifestyle. The existing closed floor plan had all four of the main living spaces as individual rooms. We listened to their needs and created a design that included removing some walls and switching up the location of a few rooms for better flow.
The new and improved floor plan features an open kitchen (previously the enclosed den) and living room area with fully remodeled kitchen. We removed the walls in the dining room to create a larger dining room and den area and reconfigured the old kitchen space into a first floor laundry room/powder room combo. Lastly, we created a rear mudroom at the back entry to the home.

Стильный дизайн: отдельная, прямая прачечная среднего размера в классическом стиле с хозяйственной раковиной, фасадами с выступающей филенкой, белыми фасадами, желтыми стенами, полом из ламината, со стиральной и сушильной машиной рядом и коричневым полом - последний тренд

Свежая идея для дизайна: угловая универсальная комната среднего размера в стиле неоклассика (современная классика) с бежевыми фасадами, бежевыми стенами, ковровым покрытием, с сушильной машиной на стиральной машине и бежевым полом - отличное фото интерьера

Designer: Cameron Snyder & Judy Whalen; Photography: Dan Cutrona
Стильный дизайн: огромная прачечная в классическом стиле с стеклянными фасадами, темными деревянными фасадами, ковровым покрытием, со стиральной и сушильной машиной рядом, бежевым полом и коричневой столешницей - последний тренд
Стильный дизайн: огромная прачечная в классическом стиле с стеклянными фасадами, темными деревянными фасадами, ковровым покрытием, со стиральной и сушильной машиной рядом, бежевым полом и коричневой столешницей - последний тренд

На фото: огромная угловая универсальная комната в современном стиле с врезной мойкой, плоскими фасадами, белыми фасадами, столешницей из кварцевого агломерата, полом из ламината, со стиральной и сушильной машиной рядом, серым полом, серой столешницей и белыми стенами

We created this secret room from the old garage, turning it into a useful space for washing the dogs, doing laundry and exercising - all of which we need to do in our own homes due to the Covid lockdown. The original room was created on a budget with laminate worktops and cheap ktichen doors - we recently replaced the original laminate worktops with quartz and changed the door fronts to create a clean, refreshed look. The opposite wall contains floor to ceiling bespoke cupboards with storage for everything from tennis rackets to a hidden wine fridge. The flooring is budget friendly laminated wood effect planks.

This laundry room designed by Curtis Lumber features Merillat Masterpiece cabinets with Sylvan Evercore doors in Surfside, hardware from the Amerock Manor Collection, Cambria Quartz countertop in Delgate, Elkay Quartz undermount sink, MoenEdwyn faucet and Ottimo ACCO1 Art Deco Series 12 x 24 tile.

Van Auken Akins Architects LLC designed and facilitated the complete renovation of a home in Cleveland Heights, Ohio. Areas of work include the living and dining spaces on the first floor, and bedrooms and baths on the second floor with new wall coverings, oriental rug selections, furniture selections and window treatments. The third floor was renovated to create a whimsical guest bedroom, bathroom, and laundry room. The upgrades to the baths included new plumbing fixtures, new cabinetry, countertops, lighting and floor tile. The renovation of the basement created an exercise room, wine cellar, recreation room, powder room, and laundry room in once unusable space. New ceilings, soffits, and lighting were installed throughout along with wallcoverings, wood paneling, carpeting and furniture.

photo by Ian Coleman
На фото: отдельная, угловая прачечная среднего размера в стиле модернизм с врезной мойкой, фасадами в стиле шейкер, синими фасадами, столешницей из кварцевого агломерата, белыми стенами, полом из ламината, со стиральной и сушильной машиной рядом и коричневым полом
На фото: отдельная, угловая прачечная среднего размера в стиле модернизм с врезной мойкой, фасадами в стиле шейкер, синими фасадами, столешницей из кварцевого агломерата, белыми стенами, полом из ламината, со стиральной и сушильной машиной рядом и коричневым полом

Harry Taylor
Источник вдохновения для домашнего уюта: маленькая кладовка в стиле неоклассика (современная классика) с фасадами в стиле шейкер, белыми фасадами, деревянной столешницей, белыми стенами, ковровым покрытием и со стиральной и сушильной машиной рядом для на участке и в саду
Источник вдохновения для домашнего уюта: маленькая кладовка в стиле неоклассика (современная классика) с фасадами в стиле шейкер, белыми фасадами, деревянной столешницей, белыми стенами, ковровым покрытием и со стиральной и сушильной машиной рядом для на участке и в саду

Ironing clutter solved with this custom cabinet by Cabinets & Designs.
Стильный дизайн: отдельная прачечная среднего размера в стиле модернизм с плоскими фасадами, фасадами цвета дерева среднего тона, столешницей из акрилового камня, коричневыми стенами, ковровым покрытием и с полувстраиваемой мойкой (с передним бортиком) - последний тренд
Стильный дизайн: отдельная прачечная среднего размера в стиле модернизм с плоскими фасадами, фасадами цвета дерева среднего тона, столешницей из акрилового камня, коричневыми стенами, ковровым покрытием и с полувстраиваемой мойкой (с передним бортиком) - последний тренд

Happy color for a laundry room!
На фото: универсальная комната среднего размера в стиле ретро с одинарной мойкой, плоскими фасадами, желтыми фасадами, столешницей из ламината, синими стенами, полом из ламината, со стиральной и сушильной машиной рядом, коричневым полом, желтой столешницей и обоями на стенах
На фото: универсальная комната среднего размера в стиле ретро с одинарной мойкой, плоскими фасадами, желтыми фасадами, столешницей из ламината, синими стенами, полом из ламината, со стиральной и сушильной машиной рядом, коричневым полом, желтой столешницей и обоями на стенах

Cabinetry: Showplace EVO
Style: (Laundry) Concord w/ Five Piece Drawers
Finish: Paint Grade – Soft Cream
Countertop: SSU (Laundry) Venetian Ice Granite; (Bath) Butterfly Beige Granite
Plumbing: (Customer’s Own)
Hardware: Richelieu – Pulls in Chrome
Floor: (Customer’s Own)
Interior Designer: Dennis Standhardt Designs
Designer: Andrea Yeip
Contractor: Larry Davis

Modern Laundry Room, Cobalt Grey, sorting the Laundry by Fabric and Color
На фото: угловая кладовка среднего размера в скандинавском стиле с плоскими фасадами, серыми фасадами, столешницей из ламината, белыми стенами, полом из ламината, со стиральной машиной с сушилкой, бежевым полом и серой столешницей
На фото: угловая кладовка среднего размера в скандинавском стиле с плоскими фасадами, серыми фасадами, столешницей из ламината, белыми стенами, полом из ламината, со стиральной машиной с сушилкой, бежевым полом и серой столешницей
Прачечная с полом из ламината и ковровым покрытием – фото дизайна интерьера
1