Прачечная с коричневыми стенами и красными стенами – фото дизайна интерьера
Сортировать:
Бюджет
Сортировать:Популярное за сегодня
1 - 20 из 410 фото
1 из 3

Sanderson Photography, Inc.
На фото: параллельная универсальная комната среднего размера в стиле рустика с накладной мойкой, фасадами в стиле шейкер, серыми фасадами, деревянной столешницей, коричневыми стенами, полом из керамической плитки и с сушильной машиной на стиральной машине с
На фото: параллельная универсальная комната среднего размера в стиле рустика с накладной мойкой, фасадами в стиле шейкер, серыми фасадами, деревянной столешницей, коричневыми стенами, полом из керамической плитки и с сушильной машиной на стиральной машине с

Стильный дизайн: маленькая параллельная универсальная комната в стиле неоклассика (современная классика) с накладной мойкой, фасадами в стиле шейкер, белыми фасадами, столешницей из кварцита, коричневыми стенами, полом из керамической плитки, со стиральной и сушильной машиной рядом, бежевым полом и белой столешницей для на участке и в саду - последний тренд

Architectural advisement, Interior Design, Custom Furniture Design & Art Curation by Chango & Co.
Architecture by Crisp Architects
Construction by Structure Works Inc.
Photography by Sarah Elliott
See the feature in Domino Magazine

JS Gibson
Свежая идея для дизайна: большая угловая прачечная в стиле неоклассика (современная классика) с врезной мойкой, фасадами с выступающей филенкой, белыми фасадами, коричневыми стенами, темным паркетным полом, со стиральной и сушильной машиной рядом и черным полом - отличное фото интерьера
Свежая идея для дизайна: большая угловая прачечная в стиле неоклассика (современная классика) с врезной мойкой, фасадами с выступающей филенкой, белыми фасадами, коричневыми стенами, темным паркетным полом, со стиральной и сушильной машиной рядом и черным полом - отличное фото интерьера

We wanted to showcase a fun multi-purpose room, combining a laundry room, pet supplies/bed and wrapping paper center.
Using Current frame-less cabinets, we show as much of the product as possible in a small space:
Lazy susan
Stack of 4 drawers (each drawer being a different box and glide offered in the line)
Pull out ironing board
Stacked washer and dryer
Clothes rod for both hanging clothes and wrapping paper
Open shelves
Square corner wall
Pull out hamper baskets
Pet bed
Tip up door
Open shelves with pull out hampers
We also wanted to combine cabinet materials with high gloss white laminate upper cabinets and Spokane lower cabinets. Keeping a budget in mind, plastic laminate counter tops with white wood-grain imprint and a top-mounted sink were used.

Todd Myra Photography
На фото: угловая универсальная комната среднего размера в стиле рустика с врезной мойкой, фасадами с выступающей филенкой, фасадами цвета дерева среднего тона, коричневыми стенами, со стиральной и сушильной машиной рядом, коричневым полом и полом из керамической плитки
На фото: угловая универсальная комната среднего размера в стиле рустика с врезной мойкой, фасадами с выступающей филенкой, фасадами цвета дерева среднего тона, коричневыми стенами, со стиральной и сушильной машиной рядом, коричневым полом и полом из керамической плитки

An open 2 story foyer also serves as a laundry space for a family of 5. Previously the machines were hidden behind bifold doors along with a utility sink. The new space is completely open to the foyer and the stackable machines are hidden behind flipper pocket doors so they can be tucked away when not in use. An extra deep countertop allow for plenty of space while folding and sorting laundry. A small deep sink offers opportunities for soaking the wash, as well as a makeshift wet bar during social events. Modern slab doors of solid Sapele with a natural stain showcases the inherent honey ribbons with matching vertical panels. Lift up doors and pull out towel racks provide plenty of useful storage in this newly invigorated space.

The kitchen renovation included expanding the existing laundry cabinet by increasing the depth into an adjacent closet. This allowed for large capacity machines and additional space for stowing brooms and laundry items.

The Johnson-Thompson House, built c. 1750, has the distinct title as being the oldest structure in Winchester. Many alterations were made over the years to keep up with the times, but most recently it had the great fortune to get just the right family who appreciated and capitalized on its legacy. From the newly installed pine floors with cut, hand driven nails to the authentic rustic plaster walls, to the original timber frame, this 300 year old Georgian farmhouse is a masterpiece of old and new. Together with the homeowners and Cummings Architects, Windhill Builders embarked on a journey to salvage all of the best from this home and recreate what had been lost over time. To celebrate its history and the stories within, rooms and details were preserved where possible, woodwork and paint colors painstakingly matched and blended; the hall and parlor refurbished; the three run open string staircase lovingly restored; and details like an authentic front door with period hinges masterfully created. To accommodate its modern day family an addition was constructed to house a brand new, farmhouse style kitchen with an oversized island topped with reclaimed oak and a unique backsplash fashioned out of brick that was sourced from the home itself. Bathrooms were added and upgraded, including a spa-like retreat in the master bath, but include features like a claw foot tub, a niche with exposed brick and a magnificent barn door, as nods to the past. This renovation is one for the history books!
Eric Roth
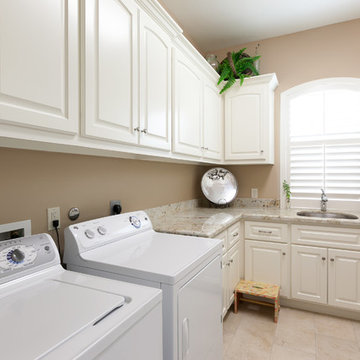
Connie Anderson Photography, Purser Architectural
Источник вдохновения для домашнего уюта: отдельная, угловая прачечная в классическом стиле с врезной мойкой, фасадами с выступающей филенкой, белыми фасадами, коричневыми стенами и со стиральной и сушильной машиной рядом
Источник вдохновения для домашнего уюта: отдельная, угловая прачечная в классическом стиле с врезной мойкой, фасадами с выступающей филенкой, белыми фасадами, коричневыми стенами и со стиральной и сушильной машиной рядом

Mark Lohman
Пример оригинального дизайна: отдельная, п-образная прачечная среднего размера в стиле кантри с врезной мойкой, фасадами в стиле шейкер, белыми фасадами, красными стенами, полом из керамогранита и со стиральной и сушильной машиной рядом
Пример оригинального дизайна: отдельная, п-образная прачечная среднего размера в стиле кантри с врезной мойкой, фасадами в стиле шейкер, белыми фасадами, красными стенами, полом из керамогранита и со стиральной и сушильной машиной рядом
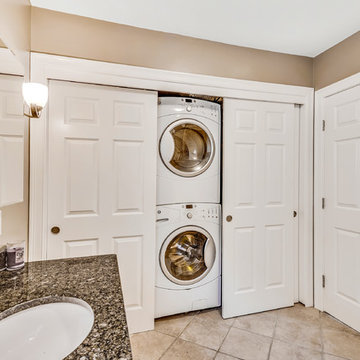
Copyright 2018 by http://www.homelistingphotography.com Home Listing Photography, all rights reserved.

Источник вдохновения для домашнего уюта: отдельная прачечная в классическом стиле с врезной мойкой, фасадами с утопленной филенкой, белыми фасадами, со стиральной и сушильной машиной рядом, разноцветным полом, белой столешницей и красными стенами
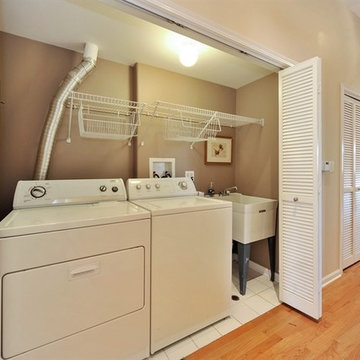
Источник вдохновения для домашнего уюта: прямая кладовка среднего размера в стиле неоклассика (современная классика) с хозяйственной раковиной, коричневыми стенами, полом из керамической плитки и со стиральной и сушильной машиной рядом
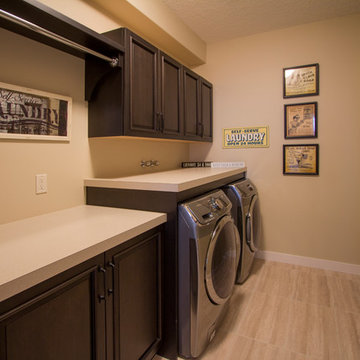
Laundry room with vintage prints.
Стильный дизайн: прямая прачечная в стиле неоклассика (современная классика) с фасадами с утопленной филенкой, темными деревянными фасадами, столешницей из ламината, коричневыми стенами, полом из керамической плитки и со стиральной и сушильной машиной рядом - последний тренд
Стильный дизайн: прямая прачечная в стиле неоклассика (современная классика) с фасадами с утопленной филенкой, темными деревянными фасадами, столешницей из ламината, коричневыми стенами, полом из керамической плитки и со стиральной и сушильной машиной рядом - последний тренд
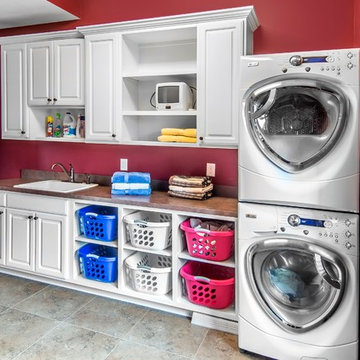
Alan Jackson - Jackson Studios
Пример оригинального дизайна: отдельная, прямая прачечная среднего размера в стиле неоклассика (современная классика) с фасадами с выступающей филенкой, белыми фасадами, столешницей из ламината, красными стенами, полом из керамогранита, с сушильной машиной на стиральной машине и накладной мойкой
Пример оригинального дизайна: отдельная, прямая прачечная среднего размера в стиле неоклассика (современная классика) с фасадами с выступающей филенкой, белыми фасадами, столешницей из ламината, красными стенами, полом из керамогранита, с сушильной машиной на стиральной машине и накладной мойкой

Laundry room
www.press1photos.com
На фото: отдельная, п-образная прачечная среднего размера в стиле рустика с врезной мойкой, фасадами с выступающей филенкой, гранитной столешницей, полом из керамической плитки, со стиральной и сушильной машиной рядом, коричневыми стенами, бежевым полом, бежевой столешницей и бежевыми фасадами
На фото: отдельная, п-образная прачечная среднего размера в стиле рустика с врезной мойкой, фасадами с выступающей филенкой, гранитной столешницей, полом из керамической плитки, со стиральной и сушильной машиной рядом, коричневыми стенами, бежевым полом, бежевой столешницей и бежевыми фасадами
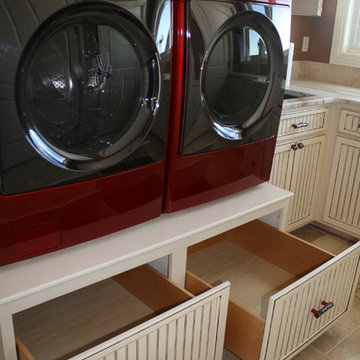
На фото: отдельная, угловая прачечная среднего размера в стиле неоклассика (современная классика) с врезной мойкой, фасадами с декоративным кантом, белыми фасадами, мраморной столешницей, коричневыми стенами, полом из керамической плитки и со стиральной и сушильной машиной рядом
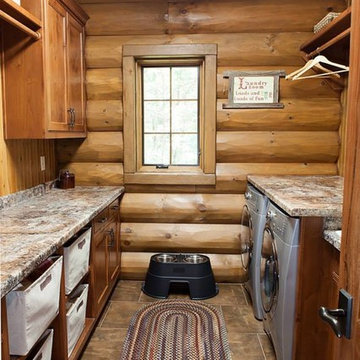
Designed & Built by Wisconsin Log Homes / Photos by KCJ Studios
Источник вдохновения для домашнего уюта: отдельная, параллельная прачечная среднего размера в стиле рустика с накладной мойкой, плоскими фасадами, фасадами цвета дерева среднего тона, мраморной столешницей, коричневыми стенами, полом из керамической плитки и со стиральной и сушильной машиной рядом
Источник вдохновения для домашнего уюта: отдельная, параллельная прачечная среднего размера в стиле рустика с накладной мойкой, плоскими фасадами, фасадами цвета дерева среднего тона, мраморной столешницей, коричневыми стенами, полом из керамической плитки и со стиральной и сушильной машиной рядом
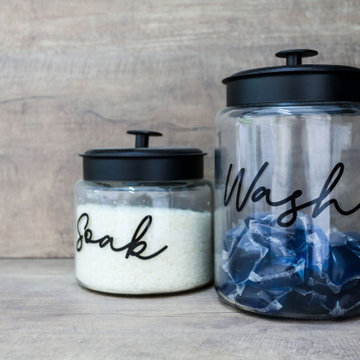
Bench-top and Splash-back are Laminex laminate "Artisan Beamwood" - Chalk Finish.
This laminate finish has a wonderful textured feel and subtle wood grain look while being robust enough for a true work environment.
Прачечная с коричневыми стенами и красными стенами – фото дизайна интерьера
1