Прачечная с коричневыми стенами и черной столешницей – фото дизайна интерьера
Сортировать:
Бюджет
Сортировать:Популярное за сегодня
1 - 8 из 8 фото
1 из 3

Only a few minutes from the project to the left (Another Minnetonka Finished Basement) this space was just as cluttered, dark, and under utilized.
Done in tandem with Landmark Remodeling, this space had a specific aesthetic: to be warm, with stained cabinetry, gas fireplace, and wet bar.
They also have a musically inclined son who needed a place for his drums and piano. We had amble space to accomodate everything they wanted.
We decided to move the existing laundry to another location, which allowed for a true bar space and two-fold, a dedicated laundry room with folding counter and utility closets.
The existing bathroom was one of the scariest we've seen, but we knew we could save it.
Overall the space was a huge transformation!
Photographer- Height Advantages
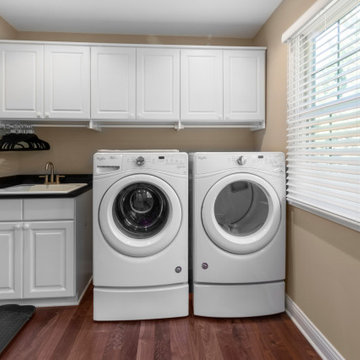
To move or not to move — that is the question many homeowners are asking as they consider whether to upgrade their existing residence or pack up and find a new one. It was that exact question that was discussed by this homeowner as they evaluated their traditional two-story home in Fontana. Built in 2001, this cedar-sided 3,500-square-foot home features five bedrooms, three-and-a-half baths, and a full basement.
During renovation projects like the these, we have the ability and flexibility to work across many different architectural styles. Our main focus is to work with clients to get a good sense of their personal style, what features they’re most attracted to, and balance those with the fundamental principles of good design – function, balance, proportion and flow – to make sure that they have a unified vision for the home.
After extensive demolition of the kitchen, family room, master bath, laundry room, powder room, master bedroom and adjacent hallways, we began transforming the space into one that the family could truly utilize in an all new way. In addition to installing structural beams to support the second floor loads and pushing out two non-structural walls in order to enlarge the master bath, the renovation team installed a new kitchen island, added quartz countertops in the kitchen and master bath plus installed new Kohler sinks, toilets and accessories in the kitchen and bath.
Underscoring the belief that an open great room should offer a welcoming environment, the renovated space now offers an inviting haven for the homeowners and their guests. The open family room boasts a new gas fireplace complete with custom surround, mantel and bookcases. Underfoot, hardwood floors featuring American walnut add warmth to the home’s interior.
Continuity is achieved throughout the first floor by accenting posts, handrails and spindles all with the same rich walnut.
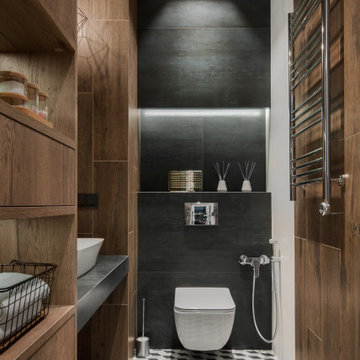
Декоратор-Катерина Наумова, фотограф- Ольга Мелекесцева.
Источник вдохновения для домашнего уюта: маленькая прачечная с накладной мойкой, плоскими фасадами, фасадами цвета дерева среднего тона, столешницей из плитки, коричневыми стенами, полом из керамической плитки, с сушильной машиной на стиральной машине, серым полом, черной столешницей и любой отделкой стен для на участке и в саду
Источник вдохновения для домашнего уюта: маленькая прачечная с накладной мойкой, плоскими фасадами, фасадами цвета дерева среднего тона, столешницей из плитки, коричневыми стенами, полом из керамической плитки, с сушильной машиной на стиральной машине, серым полом, черной столешницей и любой отделкой стен для на участке и в саду
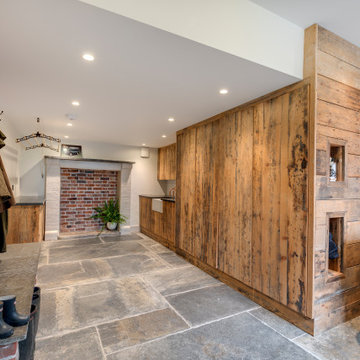
Стильный дизайн: большая параллельная универсальная комната в современном стиле с хозяйственной раковиной, плоскими фасадами, искусственно-состаренными фасадами, деревянной столешницей, коричневыми стенами, полом из сланца, со скрытой стиральной машиной, серым полом и черной столешницей - последний тренд
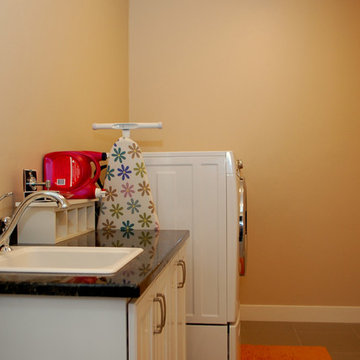
Стильный дизайн: отдельная, прямая прачечная среднего размера в классическом стиле с накладной мойкой, фасадами с утопленной филенкой, белыми фасадами, столешницей из кварцевого агломерата, коричневыми стенами, полом из керамической плитки, со стиральной и сушильной машиной рядом, коричневым полом и черной столешницей - последний тренд
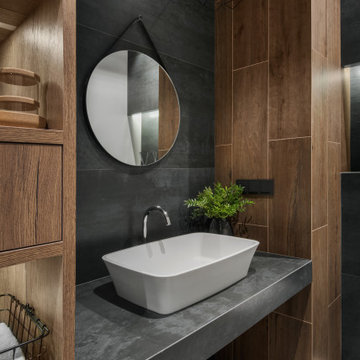
Декоратор-Катерина Наумова, фотограф- Ольга Мелекесцева.
Пример оригинального дизайна: маленькая прачечная с накладной мойкой, плоскими фасадами, фасадами цвета дерева среднего тона, столешницей из плитки, коричневыми стенами, полом из керамической плитки, с сушильной машиной на стиральной машине, серым полом, черной столешницей и любой отделкой стен для на участке и в саду
Пример оригинального дизайна: маленькая прачечная с накладной мойкой, плоскими фасадами, фасадами цвета дерева среднего тона, столешницей из плитки, коричневыми стенами, полом из керамической плитки, с сушильной машиной на стиральной машине, серым полом, черной столешницей и любой отделкой стен для на участке и в саду
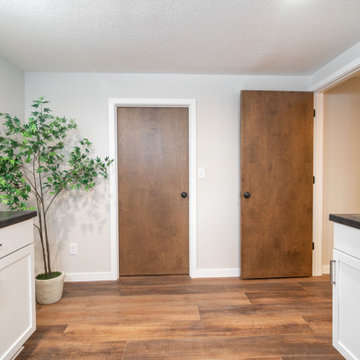
Only a few minutes from the project to the left (Another Minnetonka Finished Basement) this space was just as cluttered, dark, and under utilized.
Done in tandem with Landmark Remodeling, this space had a specific aesthetic: to be warm, with stained cabinetry, gas fireplace, and wet bar.
They also have a musically inclined son who needed a place for his drums and piano. We had amble space to accomodate everything they wanted.
We decided to move the existing laundry to another location, which allowed for a true bar space and two-fold, a dedicated laundry room with folding counter and utility closets.
The existing bathroom was one of the scariest we've seen, but we knew we could save it.
Overall the space was a huge transformation!
Photographer- Height Advantages
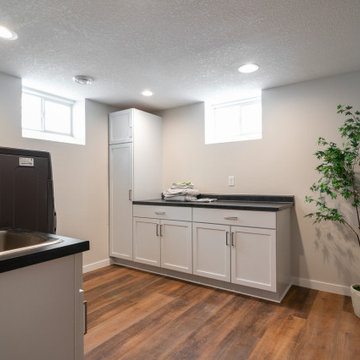
Only a few minutes from the project to the left (Another Minnetonka Finished Basement) this space was just as cluttered, dark, and under utilized.
Done in tandem with Landmark Remodeling, this space had a specific aesthetic: to be warm, with stained cabinetry, gas fireplace, and wet bar.
They also have a musically inclined son who needed a place for his drums and piano. We had amble space to accomodate everything they wanted.
We decided to move the existing laundry to another location, which allowed for a true bar space and two-fold, a dedicated laundry room with folding counter and utility closets.
The existing bathroom was one of the scariest we've seen, but we knew we could save it.
Overall the space was a huge transformation!
Photographer- Height Advantages
Прачечная с коричневыми стенами и черной столешницей – фото дизайна интерьера
1