Прачечная с коричневыми фасадами – фото дизайна интерьера с высоким бюджетом
Сортировать:
Бюджет
Сортировать:Популярное за сегодня
1 - 20 из 91 фото

This home and specifically Laundry room were designed to have gun and bow storage, plus space to display animals of the woods. Blending all styles together seamlessly to produce a family hunting lodge that is functional and beautiful!

A rustic style mudroom / laundry room in Warrington, Pennsylvania. A lot of times with mudrooms people think they need more square footage, but what they really need is some good space planning.

Photography by Stephen Brousseau.
Стильный дизайн: параллельная универсальная комната среднего размера в современном стиле с врезной мойкой, плоскими фасадами, коричневыми фасадами, столешницей из акрилового камня, белыми стенами, полом из керамогранита, со стиральной и сушильной машиной рядом, серым полом и серой столешницей - последний тренд
Стильный дизайн: параллельная универсальная комната среднего размера в современном стиле с врезной мойкой, плоскими фасадами, коричневыми фасадами, столешницей из акрилового камня, белыми стенами, полом из керамогранита, со стиральной и сушильной машиной рядом, серым полом и серой столешницей - последний тренд

Paint Colors by Sherwin Williams
Interior Body Color : Agreeable Gray SW 7029
Interior Trim Color : Northwood Cabinets’ Eggshell
Flooring & Tile Supplied by Macadam Floor & Design
Floor Tile by Emser Tile
Floor Tile Product : Formwork in Bond
Backsplash Tile by Daltile
Backsplash Product : Daintree Exotics Carerra in Maniscalo
Slab Countertops by Wall to Wall Stone
Countertop Product : Caesarstone Blizzard
Faucets by Delta Faucet
Sinks by Decolav
Appliances by Maytag
Cabinets by Northwood Cabinets
Exposed Beams & Built-In Cabinetry Colors : Jute
Windows by Milgard Windows & Doors
Product : StyleLine Series Windows
Supplied by Troyco
Interior Design by Creative Interiors & Design
Lighting by Globe Lighting / Destination Lighting
Doors by Western Pacific Building Materials

Laundry Room in Oak Endgrainm, with Zentrum Laundry Sink ZT36
Свежая идея для дизайна: параллельная универсальная комната среднего размера в современном стиле с врезной мойкой, плоскими фасадами, коричневыми фасадами, столешницей из плитки, черным фартуком, фартуком из керамогранитной плитки, черными стенами, со скрытой стиральной машиной и черной столешницей - отличное фото интерьера
Свежая идея для дизайна: параллельная универсальная комната среднего размера в современном стиле с врезной мойкой, плоскими фасадами, коричневыми фасадами, столешницей из плитки, черным фартуком, фартуком из керамогранитной плитки, черными стенами, со скрытой стиральной машиной и черной столешницей - отличное фото интерьера
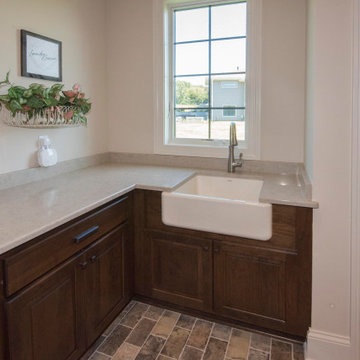
Family command center houses the laundry room, a work island, storage lockers, a utility sink... and all of your daily clutter
Свежая идея для дизайна: большая универсальная комната в стиле неоклассика (современная классика) с с полувстраиваемой мойкой (с передним бортиком), фасадами в стиле шейкер, коричневыми фасадами, столешницей из кварцевого агломерата, бежевыми стенами, полом из керамической плитки, со стиральной и сушильной машиной рядом, разноцветным полом и белой столешницей - отличное фото интерьера
Свежая идея для дизайна: большая универсальная комната в стиле неоклассика (современная классика) с с полувстраиваемой мойкой (с передним бортиком), фасадами в стиле шейкер, коричневыми фасадами, столешницей из кварцевого агломерата, бежевыми стенами, полом из керамической плитки, со стиральной и сушильной машиной рядом, разноцветным полом и белой столешницей - отличное фото интерьера
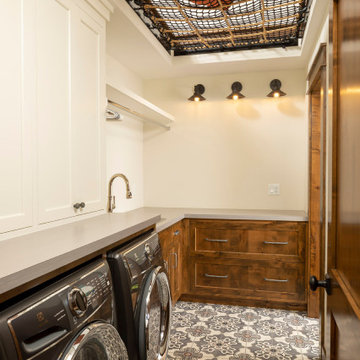
Fun cargo net for kids hideaway in the laundry room
На фото: угловая прачечная среднего размера в стиле рустика с врезной мойкой, фасадами с утопленной филенкой, коричневыми фасадами, столешницей из ламината, бетонным полом, со стиральной и сушильной машиной рядом и разноцветным полом
На фото: угловая прачечная среднего размера в стиле рустика с врезной мойкой, фасадами с утопленной филенкой, коричневыми фасадами, столешницей из ламината, бетонным полом, со стиральной и сушильной машиной рядом и разноцветным полом

Источник вдохновения для домашнего уюта: отдельная, прямая прачечная среднего размера в современном стиле с врезной мойкой, плоскими фасадами, коричневыми фасадами, столешницей из кварцита, серым фартуком, фартуком из кварцевого агломерата, белыми стенами, полом из винила, со стиральной и сушильной машиной рядом, серым полом и серой столешницей

mud room with secondary laundry
Стильный дизайн: параллельная универсальная комната среднего размера в стиле рустика с врезной мойкой, фасадами в стиле шейкер, коричневыми фасадами, столешницей из талькохлорита, белыми стенами, полом из сланца, с сушильной машиной на стиральной машине, серым полом, бежевой столешницей и панелями на части стены - последний тренд
Стильный дизайн: параллельная универсальная комната среднего размера в стиле рустика с врезной мойкой, фасадами в стиле шейкер, коричневыми фасадами, столешницей из талькохлорита, белыми стенами, полом из сланца, с сушильной машиной на стиральной машине, серым полом, бежевой столешницей и панелями на части стены - последний тренд

Источник вдохновения для домашнего уюта: параллельная универсальная комната среднего размера в стиле кантри с врезной мойкой, фасадами с выступающей филенкой, коричневыми фасадами, столешницей из оникса, черным фартуком, фартуком из мрамора, синими стенами, полом из керамогранита, со стиральной и сушильной машиной рядом, синим полом, черной столешницей, потолком с обоями и обоями на стенах
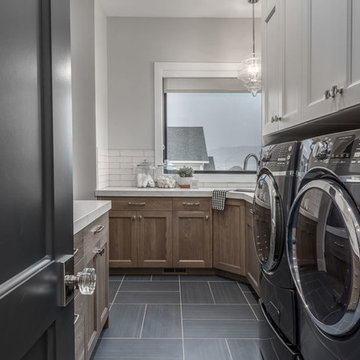
Brad Montgomery
Свежая идея для дизайна: параллельная универсальная комната среднего размера в стиле неоклассика (современная классика) с врезной мойкой, фасадами с утопленной филенкой, коричневыми фасадами, столешницей из кварцита, серыми стенами, полом из керамической плитки, со стиральной и сушильной машиной рядом, синим полом и белой столешницей - отличное фото интерьера
Свежая идея для дизайна: параллельная универсальная комната среднего размера в стиле неоклассика (современная классика) с врезной мойкой, фасадами с утопленной филенкой, коричневыми фасадами, столешницей из кварцита, серыми стенами, полом из керамической плитки, со стиральной и сушильной машиной рядом, синим полом и белой столешницей - отличное фото интерьера
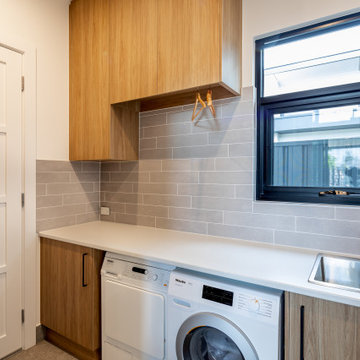
На фото: прачечная среднего размера с двойной мойкой, плоскими фасадами, коричневыми фасадами, серым фартуком, белыми стенами, со стиральной и сушильной машиной рядом и белой столешницей с
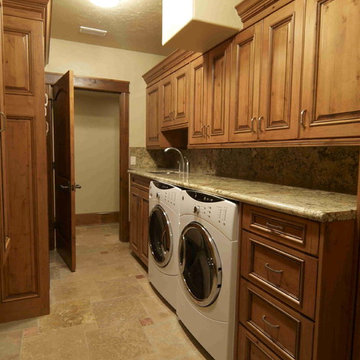
Источник вдохновения для домашнего уюта: большая отдельная, параллельная прачечная в стиле рустика с накладной мойкой, фасадами с выступающей филенкой, коричневыми фасадами, гранитной столешницей, бежевыми стенами, полом из керамической плитки и со стиральной и сушильной машиной рядом

A combination of quarter sawn white oak material with kerf cuts creates harmony between the cabinets and the warm, modern architecture of the home. We mirrored the waterfall of the island to the base cabinets on the range wall. This project was unique because the client wanted the same kitchen layout as their previous home but updated with modern lines to fit the architecture. Floating shelves were swapped out for an open tile wall, and we added a double access countertwall cabinet to the right of the range for additional storage. This cabinet has hidden front access storage using an intentionally placed kerf cut and modern handleless design. The kerf cut material at the knee space of the island is extended to the sides, emphasizing a sense of depth. The palette is neutral with warm woods, dark stain, light surfaces, and the pearlescent tone of the backsplash; giving the client’s art collection a beautiful neutral backdrop to be celebrated.
For the laundry we chose a micro shaker style cabinet door for a clean, transitional design. A folding surface over the washer and dryer as well as an intentional space for a dog bed create a space as functional as it is lovely. The color of the wall picks up on the tones of the beautiful marble tile floor and an art wall finishes out the space.
In the master bath warm taupe tones of the wall tile play off the warm tones of the textured laminate cabinets. A tiled base supports the vanity creating a floating feel while also providing accessibility as well as ease of cleaning.
An entry coat closet designed to feel like a furniture piece in the entry flows harmoniously with the warm taupe finishes of the brick on the exterior of the home. We also brought the kerf cut of the kitchen in and used a modern handleless design.
The mudroom provides storage for coats with clothing rods as well as open cubbies for a quick and easy space to drop shoes. Warm taupe was brought in from the entry and paired with the micro shaker of the laundry.
In the guest bath we combined the kerf cut of the kitchen and entry in a stained maple to play off the tones of the shower tile and dynamic Patagonia granite countertops.
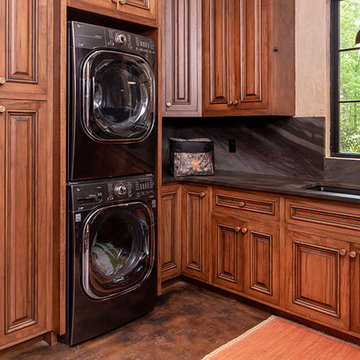
This home and specifically Laundry room were designed to have gun and bow storage, plus space to display animals of the woods. Blending all styles together seamlessly to produce a family hunting lodge that is functional and beautiful!
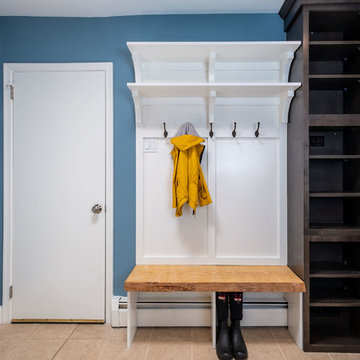
A rustic style mudroom / laundry room in Warrington, Pennsylvania. A lot of times with mudrooms people think they need more square footage, but what they really need is some good space planning.
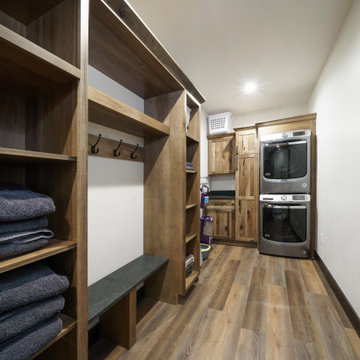
Идея дизайна: маленькая угловая универсальная комната в стиле рустика с фасадами в стиле шейкер, коричневыми фасадами, гранитной столешницей, белыми стенами, полом из винила, с сушильной машиной на стиральной машине, коричневым полом и черной столешницей для на участке и в саду
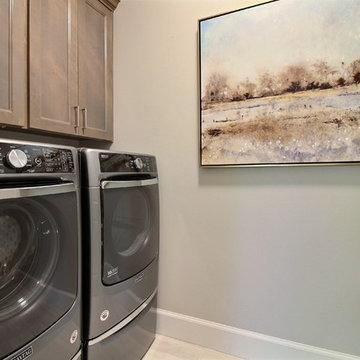
Paint Colors by Sherwin Williams
Interior Body Color : Agreeable Gray SW 7029
Interior Trim Color : Northwood Cabinets’ Eggshell
Flooring & Tile Supplied by Macadam Floor & Design
Floor Tile by Emser Tile
Floor Tile Product : Esplanade in Alley
Appliances by Maytag
Cabinets by Northwood Cabinets
Exposed Beams & Built-In Cabinetry Colors : Jute
Windows by Milgard Windows & Doors
Product : StyleLine Series Windows
Supplied by Troyco
Interior Design by Creative Interiors & Design
Lighting by Globe Lighting / Destination Lighting
Doors by Western Pacific Building Materials

Unique, modern custom home in East Dallas.
Стильный дизайн: большая отдельная, угловая прачечная в морском стиле с врезной мойкой, плоскими фасадами, коричневыми фасадами, мраморной столешницей, серым фартуком, фартуком из мрамора, белыми стенами, полом из керамогранита, со стиральной и сушильной машиной рядом, белым полом и серой столешницей - последний тренд
Стильный дизайн: большая отдельная, угловая прачечная в морском стиле с врезной мойкой, плоскими фасадами, коричневыми фасадами, мраморной столешницей, серым фартуком, фартуком из мрамора, белыми стенами, полом из керамогранита, со стиральной и сушильной машиной рядом, белым полом и серой столешницей - последний тренд
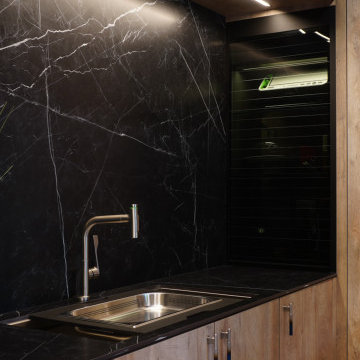
Laundry Room in Oak Endgrainm, with Zentrum Laundry Sink ZT36
Идея дизайна: параллельная универсальная комната среднего размера в современном стиле с врезной мойкой, плоскими фасадами, коричневыми фасадами, столешницей из плитки, черным фартуком, фартуком из керамогранитной плитки, черными стенами, со скрытой стиральной машиной и черной столешницей
Идея дизайна: параллельная универсальная комната среднего размера в современном стиле с врезной мойкой, плоскими фасадами, коричневыми фасадами, столешницей из плитки, черным фартуком, фартуком из керамогранитной плитки, черными стенами, со скрытой стиральной машиной и черной столешницей
Прачечная с коричневыми фасадами – фото дизайна интерьера с высоким бюджетом
1