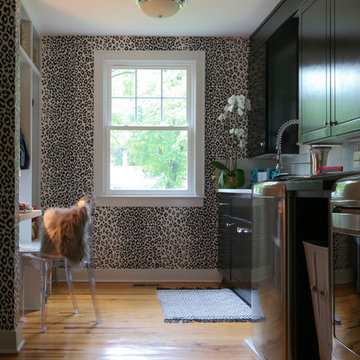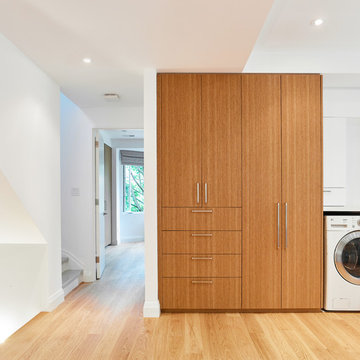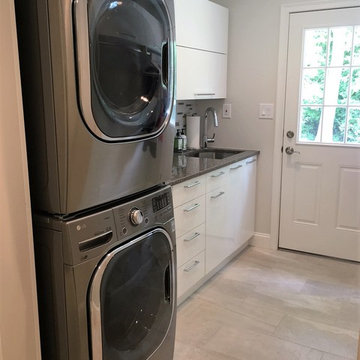Прачечная с светлым паркетным полом и коричневым полом – фото дизайна интерьера
Сортировать:
Бюджет
Сортировать:Популярное за сегодня
1 - 20 из 401 фото
1 из 3

The laundry room / mudroom in this updated 1940's Custom Cape Ranch features a Custom Millwork mudroom closet and shaker cabinets. The classically detailed arched doorways and original wainscot paneling in the living room, dining room, stair hall and bedrooms were kept and refinished, as were the many original red brick fireplaces found in most rooms. These and other Traditional features were kept to balance the contemporary renovations resulting in a Transitional style throughout the home. Large windows and French doors were added to allow ample natural light to enter the home. The mainly white interior enhances this light and brightens a previously dark home.
Architect: T.J. Costello - Hierarchy Architecture + Design, PLLC
Interior Designer: Helena Clunies-Ross

The original laundry room relocated in this Lake Oswego home. The floor plan changed allowed us to expand the room to create more storage space.
Пример оригинального дизайна: отдельная, параллельная прачечная среднего размера в скандинавском стиле с хозяйственной раковиной, фасадами в стиле шейкер, белыми фасадами, белыми стенами, светлым паркетным полом, со стиральной и сушильной машиной рядом и коричневым полом
Пример оригинального дизайна: отдельная, параллельная прачечная среднего размера в скандинавском стиле с хозяйственной раковиной, фасадами в стиле шейкер, белыми фасадами, белыми стенами, светлым паркетным полом, со стиральной и сушильной машиной рядом и коричневым полом

Here we see the storage of the washer, dryer, and laundry behind the custom-made wooden screens. The laundry storage area features a black matte metal garment hanging rod above Ash cabinetry topped with polished terrazzo that features an array of grey and multi-tonal pinks and carries up to the back of the wall. The wall sconce features a hand-blown glass globe, cut and polished to resemble a precious stone or crystal.

A Scandinavian Southmore Kitchen
We designed, supplied and fitted this beautiful Hacker Systemat kitchen in Matt Black Lacquer finish.
Teamed with Sand Oak reproduction open shelving for a Scandinavian look that is super popular and finished with a designer White Corian worktop that brightens up the space.
This open plan kitchen is ready for welcoming and entertaining guests and is equipped with the latest appliances from Siemens.

Идея дизайна: маленькая прямая кладовка в современном стиле с врезной мойкой, плоскими фасадами, бежевыми фасадами, столешницей из кварцевого агломерата, зелеными стенами, светлым паркетным полом, с сушильной машиной на стиральной машине, коричневым полом и бежевой столешницей для на участке и в саду

Стильный дизайн: маленькая прямая кладовка в стиле неоклассика (современная классика) с светлым паркетным полом, со стиральной и сушильной машиной рядом, коричневым полом, фасадами в стиле шейкер, белыми фасадами и серыми стенами для на участке и в саду - последний тренд

Photo: High Res Media
Build: AFT Construction
Design: E Interiors
Идея дизайна: отдельная, п-образная прачечная в стиле неоклассика (современная классика) с столешницей из кварцевого агломерата, фасадами в стиле шейкер, зелеными фасадами, светлым паркетным полом, с сушильной машиной на стиральной машине, коричневым полом, белой столешницей и разноцветными стенами
Идея дизайна: отдельная, п-образная прачечная в стиле неоклассика (современная классика) с столешницей из кварцевого агломерата, фасадами в стиле шейкер, зелеными фасадами, светлым паркетным полом, с сушильной машиной на стиральной машине, коричневым полом, белой столешницей и разноцветными стенами

Свежая идея для дизайна: отдельная, параллельная прачечная среднего размера в стиле фьюжн с врезной мойкой, фасадами в стиле шейкер, темными деревянными фасадами, светлым паркетным полом, со стиральной и сушильной машиной рядом и коричневым полом - отличное фото интерьера

Light beige first floor utility area
На фото: параллельная универсальная комната среднего размера в стиле модернизм с стеклянными фасадами, темными деревянными фасадами, деревянной столешницей, коричневым фартуком, фартуком из дерева, бежевыми стенами, светлым паркетным полом, коричневым полом, коричневой столешницей и любым потолком с
На фото: параллельная универсальная комната среднего размера в стиле модернизм с стеклянными фасадами, темными деревянными фасадами, деревянной столешницей, коричневым фартуком, фартуком из дерева, бежевыми стенами, светлым паркетным полом, коричневым полом, коричневой столешницей и любым потолком с

Photo Credit: Scott Norsworthy
Architect: Wanda Ely Architect Inc
Источник вдохновения для домашнего уюта: прямая универсальная комната среднего размера с фасадами цвета дерева среднего тона, белыми стенами, светлым паркетным полом, со стиральной и сушильной машиной рядом и коричневым полом
Источник вдохновения для домашнего уюта: прямая универсальная комната среднего размера с фасадами цвета дерева среднего тона, белыми стенами, светлым паркетным полом, со стиральной и сушильной машиной рядом и коричневым полом

An open 2 story foyer also serves as a laundry space for a family of 5. Previously the machines were hidden behind bifold doors along with a utility sink. The new space is completely open to the foyer and the stackable machines are hidden behind flipper pocket doors so they can be tucked away when not in use. An extra deep countertop allow for plenty of space while folding and sorting laundry. A small deep sink offers opportunities for soaking the wash, as well as a makeshift wet bar during social events. Modern slab doors of solid Sapele with a natural stain showcases the inherent honey ribbons with matching vertical panels. Lift up doors and pull out towel racks provide plenty of useful storage in this newly invigorated space.

The residence on the third level of this live/work space is completely private. The large living room features a brick wall with a long linear fireplace and gray toned furniture with leather accents. The dining room features banquette seating with a custom table with built in leaves to extend the table for dinner parties. The kitchen also has the ability to grow with its custom one of a kind island including a pullout table.
An ARDA for indoor living goes to
Visbeen Architects, Inc.
Designers: Visbeen Architects, Inc. with Vision Interiors by Visbeen
From: East Grand Rapids, Michigan

На фото: маленькая параллельная универсальная комната в стиле кантри с фасадами в стиле шейкер, серыми фасадами, столешницей из кварцита, белыми стенами, светлым паркетным полом, со скрытой стиральной машиной, коричневым полом и белой столешницей для на участке и в саду с

Laundry design cleverly utilising the under staircase space in this townhouse space.
На фото: маленькая параллельная прачечная в современном стиле с врезной мойкой, белыми фасадами, столешницей из кварцевого агломерата, белым фартуком, фартуком из плитки мозаики, белыми стенами, светлым паркетным полом, со скрытой стиральной машиной, коричневым полом и белой столешницей для на участке и в саду с
На фото: маленькая параллельная прачечная в современном стиле с врезной мойкой, белыми фасадами, столешницей из кварцевого агломерата, белым фартуком, фартуком из плитки мозаики, белыми стенами, светлым паркетным полом, со скрытой стиральной машиной, коричневым полом и белой столешницей для на участке и в саду с

かわいいを取り入れた家づくりがいい。
無垢の床など自然素材を多めにシンプルに。
お気に入りの場所はちょっとした広くしたお風呂。
家族みんなで動線を考え、たったひとつ間取りにたどり着いた。
コンパクトだけど快適に暮らせるようなつくりを。
そんな理想を取り入れた建築計画を一緒に考えました。
そして、家族の想いがまたひとつカタチになりました。
家族構成:30代夫婦
施工面積: 132.9㎡(40.12坪)
竣工:2022年1月

A small dated powder room gets re-invented!
Our client was looking to update her powder room/laundry room, we designed and installed wood paneling to match the style of the house. Our client selected this fabulous wallpaper and choose a vibrant green for the wall paneling and all the trims, the white ceramic sink and toilet look fresh and clean. A long and narrow medicine cabinet with 2 white globe sconces completes the look, on the opposite side of the room the washer and drier are tucked in under a wood counter also painted green.

This laundry room in Scotch Plains, NJ, is just outside the master suite. Barn doors provide visual and sound screening. Galaxy Building, In House Photography.

Building a 7,000-square-foot dream home is no small feat. This young family hired us to design all of the cabinetry and custom built-ins throughout the home, to provide a fun new color scheme, and to design a kitchen that was totally functional for their family and guests.

Jeff Beene
Стильный дизайн: параллельная универсальная комната среднего размера в классическом стиле с фасадами в стиле шейкер, белыми фасадами, деревянной столешницей, бежевыми стенами, светлым паркетным полом, со стиральной и сушильной машиной рядом, коричневым полом и коричневой столешницей - последний тренд
Стильный дизайн: параллельная универсальная комната среднего размера в классическом стиле с фасадами в стиле шейкер, белыми фасадами, деревянной столешницей, бежевыми стенами, светлым паркетным полом, со стиральной и сушильной машиной рядом, коричневым полом и коричневой столешницей - последний тренд

Идея дизайна: маленькая отдельная, прямая прачечная в стиле неоклассика (современная классика) с врезной мойкой, плоскими фасадами, белыми фасадами, столешницей из кварцевого агломерата, серыми стенами, светлым паркетным полом, с сушильной машиной на стиральной машине, коричневым полом и серой столешницей для на участке и в саду
Прачечная с светлым паркетным полом и коричневым полом – фото дизайна интерьера
1