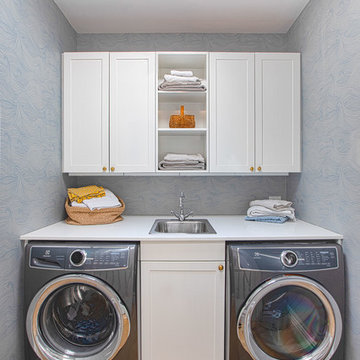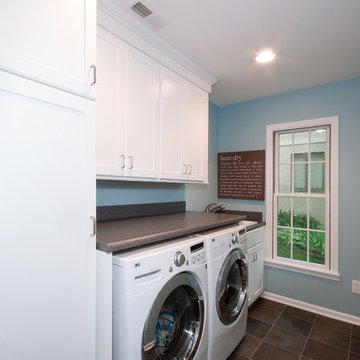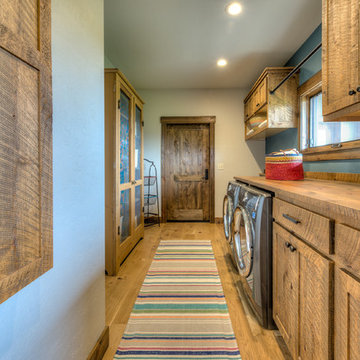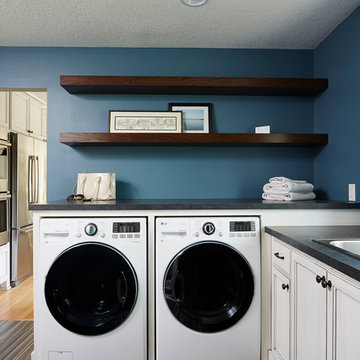Прачечная с накладной мойкой и коричневым полом – фото дизайна интерьера
Сортировать:
Бюджет
Сортировать:Популярное за сегодня
1 - 20 из 605 фото

Contemporary laundry and utility room in Cashmere with Wenge effect worktops. Elevated Miele washing machine and tumble dryer with pull-out shelf below for easy changeover of loads.

Complete Accessory Dwelling Unit Build
Hallway with Stacking Laundry units
Источник вдохновения для домашнего уюта: маленькая параллельная кладовка в скандинавском стиле с с сушильной машиной на стиральной машине, коричневым полом, плоскими фасадами, белыми фасадами, белой столешницей, гранитной столешницей, бежевыми стенами, полом из ламината и накладной мойкой для на участке и в саду
Источник вдохновения для домашнего уюта: маленькая параллельная кладовка в скандинавском стиле с с сушильной машиной на стиральной машине, коричневым полом, плоскими фасадами, белыми фасадами, белой столешницей, гранитной столешницей, бежевыми стенами, полом из ламината и накладной мойкой для на участке и в саду

Hidden away, this laundry looks like a storage cabinet, matching the existing home.
Photos by Brisbane Kitchens & Bathrooms
На фото: маленькая отдельная, прямая прачечная в современном стиле с накладной мойкой, плоскими фасадами, белыми фасадами, столешницей из кварцевого агломерата, белыми стенами, темным паркетным полом, с сушильной машиной на стиральной машине, коричневым полом и бежевой столешницей для на участке и в саду
На фото: маленькая отдельная, прямая прачечная в современном стиле с накладной мойкой, плоскими фасадами, белыми фасадами, столешницей из кварцевого агломерата, белыми стенами, темным паркетным полом, с сушильной машиной на стиральной машине, коричневым полом и бежевой столешницей для на участке и в саду

Picture Perfect House
Свежая идея для дизайна: большая параллельная универсальная комната в стиле неоклассика (современная классика) с накладной мойкой, плоскими фасадами, белыми фасадами, столешницей из кварцевого агломерата, серыми стенами, темным паркетным полом, со стиральной и сушильной машиной рядом, коричневым полом и серой столешницей - отличное фото интерьера
Свежая идея для дизайна: большая параллельная универсальная комната в стиле неоклассика (современная классика) с накладной мойкой, плоскими фасадами, белыми фасадами, столешницей из кварцевого агломерата, серыми стенами, темным паркетным полом, со стиральной и сушильной машиной рядом, коричневым полом и серой столешницей - отличное фото интерьера

Designed for entertaining and family gatherings, the open floor plan connects the different levels of the home to outdoor living spaces. A private patio to the side of the home is connected to both levels by a mid-level entrance on the stairway. This access to the private outdoor living area provides a step outside of the traditional condominium lifestyle into a new desirable, high-end stand-alone condominium.

The laundry room / mudroom in this updated 1940's Custom Cape Ranch features a Custom Millwork mudroom closet and shaker cabinets. The classically detailed arched doorways and original wainscot paneling in the living room, dining room, stair hall and bedrooms were kept and refinished, as were the many original red brick fireplaces found in most rooms. These and other Traditional features were kept to balance the contemporary renovations resulting in a Transitional style throughout the home. Large windows and French doors were added to allow ample natural light to enter the home. The mainly white interior enhances this light and brightens a previously dark home.
Architect: T.J. Costello - Hierarchy Architecture + Design, PLLC
Interior Designer: Helena Clunies-Ross

Timber benchtops warm up the otherwise clean white laundry. The long bench and overhead storage cupboards make a practical working space.
Interior design by C.Jong
Photography by Pixel Poetry

This East Hampton, Long Island Laundry Room is made up of Dewitt Starmark Cabinets finished in White. The countertop is Quartz Caesarstone and the floating shelves are Natural Quartersawn Red Oak.

На фото: прямая универсальная комната среднего размера в стиле неоклассика (современная классика) с накладной мойкой, плоскими фасадами, белыми фасадами, синими стенами, со стиральной и сушильной машиной рядом, коричневым полом и белой столешницей с

Laundry room with large sink for comfortable working space.
На фото: огромная параллельная универсальная комната в классическом стиле с накладной мойкой, фасадами с декоративным кантом, серыми фасадами, гранитной столешницей, бежевыми стенами, темным паркетным полом, со стиральной и сушильной машиной рядом и коричневым полом с
На фото: огромная параллельная универсальная комната в классическом стиле с накладной мойкой, фасадами с декоративным кантом, серыми фасадами, гранитной столешницей, бежевыми стенами, темным паркетным полом, со стиральной и сушильной машиной рядом и коричневым полом с

Стильный дизайн: маленькая отдельная, прямая прачечная в стиле неоклассика (современная классика) с накладной мойкой, фасадами в стиле шейкер, белыми фасадами, столешницей из кварцевого агломерата, синими стенами, паркетным полом среднего тона, со стиральной и сушильной машиной рядом, коричневым полом и белой столешницей для на участке и в саду - последний тренд

Идея дизайна: большая прямая универсальная комната в стиле неоклассика (современная классика) с плоскими фасадами, серыми стенами, паркетным полом среднего тона, со стиральной и сушильной машиной рядом, коричневым полом, серыми фасадами и накладной мойкой

Rich "Adriatic Sea" blue cabinets with matte black hardware, white formica countertops, matte black faucet and hardware, floor to ceiling wall cabinets, vinyl plank flooring, and separate toilet room.

На фото: универсальная комната в стиле кантри с накладной мойкой, фасадами в стиле шейкер, зелеными фасадами, деревянной столешницей, белыми стенами, полом из ламината, со стиральной и сушильной машиной рядом, коричневым полом и коричневой столешницей с

Designed by Monica Lewis, CMKBD, MCR, UDCP.
Professional Photography - Todd Yarrington
Идея дизайна: прачечная в классическом стиле с накладной мойкой, плоскими фасадами, белыми фасадами, столешницей из ламината, синими стенами, полом из керамогранита, со стиральной и сушильной машиной рядом и коричневым полом
Идея дизайна: прачечная в классическом стиле с накладной мойкой, плоскими фасадами, белыми фасадами, столешницей из ламината, синими стенами, полом из керамогранита, со стиральной и сушильной машиной рядом и коричневым полом

На фото: большая прямая прачечная в классическом стиле с накладной мойкой, светлыми деревянными фасадами, столешницей из меди, белым фартуком, фартуком из керамогранитной плитки, белыми стенами, темным паркетным полом, с сушильной машиной на стиральной машине, коричневым полом и желтой столешницей

Beck Builders
Источник вдохновения для домашнего уюта: отдельная, параллельная прачечная в стиле рустика с накладной мойкой, фасадами в стиле шейкер, фасадами цвета дерева среднего тона, деревянной столешницей, паркетным полом среднего тона, со стиральной и сушильной машиной рядом, коричневым полом, коричневой столешницей и серыми стенами
Источник вдохновения для домашнего уюта: отдельная, параллельная прачечная в стиле рустика с накладной мойкой, фасадами в стиле шейкер, фасадами цвета дерева среднего тона, деревянной столешницей, паркетным полом среднего тона, со стиральной и сушильной машиной рядом, коричневым полом, коричневой столешницей и серыми стенами

Пример оригинального дизайна: большая угловая универсальная комната в стиле неоклассика (современная классика) с накладной мойкой, фасадами с утопленной филенкой, белыми фасадами, столешницей из ламината, синими стенами, полом из керамической плитки, со стиральной и сушильной машиной рядом и коричневым полом

Laundry room's are one of the most utilized spaces in the home so it's paramount that the design is not only functional but characteristic of the client. To continue with the rustic farmhouse aesthetic, we wanted to give our client the ability to walk into their laundry room and be happy about being in it. Custom laminate cabinetry in a sage colored green pairs with the green and white landscape scene wallpaper on the ceiling. To add more texture, white square porcelain tiles are on the sink wall, while small bead board painted green to match the cabinetry is on the other walls. The large sink provides ample space to wash almost anything and the brick flooring is a perfect touch of utilitarian that the client desired.

This home renovation project included a complete gut and reorganization of the main floor, removal of large chimney stack in the middle of the dining room, bringing floors all to same level, moving doors, adding guest bath, master closet, corner fireplace and garage. The result is this beautiful, open, spacious main floor with new kitchen, dining room, living room, master bedroom, master bath, guest bath, laundry room and flooring throughout.
Прачечная с накладной мойкой и коричневым полом – фото дизайна интерьера
1