Прачечная с коричневым полом – фото дизайна интерьера
Сортировать:
Бюджет
Сортировать:Популярное за сегодня
41 - 60 из 4 492 фото
1 из 2

photography by Andrea Calo • Maharam Symmetry wallpaper in "Patina" • custom cabinetry by Amazonia Cabinetry painted Benjamin Moore 1476 "Squirrel Tail" • polished Crema Marfil countertop • Solids in Design tile backsplash in bone matte • Artesso faucet by Brizo • Isla Intarsia 8” Hex tile floor by Kingwood in "nut" • Emtek 86213 satin nickel cabinet knobs • Leona Hamper from World Market

The built-ins hide the washer and dryer below and laundry supplies and hanging bar above. The upper cabinets have glass doors to showcase the owners’ blue and white pieces. A new pocket door separates the Laundry Room from the smaller, lower level bathroom. The opposite wall also has matching cabinets and marble top for additional storage and work space.
Jon Courville Photography
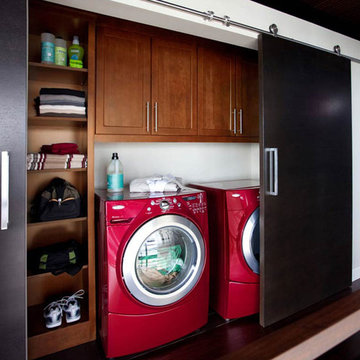
Cherry Chocolate Glaze
На фото: прямая кладовка с белыми стенами, со стиральной и сушильной машиной рядом и коричневым полом
На фото: прямая кладовка с белыми стенами, со стиральной и сушильной машиной рядом и коричневым полом

The owners of this colonial-style house wanted to renovate their home to increase space and improve flow. We built a two-story addition that included a dining room and bar on the first floor (off of the family room) and a new master bathroom (creating a master suite).
RUDLOFF Custom Builders has won Best of Houzz for Customer Service in 2014, 2015 2016 and 2017. We also were voted Best of Design in 2016, 2017 and 2018, which only 2% of professionals receive. Rudloff Custom Builders has been featured on Houzz in their Kitchen of the Week, What to Know About Using Reclaimed Wood in the Kitchen as well as included in their Bathroom WorkBook article. We are a full service, certified remodeling company that covers all of the Philadelphia suburban area. This business, like most others, developed from a friendship of young entrepreneurs who wanted to make a difference in their clients’ lives, one household at a time. This relationship between partners is much more than a friendship. Edward and Stephen Rudloff are brothers who have renovated and built custom homes together paying close attention to detail. They are carpenters by trade and understand concept and execution. RUDLOFF CUSTOM BUILDERS will provide services for you with the highest level of professionalism, quality, detail, punctuality and craftsmanship, every step of the way along our journey together.
Specializing in residential construction allows us to connect with our clients early on in the design phase to ensure that every detail is captured as you imagined. One stop shopping is essentially what you will receive with RUDLOFF CUSTOM BUILDERS from design of your project to the construction of your dreams, executed by on-site project managers and skilled craftsmen. Our concept, envision our client’s ideas and make them a reality. Our mission; CREATING LIFETIME RELATIONSHIPS BUILT ON TRUST AND INTEGRITY.
Photo Credit: JMB Photoworks

Стильный дизайн: маленькая прямая кладовка в стиле неоклассика (современная классика) с светлым паркетным полом, со стиральной и сушильной машиной рядом, коричневым полом, фасадами в стиле шейкер, белыми фасадами и серыми стенами для на участке и в саду - последний тренд

The laundry cabinets have a designated spot for the dog and cat food as well as litter box.
На фото: большая угловая прачечная в классическом стиле с врезной мойкой, фасадами в стиле шейкер, столешницей из кварцевого агломерата, белым фартуком, фартуком из керамической плитки, паркетным полом среднего тона и коричневым полом
На фото: большая угловая прачечная в классическом стиле с врезной мойкой, фасадами в стиле шейкер, столешницей из кварцевого агломерата, белым фартуком, фартуком из керамической плитки, паркетным полом среднего тона и коричневым полом
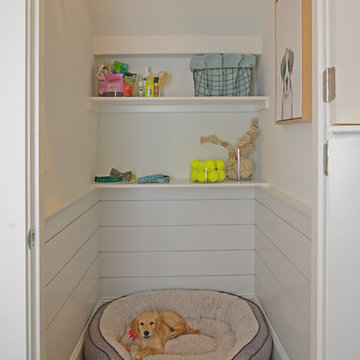
На фото: маленькая универсальная комната в классическом стиле с белыми стенами, паркетным полом среднего тона и коричневым полом для на участке и в саду
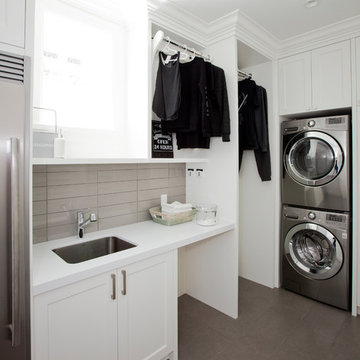
Стильный дизайн: отдельная, п-образная прачечная среднего размера в стиле неоклассика (современная классика) с врезной мойкой, фасадами с утопленной филенкой, белыми фасадами, столешницей из акрилового камня, белыми стенами, полом из керамогранита, с сушильной машиной на стиральной машине и коричневым полом - последний тренд

Photographer: Rob Karosis Interior Designer: Amy Hirsh Interiors
Идея дизайна: отдельная, параллельная прачечная среднего размера в стиле кантри с с полувстраиваемой мойкой (с передним бортиком), фасадами в стиле шейкер, белыми фасадами, белыми стенами, паркетным полом среднего тона, со стиральной и сушильной машиной рядом и коричневым полом
Идея дизайна: отдельная, параллельная прачечная среднего размера в стиле кантри с с полувстраиваемой мойкой (с передним бортиком), фасадами в стиле шейкер, белыми фасадами, белыми стенами, паркетным полом среднего тона, со стиральной и сушильной машиной рядом и коричневым полом
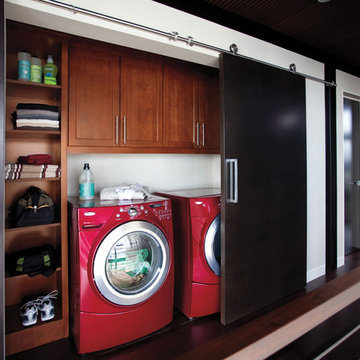
Стильный дизайн: прямая кладовка в стиле неоклассика (современная классика) с фасадами с утопленной филенкой, белыми стенами, темным паркетным полом, со стиральной и сушильной машиной рядом, коричневым полом и темными деревянными фасадами - последний тренд

Идея дизайна: большая прямая универсальная комната в стиле неоклассика (современная классика) с плоскими фасадами, серыми стенами, паркетным полом среднего тона, со стиральной и сушильной машиной рядом, коричневым полом, серыми фасадами и накладной мойкой

На фото: отдельная, п-образная прачечная среднего размера в современном стиле с врезной мойкой, фасадами в стиле шейкер, белыми фасадами, столешницей из акрилового камня, серыми стенами, темным паркетным полом, с сушильной машиной на стиральной машине и коричневым полом
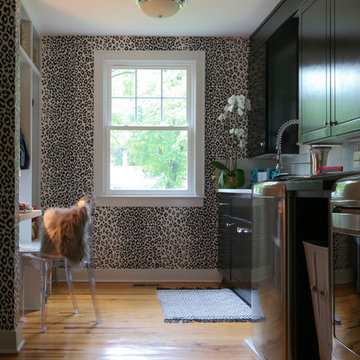
Свежая идея для дизайна: отдельная, параллельная прачечная среднего размера в стиле фьюжн с врезной мойкой, фасадами в стиле шейкер, темными деревянными фасадами, светлым паркетным полом, со стиральной и сушильной машиной рядом и коричневым полом - отличное фото интерьера
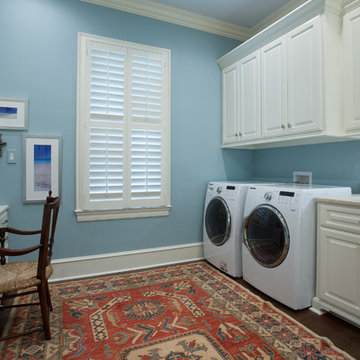
Custom home by Parkinson Building Group in Little Rock, AR.
Стильный дизайн: параллельная универсальная комната среднего размера в классическом стиле с врезной мойкой, фасадами с выступающей филенкой, белыми фасадами, столешницей из кварцевого агломерата, синими стенами, темным паркетным полом, со стиральной и сушильной машиной рядом и коричневым полом - последний тренд
Стильный дизайн: параллельная универсальная комната среднего размера в классическом стиле с врезной мойкой, фасадами с выступающей филенкой, белыми фасадами, столешницей из кварцевого агломерата, синими стенами, темным паркетным полом, со стиральной и сушильной машиной рядом и коричневым полом - последний тренд
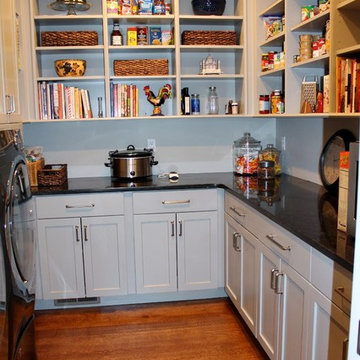
All About Interiors
Источник вдохновения для домашнего уюта: параллельная универсальная комната среднего размера в классическом стиле с плоскими фасадами, серыми фасадами, столешницей из кварцевого агломерата, серыми стенами, паркетным полом среднего тона, со стиральной и сушильной машиной рядом и коричневым полом
Источник вдохновения для домашнего уюта: параллельная универсальная комната среднего размера в классическом стиле с плоскими фасадами, серыми фасадами, столешницей из кварцевого агломерата, серыми стенами, паркетным полом среднего тона, со стиральной и сушильной машиной рядом и коричневым полом
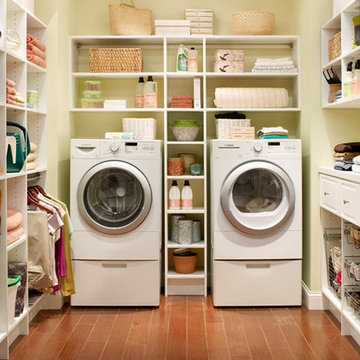
Идея дизайна: отдельная, п-образная прачечная среднего размера в стиле неоклассика (современная классика) с белыми фасадами, бежевыми стенами, паркетным полом среднего тона, со стиральной и сушильной машиной рядом, коричневым полом и открытыми фасадами

Alan Jackson - Jackson Studios
Стильный дизайн: отдельная, параллельная прачечная среднего размера в стиле неоклассика (современная классика) с накладной мойкой, плоскими фасадами, темными деревянными фасадами, столешницей из ламината, синими стенами, полом из винила, со стиральной и сушильной машиной рядом, коричневым полом и коричневой столешницей - последний тренд
Стильный дизайн: отдельная, параллельная прачечная среднего размера в стиле неоклассика (современная классика) с накладной мойкой, плоскими фасадами, темными деревянными фасадами, столешницей из ламината, синими стенами, полом из винила, со стиральной и сушильной машиной рядом, коричневым полом и коричневой столешницей - последний тренд
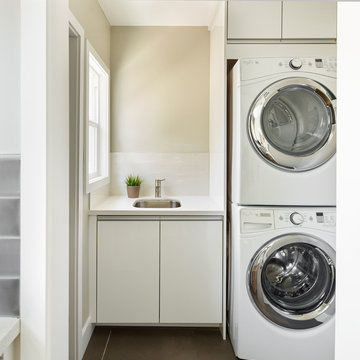
Eric Staudemeier
Свежая идея для дизайна: прачечная в современном стиле с плоскими фасадами, белыми фасадами, бежевыми стенами, с сушильной машиной на стиральной машине, коричневым полом и белой столешницей - отличное фото интерьера
Свежая идея для дизайна: прачечная в современном стиле с плоскими фасадами, белыми фасадами, бежевыми стенами, с сушильной машиной на стиральной машине, коричневым полом и белой столешницей - отличное фото интерьера

Свежая идея для дизайна: отдельная, п-образная прачечная среднего размера в классическом стиле с хозяйственной раковиной, фасадами с декоративным кантом, белыми фасадами, столешницей из кварцевого агломерата, синими стенами, темным паркетным полом, со стиральной и сушильной машиной рядом, коричневым полом и белой столешницей - отличное фото интерьера

This spacious laundry room is conveniently tucked away behind the kitchen. Location and layout were specifically designed to provide high function and access while "hiding" the laundry room so you almost don't even know it's there. Design solutions focused on capturing the use of natural light in the room and capitalizing on the great view to the garden.
Slate tiles run through this area and the mud room adjacent so that the dogs can have a space to shake off just inside the door from the dog run. The white cabinetry is understated full overlay with a recessed panel while the interior doors have a rich big bolection molding creating a quality feel with an understated beach vibe.
One of my favorite details here is the window surround and the integration into the cabinetry and tile backsplash. We used 1x4 trim around the window , but accented it with a Cambria backsplash. The crown from the cabinetry finishes off the top of the 1x trim to the inside corner of the wall and provides a termination point for the backsplash tile on both sides of the window.
Beautifully appointed custom home near Venice Beach, FL. Designed with the south Florida cottage style that is prevalent in Naples. Every part of this home is detailed to show off the work of the craftsmen that created it.
Прачечная с коричневым полом – фото дизайна интерьера
3