Прачечная с коричневой столешницей – фото дизайна интерьера
Сортировать:
Бюджет
Сортировать:Популярное за сегодня
161 - 180 из 1 370 фото

This light and airy laundry room/mudroom beckons you with two beautiful white capiz seashell pendant lights, custom floor to ceiling cabinetry with crown molding, raised washer and dryer with storage underneath, wooden folding counter, and wall paper accent wall

16th Century Grade II* listed townhouse in Petersfield, Hampshire.
Стильный дизайн: отдельная прачечная в стиле кантри с с полувстраиваемой мойкой (с передним бортиком), фасадами в стиле шейкер, серыми фасадами, деревянной столешницей, белыми стенами, со скрытой стиральной машиной и коричневой столешницей - последний тренд
Стильный дизайн: отдельная прачечная в стиле кантри с с полувстраиваемой мойкой (с передним бортиком), фасадами в стиле шейкер, серыми фасадами, деревянной столешницей, белыми стенами, со скрытой стиральной машиной и коричневой столешницей - последний тренд

Идея дизайна: отдельная, прямая прачечная в стиле кантри с хозяйственной раковиной, фасадами в стиле шейкер, белыми фасадами, деревянной столешницей, белыми стенами, темным паркетным полом и коричневой столешницей
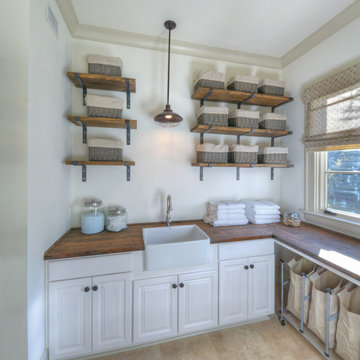
Georgia Coast Design & Construction - Southern Living Custom Builder Showcase Home at St. Simons Island, GA
Built on a one-acre, lakefront lot on the north end of St. Simons Island, the Southern Living Custom Builder Showcase Home is characterized as Old World European featuring exterior finishes of Mosstown brick and Old World stucco, Weathered Wood colored designer shingles, cypress beam accents and a handcrafted Mahogany door.
Inside the three-bedroom, 2,400-square-foot showcase home, Old World rustic and modern European style blend with high craftsmanship to create a sense of timeless quality, stability, and tranquility. Behind the scenes, energy efficient technologies combine with low maintenance materials to create a home that is economical to maintain for years to come. The home's open floor plan offers a dining room/kitchen/great room combination with an easy flow for entertaining or family interaction. The interior features arched doorways, textured walls and distressed hickory floors.
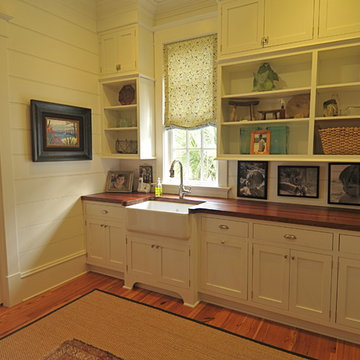
mudroom
Источник вдохновения для домашнего уюта: прачечная в классическом стиле с с полувстраиваемой мойкой (с передним бортиком), деревянной столешницей и коричневой столешницей
Источник вдохновения для домашнего уюта: прачечная в классическом стиле с с полувстраиваемой мойкой (с передним бортиком), деревянной столешницей и коричневой столешницей

Free ebook, Creating the Ideal Kitchen. DOWNLOAD NOW
Working with this Glen Ellyn client was so much fun the first time around, we were thrilled when they called to say they were considering moving across town and might need some help with a bit of design work at the new house.
The kitchen in the new house had been recently renovated, but it was not exactly what they wanted. What started out as a few tweaks led to a pretty big overhaul of the kitchen, mudroom and laundry room. Luckily, we were able to use re-purpose the old kitchen cabinetry and custom island in the remodeling of the new laundry room — win-win!
As parents of two young girls, it was important for the homeowners to have a spot to store equipment, coats and all the “behind the scenes” necessities away from the main part of the house which is a large open floor plan. The existing basement mudroom and laundry room had great bones and both rooms were very large.
To make the space more livable and comfortable, we laid slate tile on the floor and added a built-in desk area, coat/boot area and some additional tall storage. We also reworked the staircase, added a new stair runner, gave a facelift to the walk-in closet at the foot of the stairs, and built a coat closet. The end result is a multi-functional, large comfortable room to come home to!
Just beyond the mudroom is the new laundry room where we re-used the cabinets and island from the original kitchen. The new laundry room also features a small powder room that used to be just a toilet in the middle of the room.
You can see the island from the old kitchen that has been repurposed for a laundry folding table. The other countertops are maple butcherblock, and the gold accents from the other rooms are carried through into this room. We were also excited to unearth an existing window and bring some light into the room.
Designed by: Susan Klimala, CKD, CBD
Photography by: Michael Alan Kaskel
For more information on kitchen and bath design ideas go to: www.kitchenstudio-ge.com

На фото: маленькая отдельная, параллельная прачечная в современном стиле с с полувстраиваемой мойкой (с передним бортиком), фасадами в стиле шейкер, бежевыми фасадами, деревянной столешницей, со стиральной и сушильной машиной рядом и коричневой столешницей для на участке и в саду с

Second-floor laundry room with real Chicago reclaimed brick floor laid in a herringbone pattern. Mixture of green painted and white oak stained cabinetry. Farmhouse sink and white subway tile backsplash. Butcher block countertops.
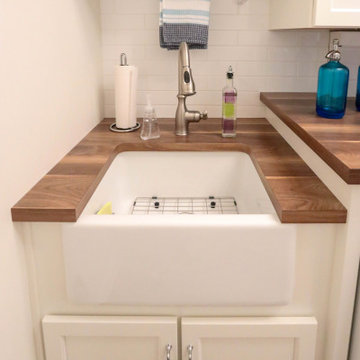
We updated this laundry room by installing Medallion Silverline Jackson Flat Panel cabinets in white icing color. The countertops are a custom Natural Black Walnut wood top with a Mockett charging station and a Porter single basin farmhouse sink and Moen Arbor high arc faucet. The backsplash is Ice White Wow Subway Tile. The floor is Durango Tumbled tile.

Utility room through sliding door. Bike storage mounted to 2 walls for daily commute bikes and special bikes. Storage built over pocket doorway to maximise floor space.

Идея дизайна: универсальная комната среднего размера в стиле неоклассика (современная классика) с врезной мойкой, плоскими фасадами, белыми фасадами, деревянной столешницей, синими стенами, паркетным полом среднего тона, со стиральной и сушильной машиной рядом, коричневым полом и коричневой столешницей

Bespoke Laundry Cupboard
Свежая идея для дизайна: маленькая прямая универсальная комната в современном стиле с плоскими фасадами, серыми фасадами, деревянной столешницей, белыми стенами, темным паркетным полом, со скрытой стиральной машиной, коричневым полом и коричневой столешницей для на участке и в саду - отличное фото интерьера
Свежая идея для дизайна: маленькая прямая универсальная комната в современном стиле с плоскими фасадами, серыми фасадами, деревянной столешницей, белыми стенами, темным паркетным полом, со скрытой стиральной машиной, коричневым полом и коричневой столешницей для на участке и в саду - отличное фото интерьера

The Homeowner custom cut/finished a butcher block top (at the same thickness (1") of the granite counter-top), to be placed on the farm sink which increased the amount of available space to fold laundry, etc.
Note: the faucet merely swings out of the way.
2nd note: a square butcher block of the proper desired length and width and thickness can be purchased online, and then finished (round the corners to proper radius of Farm Sink corners, finish with several coats of clear coat polyurethane), as the homeowner did.
Photo taken by homeowner.

Идея дизайна: большая отдельная прачечная в стиле рустика с фасадами с утопленной филенкой, белыми фасадами, бежевыми стенами, полом из травертина, со стиральной и сушильной машиной рядом, бежевым полом и коричневой столешницей

Cuarto de lavado con lavadora y secadora integradas.
Muebles modelo natura, laminados color verde fiordo. Espacio para roomba bajo mueble,
Espacio para separar ropa de color - blanca.
Barra para colgar.

Countertop Wood: Reclaimed Oak
Construction Style: Flat Grain
Countertop Thickness: 1-3/4" thick
Size: 28 5/8" x 81 1/8"
Wood Countertop Finish: Durata® Waterproof Permanent Finish in Matte
Wood Stain: N/A
Notes on interior decorating with wood countertops:
This laundry room is part of the 2018 TOH Idea House in Narragansett, Rhode Island. This 2,700-square-foot Craftsman-style cottage features abundant built-ins, a guest quarters over the garage, and dreamy spaces for outdoor “staycation” living.
Photography: Nat Rea Photography
Builder: Sweenor Builders

See It 360
Стильный дизайн: отдельная, угловая прачечная в стиле кантри с с полувстраиваемой мойкой (с передним бортиком), фасадами в стиле шейкер, зелеными фасадами, деревянной столешницей, белыми стенами, кирпичным полом, со стиральной и сушильной машиной рядом, коричневым полом и коричневой столешницей - последний тренд
Стильный дизайн: отдельная, угловая прачечная в стиле кантри с с полувстраиваемой мойкой (с передним бортиком), фасадами в стиле шейкер, зелеными фасадами, деревянной столешницей, белыми стенами, кирпичным полом, со стиральной и сушильной машиной рядом, коричневым полом и коричневой столешницей - последний тренд
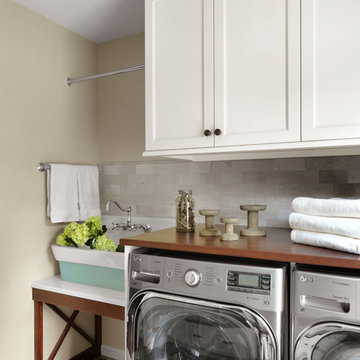
Alise O'Brien Photography
Источник вдохновения для домашнего уюта: отдельная, прямая прачечная в стиле кантри с с полувстраиваемой мойкой (с передним бортиком), фасадами в стиле шейкер, белыми фасадами, деревянной столешницей, бежевыми стенами, деревянным полом, со стиральной и сушильной машиной рядом, разноцветным полом и коричневой столешницей
Источник вдохновения для домашнего уюта: отдельная, прямая прачечная в стиле кантри с с полувстраиваемой мойкой (с передним бортиком), фасадами в стиле шейкер, белыми фасадами, деревянной столешницей, бежевыми стенами, деревянным полом, со стиральной и сушильной машиной рядом, разноцветным полом и коричневой столешницей
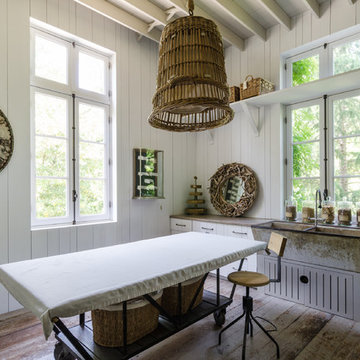
“I LIKE THE WAY YOU WORK IT... I GOT TO BASKET UP “
Источник вдохновения для домашнего уюта: универсальная комната в стиле кантри с хозяйственной раковиной, плоскими фасадами, белыми фасадами, белыми стенами, паркетным полом среднего тона, коричневым полом и коричневой столешницей
Источник вдохновения для домашнего уюта: универсальная комната в стиле кантри с хозяйственной раковиной, плоскими фасадами, белыми фасадами, белыми стенами, паркетным полом среднего тона, коричневым полом и коричневой столешницей

На фото: маленькая отдельная, прямая прачечная в классическом стиле с деревянной столешницей, желтыми стенами, полом из керамогранита, со стиральной и сушильной машиной рядом, черным полом и коричневой столешницей для на участке и в саду
Прачечная с коричневой столешницей – фото дизайна интерьера
9